208 foton på badrum, med travertin golv
Sortera efter:
Budget
Sortera efter:Populärt i dag
141 - 160 av 208 foton
Artikel 1 av 3
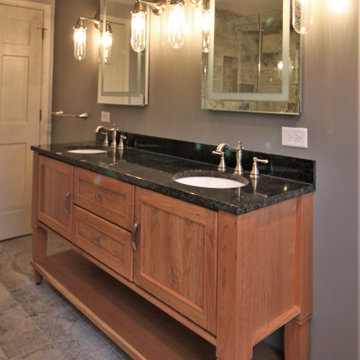
This master bathroom transformed from a small, dated space that lacked function and style to an organic, quaint space that features a custom tile shower using natural stone, furniture style cabinetry, and fixtures that WOW! The shower size more than doubled, and this happy client is now moving into this space that went from dream to reality in only a few short weeks!
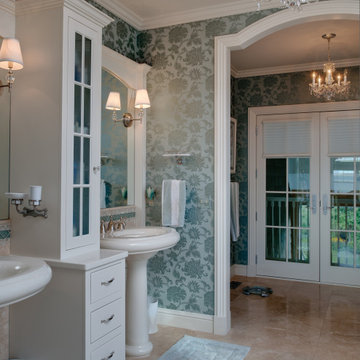
Foto på ett stort badrum med dusch, med en dubbeldusch, dusch med gångjärnsdörr, släta luckor, vita skåp, flerfärgad kakel, flerfärgade väggar, travertin golv, ett piedestal handfat och beiget golv
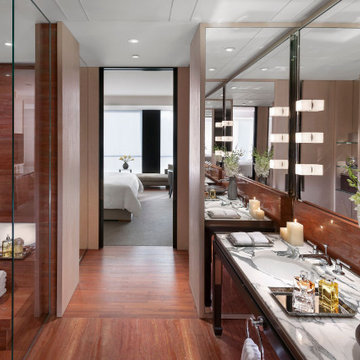
The walls and floor are lined with lined with red travertine stone. We love the use of mirror here to make the overall bathroom look larger.
The custom marble vanity table was designed to be a free standing piece of furniture.
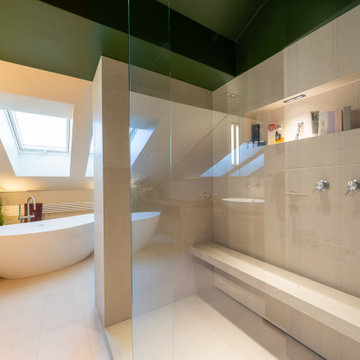
Exempel på ett mellanstort modernt en-suite badrum, med bruna skåp, ett fristående badkar, en hörndusch, beige kakel, stenhäll, beige väggar, travertin golv och beiget golv
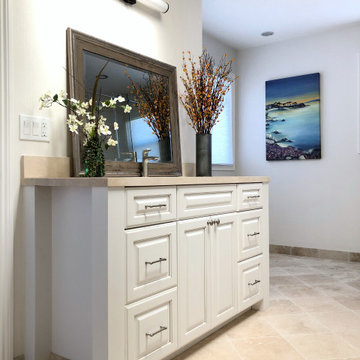
Project in collaboration with Interior Lighting & Design. Large guest bathroom with changing space and closets
Idéer för att renovera ett mycket stort vintage beige beige badrum, med luckor med upphöjd panel, vita skåp, vita väggar, travertin golv, ett undermonterad handfat och bänkskiva i kvartsit
Idéer för att renovera ett mycket stort vintage beige beige badrum, med luckor med upphöjd panel, vita skåp, vita väggar, travertin golv, ett undermonterad handfat och bänkskiva i kvartsit
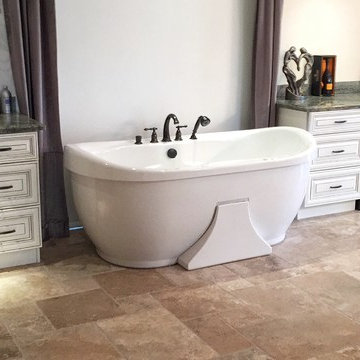
We used the master bathroom as a chance to vary from the dark cabinets we used in the kitchen. This design uses a raised panel, painted white with pewter glaze cabinet, travertine floors and unique granite counter tops.
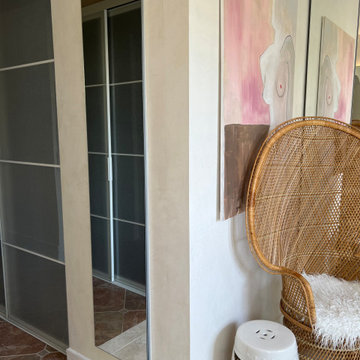
Master bathroom renovation. This bathroom was a major undertaking. Where you see the mirrored doors, it was a single vanity with a sink. It made more sense to have a double vanity on the other side next to the shower but I was missing a medicine cabinet so we decided to add a ROBERN 72" long medicine cabinet in the wall that used to be a small towel closet. The arched entry way was created after moving the wall and removing the door into a dark space where you see the toilet & bidet. The travertine floors are heated (a nice addition at is not expensive to do). Added a 70" free-standing stone tub by Clarke tubs (amazing tub), I love venetian plaster because it's so timeless and very durable. It's not used much these days probably because it's so labor intensive and expensive so I did the plastering myself. We raised up the floor and opted for no shower doors that I've wanted for many, many years after seeing this idea in France. We added the carved free-standing vanity and used 48" tall lighted mirrors. See more pictures on INSTAGRAM: pisces2_21
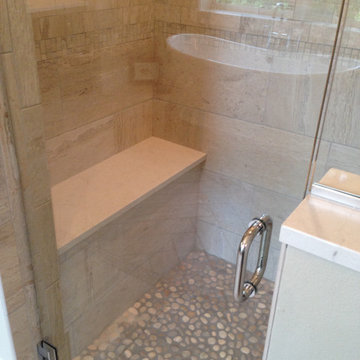
Exempel på ett klassiskt vit vitt badrum, med svarta skåp, ett fristående badkar och travertin golv
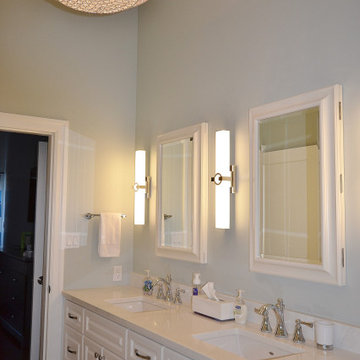
We moved the shower to make this large walk-in travertine shower with heated floor.
Foto på ett mellanstort vintage vit en-suite badrum, med luckor med upphöjd panel, vita skåp, en kantlös dusch, en toalettstol med separat cisternkåpa, beige kakel, travertinkakel, blå väggar, travertin golv, ett nedsänkt handfat, bänkskiva i kvarts, beiget golv och dusch med gångjärnsdörr
Foto på ett mellanstort vintage vit en-suite badrum, med luckor med upphöjd panel, vita skåp, en kantlös dusch, en toalettstol med separat cisternkåpa, beige kakel, travertinkakel, blå väggar, travertin golv, ett nedsänkt handfat, bänkskiva i kvarts, beiget golv och dusch med gångjärnsdörr
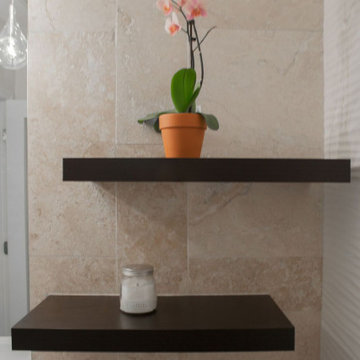
using travertine on the walls and floor create a seamless contemporary design and to not get boring we added a rippled porcelain on one wall to create a waterfall effect
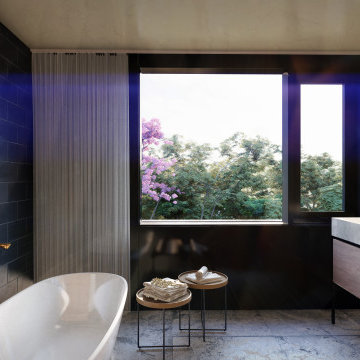
Master Ensuite
-
Like what you see?
Visit www.mymodernhome.com for more detail, or to see yourself in one of our architect-designed home plans.
Idéer för funkis vitt en-suite badrum, med släta luckor, skåp i ljust trä, ett fristående badkar, en dusch i en alkov, svart kakel, vita väggar, travertin golv, ett undermonterad handfat, marmorbänkskiva, grått golv och med dusch som är öppen
Idéer för funkis vitt en-suite badrum, med släta luckor, skåp i ljust trä, ett fristående badkar, en dusch i en alkov, svart kakel, vita väggar, travertin golv, ett undermonterad handfat, marmorbänkskiva, grått golv och med dusch som är öppen
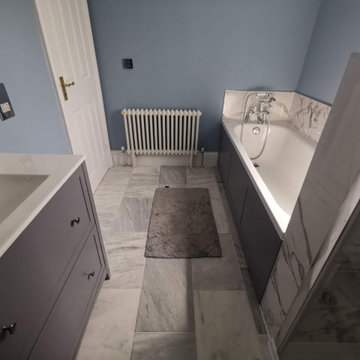
Foto på ett funkis badrum, med grå skåp, en öppen dusch, vit kakel, keramikplattor, blå väggar, travertin golv, ett undermonterad handfat, grönt golv och dusch med gångjärnsdörr
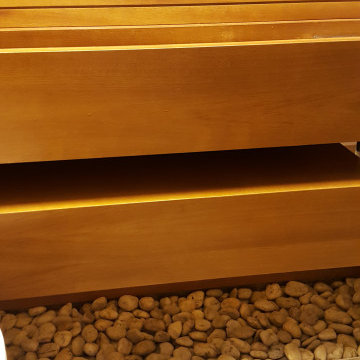
Exempel på ett litet modernt toalett, med skåp i mellenmörkt trä, en vägghängd toalettstol, grå kakel, stenhäll, grå väggar, travertin golv, ett integrerad handfat, träbänkskiva och grått golv
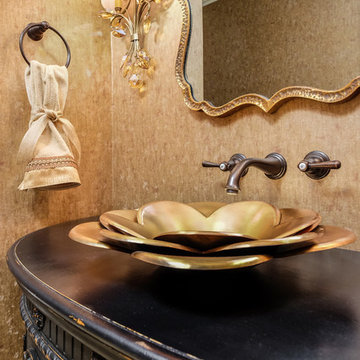
Photos by: Shutter Avenue Photography
Bild på ett litet svart svart badrum med dusch, med möbel-liknande, svarta skåp, en toalettstol med hel cisternkåpa, beige kakel, keramikplattor, beige väggar, travertin golv, ett fristående handfat, träbänkskiva och beiget golv
Bild på ett litet svart svart badrum med dusch, med möbel-liknande, svarta skåp, en toalettstol med hel cisternkåpa, beige kakel, keramikplattor, beige väggar, travertin golv, ett fristående handfat, träbänkskiva och beiget golv
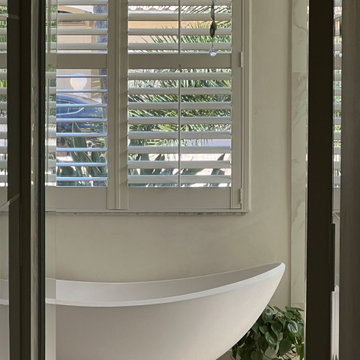
"AFTER" Master bathroom renovation. This bathroom was a major undertaking. Where you see the mirrored doors, it was a single vanity with a sink. It made more sense to have a double vanity on the other side next to the shower but I was missing a medicine cabinet so we decided to add a ROBERN 72" long medicine cabinet in the wall that used to be a small towel closet. The arched entry way was created after moving the wall and removing the door into a dark space where you see the toilet & bidet. The travertine floors are heated (a nice addition at is not expensive to do). Added a 70" free-standing stone tub by Clarke tubs (amazing tub), I love venetian plaster because it's so timeless and very durable. It's not used much these days probably because it's so labor intensive and expensive so I did the plastering myself. We raised up the floor and opted for no shower doors that I've wanted for many, many years after seeing this idea in France. We added the carved free-standing vanity and used 48" tall lighted mirrors. See more pictures on INSTAGRAM: pisces2_21
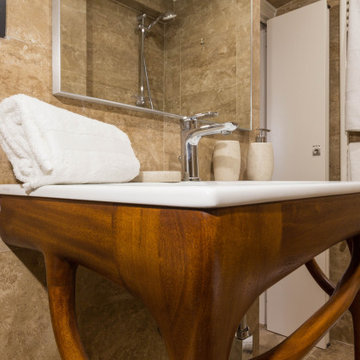
Inspiration för ett litet funkis badrum med dusch, med skåp i mörkt trä, en hörndusch, travertinkakel, bruna väggar, travertin golv, ett integrerad handfat och brunt golv

My clients were excited about their newly purchased home perched high in the hills over the south Bay Area, but since the house was built in the early 90s, the were desperate to update some of the spaces. Their main powder room at the entrance to this grand home was a letdown: bland, featureless, dark, and it left anyone using it with the feeling they had just spent some time in a prison cell.
These clients spent many years living on the east coast and brought with them a wonderful classical sense for their interiors—so I created a space that would give them that feeling of Old World tradition.
My idea was to transform the powder room into a destination by creating a garden room feeling. To disguise the size and shape of the room, I used a gloriously colorful wallcovering from Cole & Son featuring a pattern of trees and birds based on Chinoiserie wallcoverings from the nineteenth century. Sconces feature gold palm leaves curling around milk glass diffusers. The vanity mirror has the shape of an Edwardian greenhouse window, and the new travertine floors evoke a sense of pavers meandering through an arboreal path. With a vanity of midnight blue, and custom faucetry in chocolate bronze and polished nickel, this powder room is now a delightful garden in the shade.
Photo: Bernardo Grijalva
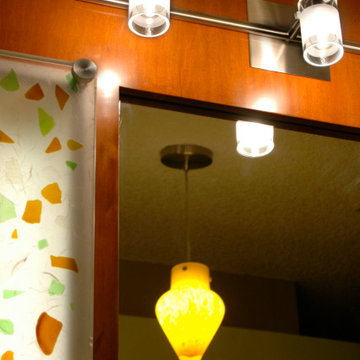
Custom bath remodel where we incorporated the clients beach glass collection into custom light lens. Custom designed vanity unit by KRI. Quartz top and seat top.
Runner up in House Beautiful magazine design competition.
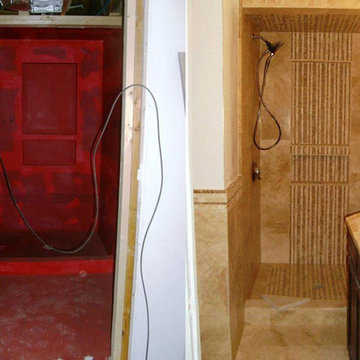
This converted walk in closet is now a second en-suite bathroom for this 2-bedroom townhouse.
We took part of the hallway to make a separate area for the toilet and expand the space some.
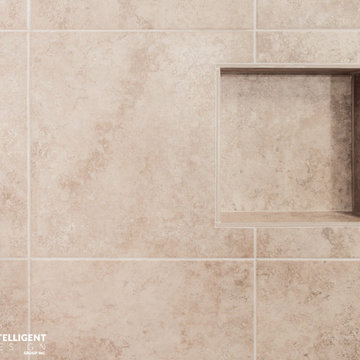
Bild på ett mellanstort vintage flerfärgad flerfärgat badrum med dusch, med luckor med profilerade fronter, skåp i mörkt trä, en dusch i en alkov, en toalettstol med hel cisternkåpa, beige kakel, keramikplattor, blå väggar, travertin golv, ett undermonterad handfat, marmorbänkskiva, beiget golv och dusch med gångjärnsdörr
208 foton på badrum, med travertin golv
8
