2 656 foton på badrum, med tunnelbanekakel och bänkskiva i akrylsten
Sortera efter:
Budget
Sortera efter:Populärt i dag
41 - 60 av 2 656 foton
Artikel 1 av 3
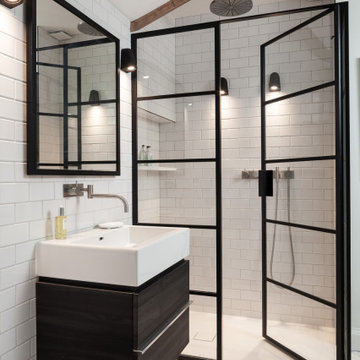
Inspiration för ett mellanstort vintage vit vitt badrum med dusch, med släta luckor, skåp i mörkt trä, en dusch i en alkov, en vägghängd toalettstol, vit kakel, tunnelbanekakel, vita väggar, klinkergolv i keramik, ett integrerad handfat, bänkskiva i akrylsten, grått golv och dusch med gångjärnsdörr

Family bathroom navy blue tiles in tub surround. Photo by Mike Chajecki.
Inspiration för ett litet vintage vit vitt badrum för barn, med släta luckor, skåp i mörkt trä, ett badkar i en alkov, en dusch/badkar-kombination, en toalettstol med separat cisternkåpa, blå kakel, tunnelbanekakel, blå väggar, klinkergolv i keramik, ett integrerad handfat, bänkskiva i akrylsten, grått golv och dusch med duschdraperi
Inspiration för ett litet vintage vit vitt badrum för barn, med släta luckor, skåp i mörkt trä, ett badkar i en alkov, en dusch/badkar-kombination, en toalettstol med separat cisternkåpa, blå kakel, tunnelbanekakel, blå väggar, klinkergolv i keramik, ett integrerad handfat, bänkskiva i akrylsten, grått golv och dusch med duschdraperi
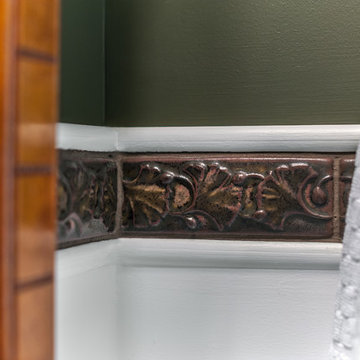
This 1980s bathroom was gutted and redesigned to fit with the craftsman aesthetic of the rest of the house. A continuous band of handmade Motawi ginkgo tiles runs the perimeter of the room. Rich green walls (Benjamin Moore CC-664 Provincal Park) provide a contrast to the crisp white subway tiles in two sizes and the wainscot (Benjamin Moore CC-20 Decorator’s White).
Photos: Emily Rose Imagery

www.troythiesphoto.com
Foto på ett stort maritimt en-suite badrum, med en dusch i en alkov, vit kakel, tunnelbanekakel, ett konsol handfat, grått golv, dusch med duschdraperi, vita väggar, klinkergolv i porslin och bänkskiva i akrylsten
Foto på ett stort maritimt en-suite badrum, med en dusch i en alkov, vit kakel, tunnelbanekakel, ett konsol handfat, grått golv, dusch med duschdraperi, vita väggar, klinkergolv i porslin och bänkskiva i akrylsten
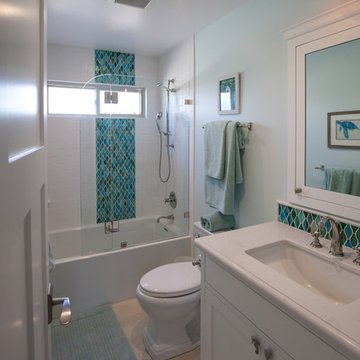
Children's beach bath with bright glass tiles.
A small weekend beach resort home for a family of four with two little girls. Remodeled from a funky old house built in the 60's on Oxnard Shores. This little white cottage has the master bedroom, a playroom, guest bedroom and girls' bunk room upstairs, while downstairs there is a 1960s feel family room with an industrial modern style bar for the family's many parties and celebrations. A great room open to the dining area with a zinc dining table and rattan chairs. Fireplace features custom iron doors, and green glass tile surround. New white cabinets and bookshelves flank the real wood burning fire place. Simple clean white cabinetry in the kitchen with x designs on glass cabinet doors and peninsula ends. Durable, beautiful white quartzite counter tops and yes! porcelain planked floors for durability! The girls can run in and out without worrying about the beach sand damage!. White painted planked and beamed ceilings, natural reclaimed woods mixed with rattans and velvets for comfortable, beautiful interiors Project Location: Oxnard, California. Project designed by Maraya Interior Design. From their beautiful resort town of Ojai, they serve clients in Montecito, Hope Ranch, Malibu, Westlake and Calabasas, across the tri-county areas of Santa Barbara, Ventura and Los Angeles, south to Hidden Hills- north through Solvang and more.
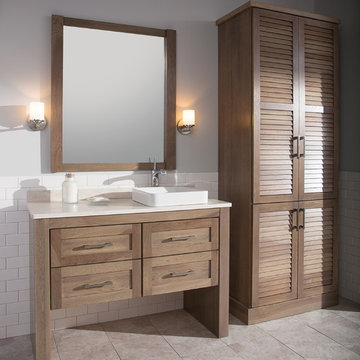
Cleanse the clutter in your bathroom by selecting a coordinated collection of bath furniture with spare sensibility. Dura Supreme’s “Style Six” furniture series is designed to create sleek, minimalist appeal. Bookended on both sides and across the top, a set of doors and/or drawers are suspended beneath the countertop. If preferred, a floating shelf can be added for additional and attractive storage underneath.
An offset sink is sensitive to space limitations and maximizes countertop capacity in this small bathroom. Louvered linen storage adds drama and coordinated beautifully with the vanity style. Style Six furniture series offers 10 different configurations (for single sink vanities, double sink vanities, or offset sinks), and an optional floating shelf (vanity floor). Any combination of Dura Supreme’s many door styles, wood species, and finishes can be selected to create a one-of-a-kind bath furniture collection.
The bathroom has evolved from its purist utilitarian roots to a more intimate and reflective sanctuary in which to relax and reconnect. A refreshing spa-like environment offers a brisk welcome at the dawning of a new day or a soothing interlude as your day concludes.
Our busy and hectic lifestyles leave us yearning for a private place where we can truly relax and indulge. With amenities that pamper the senses and design elements inspired by luxury spas, bathroom environments are being transformed from the mundane and utilitarian to the extravagant and luxurious.
Bath cabinetry from Dura Supreme offers myriad design directions to create the personal harmony and beauty that are a hallmark of the bath sanctuary. Immerse yourself in our expansive palette of finishes and wood species to discover the look that calms your senses and soothes your soul. Your Dura Supreme designer will guide you through the selections and transform your bath into a beautiful retreat.
Request a FREE Dura Supreme Brochure Packet:
http://www.durasupreme.com/request-brochure
Find a Dura Supreme Showroom near you today:
http://www.durasupreme.com/dealer-locator

DESIGN BUILD REMODEL | Vintage Bathroom Transformation | FOUR POINT DESIGN BUILD INC
This vintage inspired master bath remodel project is a FOUR POINT FAVORITE. A complete design-build gut and re-do, this charming space complete with swap meet finds, new custom pieces, reclaimed wood, and extraordinary fixtures is one of our most successful design solution projects.
THANK YOU HOUZZ and Becky Harris for FEATURING this very special PROJECT!!! See it here at http://www.houzz.com/ideabooks/23834088/list/old-hollywood-style-for-a-newly-redone-los-angeles-bath
Photography by Riley Jamison
AS SEEN IN
Houzz
Martha Stewart
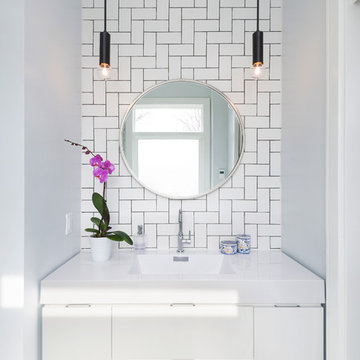
Ryan Fung
Exempel på ett litet modernt en-suite badrum, med släta luckor, vita skåp, vit kakel, tunnelbanekakel, vita väggar, marmorgolv, ett integrerad handfat och bänkskiva i akrylsten
Exempel på ett litet modernt en-suite badrum, med släta luckor, vita skåp, vit kakel, tunnelbanekakel, vita väggar, marmorgolv, ett integrerad handfat och bänkskiva i akrylsten

Garage conversion into an Additional Dwelling Unit for rent in Brookland, Washington DC.
Idéer för att renovera ett litet funkis vit vitt badrum med dusch, med möbel-liknande, vita skåp, en dusch i en alkov, vit kakel, tunnelbanekakel, vita väggar, mosaikgolv, ett konsol handfat, bänkskiva i akrylsten, grått golv och dusch med skjutdörr
Idéer för att renovera ett litet funkis vit vitt badrum med dusch, med möbel-liknande, vita skåp, en dusch i en alkov, vit kakel, tunnelbanekakel, vita väggar, mosaikgolv, ett konsol handfat, bänkskiva i akrylsten, grått golv och dusch med skjutdörr

Foto på ett litet funkis vit en-suite badrum, med släta luckor, vita skåp, ett fristående badkar, en dusch/badkar-kombination, en toalettstol med hel cisternkåpa, vit kakel, tunnelbanekakel, vita väggar, klinkergolv i porslin, ett integrerad handfat, bänkskiva i akrylsten, grått golv och dusch med duschdraperi

Bild på ett vintage vit vitt en-suite badrum, med luckor med infälld panel, grå skåp, ett fristående badkar, en dusch i en alkov, en toalettstol med hel cisternkåpa, vit kakel, tunnelbanekakel, grå väggar, ett nedsänkt handfat, bänkskiva i akrylsten, grått golv och dusch med gångjärnsdörr
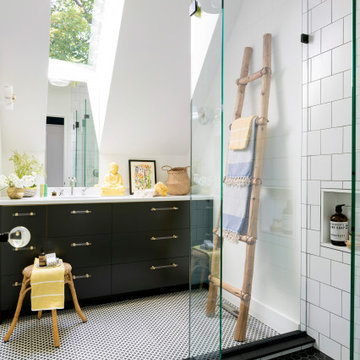
Interior Design: Lucy Interior Design | Builder: Detail Homes | Landscape Architecture: TOPO | Photography: Spacecrafting
Idéer för eklektiska vitt en-suite badrum, med släta luckor, en hörndusch, vit kakel, vita väggar, klinkergolv i porslin, bänkskiva i akrylsten, vitt golv, svarta skåp, tunnelbanekakel och med dusch som är öppen
Idéer för eklektiska vitt en-suite badrum, med släta luckor, en hörndusch, vit kakel, vita väggar, klinkergolv i porslin, bänkskiva i akrylsten, vitt golv, svarta skåp, tunnelbanekakel och med dusch som är öppen

This simple farmhouse bathroom includes natural color wood vanities and medicine cabinets.
Inredning av ett lantligt mellanstort vit vitt en-suite badrum, med skåp i mellenmörkt trä, en toalettstol med separat cisternkåpa, vit kakel, tunnelbanekakel, vita väggar, klinkergolv i porslin, ett undermonterad handfat, bänkskiva i akrylsten, vitt golv och släta luckor
Inredning av ett lantligt mellanstort vit vitt en-suite badrum, med skåp i mellenmörkt trä, en toalettstol med separat cisternkåpa, vit kakel, tunnelbanekakel, vita väggar, klinkergolv i porslin, ett undermonterad handfat, bänkskiva i akrylsten, vitt golv och släta luckor
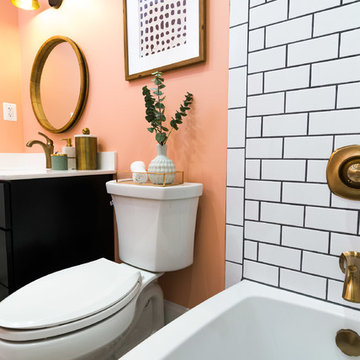
Subway tile details.
Idéer för ett mellanstort modernt vit badrum med dusch, med luckor med infälld panel, svarta skåp, ett badkar i en alkov, en dusch/badkar-kombination, en toalettstol med separat cisternkåpa, vit kakel, tunnelbanekakel, rosa väggar, ett undermonterad handfat, bänkskiva i akrylsten, flerfärgat golv, dusch med duschdraperi och klinkergolv i keramik
Idéer för ett mellanstort modernt vit badrum med dusch, med luckor med infälld panel, svarta skåp, ett badkar i en alkov, en dusch/badkar-kombination, en toalettstol med separat cisternkåpa, vit kakel, tunnelbanekakel, rosa väggar, ett undermonterad handfat, bänkskiva i akrylsten, flerfärgat golv, dusch med duschdraperi och klinkergolv i keramik
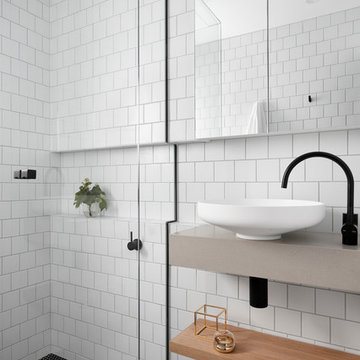
Tom Roe
Exempel på ett litet skandinaviskt badrum, med öppna hyllor, skåp i ljust trä, en kantlös dusch, vit kakel, tunnelbanekakel, vita väggar, mosaikgolv, ett väggmonterat handfat, bänkskiva i akrylsten och dusch med gångjärnsdörr
Exempel på ett litet skandinaviskt badrum, med öppna hyllor, skåp i ljust trä, en kantlös dusch, vit kakel, tunnelbanekakel, vita väggar, mosaikgolv, ett väggmonterat handfat, bänkskiva i akrylsten och dusch med gångjärnsdörr

Previously renovated with a two-story addition in the 80’s, the home’s square footage had been increased, but the current homeowners struggled to integrate the old with the new.
An oversized fireplace and awkward jogged walls added to the challenges on the main floor, along with dated finishes. While on the second floor, a poorly configured layout was not functional for this expanding family.
From the front entrance, we can see the fireplace was removed between the living room and dining rooms, creating greater sight lines and allowing for more traditional archways between rooms.
At the back of the home, we created a new mudroom area, and updated the kitchen with custom two-tone millwork, countertops and finishes. These main floor changes work together to create a home more reflective of the homeowners’ tastes.
On the second floor, the master suite was relocated and now features a beautiful custom ensuite, walk-in closet and convenient adjacency to the new laundry room.
Gordon King Photography
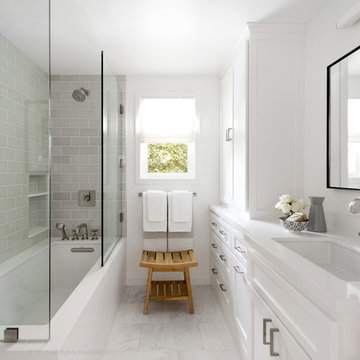
DESIGN BUILD REMODEL | Master Bath Transformation | FOUR POINT DESIGN BUILD INC | Part Ten
This completely transformed 3,500+ sf family dream home sits atop the gorgeous hills of Calabasas, CA and celebrates the strategic and eclectic merging of contemporary and mid-century modern styles with the earthy touches of a world traveler!
AS SEEN IN Better Homes and Gardens | BEFORE & AFTER | 10 page feature and COVER | Spring 2016
To see more of this fantastic transformation, watch for the launch of our NEW website and blog THE FOUR POINT REPORT, where we celebrate this and other incredible design build journey! Launching September 2016.
Photography by Riley Jamison
#masterbathroom #remodel #LAinteriordesigner #builder #dreamproject #oneinamillion
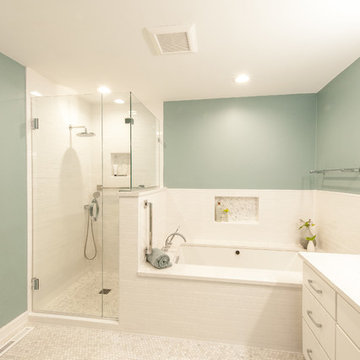
In this remodel, we gutted the previous fixtures, opened a wall (where the shower currently stands) to make room for a stand alone shower and a roomier tub. We opted for neutral colors in the tile so that we could go with a little bolder wall color. The white vanity worked to brighten the bathroom and really made the polished hardware shine.
Photo by: Diane Shroeder
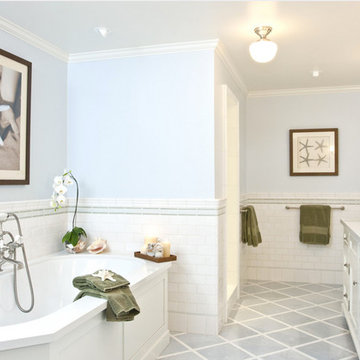
Idéer för att renovera ett stort vintage vit vitt en-suite badrum, med vita skåp, en dusch i en alkov, vit kakel, tunnelbanekakel, skåp i shakerstil, ett fristående badkar, blå väggar, klinkergolv i keramik, bänkskiva i akrylsten, ett undermonterad handfat, grått golv och med dusch som är öppen

Kid's Bathroom: Shower Area
Exempel på ett mellanstort modernt vit vitt badrum för barn, med en dusch/badkar-kombination, vit kakel, tunnelbanekakel, vita väggar, mosaikgolv, ett platsbyggt badkar, släta luckor, ett undermonterad handfat, bänkskiva i akrylsten, vitt golv och dusch med duschdraperi
Exempel på ett mellanstort modernt vit vitt badrum för barn, med en dusch/badkar-kombination, vit kakel, tunnelbanekakel, vita väggar, mosaikgolv, ett platsbyggt badkar, släta luckor, ett undermonterad handfat, bänkskiva i akrylsten, vitt golv och dusch med duschdraperi
2 656 foton på badrum, med tunnelbanekakel och bänkskiva i akrylsten
3
