2 656 foton på badrum, med tunnelbanekakel och bänkskiva i akrylsten
Sortera efter:
Budget
Sortera efter:Populärt i dag
121 - 140 av 2 656 foton
Artikel 1 av 3
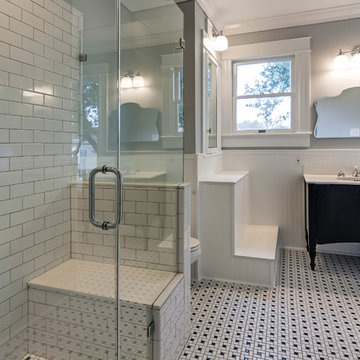
Idéer för mellanstora vintage badrum med dusch, med möbel-liknande, svarta skåp, ett badkar med tassar, en hörndusch, en toalettstol med separat cisternkåpa, vit kakel, tunnelbanekakel, grå väggar, klinkergolv i keramik, ett undermonterad handfat, bänkskiva i akrylsten, flerfärgat golv och dusch med gångjärnsdörr
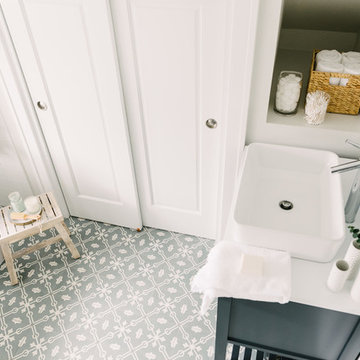
This bathroom was carefully thought-out for great function and design for 2 young girls. We completely gutted the bathroom and made something that they both could grow in to. Using soft blue concrete Moroccan tiles on the floor and contrasted it with a dark blue vanity against a white palette creates a soft feminine aesthetic. The white finishes with chrome fixtures keep this design timeless.
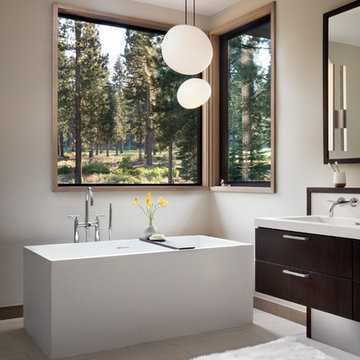
Photo: Lisa Petrole
Bild på ett stort vintage en-suite badrum, med släta luckor, skåp i mörkt trä, ett fristående badkar, klinkergolv i porslin, ett avlångt handfat, en toalettstol med hel cisternkåpa, blå kakel, tunnelbanekakel, vita väggar och bänkskiva i akrylsten
Bild på ett stort vintage en-suite badrum, med släta luckor, skåp i mörkt trä, ett fristående badkar, klinkergolv i porslin, ett avlångt handfat, en toalettstol med hel cisternkåpa, blå kakel, tunnelbanekakel, vita väggar och bänkskiva i akrylsten
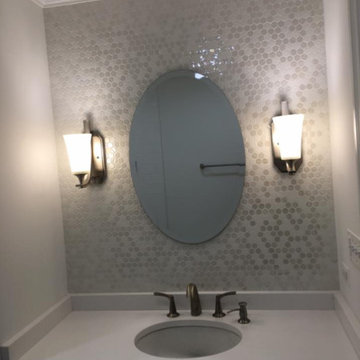
Idéer för ett mellanstort klassiskt badrum med dusch, med luckor med infälld panel, vita skåp, ett badkar i en alkov, en dusch i en alkov, vit kakel, tunnelbanekakel, vita väggar, ett undermonterad handfat och bänkskiva i akrylsten
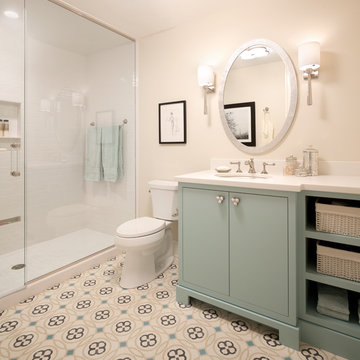
Steve Henke
Inspiration för ett mellanstort vintage badrum med dusch, med släta luckor, gröna skåp, en dusch i en alkov, vit kakel, tunnelbanekakel, beige väggar, klinkergolv i keramik, ett undermonterad handfat och bänkskiva i akrylsten
Inspiration för ett mellanstort vintage badrum med dusch, med släta luckor, gröna skåp, en dusch i en alkov, vit kakel, tunnelbanekakel, beige väggar, klinkergolv i keramik, ett undermonterad handfat och bänkskiva i akrylsten
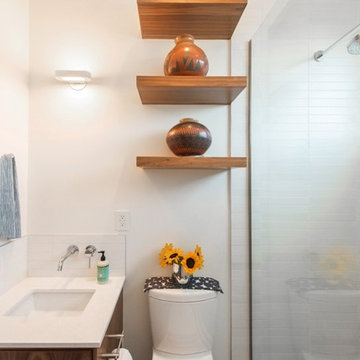
Idéer för ett litet modernt badrum med dusch, med släta luckor, skåp i mörkt trä, en dusch i en alkov, en toalettstol med separat cisternkåpa, vit kakel, tunnelbanekakel, vita väggar, klinkergolv i keramik, ett undermonterad handfat och bänkskiva i akrylsten
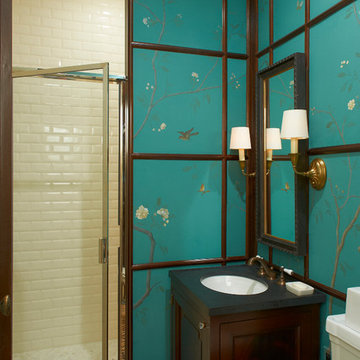
Rusk Renovations Inc.: Contractor,
Kerry Joyce: Interior Designer,
Ann Macklin: Architect,
Michel Arnaud: Photographer
Inspiration för små asiatiska svart badrum med dusch, med ett undermonterad handfat, luckor med infälld panel, skåp i mörkt trä, en dusch i en alkov, en toalettstol med separat cisternkåpa, vit kakel, tunnelbanekakel, blå väggar, cementgolv, bänkskiva i akrylsten, beiget golv och dusch med gångjärnsdörr
Inspiration för små asiatiska svart badrum med dusch, med ett undermonterad handfat, luckor med infälld panel, skåp i mörkt trä, en dusch i en alkov, en toalettstol med separat cisternkåpa, vit kakel, tunnelbanekakel, blå väggar, cementgolv, bänkskiva i akrylsten, beiget golv och dusch med gångjärnsdörr
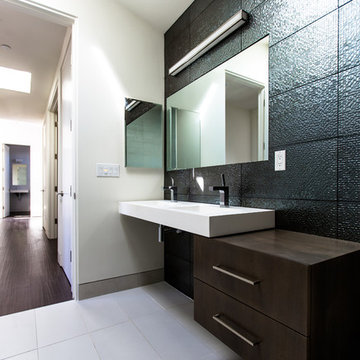
Upstairs bathroom.
Photo: Juintow Lin
Modern inredning av ett mellanstort vit vitt badrum med dusch, med ett fristående handfat, släta luckor, skåp i mörkt trä, svart kakel, tunnelbanekakel, klinkergolv i keramik, grå väggar, bänkskiva i akrylsten och beiget golv
Modern inredning av ett mellanstort vit vitt badrum med dusch, med ett fristående handfat, släta luckor, skåp i mörkt trä, svart kakel, tunnelbanekakel, klinkergolv i keramik, grå väggar, bänkskiva i akrylsten och beiget golv

Stylish bathroom project in Alexandria, VA with star pattern black and white porcelain tiles, free standing vanity, walk-in shower framed medicine cabinet and black metal shelf over the toilet. Small dated bathroom turned out such a chic space.
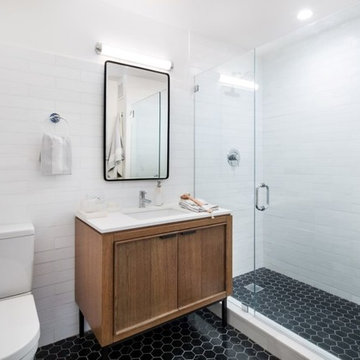
Foto på ett mellanstort funkis vit badrum med dusch, med möbel-liknande, skåp i mellenmörkt trä, en dusch i en alkov, en toalettstol med hel cisternkåpa, vit kakel, tunnelbanekakel, vita väggar, klinkergolv i porslin, ett undermonterad handfat, bänkskiva i akrylsten, svart golv och dusch med gångjärnsdörr
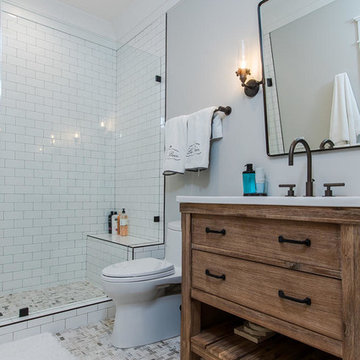
Idéer för att renovera ett mellanstort lantligt badrum med dusch, med möbel-liknande, skåp i slitet trä, en dusch i en alkov, en toalettstol med separat cisternkåpa, vit kakel, tunnelbanekakel, grå väggar, klinkergolv i porslin, ett undermonterad handfat, bänkskiva i akrylsten och dusch med gångjärnsdörr
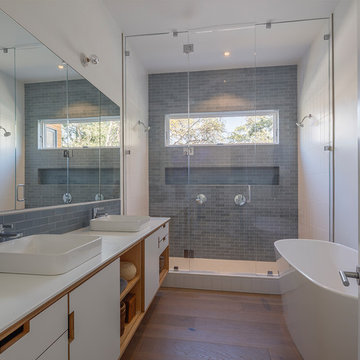
Eric Rorer
Inspiration för stora 60 tals en-suite badrum, med möbel-liknande, vita skåp, ett fristående badkar, en dusch i en alkov, en toalettstol med separat cisternkåpa, blå kakel, tunnelbanekakel, vita väggar, mellanmörkt trägolv, ett fristående handfat, bänkskiva i akrylsten, brunt golv och dusch med gångjärnsdörr
Inspiration för stora 60 tals en-suite badrum, med möbel-liknande, vita skåp, ett fristående badkar, en dusch i en alkov, en toalettstol med separat cisternkåpa, blå kakel, tunnelbanekakel, vita väggar, mellanmörkt trägolv, ett fristående handfat, bänkskiva i akrylsten, brunt golv och dusch med gångjärnsdörr
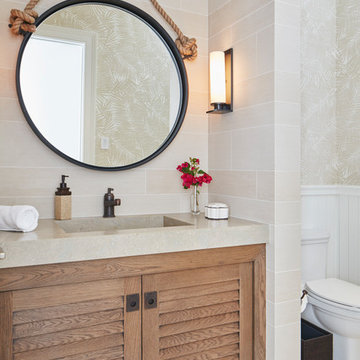
Shutter door vanity in Beach house powder bath accentuated with large round mirror hanging from knotted rope.
Bild på ett mellanstort maritimt badrum med dusch, med luckor med lamellpanel, skåp i mellenmörkt trä, en toalettstol med hel cisternkåpa, beige kakel, tunnelbanekakel, beige väggar, klinkergolv i porslin, ett integrerad handfat, bänkskiva i akrylsten och beiget golv
Bild på ett mellanstort maritimt badrum med dusch, med luckor med lamellpanel, skåp i mellenmörkt trä, en toalettstol med hel cisternkåpa, beige kakel, tunnelbanekakel, beige väggar, klinkergolv i porslin, ett integrerad handfat, bänkskiva i akrylsten och beiget golv
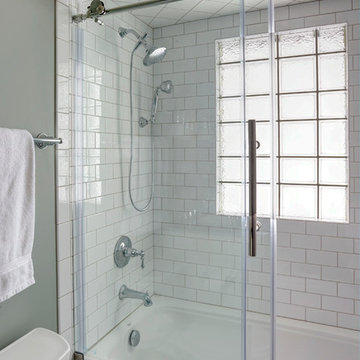
Free ebook, CREATING THE IDEAL KITCHEN
Download now → http://bit.ly/idealkitchen
The hall bath for this client started out a little dated with its 1970’s color scheme and general wear and tear, but check out the transformation!
The floor is really the focal point here, it kind of works the same way wallpaper would, but -- it’s on the floor. I love this graphic tile, patterned after Moroccan encaustic, or cement tile, but this one is actually porcelain at a very affordable price point and much easier to install than cement tile.
Once we had homeowner buy-in on the floor choice, the rest of the space came together pretty easily – we are calling it “transitional, Moroccan, industrial.” Key elements are the traditional vanity, Moroccan shaped mirrors and flooring, and plumbing fixtures, coupled with industrial choices -- glass block window, a counter top that looks like cement but that is actually very functional Corian, sliding glass shower door, and simple glass light fixtures.
The final space is bright, functional and stylish. Quite a transformation, don’t you think?
Designed by: Susan Klimala, CKD, CBD
Photography by: Mike Kaskel
For more information on kitchen and bath design ideas go to: www.kitchenstudio-ge.com
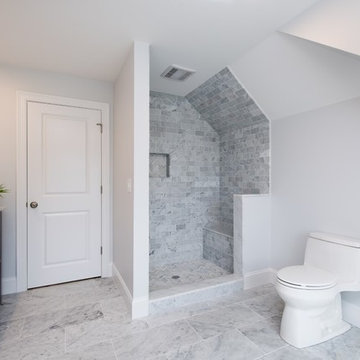
Inspiration för ett stort vintage en-suite badrum, med skåp i shakerstil, grå skåp, en öppen dusch, en toalettstol med hel cisternkåpa, grå kakel, vit kakel, tunnelbanekakel, vita väggar, skiffergolv, ett undermonterad handfat och bänkskiva i akrylsten
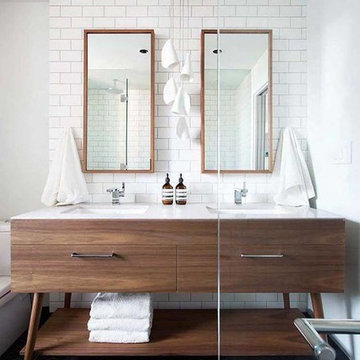
Foto på ett stort 50 tals en-suite badrum, med vit kakel, vita väggar, klinkergolv i keramik, ett undermonterad handfat, bänkskiva i akrylsten, släta luckor, skåp i mörkt trä, en toalettstol med separat cisternkåpa, tunnelbanekakel och grått golv

Home built by JMA (Jim Murphy and Associates); designed by Howard Backen, Backen Gillam & Kroeger Architects. Interior design by Jennifer Robin Interiors. Photo credit: Tim Maloney, Technical Imagery Studios.
This warm and inviting residence, designed in the California Wine Country farmhouse vernacular, for which the architectural firm is known, features an underground wine cellar with adjoining tasting room. The home’s expansive, central great room opens to the outdoors with two large lift-n-slide doors: one opening to a large screen porch with its spectacular view, the other to a cozy flagstone patio with fireplace. Lift-n-slide doors are also found in the master bedroom, the main house’s guest room, the guest house and the pool house.
A number of materials were chosen to lend an old farm house ambience: corrugated steel roofing, rustic stonework, long, wide flooring planks made from recycled hickory, and the home’s color palette itself.

Bathrooms by Oldham were engaged by Judith & Frank to redesign their main bathroom and their downstairs powder room.
We provided the upstairs bathroom with a new layout creating flow and functionality with a walk in shower. Custom joinery added the much needed storage and an in-wall cistern created more space.
In the powder room downstairs we offset a wall hung basin and in-wall cistern to create space in the compact room along with a custom cupboard above to create additional storage. Strip lighting on a sensor brings a soft ambience whilst being practical.
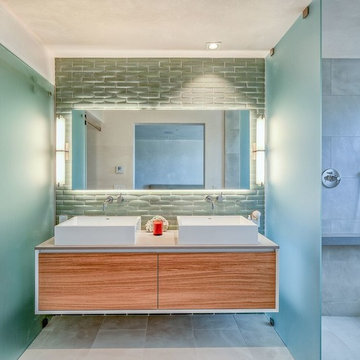
Idéer för mellanstora funkis beige en-suite badrum, med släta luckor, en kantlös dusch, grön kakel, tunnelbanekakel, marmorgolv, ett fristående handfat, bänkskiva i akrylsten, med dusch som är öppen, skåp i mellenmörkt trä, grått golv och grå väggar
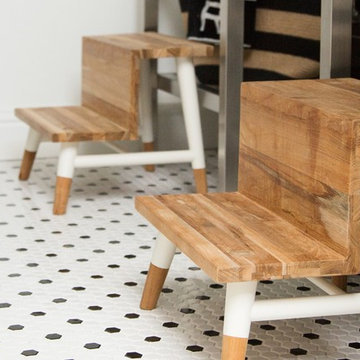
Jackie K Photo
Industriell inredning av ett mellanstort badrum, med en toalettstol med hel cisternkåpa, svart kakel, tunnelbanekakel, vita väggar, klinkergolv i porslin, ett integrerad handfat, bänkskiva i akrylsten och vitt golv
Industriell inredning av ett mellanstort badrum, med en toalettstol med hel cisternkåpa, svart kakel, tunnelbanekakel, vita väggar, klinkergolv i porslin, ett integrerad handfat, bänkskiva i akrylsten och vitt golv
2 656 foton på badrum, med tunnelbanekakel och bänkskiva i akrylsten
7
