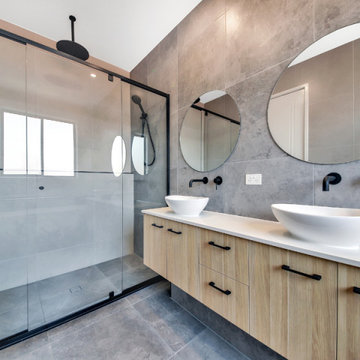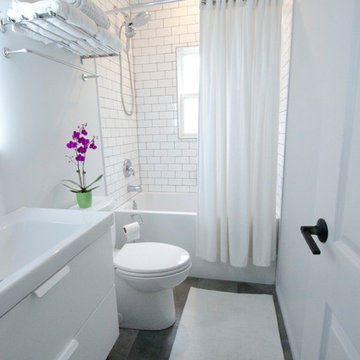8 697 foton på badrum, med tunnelbanekakel
Sortera efter:
Budget
Sortera efter:Populärt i dag
81 - 100 av 8 697 foton
Artikel 1 av 3

This beautiful master bathroom involved a complete new layout, removing a wall and vaulting the existing ceiling. Exposed wood beams are a beautiful contrast to the light blue, white & gray color scheme. Bathroom floor features decorative inlay using polished pinwheel tiles and gray marble trim. Spacious shower with glass door includes shower bench, wall niche, and infinity drain. Champagne Bronze fixtures throughout. Lighted LED mirror provides excellent light! Pocket door to water closet. 2 clothes closets. Double vanity with beautiful calacatta quartz counter. Recessed lights throughout.

Inspiration för mellanstora industriella vitt toaletter, med en vägghängd toalettstol, vit kakel, tunnelbanekakel, vita väggar, ett väggmonterat handfat och flerfärgat golv

Inredning av ett klassiskt mellanstort badrum med dusch, med ett badkar i en alkov, en dusch/badkar-kombination, en toalettstol med separat cisternkåpa, blå kakel, tunnelbanekakel, blå väggar, cementgolv, ett piedestal handfat, flerfärgat golv och dusch med duschdraperi

Patterned floor tile and plenty of storage space for these kiddos.
Inspiration för stora klassiska vitt badrum för barn, med skåp i shakerstil, skåp i mörkt trä, ett badkar i en alkov, en dusch/badkar-kombination, en toalettstol med separat cisternkåpa, vit kakel, tunnelbanekakel, vita väggar, cementgolv, ett undermonterad handfat, bänkskiva i kvarts, flerfärgat golv och dusch med duschdraperi
Inspiration för stora klassiska vitt badrum för barn, med skåp i shakerstil, skåp i mörkt trä, ett badkar i en alkov, en dusch/badkar-kombination, en toalettstol med separat cisternkåpa, vit kakel, tunnelbanekakel, vita väggar, cementgolv, ett undermonterad handfat, bänkskiva i kvarts, flerfärgat golv och dusch med duschdraperi

Idéer för ett litet modernt toalett, med en toalettstol med hel cisternkåpa, vit kakel, tunnelbanekakel, vita väggar, mellanmörkt trägolv och beiget golv

A Brookfield master bath was in desperate need of a makeover. The bathroom was dated with vinyl flooring, a claustrophobic stand-up shower and a tub that wasn’t used. Kowalske Kitchen & Bath designed this bathroom with two main goals – give the couple a spacious walk-in shower and give them a bold, fun design.
The design is stunning and on-trend. The highlight of the space is the patterned floor and aqua blue cabinetry. The new vanity spans the entire wall, giving them additional storage space. The glass shower features subway tile walls and hexagon carrara marble floor tile. The room is completed with Kohler fixtures, oil rubbed bronze lighting and hardware, open shelving and antique gold mirrors.

Idéer för ett litet klassiskt vit badrum för barn, med skåp i shakerstil, blå skåp, ett badkar i en alkov, en dusch/badkar-kombination, vit kakel, tunnelbanekakel, grå väggar, klinkergolv i porslin, ett undermonterad handfat, bänkskiva i kvarts, blått golv och dusch med duschdraperi

Amerikansk inredning av ett mellanstort vit vitt badrum, med skåp i shakerstil, vita skåp, en dusch i en alkov, en toalettstol med hel cisternkåpa, grå kakel, tunnelbanekakel, vita väggar, marmorgolv, ett fristående handfat, kaklad bänkskiva, svart golv och dusch med gångjärnsdörr

This modern farmhouse bathroom has an extra large vanity with double sinks to make use of a longer rectangular bathroom. The wall behind the vanity has counter to ceiling Jeffrey Court white subway tiles that tie into the shower. There is a playful mix of metals throughout including the black framed round mirrors from CB2, brass & black sconces with glass globes from Shades of Light , and gold wall-mounted faucets from Phylrich. The countertop is quartz with some gold veining to pull the selections together. The charcoal navy custom vanity has ample storage including a pull-out laundry basket while providing contrast to the quartz countertop and brass hexagon cabinet hardware from CB2. This bathroom has a glass enclosed tub/shower that is tiled to the ceiling. White subway tiles are used on two sides with an accent deco tile wall with larger textured field tiles in a chevron pattern on the back wall. The niche incorporates penny rounds on the back using the same countertop quartz for the shelves with a black Schluter edge detail that pops against the deco tile wall.
Photography by LifeCreated.

This modern farmhouse bathroom has an extra large vanity with double sinks to make use of a longer rectangular bathroom. The wall behind the vanity has counter to ceiling Jeffrey Court white subway tiles that tie into the shower. There is a playful mix of metals throughout including the black framed round mirrors from CB2, brass & black sconces with glass globes from Shades of Light , and gold wall-mounted faucets from Phylrich. The countertop is quartz with some gold veining to pull the selections together. The charcoal navy custom vanity has ample storage including a pull-out laundry basket while providing contrast to the quartz countertop and brass hexagon cabinet hardware from CB2. This bathroom has a glass enclosed tub/shower that is tiled to the ceiling. White subway tiles are used on two sides with an accent deco tile wall with larger textured field tiles in a chevron pattern on the back wall. The niche incorporates penny rounds on the back using the same countertop quartz for the shelves with a black Schluter edge detail that pops against the deco tile wall.
Photography by LifeCreated.

Idéer för att renovera ett litet vintage vit vitt en-suite badrum, med skåp i shakerstil, blå skåp, en dusch i en alkov, blå kakel, tunnelbanekakel, vita väggar, klinkergolv i keramik, ett undermonterad handfat, bänkskiva i kvarts, grått golv och dusch med gångjärnsdörr

This bathroom was updated with more current floor tile, stand alone tub and tub filler, shaker style vanities with a quartz countertop and a cool shower that features subway tile and a framless glass enclosure

Idéer för ett mellanstort klassiskt vit badrum för barn, med luckor med infälld panel, blå skåp, en dusch/badkar-kombination, en toalettstol med separat cisternkåpa, grå väggar, klinkergolv i porslin, ett undermonterad handfat, bänkskiva i kvartsit, vitt golv, dusch med duschdraperi, blå kakel och tunnelbanekakel

This cottage remodel on Lake Charlevoix was such a fun project to work on. We really strived to bring in the coastal elements around the home to give this cottage it's asthetics. You will see a lot of whites, light blues, and some grey/greige accents as well.

Idéer för att renovera ett litet funkis vit vitt en-suite badrum, med släta luckor, skåp i ljust trä, en hörndusch, en toalettstol med hel cisternkåpa, grå kakel, tunnelbanekakel, vita väggar, klinkergolv i porslin, ett fristående handfat, granitbänkskiva, grått golv och dusch med gångjärnsdörr

Bild på ett mellanstort funkis vit vitt badrum med dusch, med släta luckor, turkosa skåp, en öppen dusch, vit kakel, tunnelbanekakel, beige väggar, klinkergolv i keramik, granitbänkskiva, vitt golv, dusch med gångjärnsdörr och ett undermonterad handfat

Foto på ett litet funkis vit toalett, med luckor med profilerade fronter, vita skåp, en toalettstol med hel cisternkåpa, vit kakel, tunnelbanekakel, vita väggar, klinkergolv i keramik, ett väggmonterat handfat, bänkskiva i glas och brunt golv

SeaThru is a new, waterfront, modern home. SeaThru was inspired by the mid-century modern homes from our area, known as the Sarasota School of Architecture.
This homes designed to offer more than the standard, ubiquitous rear-yard waterfront outdoor space. A central courtyard offer the residents a respite from the heat that accompanies west sun, and creates a gorgeous intermediate view fro guest staying in the semi-attached guest suite, who can actually SEE THROUGH the main living space and enjoy the bay views.
Noble materials such as stone cladding, oak floors, composite wood louver screens and generous amounts of glass lend to a relaxed, warm-contemporary feeling not typically common to these types of homes.
Photos by Ryan Gamma Photography

Carter Fox Renovations was hired to do a total gut job on this 100-year old East Toronto semi-detached home.
On the main floor we opened up the space, removed all the original finishes and installed all new hardwood flooring, electrical and plumbing. Upstairs we reconfigured the bathroom, installed hardwood throughout, restored the original plaster ceilings and walls and painted the entire space.
The clients are thrilled with their new space - especially the kitchen-focused main floor, which features a coffee bar, lots of storage and a compact main floor powder room tucked under the stairs.
Photo by Julie Carter

Stéphane Vasco
Exempel på ett litet minimalistiskt brun brunt en-suite badrum, med skåp i mellenmörkt trä, ett platsbyggt badkar, vit kakel, blå väggar, ett fristående handfat, träbänkskiva, flerfärgat golv, släta luckor, en dusch/badkar-kombination, en vägghängd toalettstol, tunnelbanekakel, cementgolv och med dusch som är öppen
Exempel på ett litet minimalistiskt brun brunt en-suite badrum, med skåp i mellenmörkt trä, ett platsbyggt badkar, vit kakel, blå väggar, ett fristående handfat, träbänkskiva, flerfärgat golv, släta luckor, en dusch/badkar-kombination, en vägghängd toalettstol, tunnelbanekakel, cementgolv och med dusch som är öppen
8 697 foton på badrum, med tunnelbanekakel
5
