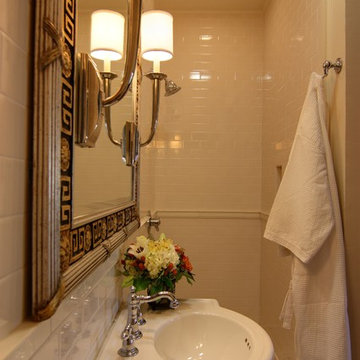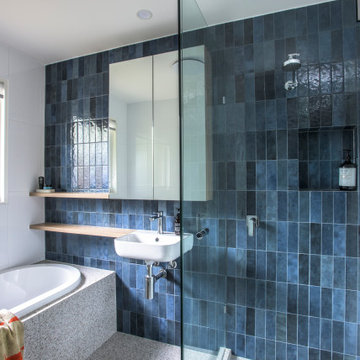8 697 foton på badrum, med tunnelbanekakel
Sortera efter:
Budget
Sortera efter:Populärt i dag
121 - 140 av 8 697 foton
Artikel 1 av 3

Established in 1895 as a warehouse for the spice trade, 481 Washington was built to last. With its 25-inch-thick base and enchanting Beaux Arts facade, this regal structure later housed a thriving Hudson Square printing company. After an impeccable renovation, the magnificent loft building’s original arched windows and exquisite cornice remain a testament to the grandeur of days past. Perfectly anchored between Soho and Tribeca, Spice Warehouse has been converted into 12 spacious full-floor lofts that seamlessly fuse Old World character with modern convenience. Steps from the Hudson River, Spice Warehouse is within walking distance of renowned restaurants, famed art galleries, specialty shops and boutiques. With its golden sunsets and outstanding facilities, this is the ideal destination for those seeking the tranquil pleasures of the Hudson River waterfront.
Expansive private floor residences were designed to be both versatile and functional, each with 3 to 4 bedrooms, 3 full baths, and a home office. Several residences enjoy dramatic Hudson River views.
This open space has been designed to accommodate a perfect Tribeca city lifestyle for entertaining, relaxing and working.
This living room design reflects a tailored “old world” look, respecting the original features of the Spice Warehouse. With its high ceilings, arched windows, original brick wall and iron columns, this space is a testament of ancient time and old world elegance.
The master bathroom was designed with tradition in mind and a taste for old elegance. it is fitted with a fabulous walk in glass shower and a deep soaking tub.
The pedestal soaking tub and Italian carrera marble metal legs, double custom sinks balance classic style and modern flair.
The chosen tiles are a combination of carrera marble subway tiles and hexagonal floor tiles to create a simple yet luxurious look.
Photography: Francis Augustine

Inspiration för ett maritimt badrum, med ett fristående badkar, tunnelbanekakel, gul kakel, gula väggar, mosaikgolv och vitt golv

Closet to bathroom conversion for ensuite bath.
Idéer för mellanstora vintage badrum med dusch, med vit kakel, tunnelbanekakel, vita väggar, mosaikgolv, ett piedestal handfat och bänkskiva i akrylsten
Idéer för mellanstora vintage badrum med dusch, med vit kakel, tunnelbanekakel, vita väggar, mosaikgolv, ett piedestal handfat och bänkskiva i akrylsten

A guest bath transformation in Bothell featuring a unique modern coastal aesthetic complete with a floral patterned tile flooring and a bold Moroccan-inspired green shower surround.

Our clients wanted a REAL master bathroom with enough space for both of them to be in there at the same time. Their house, built in the 1940’s, still had plenty of the original charm, but also had plenty of its original tiny spaces that just aren’t very functional for modern life.
The original bathroom had a tiny stall shower, and just a single vanity with very limited storage and counter space. Not to mention kitschy pink subway tile on every wall. With some creative reconfiguring, we were able to reclaim about 25 square feet of space from the bedroom. Which gave us the space we needed to introduce a double vanity with plenty of storage, and a HUGE walk-in shower that spans the entire length of the new bathroom!
While we knew we needed to stay true to the original character of the house, we also wanted to bring in some modern flair! Pairing strong graphic floor tile with some subtle (and not so subtle) green tones gave us the perfect blend of classic sophistication with a modern glow up.
Our clients were thrilled with the look of their new space, and were even happier about how large and open it now feels!

50 tals inredning av ett litet vit vitt badrum med dusch, med släta luckor, skåp i mörkt trä, vit kakel, tunnelbanekakel och bänkskiva i kvarts

Free ebook, CREATING THE IDEAL KITCHEN
Download now → http://bit.ly/idealkitchen
The hall bath for this client started out a little dated with its 1970’s color scheme and general wear and tear, but check out the transformation!
The floor is really the focal point here, it kind of works the same way wallpaper would, but -- it’s on the floor. I love this graphic tile, patterned after Moroccan encaustic, or cement tile, but this one is actually porcelain at a very affordable price point and much easier to install than cement tile.
Once we had homeowner buy-in on the floor choice, the rest of the space came together pretty easily – we are calling it “transitional, Moroccan, industrial.” Key elements are the traditional vanity, Moroccan shaped mirrors and flooring, and plumbing fixtures, coupled with industrial choices -- glass block window, a counter top that looks like cement but that is actually very functional Corian, sliding glass shower door, and simple glass light fixtures.
The final space is bright, functional and stylish. Quite a transformation, don’t you think?
Designed by: Susan Klimala, CKD, CBD
Photography by: Mike Kaskel
For more information on kitchen and bath design ideas go to: www.kitchenstudio-ge.com

Exempel på ett litet klassiskt grå grått badrum med dusch, med blå väggar, marmorgolv, luckor med infälld panel, vita skåp, en dusch i en alkov, en toalettstol med separat cisternkåpa, vit kakel, tunnelbanekakel, ett undermonterad handfat, marmorbänkskiva, grått golv och dusch med gångjärnsdörr

Photography by:
Connie Anderson Photography
Idéer för att renovera ett litet vintage badrum med dusch, med vit kakel, tunnelbanekakel, grå väggar, mosaikgolv, ett piedestal handfat och marmorbänkskiva
Idéer för att renovera ett litet vintage badrum med dusch, med vit kakel, tunnelbanekakel, grå väggar, mosaikgolv, ett piedestal handfat och marmorbänkskiva

Douglas Frost
Foto på ett litet eklektiskt badrum, med ett väggmonterat handfat, öppna hyllor, skåp i mellenmörkt trä, vit kakel, tunnelbanekakel, vita väggar, betonggolv och en kantlös dusch
Foto på ett litet eklektiskt badrum, med ett väggmonterat handfat, öppna hyllor, skåp i mellenmörkt trä, vit kakel, tunnelbanekakel, vita väggar, betonggolv och en kantlös dusch

A beautiful collaboration of sage green subway glass tile and ocean mix pebble tile in a stunning California coastal home
Idéer för att renovera ett funkis badrum, med ett fristående handfat, möbel-liknande, skåp i mörkt trä, bänkskiva i glas, grön kakel och tunnelbanekakel
Idéer för att renovera ett funkis badrum, med ett fristående handfat, möbel-liknande, skåp i mörkt trä, bänkskiva i glas, grön kakel och tunnelbanekakel

The smallest spaces often have the most impact. In the bathroom, a classy floral wallpaper applied as a wall and ceiling treatment, along with timeless subway tiles on the walls and hexagon tiles on the floor, create balance and visually appealing space.

A guest bath transformation in Bothell featuring a unique modern coastal aesthetic complete with a floral patterned tile flooring and a bold Moroccan-inspired green shower surround.

Terrazzo floor tiles and blue splashback tiles feature in this bathroom.
Bild på ett litet funkis badrum, med vita skåp, ett platsbyggt badkar, en dusch i en alkov, blå kakel, tunnelbanekakel, klinkergolv i porslin, ett väggmonterat handfat, grått golv och dusch med gångjärnsdörr
Bild på ett litet funkis badrum, med vita skåp, ett platsbyggt badkar, en dusch i en alkov, blå kakel, tunnelbanekakel, klinkergolv i porslin, ett väggmonterat handfat, grått golv och dusch med gångjärnsdörr

Master Bathroom with black hexagonal tile and subway tile backsplash and freestanding tub.
Inspiration för ett mellanstort vintage vit vitt en-suite badrum, med skåp i shakerstil, vita skåp, ett fristående badkar, vit kakel, tunnelbanekakel, vita väggar, klinkergolv i porslin, ett undermonterad handfat, bänkskiva i kvartsit och svart golv
Inspiration för ett mellanstort vintage vit vitt en-suite badrum, med skåp i shakerstil, vita skåp, ett fristående badkar, vit kakel, tunnelbanekakel, vita väggar, klinkergolv i porslin, ett undermonterad handfat, bänkskiva i kvartsit och svart golv

Garage conversion into Additional Dwelling Unit / Tiny House
Idéer för små funkis badrum med dusch, med möbel-liknande, skåp i mellenmörkt trä, en hörndusch, en toalettstol med hel cisternkåpa, vit kakel, tunnelbanekakel, vita väggar, linoleumgolv, ett konsol handfat, grått golv och dusch med gångjärnsdörr
Idéer för små funkis badrum med dusch, med möbel-liknande, skåp i mellenmörkt trä, en hörndusch, en toalettstol med hel cisternkåpa, vit kakel, tunnelbanekakel, vita väggar, linoleumgolv, ett konsol handfat, grått golv och dusch med gångjärnsdörr

Inredning av ett klassiskt mellanstort vit vitt badrum för barn, med luckor med infälld panel, blå skåp, ett badkar i en alkov, en dusch/badkar-kombination, en toalettstol med hel cisternkåpa, vit kakel, tunnelbanekakel, beige väggar, klinkergolv i porslin, ett undermonterad handfat, bänkskiva i akrylsten, grått golv och dusch med duschdraperi

Optimisation d'une salle de bain de 4m2
Modern inredning av ett litet beige beige en-suite badrum, med luckor med profilerade fronter, skåp i ljust trä, en öppen dusch, en toalettstol med hel cisternkåpa, vit kakel, tunnelbanekakel, blå väggar, cementgolv, ett konsol handfat, träbänkskiva, blått golv och dusch med skjutdörr
Modern inredning av ett litet beige beige en-suite badrum, med luckor med profilerade fronter, skåp i ljust trä, en öppen dusch, en toalettstol med hel cisternkåpa, vit kakel, tunnelbanekakel, blå väggar, cementgolv, ett konsol handfat, träbänkskiva, blått golv och dusch med skjutdörr

This vanity is from Everly Quinn.
Exempel på ett litet klassiskt vit vitt en-suite badrum, med släta luckor, bruna skåp, ett badkar i en alkov, en dusch i en alkov, en toalettstol med separat cisternkåpa, vit kakel, tunnelbanekakel, vita väggar, mosaikgolv, ett undermonterad handfat, marmorbänkskiva, vitt golv och dusch med gångjärnsdörr
Exempel på ett litet klassiskt vit vitt en-suite badrum, med släta luckor, bruna skåp, ett badkar i en alkov, en dusch i en alkov, en toalettstol med separat cisternkåpa, vit kakel, tunnelbanekakel, vita väggar, mosaikgolv, ett undermonterad handfat, marmorbänkskiva, vitt golv och dusch med gångjärnsdörr

Working with the eaves in this room to create an enclosed shower wasn't as problematic as I had envisioned.
The steam spa shower needed a fully enclosed space so I had the glass door custom made by a local company.
The seat adds additional luxury and the continuation of the yellow color pops is present in accessories and rugs.
8 697 foton på badrum, med tunnelbanekakel
7
