2 685 foton på badrum, med våtrum och ett fristående handfat
Sortera efter:
Budget
Sortera efter:Populärt i dag
81 - 100 av 2 685 foton
Artikel 1 av 3

Custom straight-grain cedar sauna, custom straight oak cabinets with skirt back-lighting. 3-D tile vanity backsplash with wall mounted fixtures and LED mirrors. Light-projected shower plumbing box with custom glass. Pebble-inlaid and heated wood-tile flooring.
Photo by Marcie Heitzmann

Photography: Eric Staudenmaier
Idéer för ett mellanstort exotiskt brun en-suite badrum, med ett fristående badkar, ett fristående handfat, kakel i småsten, klinkergolv i småsten, öppna hyllor, skåp i mörkt trä, våtrum, en vägghängd toalettstol, beige kakel, beige väggar, träbänkskiva, flerfärgat golv och med dusch som är öppen
Idéer för ett mellanstort exotiskt brun en-suite badrum, med ett fristående badkar, ett fristående handfat, kakel i småsten, klinkergolv i småsten, öppna hyllor, skåp i mörkt trä, våtrum, en vägghängd toalettstol, beige kakel, beige väggar, träbänkskiva, flerfärgat golv och med dusch som är öppen
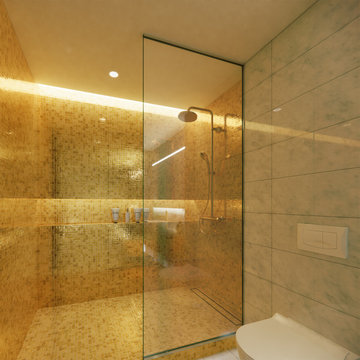
Schmales Duschbad in verschiedenen Farbvarianten.
Die offene Dusche aus Biasazza Glasmosaik bildet das farbige und glänzende Highlight des Konzepts.
Bianco Carrara als polierte Boden- und Wandfliese.
Weißes Aufsatzwaschbecken mit Armaturen in entsprechenden Metalloberflächen.
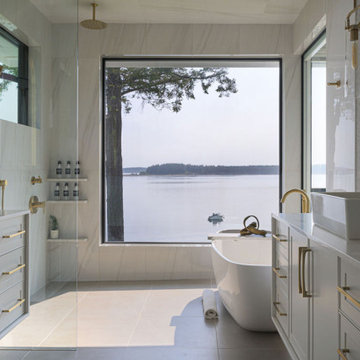
Idéer för stora vintage vitt en-suite badrum, med skåp i shakerstil, vita skåp, ett fristående badkar, våtrum, svart och vit kakel, porslinskakel, vita väggar, klinkergolv i porslin, ett fristående handfat, bänkskiva i kvarts, grått golv och med dusch som är öppen

This transformation started with a builder grade bathroom and was expanded into a sauna wet room. With cedar walls and ceiling and a custom cedar bench, the sauna heats the space for a relaxing dry heat experience. The goal of this space was to create a sauna in the secondary bathroom and be as efficient as possible with the space. This bathroom transformed from a standard secondary bathroom to a ergonomic spa without impacting the functionality of the bedroom.
This project was super fun, we were working inside of a guest bedroom, to create a functional, yet expansive bathroom. We started with a standard bathroom layout and by building out into the large guest bedroom that was used as an office, we were able to create enough square footage in the bathroom without detracting from the bedroom aesthetics or function. We worked with the client on her specific requests and put all of the materials into a 3D design to visualize the new space.
Houzz Write Up: https://www.houzz.com/magazine/bathroom-of-the-week-stylish-spa-retreat-with-a-real-sauna-stsetivw-vs~168139419
The layout of the bathroom needed to change to incorporate the larger wet room/sauna. By expanding the room slightly it gave us the needed space to relocate the toilet, the vanity and the entrance to the bathroom allowing for the wet room to have the full length of the new space.
This bathroom includes a cedar sauna room that is incorporated inside of the shower, the custom cedar bench follows the curvature of the room's new layout and a window was added to allow the natural sunlight to come in from the bedroom. The aromatic properties of the cedar are delightful whether it's being used with the dry sauna heat and also when the shower is steaming the space. In the shower are matching porcelain, marble-look tiles, with architectural texture on the shower walls contrasting with the warm, smooth cedar boards. Also, by increasing the depth of the toilet wall, we were able to create useful towel storage without detracting from the room significantly.
This entire project and client was a joy to work with.

apaiser Reflections Bath and Basins in the main bathroom at Sikata House, The Vela Properties in Byron Bay, Australia. Designed by The Designory | Photography by The Quarter Acre
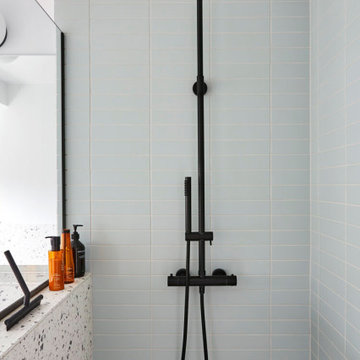
Terrazzo Bathroom, Wet Room, Shower At Entrance, Open Shower Small Room, Large Format Tiles Wall and Floor, Same Tile Floor and Wall
Foto på ett litet funkis vit en-suite badrum, med släta luckor, vita skåp, ett fristående badkar, våtrum, en toalettstol med hel cisternkåpa, grå kakel, porslinskakel, grå väggar, klinkergolv i porslin, ett fristående handfat, bänkskiva i kvarts, grått golv och med dusch som är öppen
Foto på ett litet funkis vit en-suite badrum, med släta luckor, vita skåp, ett fristående badkar, våtrum, en toalettstol med hel cisternkåpa, grå kakel, porslinskakel, grå väggar, klinkergolv i porslin, ett fristående handfat, bänkskiva i kvarts, grått golv och med dusch som är öppen

Luxury Bathroom complete with a double walk in Wet Sauna and Dry Sauna. Floor to ceiling glass walls extend the Home Gym Bathroom to feel the ultimate expansion of space.

Metallic sit on bowel oak worktop
Inspiration för små moderna flerfärgat badrum för barn, med skåp i shakerstil, blå skåp, våtrum, svart kakel, mosaik, gröna väggar, klinkergolv i porslin, ett fristående handfat, träbänkskiva och med dusch som är öppen
Inspiration för små moderna flerfärgat badrum för barn, med skåp i shakerstil, blå skåp, våtrum, svart kakel, mosaik, gröna väggar, klinkergolv i porslin, ett fristående handfat, träbänkskiva och med dusch som är öppen
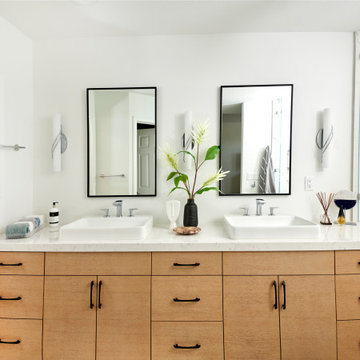
The tub and shower area are combined to create a wet room and maximize the floor plan. A waterfall countertop is the perfect transition between the spaces.

Walnut floating vanities in newly remodeled master bath. Vanities have all drawers below the counter including a top drawer under the sinks.
Modern inredning av ett stort vit vitt en-suite badrum, med släta luckor, bruna skåp, ett fristående badkar, våtrum, en toalettstol med hel cisternkåpa, vit kakel, keramikplattor, flerfärgade väggar, klinkergolv i porslin, ett fristående handfat, bänkskiva i kvarts, vitt golv och med dusch som är öppen
Modern inredning av ett stort vit vitt en-suite badrum, med släta luckor, bruna skåp, ett fristående badkar, våtrum, en toalettstol med hel cisternkåpa, vit kakel, keramikplattor, flerfärgade väggar, klinkergolv i porslin, ett fristående handfat, bänkskiva i kvarts, vitt golv och med dusch som är öppen

Wet Room, Wet Rooms Perth, Perth Wet Rooms, OTB Bathrooms, Wall Hung Vanity, Walk In Shower, Open Shower, Small Bathrooms Perth, Freestanding Bath, Bath In Shower Area, Brushed Brass Tapware, Herringbone Wall Tiles, Stack Bond Vertical Tiles, Contrast Grout, Brushed Brass Shower Screen
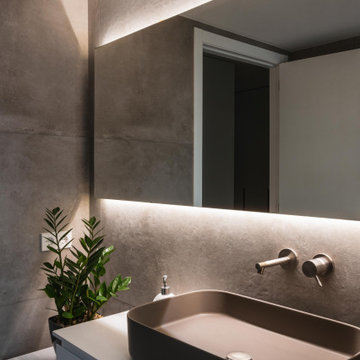
Encimera de resina sintética, grifería de Ritmonio empotrada y espejo retro iluminado.
Inredning av ett modernt mellanstort en-suite badrum, med möbel-liknande, grå skåp, våtrum, en toalettstol med hel cisternkåpa, grå kakel, keramikplattor, grå väggar, klinkergolv i keramik, ett fristående handfat, grått golv och dusch med skjutdörr
Inredning av ett modernt mellanstort en-suite badrum, med möbel-liknande, grå skåp, våtrum, en toalettstol med hel cisternkåpa, grå kakel, keramikplattor, grå väggar, klinkergolv i keramik, ett fristående handfat, grått golv och dusch med skjutdörr
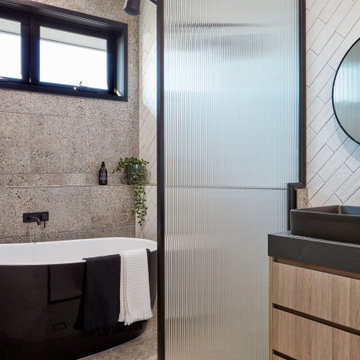
Modern inredning av ett svart svart en-suite badrum, med släta luckor, skåp i mellenmörkt trä, ett fristående badkar, våtrum, vit kakel, tunnelbanekakel, terrazzogolv, ett fristående handfat och brunt golv

Idéer för ett stort modernt vit en-suite badrum, med släta luckor, skåp i mellenmörkt trä, ett fristående badkar, våtrum, en toalettstol med hel cisternkåpa, beige kakel, vita väggar, mellanmörkt trägolv, ett fristående handfat, bänkskiva i kvarts, brunt golv och dusch med gångjärnsdörr
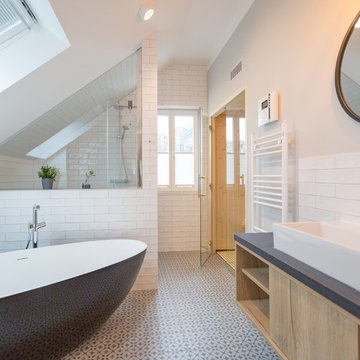
Usedom Travel
Inspiration för ett stort funkis grå grått badrum med dusch, med släta luckor, skåp i ljust trä, ett fristående badkar, vit kakel, klinkergolv i keramik, ett fristående handfat, tunnelbanekakel, med dusch som är öppen, våtrum, beige väggar och vitt golv
Inspiration för ett stort funkis grå grått badrum med dusch, med släta luckor, skåp i ljust trä, ett fristående badkar, vit kakel, klinkergolv i keramik, ett fristående handfat, tunnelbanekakel, med dusch som är öppen, våtrum, beige väggar och vitt golv
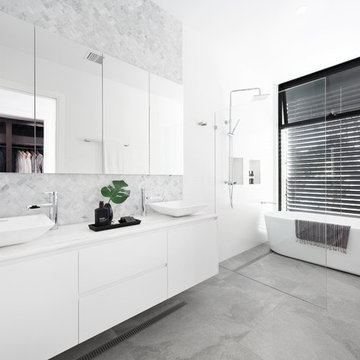
Inspiration för ett funkis vit vitt en-suite badrum, med släta luckor, vita skåp, grå kakel, ett fristående badkar, våtrum, vita väggar, ett fristående handfat, grått golv och med dusch som är öppen

Guest bathroom with walk-in shower and bathtub combination. Exterior opening has privacy glass allowing a view of the garden when desired.
Hal Lum
Inspiration för mellanstora moderna en-suite badrum, med ett fristående handfat, bänkskiva i täljsten, släta luckor, skåp i mellenmörkt trä, ett undermonterat badkar, våtrum, beige kakel, vita väggar, travertin golv och travertinkakel
Inspiration för mellanstora moderna en-suite badrum, med ett fristående handfat, bänkskiva i täljsten, släta luckor, skåp i mellenmörkt trä, ett undermonterat badkar, våtrum, beige kakel, vita väggar, travertin golv och travertinkakel

The tub and shower area are combined to create a wet room and maximize the floor plan. A waterfall countertop is the perfect transition between the spaces.
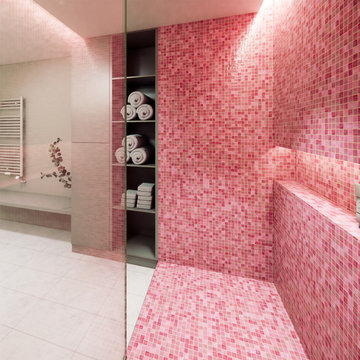
Schmales Duschbad in verschiedenen Farbvarianten.
Die offene Dusche aus Biasazza Glasmosaik bildet das farbige und glänzende Highlight des Konzepts.
Bianco Carrara als polierte Boden- und Wandfliese.
Weißes Aufsatzwaschbecken mit Armaturen in entsprechenden Metalloberflächen.
2 685 foton på badrum, med våtrum och ett fristående handfat
5
