2 685 foton på badrum, med våtrum och ett fristående handfat
Sortera efter:
Budget
Sortera efter:Populärt i dag
161 - 180 av 2 685 foton
Artikel 1 av 3
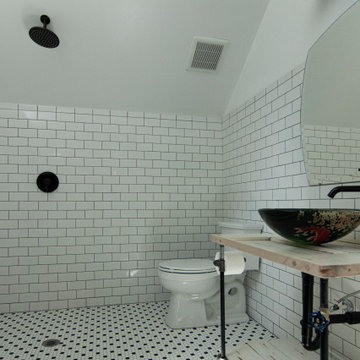
Inspiration för ett mellanstort rustikt vit vitt en-suite badrum, med våtrum, vita skåp, vit kakel, tunnelbanekakel, vita väggar, klinkergolv i keramik, ett fristående handfat, träbänkskiva och med dusch som är öppen
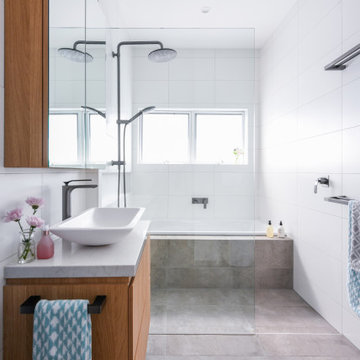
Inspiration för mellanstora moderna vitt en-suite badrum, med släta luckor, skåp i mellenmörkt trä, ett platsbyggt badkar, våtrum, vit kakel, keramikplattor, klinkergolv i keramik, bänkskiva i kvarts, grått golv, med dusch som är öppen och ett fristående handfat
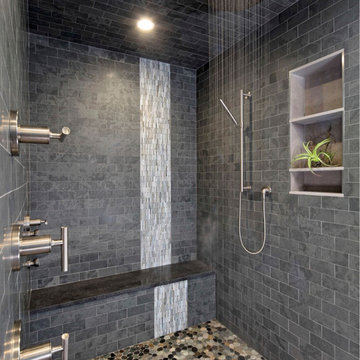
A master bath retreat. Two walls were removed and windows installed to create this space. A 6'W x 7'D shower with a 14" rain shower head, 2 body sprays located at the bench and a hand held shower. A floating vanity with vessel sinks, quartz countertop and custom triple light fixture. A floating tub large enough to fit 2 comfortable with a view of the woods. A true retreat.
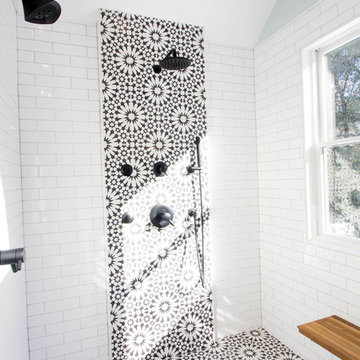
Unique black and white master suite with a vivid Moroccan influence.Bold Cement tiles used for the floor and shower accent give the room energy. Classic 3x9 subway tiles on the walls keep the space feeling light and airy. A mix media of matte black fixtures and satin brass hardware provided a hint of glamour. The clean aesthetic of the white vessel Sinks and freestanding tub balance the space.
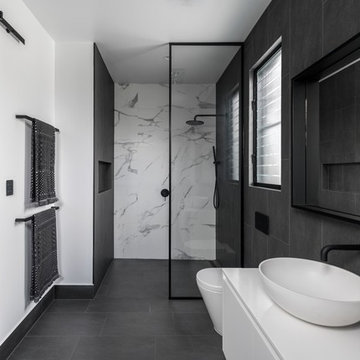
Inredning av ett modernt vit vitt en-suite badrum, med släta luckor, vita skåp, våtrum, grå kakel, vit kakel, vita väggar, ett fristående handfat, grått golv och med dusch som är öppen
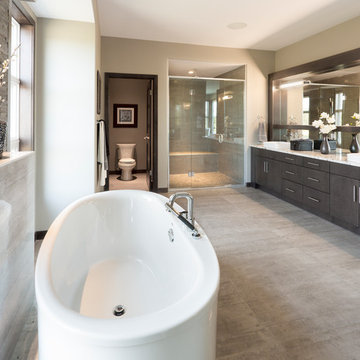
Foto på ett funkis en-suite badrum, med släta luckor, grå skåp, ett fristående badkar, våtrum, beige väggar, ett fristående handfat, grått golv och dusch med gångjärnsdörr
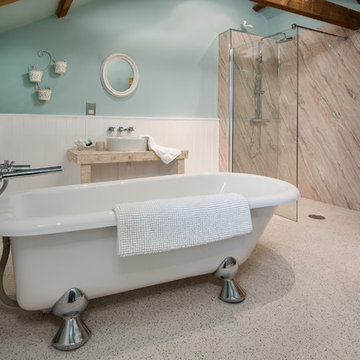
Tracey Bloxham, Inside Story Photography
Idéer för mellanstora maritima badrum för barn, med blå väggar, linoleumgolv, ett fristående handfat, beiget golv, med dusch som är öppen, ett badkar med tassar, våtrum och stenhäll
Idéer för mellanstora maritima badrum för barn, med blå väggar, linoleumgolv, ett fristående handfat, beiget golv, med dusch som är öppen, ett badkar med tassar, våtrum och stenhäll
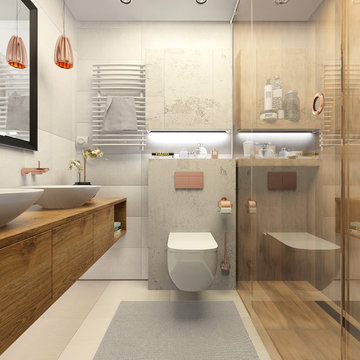
Inspiration för ett mellanstort funkis badrum med dusch, med släta luckor, bruna skåp, våtrum, en vägghängd toalettstol, beige kakel, porslinskakel, beige väggar, klinkergolv i porslin, ett fristående handfat, träbänkskiva, beiget golv och dusch med gångjärnsdörr
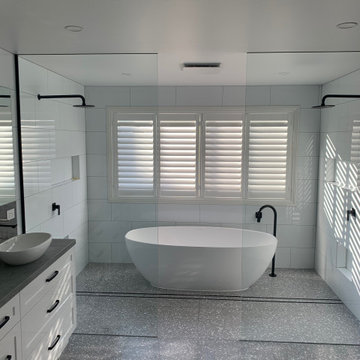
A large but cluttered ensuite has been opened up. Steps up to bath and pillars have been removed to give a wet room with oval freestanding bath and double shower positions. Niches provided for shampoos and soaps as well as a lower one for help with leg shaving. Crisp white tiles with matte black accessories providing a dramatic contrast. All softened with a grey terrazzo floor tile.
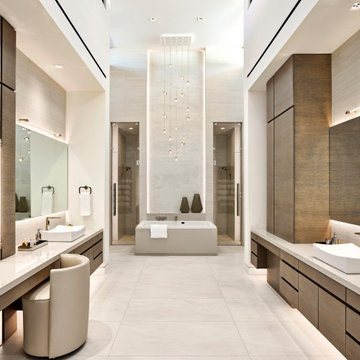
Situated between his-and-hers showers in the master bathroom, the tub takes the spotlight beneath a Terzani chandelier and cove LED lighting that runs up the wall.
Project // Ebony and Ivory
Paradise Valley, Arizona
Architecture: Drewett Works
Builder: Bedbrock Developers
Interiors: Mara Interior Design - Mara Green
Landscape: Bedbrock Developers
Photography: Werner Segarra
Countertops: The Stone Collection
Flooring/tub wall: Facings of America
Cabinets: Distinctive Custom Cabinetry
https://www.drewettworks.com/ebony-and-ivory/
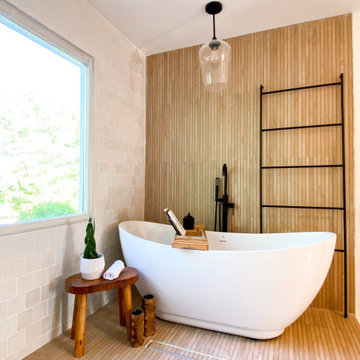
Idéer för att renovera ett stort nordiskt grå grått en-suite badrum, med skåp i shakerstil, skåp i mellenmörkt trä, ett fristående badkar, våtrum, en toalettstol med hel cisternkåpa, vit kakel, mosaik, vita väggar, mosaikgolv, ett fristående handfat, bänkskiva i kvartsit, flerfärgat golv och med dusch som är öppen

A node to mid-century modern style which can be very chic and trendy, as this style is heating up in many renovation projects. This bathroom remodel has elements that tend towards this leading trend. We love designing your spaces and putting a distinctive style for each client. Must see the before photos and layout of the space. Custom teak vanity cabinet

Primary Bathroom is a long rectangle with two sink vanity areas. There is an opening splitting the two which is the entrance to the master closet. Shower room beyond . Lacquered solid walnut countertops at the floating vanities.
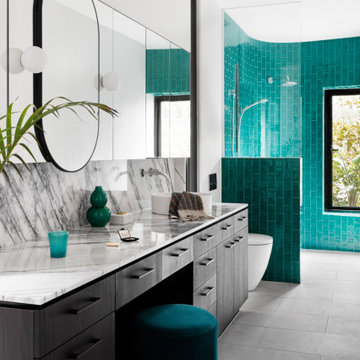
The luxurious ensuite at our Alphington Riverside project featuring curved wall walk in shower and New York Marble vanity.
Interior Design - Camilla Molders Design
Architecture - Phooey Architect
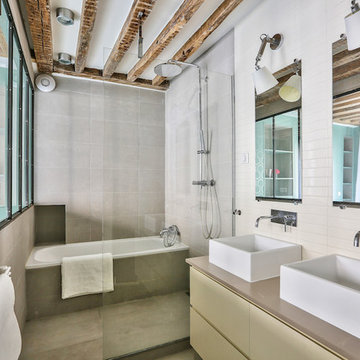
Salle de bains type atelier. Vitrage ouvrant sur la chambre. Douche à l'italienne et baignoire. Double vasque.
Minimalistisk inredning av ett mellanstort beige beige en-suite badrum, med släta luckor, gula skåp, ett badkar i en alkov, våtrum, grå kakel, ett fristående handfat, grått golv och med dusch som är öppen
Minimalistisk inredning av ett mellanstort beige beige en-suite badrum, med släta luckor, gula skåp, ett badkar i en alkov, våtrum, grå kakel, ett fristående handfat, grått golv och med dusch som är öppen
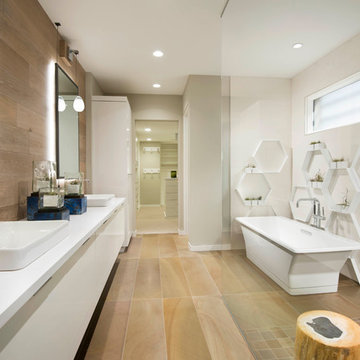
Anita Lang - IMI Design - Scottsdale, AZ
Bild på ett stort funkis vit vitt en-suite badrum, med släta luckor, ett fristående handfat, bänkskiva i kvartsit, beiget golv, beige skåp, ett fristående badkar, beige väggar, med dusch som är öppen, våtrum, vit kakel, mosaik och laminatgolv
Bild på ett stort funkis vit vitt en-suite badrum, med släta luckor, ett fristående handfat, bänkskiva i kvartsit, beiget golv, beige skåp, ett fristående badkar, beige väggar, med dusch som är öppen, våtrum, vit kakel, mosaik och laminatgolv
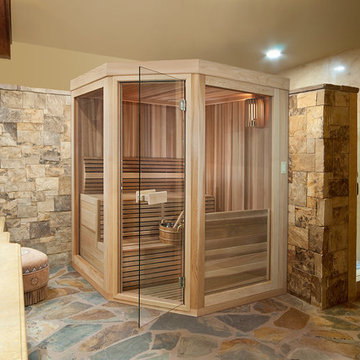
This Baltic Leisure pre-built sauna is designed to compliment the decor of this bathroom. It is constructed of modular wall panels for easy assembly at the job site.

Our clients wanted to add on to their 1950's ranch house, but weren't sure whether to go up or out. We convinced them to go out, adding a Primary Suite addition with bathroom, walk-in closet, and spacious Bedroom with vaulted ceiling. To connect the addition with the main house, we provided plenty of light and a built-in bookshelf with detailed pendant at the end of the hall. The clients' style was decidedly peaceful, so we created a wet-room with green glass tile, a door to a small private garden, and a large fir slider door from the bedroom to a spacious deck. We also used Yakisugi siding on the exterior, adding depth and warmth to the addition. Our clients love using the tub while looking out on their private paradise!

Bild på ett mellanstort funkis vit vitt badrum med dusch, med vita skåp, våtrum, en vägghängd toalettstol, blå kakel, bruna väggar, ljust trägolv, ett fristående handfat och dusch med skjutdörr

This transformation started with a builder grade bathroom and was expanded into a sauna wet room. With cedar walls and ceiling and a custom cedar bench, the sauna heats the space for a relaxing dry heat experience. The goal of this space was to create a sauna in the secondary bathroom and be as efficient as possible with the space. This bathroom transformed from a standard secondary bathroom to a ergonomic spa without impacting the functionality of the bedroom.
This project was super fun, we were working inside of a guest bedroom, to create a functional, yet expansive bathroom. We started with a standard bathroom layout and by building out into the large guest bedroom that was used as an office, we were able to create enough square footage in the bathroom without detracting from the bedroom aesthetics or function. We worked with the client on her specific requests and put all of the materials into a 3D design to visualize the new space.
Houzz Write Up: https://www.houzz.com/magazine/bathroom-of-the-week-stylish-spa-retreat-with-a-real-sauna-stsetivw-vs~168139419
The layout of the bathroom needed to change to incorporate the larger wet room/sauna. By expanding the room slightly it gave us the needed space to relocate the toilet, the vanity and the entrance to the bathroom allowing for the wet room to have the full length of the new space.
This bathroom includes a cedar sauna room that is incorporated inside of the shower, the custom cedar bench follows the curvature of the room's new layout and a window was added to allow the natural sunlight to come in from the bedroom. The aromatic properties of the cedar are delightful whether it's being used with the dry sauna heat and also when the shower is steaming the space. In the shower are matching porcelain, marble-look tiles, with architectural texture on the shower walls contrasting with the warm, smooth cedar boards. Also, by increasing the depth of the toilet wall, we were able to create useful towel storage without detracting from the room significantly.
This entire project and client was a joy to work with.
2 685 foton på badrum, med våtrum och ett fristående handfat
9
