150 foton på badrum, med våtrum och mörkt trägolv
Sortera efter:
Budget
Sortera efter:Populärt i dag
21 - 40 av 150 foton
Artikel 1 av 3

Our Boulder studio gave this beautiful home a stunning makeover with thoughtful and balanced use of colors, patterns, and textures to create a harmonious vibe. Following our holistic design approach, we added mirrors, artworks, decor, and accessories that easily blend into the architectural design. Beautiful purple chairs in the dining area add an attractive pop, just like the deep pink sofas in the living room. The home bar is designed as a classy, sophisticated space with warm wood tones and elegant bar chairs perfect for entertaining. A dashing home theatre and hot sauna complete this home, making it a luxurious retreat!
---
Joe McGuire Design is an Aspen and Boulder interior design firm bringing a uniquely holistic approach to home interiors since 2005.
For more about Joe McGuire Design, see here: https://www.joemcguiredesign.com/
To learn more about this project, see here:
https://www.joemcguiredesign.com/greenwood-preserve
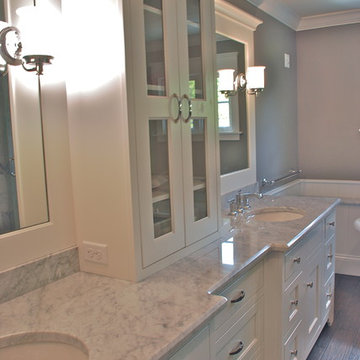
This photo is one of our most popular! Stunning master bath with white custom cabinetry, marble countertops, stand alone tub, dark flooring, and marble shower. The specific selections include:
Paint: This was selected by the interior designer, Evolo Design. We have reached out to them for the specific color. PPG's Antique Silver 530-5 is similar: http://www.ppgporterpaints.com/color/paint-colors/antique-silver-530-5
Flooring: Berkshire plank collection (wood look porcelain) by Florida Tile - FTI255556x24 in Olive. Grout is Tec Accucolor in 941 Raven - sanded.
Tub: Signature Hardware: 66" Henley Cast Iron Dual Tub on Plinth: http://www.signaturehardware.com/product22877
Cabinetry Hardware: Asbury Collection M1325 1 1/4" Button Faced Knob and Asbury Collection M1290 3 3/4" (c-c) Lida Pull
Countertops: Carrara marble
Shower Tile: Carrara marble tile - a bit more maintenance but always gorgeous. If you are looking for a faux marble tile option that would require less maintenance, consider Florida Tile's Gallant Carrara tile:
http://www.floridatile.com/products/gallant
Overall bathroom dimensions: 14'-0" x 14'-4". The distance from vanity to shower is: 6'-10".
Interior Designer: Evolo Design
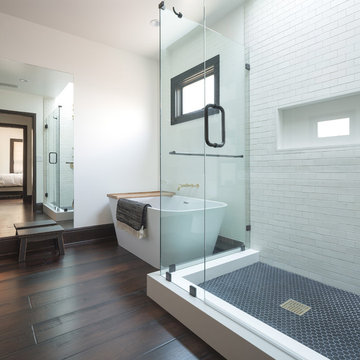
Idéer för vintage badrum, med ett fristående badkar, våtrum, vit kakel, tunnelbanekakel, vita väggar, mörkt trägolv, dusch med gångjärnsdörr och brunt golv
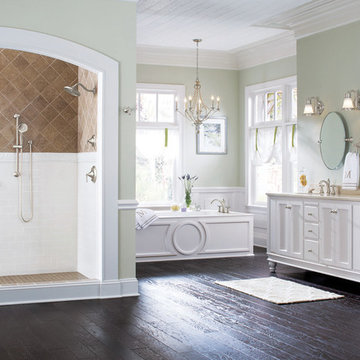
Moen Wynford Collection
Inredning av ett klassiskt stort en-suite badrum, med ett konsol handfat, luckor med infälld panel, vita skåp, vita väggar, mörkt trägolv, ett platsbyggt badkar, våtrum, en toalettstol med separat cisternkåpa, vit kakel, tunnelbanekakel och med dusch som är öppen
Inredning av ett klassiskt stort en-suite badrum, med ett konsol handfat, luckor med infälld panel, vita skåp, vita väggar, mörkt trägolv, ett platsbyggt badkar, våtrum, en toalettstol med separat cisternkåpa, vit kakel, tunnelbanekakel och med dusch som är öppen
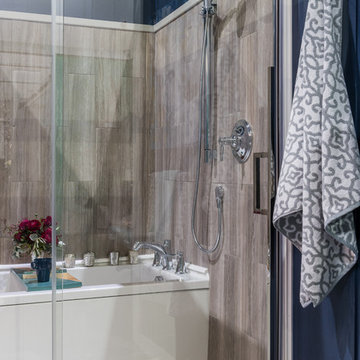
Photo by: Elaine Fredrick Photography
Modern inredning av ett litet en-suite badrum, med skåp i shakerstil, grå skåp, ett badkar i en alkov, våtrum, en toalettstol med separat cisternkåpa, grå kakel, blå väggar, mörkt trägolv, ett undermonterad handfat, bänkskiva i kvarts och dusch med skjutdörr
Modern inredning av ett litet en-suite badrum, med skåp i shakerstil, grå skåp, ett badkar i en alkov, våtrum, en toalettstol med separat cisternkåpa, grå kakel, blå väggar, mörkt trägolv, ett undermonterad handfat, bänkskiva i kvarts och dusch med skjutdörr
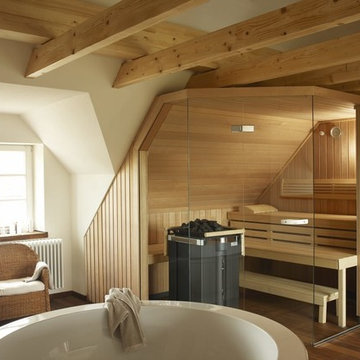
Klafs Premium
Exempel på ett stort modernt bastu, med ett platsbyggt badkar, våtrum, beige kakel, travertinkakel, beige väggar, mörkt trägolv, brunt golv och med dusch som är öppen
Exempel på ett stort modernt bastu, med ett platsbyggt badkar, våtrum, beige kakel, travertinkakel, beige väggar, mörkt trägolv, brunt golv och med dusch som är öppen
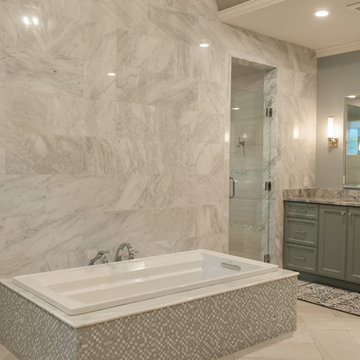
Klassisk inredning av ett stort grå grått en-suite badrum, med luckor med infälld panel, grå skåp, ett platsbyggt badkar, våtrum, grå kakel, porslinskakel, beige väggar, mörkt trägolv, ett undermonterad handfat, marmorbänkskiva, brunt golv och dusch med gångjärnsdörr
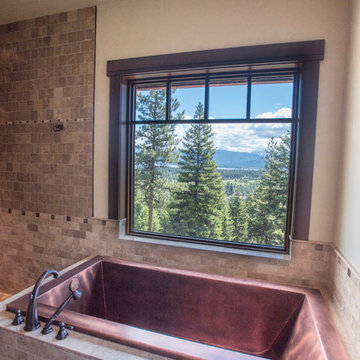
Stunning mountain side home overlooking McCall and Payette Lake. This home is 5000 SF on three levels with spacious outdoor living to take in the views. A hybrid timber frame home with hammer post trusses and copper clad windows. Super clients, a stellar lot, along with HOA and civil challenges all come together in the end to create some wonderful spaces.
Joshua Roper Photography
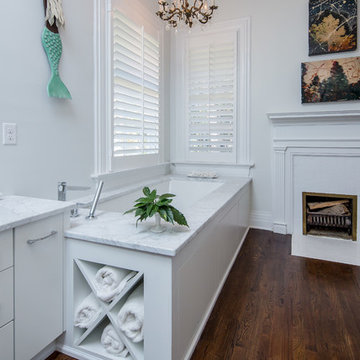
Steve Bracci
Exempel på ett stort klassiskt en-suite badrum, med släta luckor, vita skåp, en toalettstol med separat cisternkåpa, vita väggar, mörkt trägolv, ett undermonterad handfat, bänkskiva i kvarts, ett hörnbadkar och våtrum
Exempel på ett stort klassiskt en-suite badrum, med släta luckor, vita skåp, en toalettstol med separat cisternkåpa, vita väggar, mörkt trägolv, ett undermonterad handfat, bänkskiva i kvarts, ett hörnbadkar och våtrum
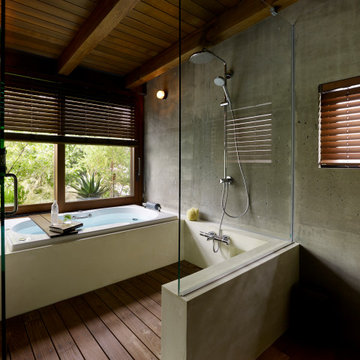
プロジェクト:下北沢の家
設計:井上洋介建築研究所
Inspiration för ett funkis badrum, med ett platsbyggt badkar, våtrum, grå väggar, mörkt trägolv och brunt golv
Inspiration för ett funkis badrum, med ett platsbyggt badkar, våtrum, grå väggar, mörkt trägolv och brunt golv
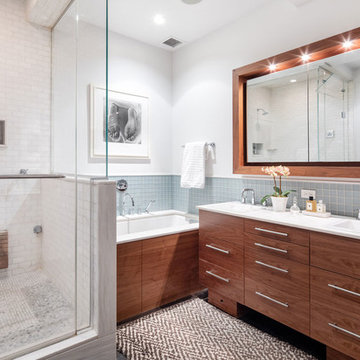
The soft colors and varied patterns in this bathroom make it feel interesting and special. We used space saving tricks to accommodate a spacious shower, a small bathtub, and a stylish double sink vanity!
Project completed by New York interior design firm Betty Wasserman Art & Interiors, which serves New York City, as well as across the tri-state area and in The Hamptons.
For more about Betty Wasserman, click here: https://www.bettywasserman.com/
To learn more about this project, click here:
https://www.bettywasserman.com/spaces/chelsea-nyc-live-work-loft/
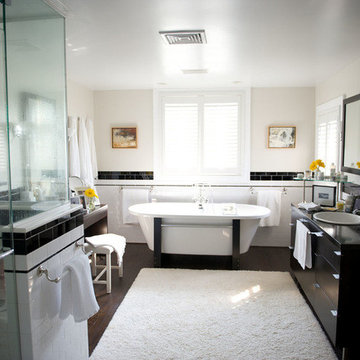
A cottage in The Hamptons dressed in classic black and white. The large open kitchen features an interesting combination of crisp whites, dark espressos, and black accents. We wanted to contrast traditional cottage design with a more modern aesthetic, including classsic shaker cabinets, wood plank kitchen island, and an apron sink. Contemporary lighting, artwork, and open display shelves add a touch of current trends while optimizing the overall function.
We wanted the master bathroom to be chic and timeless, which the custom makeup vanity and uniquely designed Wetstyle tub effortlessly created. A large Merida area rug softens the high contrast color palette while complementing the espresso hardwood floors and Stone Source wall tiles.
Project completed by New York interior design firm Betty Wasserman Art & Interiors, which serves New York City, as well as across the tri-state area and in The Hamptons.
For more about Betty Wasserman, click here: https://www.bettywasserman.com/
To learn more about this project, click here: https://www.bettywasserman.com/spaces/designers-cottage/
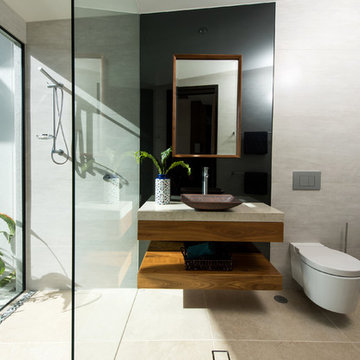
Phill Jackson Photography
Idéer för att renovera ett mycket stort tropiskt badrum med dusch, med öppna hyllor, skåp i mellenmörkt trä, våtrum, en vägghängd toalettstol, mörkt trägolv och bänkskiva i kvarts
Idéer för att renovera ett mycket stort tropiskt badrum med dusch, med öppna hyllor, skåp i mellenmörkt trä, våtrum, en vägghängd toalettstol, mörkt trägolv och bänkskiva i kvarts
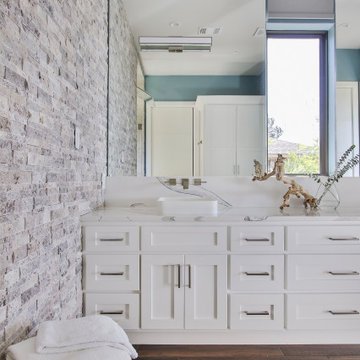
A natural and masculine master bathroom design with stone, textured back wall and large-custom double vanity. Paneled seamless mirrors hover of the vanity, separated by a window and automated shade for privacy.
The large shower is coated floor to ceiling in a natural stone porcelain tile.

Imaginez entrer dans une salle de bain qui ne se contente pas d'être fonctionnelle, mais qui vous transporte dans un autre monde. À première vue, cette salle ressemble plus à une suite d'hôtel de luxe qu'à une pièce d'une résidence privée.
Au centre, trône majestueusement une baignoire îlot, évoquant les spas haut de gamme, où chaque bain se transforme en une expérience délicieuse, presque royale. Le choix de cette baignoire n'était pas anodin. Avec ses courbes gracieuses et sa finition impeccable, elle est le point focal de la pièce, invitant quiconque la regarde à s'y immerger, à se détendre et à se déconnecter du monde extérieur.
Mais ce n'est pas tout. Cette salle de bain est également dotée d'une double douche, renforçant cette sensation d'espace et de luxe. Chacune des douches a été conçue pour offrir une expérience incomparable, rappelant les douches des suites les plus prestigieuses des hôtels internationaux. Leur taille généreuse, conjuguée à des finitions de haute qualité, garantit un confort optimal et un véritable moment d'évasion.
Esthétiquement, les matériaux choisis, les couleurs et les luminaires ont été méticuleusement sélectionnés pour renforcer cette impression d'opulence. Tout, des carreaux au robinet, a été pensé dans le moindre détail pour refléter l'excellence.
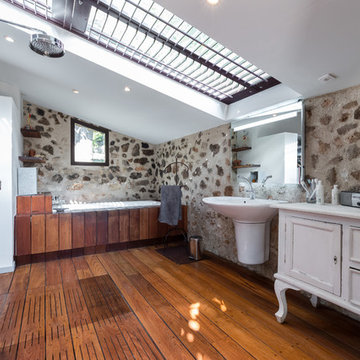
Franck Minieri © 2017 - Houzz
Inspiration för ett medelhavsstil en-suite badrum, med vita skåp, våtrum, mörkt trägolv, ett väggmonterat handfat, brunt golv, med dusch som är öppen och luckor med infälld panel
Inspiration för ett medelhavsstil en-suite badrum, med vita skåp, våtrum, mörkt trägolv, ett väggmonterat handfat, brunt golv, med dusch som är öppen och luckor med infälld panel
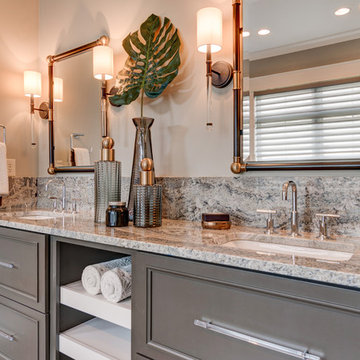
A medley of modern-rustic design and patterns come together in this transitional style home.
Project completed by Wendy Langston's Everything Home interior design firm, which serves Carmel, Zionsville, Fishers, Westfield, Noblesville, and Indianapolis.
For more about Everything Home, click here: https://everythinghomedesigns.com/
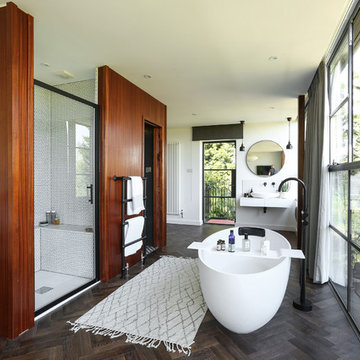
Photography by Alex Maguire Photography
This house had been re built over the past 12 years. We were asked to redesign the attic to create a new master bedroom with a bathroom and a walk in wardrobe.
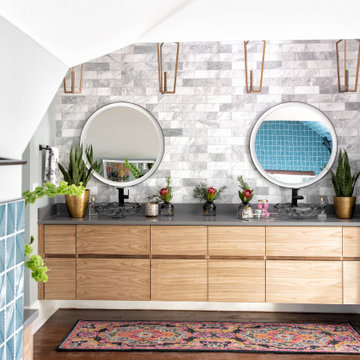
Bild på ett funkis grå grått en-suite badrum, med släta luckor, skåp i ljust trä, ett fristående badkar, våtrum, en toalettstol med hel cisternkåpa, flerfärgad kakel, marmorkakel, blå väggar, mörkt trägolv, ett fristående handfat, bänkskiva i kvarts, brunt golv och med dusch som är öppen
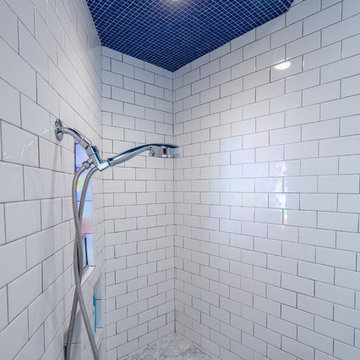
Steve Bracci
Inspiration för ett stort vintage en-suite badrum, med släta luckor, vita skåp, ett hörnbadkar, våtrum, en toalettstol med separat cisternkåpa, vita väggar, mörkt trägolv, ett undermonterad handfat och bänkskiva i kvarts
Inspiration för ett stort vintage en-suite badrum, med släta luckor, vita skåp, ett hörnbadkar, våtrum, en toalettstol med separat cisternkåpa, vita väggar, mörkt trägolv, ett undermonterad handfat och bänkskiva i kvarts
150 foton på badrum, med våtrum och mörkt trägolv
2
