377 foton på badrum, med vinylgolv och ett piedestal handfat
Sortera efter:
Budget
Sortera efter:Populärt i dag
21 - 40 av 377 foton
Artikel 1 av 3
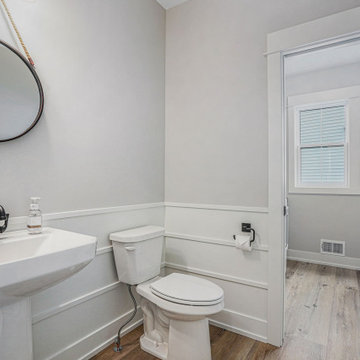
This quiet condo transitions beautifully from indoor living spaces to outdoor. An open concept layout provides the space necessary when family spends time through the holidays! Light gray interiors and transitional elements create a calming space. White beam details in the tray ceiling and stained beams in the vaulted sunroom bring a warm finish to the home.
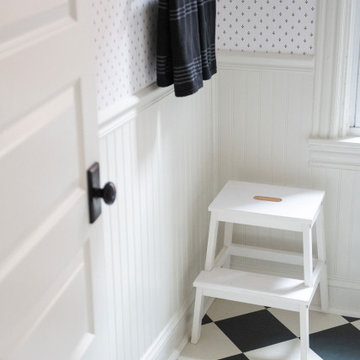
Inspiration för klassiska toaletter, med en toalettstol med hel cisternkåpa, grå väggar, vinylgolv, ett piedestal handfat och svart golv
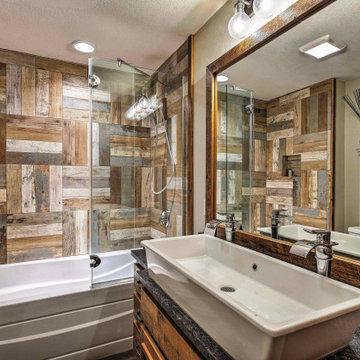
Bild på ett litet rustikt grå grått badrum, med luckor med upphöjd panel, skåp i slitet trä, ett badkar i en alkov, en dusch/badkar-kombination, en toalettstol med hel cisternkåpa, flerfärgad kakel, keramikplattor, beige väggar, vinylgolv, ett piedestal handfat, granitbänkskiva, brunt golv och dusch med gångjärnsdörr
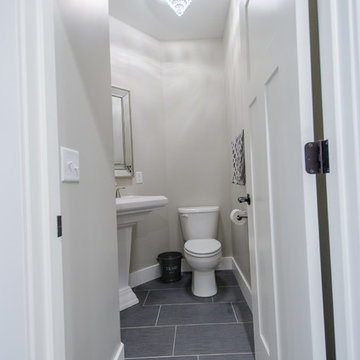
Idéer för små vintage toaletter, med en toalettstol med separat cisternkåpa, beige väggar, vinylgolv och ett piedestal handfat
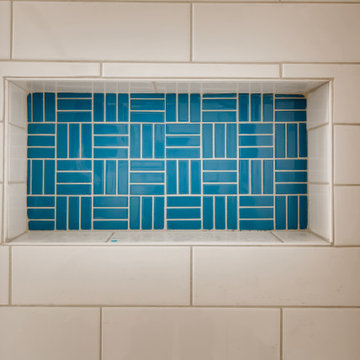
The shower backsplash is a ceramic white laid in a brick style. The shower niche is a ceramic ocean glossy blue laid in a lattice weave mosaic style. The shower head and knob are a metallic black and the shower pan is a white fiber glass.
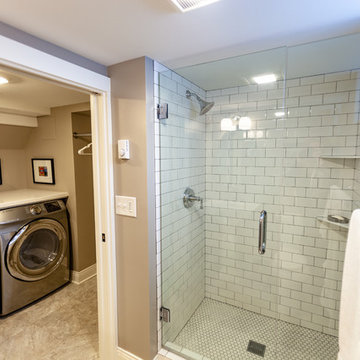
Tired of doing laundry in an unfinished rugged basement? The owners of this 1922 Seward Minneapolis home were as well! They contacted Castle to help them with their basement planning and build for a finished laundry space and new bathroom with shower.
Changes were first made to improve the health of the home. Asbestos tile flooring/glue was abated and the following items were added: a sump pump and drain tile, spray foam insulation, a glass block window, and a Panasonic bathroom fan.
After the designer and client walked through ideas to improve flow of the space, we decided to eliminate the existing 1/2 bath in the family room and build the new 3/4 bathroom within the existing laundry room. This allowed the family room to be enlarged.
Plumbing fixtures in the bathroom include a Kohler, Memoirs® Stately 24″ pedestal bathroom sink, Kohler, Archer® sink faucet and showerhead in polished chrome, and a Kohler, Highline® Comfort Height® toilet with Class Five® flush technology.
American Olean 1″ hex tile was installed in the shower’s floor, and subway tile on shower walls all the way up to the ceiling. A custom frameless glass shower enclosure finishes the sleek, open design.
Highly wear-resistant Adura luxury vinyl tile flooring runs throughout the entire bathroom and laundry room areas.
The full laundry room was finished to include new walls and ceilings. Beautiful shaker-style cabinetry with beadboard panels in white linen was chosen, along with glossy white cultured marble countertops from Central Marble, a Blanco, Precis 27″ single bowl granite composite sink in cafe brown, and a Kohler, Bellera® sink faucet.
We also decided to save and restore some original pieces in the home, like their existing 5-panel doors; one of which was repurposed into a pocket door for the new bathroom.
The homeowners completed the basement finish with new carpeting in the family room. The whole basement feels fresh, new, and has a great flow. They will enjoy their healthy, happy home for years to come.
Designed by: Emily Blonigen
See full details, including before photos at https://www.castlebri.com/basements/project-3378-1/
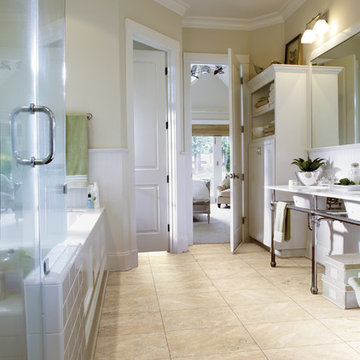
Inspiration för mellanstora rustika badrum, med skåp i shakerstil, vita skåp, ett undermonterat badkar, en dusch i en alkov, vita väggar, vinylgolv och ett piedestal handfat
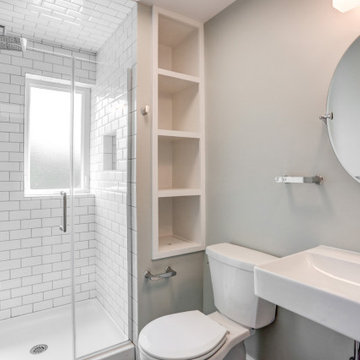
Small city bathroom with functional layout. White subway tile shower, build in shelves, pedestal sink, and vinyl plank floors.
Bild på ett litet funkis en-suite badrum, med en dusch i en alkov, en toalettstol med separat cisternkåpa, vit kakel, keramikplattor, grå väggar, vinylgolv, ett piedestal handfat, grått golv och dusch med gångjärnsdörr
Bild på ett litet funkis en-suite badrum, med en dusch i en alkov, en toalettstol med separat cisternkåpa, vit kakel, keramikplattor, grå väggar, vinylgolv, ett piedestal handfat, grått golv och dusch med gångjärnsdörr
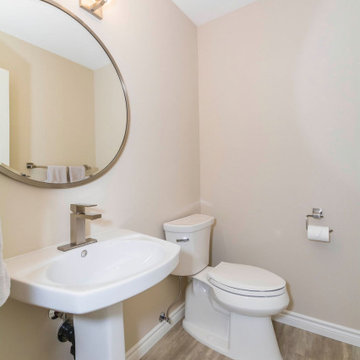
Idéer för att renovera ett mellanstort vintage toalett, med en toalettstol med separat cisternkåpa, beige väggar, vinylgolv, ett piedestal handfat och flerfärgat golv
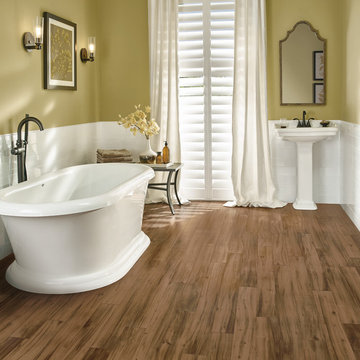
Inspiration för ett mellanstort vintage badrum med dusch, med ett fristående badkar, gula väggar, vinylgolv och ett piedestal handfat
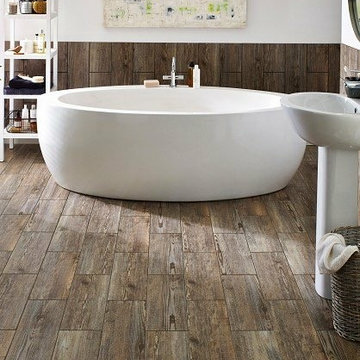
Bild på ett mellanstort funkis en-suite badrum, med ett fristående badkar, brun kakel, vita väggar, vinylgolv, ett piedestal handfat och brunt golv
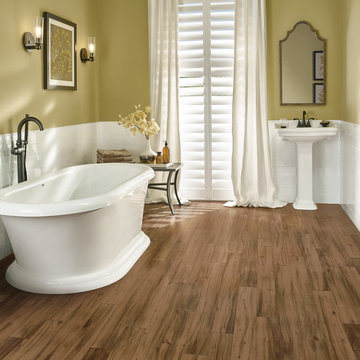
Idéer för mellanstora funkis badrum med dusch, med ett fristående badkar, gula väggar, vinylgolv och ett piedestal handfat
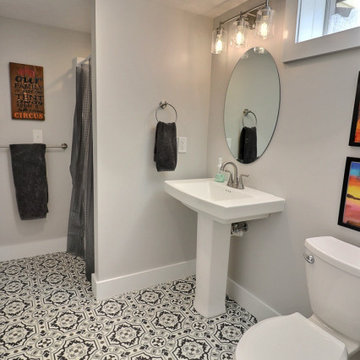
The full bathroom was designed with a new American Standard pedestal sink as a focal point. The shower was lined with a Delta Classic 3-Piece wall and complimented by Delta brushed nickel fixtures. Easy maintenance, sheet vinyl in a Tapestry design by Mannington completes the look.
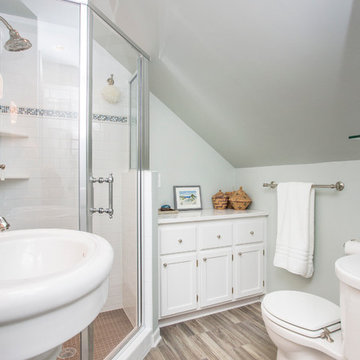
We redesigned the bathroom's space plan, adding in a corner shower that was a major space-saver, as well as a wood look tile for the flooring, fixtures from Restoration Hardware, and an American Standard sink.
Photo by David J. Turner
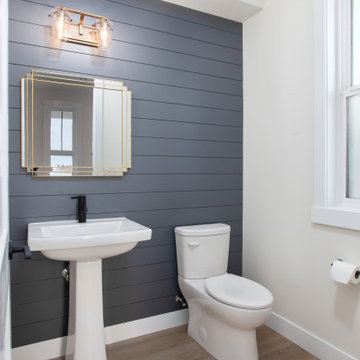
Plumbing - Hype Mechanical
Plumbing Fixtures - Best Plumbing
Mechanical - Pinnacle Mechanical
Tile - TMG Contractors
Electrical - Stony Plain Electric
Lights - Park Lighting
Appliances - Trail Appliance
Flooring - Titan Flooring
Cabinets - GEM Cabinets
Quartz - Urban Granite
Siding - Weatherguard exteriors
Railing - A-Clark
Brick - Custom Stone Creations
Security - FLEX Security
Audio - VanRam Communications
Excavating - Tundra Excavators
Paint - Forbes Painting
Foundation - Formex
Concrete - Dell Concrete
Windows/ Exterior Doors - All Weather Windows
Finishing - Superior Finishing & Railings
Trusses - Zytech
Weeping Tile - Lenbeth
Stairs - Sandhills
Railings - Specialized Stair & Rail
Fireplace - Wood & Energy
Drywall - Laurentian Drywall
overhead door - Barcol
Closets - Top Shelf Closets & Glass (except master closet - that was Superior Finishing)
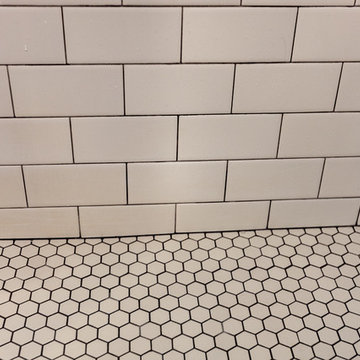
Tired of doing laundry in an unfinished rugged basement? The owners of this 1922 Seward Minneapolis home were as well! They contacted Castle to help them with their basement planning and build for a finished laundry space and new bathroom with shower.
Changes were first made to improve the health of the home. Asbestos tile flooring/glue was abated and the following items were added: a sump pump and drain tile, spray foam insulation, a glass block window, and a Panasonic bathroom fan.
After the designer and client walked through ideas to improve flow of the space, we decided to eliminate the existing 1/2 bath in the family room and build the new 3/4 bathroom within the existing laundry room. This allowed the family room to be enlarged.
Plumbing fixtures in the bathroom include a Kohler, Memoirs® Stately 24″ pedestal bathroom sink, Kohler, Archer® sink faucet and showerhead in polished chrome, and a Kohler, Highline® Comfort Height® toilet with Class Five® flush technology.
American Olean 1″ hex tile was installed in the shower’s floor, and subway tile on shower walls all the way up to the ceiling. A custom frameless glass shower enclosure finishes the sleek, open design.
Highly wear-resistant Adura luxury vinyl tile flooring runs throughout the entire bathroom and laundry room areas.
The full laundry room was finished to include new walls and ceilings. Beautiful shaker-style cabinetry with beadboard panels in white linen was chosen, along with glossy white cultured marble countertops from Central Marble, a Blanco, Precis 27″ single bowl granite composite sink in cafe brown, and a Kohler, Bellera® sink faucet.
We also decided to save and restore some original pieces in the home, like their existing 5-panel doors; one of which was repurposed into a pocket door for the new bathroom.
The homeowners completed the basement finish with new carpeting in the family room. The whole basement feels fresh, new, and has a great flow. They will enjoy their healthy, happy home for years to come.
Designed by: Emily Blonigen
See full details, including before photos at https://www.castlebri.com/basements/project-3378-1/
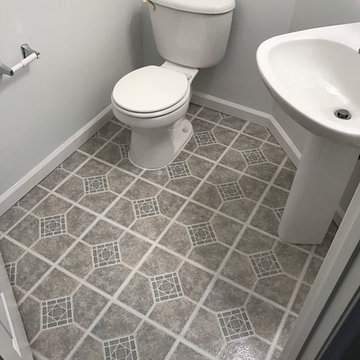
Completed Repair
Idéer för mellanstora vintage toaletter, med en toalettstol med separat cisternkåpa, grå väggar, vinylgolv, ett piedestal handfat och grått golv
Idéer för mellanstora vintage toaletter, med en toalettstol med separat cisternkåpa, grå väggar, vinylgolv, ett piedestal handfat och grått golv
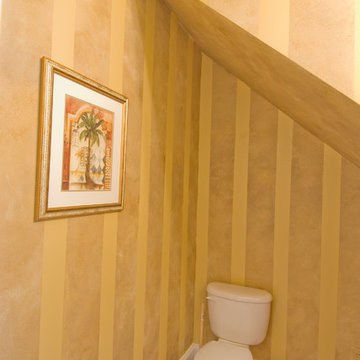
Inspiration för ett mellanstort vintage toalett, med en toalettstol med separat cisternkåpa, gula väggar, vinylgolv och ett piedestal handfat
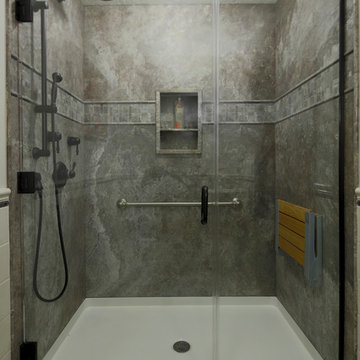
This large walk in shower has no barrier, making it extremely accessible. It is equipped with a shower seat and grab bar.
Exempel på ett mellanstort klassiskt badrum med dusch, med en kantlös dusch, stenhäll, vinylgolv, ett piedestal handfat, grå kakel, grå väggar, beiget golv och dusch med gångjärnsdörr
Exempel på ett mellanstort klassiskt badrum med dusch, med en kantlös dusch, stenhäll, vinylgolv, ett piedestal handfat, grå kakel, grå väggar, beiget golv och dusch med gångjärnsdörr
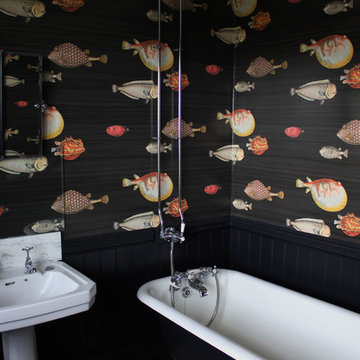
This traditional Victorian bathroom was a little tired, it needed redecorating, however, the client was happy with the bath and sanitaryware, and wanted to keep the layout. It was previously painted in Farrow & Ball's 'Elephants Breath' with all woodwork in 'Bone', which the client picked over 10 years ago. They fancied a bit of a change and wanted a more dramatic look to go with the rest of the house and decided on Fornasetti's II Acquario wallpaper from Cole & Son's. The client is a huge fan off Fornasetti so it was an easy decision! We chose Myland's paint in 'Sinner', to compliment the wallpaper and really give the room a luxurious and mysterious feel. There is a feature floor underneath the bath with Vicotiran black and white tiles, and the rest of the floor is a subtle dark vinyl.
The cast iron roll top bath has also been painted to blend in with the walls.
The overall look is very dramatic, and works so well in a small room. We loved this project, and it shows that you can change a small amount of details in a room to give it a completely different style and atmosphere!
Holly Christian
377 foton på badrum, med vinylgolv och ett piedestal handfat
2
