377 foton på badrum, med vinylgolv och ett piedestal handfat
Sortera efter:
Budget
Sortera efter:Populärt i dag
101 - 120 av 377 foton
Artikel 1 av 3
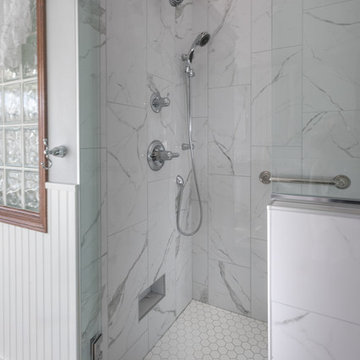
This 80's style ensuite remodel featured some big changes to create some much wanted space. In addition, the log and awkwardly short vanity was replaced with a two elegant pedestal sinks separated by a well designed custom cabinet with LOADS of upper storage space that's easy to access. The unused corner tub was replaced with a quaint sitting bench beneath the large windows for the family feline to enjoy and to offer some large blanket & pillow storage for the adjoining Master suite. The stunning rustic vinyl planks were installed right over top of old lino for minimal down time and a smaller height transition to the bedroom threshold. A traditional beadboard wainscoting with tall base trim replaced an again golden oak and brightened up the entire space. The acrylic bathroom stall was expanded and finished with a stunning carrara style porcelain tile that brought a touch of elegance back into the design. Overall, the new space fits better with the client's antique collection and vintage decor for a seamless and functional space where they feel relaxed and inspired.
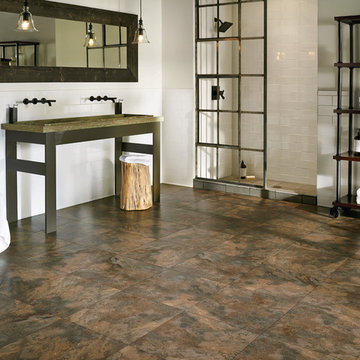
Foto på ett mycket stort industriellt en-suite badrum, med en dusch i en alkov, vit kakel, tunnelbanekakel, vita väggar, vinylgolv, ett piedestal handfat och bänkskiva i koppar
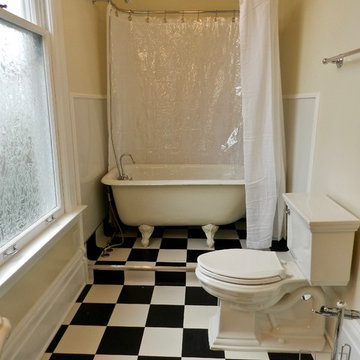
F. John LaBarba
Inspiration för ett mellanstort vintage en-suite badrum, med släta luckor, vita skåp, ett badkar med tassar, en dusch/badkar-kombination, en toalettstol med separat cisternkåpa, flerfärgade väggar, vinylgolv och ett piedestal handfat
Inspiration för ett mellanstort vintage en-suite badrum, med släta luckor, vita skåp, ett badkar med tassar, en dusch/badkar-kombination, en toalettstol med separat cisternkåpa, flerfärgade väggar, vinylgolv och ett piedestal handfat
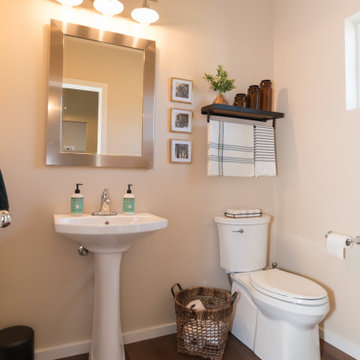
Raeburn Signature from the Modin LVP Collection: Inspired by summers at the cabin among redwoods and pines. Weathered rustic notes with deep reds and subtle grays.
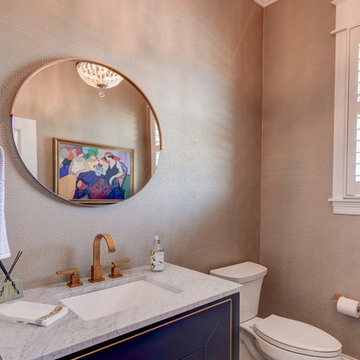
Refresh in this art-nouveau inspired powder bath. Gold accents mixing with the navy sink add an extra layer of luxury.
Idéer för mellanstora eklektiska vitt toaletter, med möbel-liknande, blå skåp, en toalettstol med separat cisternkåpa, beige väggar, vinylgolv, ett piedestal handfat, granitbänkskiva och brunt golv
Idéer för mellanstora eklektiska vitt toaletter, med möbel-liknande, blå skåp, en toalettstol med separat cisternkåpa, beige väggar, vinylgolv, ett piedestal handfat, granitbänkskiva och brunt golv
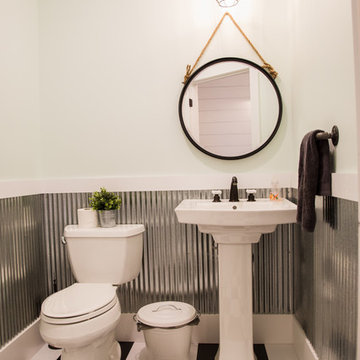
Lutography
Idéer för små lantliga toaletter, med en toalettstol med hel cisternkåpa, gröna väggar, vinylgolv, ett piedestal handfat och flerfärgat golv
Idéer för små lantliga toaletter, med en toalettstol med hel cisternkåpa, gröna väggar, vinylgolv, ett piedestal handfat och flerfärgat golv
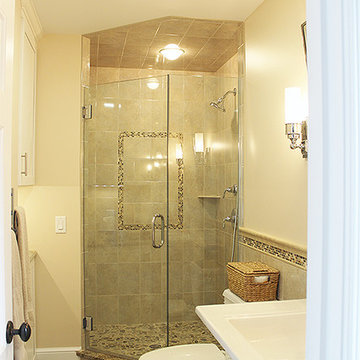
Exempel på ett klassiskt badrum, med ett piedestal handfat, skåp i shakerstil, vita skåp, granitbänkskiva, en hörndusch, en toalettstol med separat cisternkåpa, beige kakel, cementkakel, beige väggar och vinylgolv
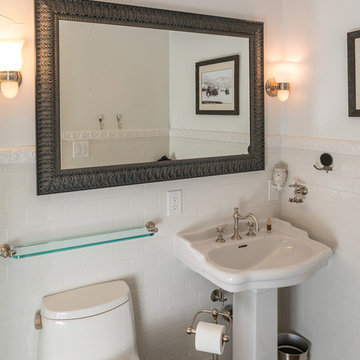
Project by Red Chair Designs in Denver, CO.
Klassisk inredning av ett litet badrum med dusch, med en hörndusch, en toalettstol med separat cisternkåpa, vit kakel, tunnelbanekakel, vita väggar, vinylgolv och ett piedestal handfat
Klassisk inredning av ett litet badrum med dusch, med en hörndusch, en toalettstol med separat cisternkåpa, vit kakel, tunnelbanekakel, vita väggar, vinylgolv och ett piedestal handfat
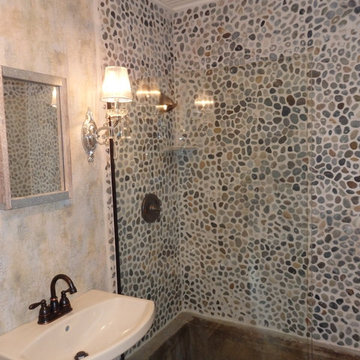
This guest cottage was once a horse barn that sat behind the farm house built sometime before 1836. In fact, the tub in the shower is an original concrete horse trough.
For this project we installed solid vinyl flooring and a glass splash guard for the shower. To offset the rustic feel the homeowner purchased flashy wall sconces. We also installed crackle wallpaper which is gorgeous alongside the classic pebble river rock tile outlining the shower.
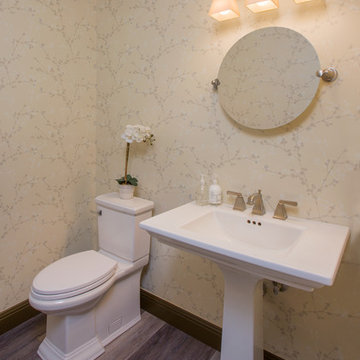
Powder Room update
| Caroline's Photography
Inspiration för ett mellanstort vintage toalett, med vinylgolv och ett piedestal handfat
Inspiration för ett mellanstort vintage toalett, med vinylgolv och ett piedestal handfat
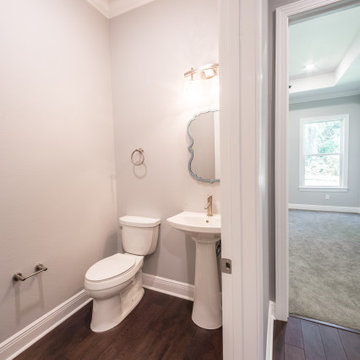
A custom powder room with luxury vinyl flooring and a pedestal sink.
Foto på ett mellanstort vintage toalett, med en toalettstol med hel cisternkåpa, grå väggar, vinylgolv, ett piedestal handfat och brunt golv
Foto på ett mellanstort vintage toalett, med en toalettstol med hel cisternkåpa, grå väggar, vinylgolv, ett piedestal handfat och brunt golv
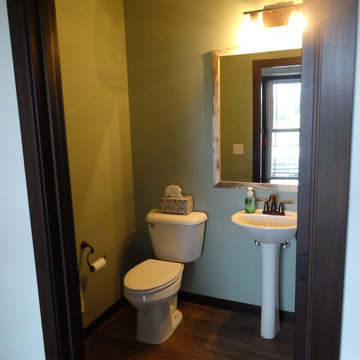
Half bath with a pedestal sink and large mirror.
Inspiration för ett mellanstort amerikanskt toalett, med en toalettstol med separat cisternkåpa, gröna väggar, vinylgolv, ett piedestal handfat och brunt golv
Inspiration för ett mellanstort amerikanskt toalett, med en toalettstol med separat cisternkåpa, gröna väggar, vinylgolv, ett piedestal handfat och brunt golv
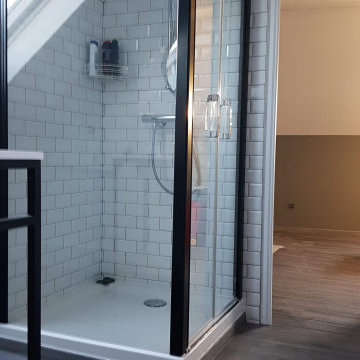
Cette salle de bain rétro de compétition crée sous les combles est associée à une chambre. Elle offre à cette maison un espace supplémentaire pour recevoir.
Le design choisit, mêle avec justesse des touches vintage tirées principalement de l'époque Art Déco avec un esprit très structuré qui cultive le noir et blanc.
Le lavabo ensuite qu'on adore en céramique et sur un pied noir. Les murs sont tapissés d'une faïence métro et la robinetterie noire de design simple apporte du relief. Enfin, les dernières touches mais pas des moindres, les petits éléments déco distille de la couleur.
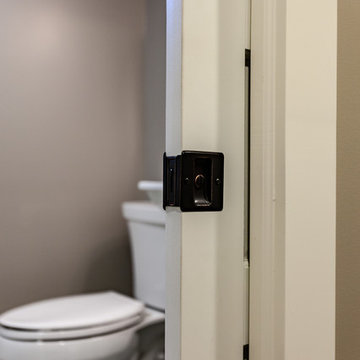
Tired of doing laundry in an unfinished rugged basement? The owners of this 1922 Seward Minneapolis home were as well! They contacted Castle to help them with their basement planning and build for a finished laundry space and new bathroom with shower.
Changes were first made to improve the health of the home. Asbestos tile flooring/glue was abated and the following items were added: a sump pump and drain tile, spray foam insulation, a glass block window, and a Panasonic bathroom fan.
After the designer and client walked through ideas to improve flow of the space, we decided to eliminate the existing 1/2 bath in the family room and build the new 3/4 bathroom within the existing laundry room. This allowed the family room to be enlarged.
Plumbing fixtures in the bathroom include a Kohler, Memoirs® Stately 24″ pedestal bathroom sink, Kohler, Archer® sink faucet and showerhead in polished chrome, and a Kohler, Highline® Comfort Height® toilet with Class Five® flush technology.
American Olean 1″ hex tile was installed in the shower’s floor, and subway tile on shower walls all the way up to the ceiling. A custom frameless glass shower enclosure finishes the sleek, open design.
Highly wear-resistant Adura luxury vinyl tile flooring runs throughout the entire bathroom and laundry room areas.
The full laundry room was finished to include new walls and ceilings. Beautiful shaker-style cabinetry with beadboard panels in white linen was chosen, along with glossy white cultured marble countertops from Central Marble, a Blanco, Precis 27″ single bowl granite composite sink in cafe brown, and a Kohler, Bellera® sink faucet.
We also decided to save and restore some original pieces in the home, like their existing 5-panel doors; one of which was repurposed into a pocket door for the new bathroom.
The homeowners completed the basement finish with new carpeting in the family room. The whole basement feels fresh, new, and has a great flow. They will enjoy their healthy, happy home for years to come.
Designed by: Emily Blonigen
See full details, including before photos at https://www.castlebri.com/basements/project-3378-1/
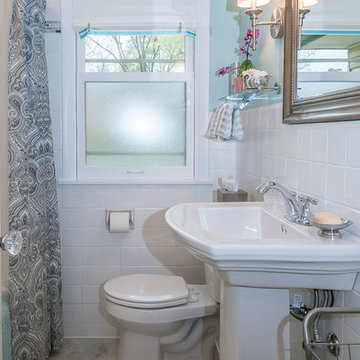
Photography by Designer Viewpoint
www.designerviewpoint3.com
Inspiration för ett litet vintage badrum för barn, med ett badkar i en alkov, en dusch/badkar-kombination, en toalettstol med separat cisternkåpa, vit kakel, keramikplattor, blå väggar, vinylgolv och ett piedestal handfat
Inspiration för ett litet vintage badrum för barn, med ett badkar i en alkov, en dusch/badkar-kombination, en toalettstol med separat cisternkåpa, vit kakel, keramikplattor, blå väggar, vinylgolv och ett piedestal handfat
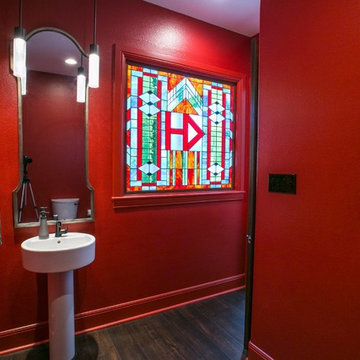
The family's favorite color welcomes guests to the powder room showcasing a custom stained-glass window which can also be seen from the front porch.
Clay Bostian
Modern inredning av ett litet en-suite badrum, med vita skåp, ett badkar i en alkov, en dusch/badkar-kombination, en toalettstol med hel cisternkåpa, vit kakel, keramikplattor, grå väggar, vinylgolv, ett piedestal handfat och bänkskiva i glas
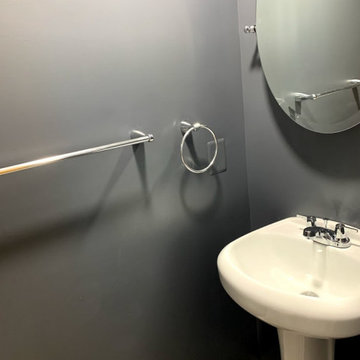
Closet that we redid into a powder room. Plumbing was run by another company. We installed the sink, toilet, flooring, hardware, and painted it.
Foto på ett litet funkis toalett, med vita skåp, en toalettstol med hel cisternkåpa, blå väggar, vinylgolv, ett piedestal handfat och brunt golv
Foto på ett litet funkis toalett, med vita skåp, en toalettstol med hel cisternkåpa, blå väggar, vinylgolv, ett piedestal handfat och brunt golv
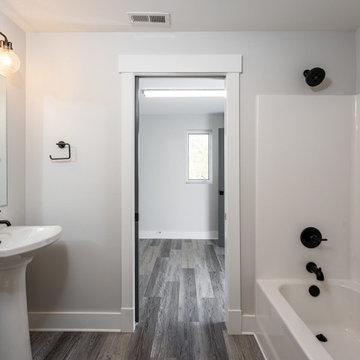
Klassisk inredning av ett mellanstort grå grått badrum, med en dusch/badkar-kombination, en toalettstol med hel cisternkåpa, grå väggar, vinylgolv, ett piedestal handfat, granitbänkskiva och grått golv
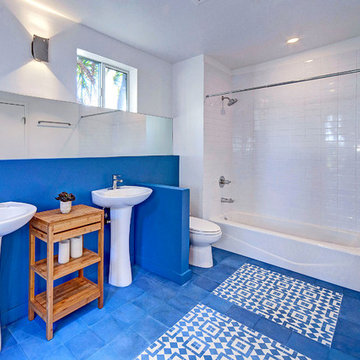
Inredning av ett modernt stort badrum med dusch, med ett badkar i en alkov, en dusch/badkar-kombination, en toalettstol med separat cisternkåpa, vit kakel, tunnelbanekakel, vita väggar, vinylgolv, ett piedestal handfat, blått golv och dusch med duschdraperi
377 foton på badrum, med vinylgolv och ett piedestal handfat
6
