5 998 foton på badrum, med vit kakel och ett piedestal handfat
Sortera efter:
Budget
Sortera efter:Populärt i dag
201 - 220 av 5 998 foton
Artikel 1 av 3
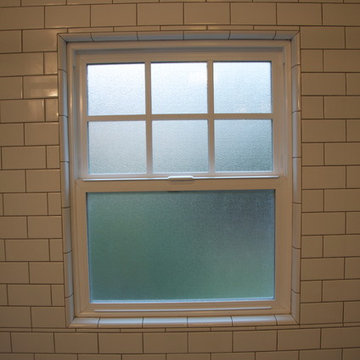
Inspiration för ett mellanstort vintage badrum med dusch, med en dusch i en alkov, vit kakel, tunnelbanekakel, vita väggar, mosaikgolv, ett piedestal handfat, grått golv och dusch med gångjärnsdörr
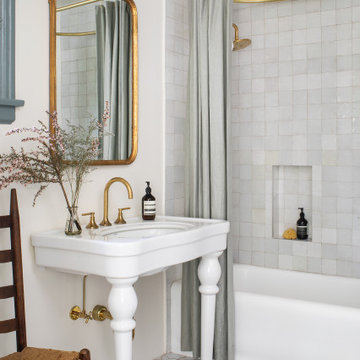
An airy classic bathroom with a pedestal sink, brass fixtures and zellige tiles.
Idéer för ett mellanstort eklektiskt vit en-suite badrum, med vita skåp, ett badkar i en alkov, en dusch/badkar-kombination, vit kakel, keramikplattor, vita väggar, klinkergolv i keramik, ett piedestal handfat, vitt golv och dusch med duschdraperi
Idéer för ett mellanstort eklektiskt vit en-suite badrum, med vita skåp, ett badkar i en alkov, en dusch/badkar-kombination, vit kakel, keramikplattor, vita väggar, klinkergolv i keramik, ett piedestal handfat, vitt golv och dusch med duschdraperi

In this 90's cape cod home, we used the space from an overly large bedroom, an oddly deep but narrow closet and the existing garden-tub focused master bath with two dormers, to create a master suite trio that was perfectly proportioned to the client's needs. They wanted a much larger closet but also wanted a large dual shower, and a better-proportioned tub. We stuck with pedestal sinks but upgraded them to large recessed medicine cabinets, vintage styled. And they loved the idea of a concrete floor and large stone walls with low maintenance. For the walls, we brought in a European product that is new for the U.S. - Porcelain Panels that are an eye-popping 5.5 ft. x 10.5 ft. We used a 2ft x 4ft concrete-look porcelain tile for the floor. This bathroom has a mix of low and high ceilings, but a functional arrangement instead of the dreaded “vault-for-no-purpose-bathroom”. We used 8.5 ft ceiling areas for both the shower and the vanity’s producing a symmetry about the toilet room door. The right runner-rug in the center of this bath (not shown yet unfortunately), completes the functional layout, and will look pretty good too.
Of course, no design is close to finished without plenty of well thought out light. The bathroom uses all low-heat, high lumen, LED, 7” low profile surface mounting lighting (whoa that’s a mouthful- but, lighting is critical!). Two 7” LED fixtures light up the shower and the tub and we added two heat lamps for this open shower design. The shower also has a super-quiet moisture-exhaust fan. The customized (ikea) closet has the same lighting and the vanity space has both flanking and overhead LED lighting at 3500K temperature. Natural Light? Yes, and lot’s of it. On the second floor facing the woods, we added custom-sized operable casement windows in the shower, and custom antiqued expansive 4-lite doors on both the toilet room door and the main bath entry which is also a pocket door with a transom over it. We incorporated the trim style: fluted trims and door pediments, that was already throughout the home into these spaces, and we blended vintage and classic elements using modern proportions & patterns along with mix of metal finishes that were in tonal agreement with a simple color scheme. We added teak shower shelves and custom antiqued pine doors, adding these natural wood accents for that subtle warm contrast – and we presented!
Oh btw – we also matched the expansive doors we put in the master bath, on the front entry door, and added some gas lanterns on either side. We also replaced all the carpet in the home and upgraded their stairs with metal balusters and new handrails and coloring.
This client couple, they’re in love again!
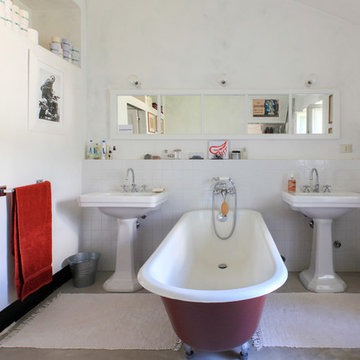
Adriano Castelli © 2018 Houzz
Inspiration för medelhavsstil en-suite badrum, med ett fristående badkar, vit kakel, vita väggar, betonggolv, ett piedestal handfat och grått golv
Inspiration för medelhavsstil en-suite badrum, med ett fristående badkar, vit kakel, vita väggar, betonggolv, ett piedestal handfat och grått golv
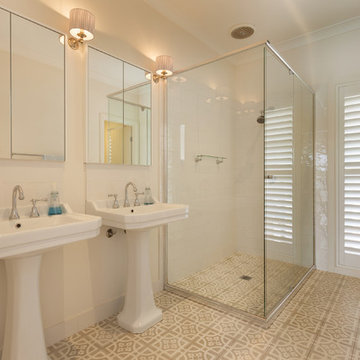
Inredning av ett maritimt mellanstort en-suite badrum, med en hörndusch, vit kakel, vita väggar, ett piedestal handfat, beiget golv, dusch med skjutdörr och cementgolv
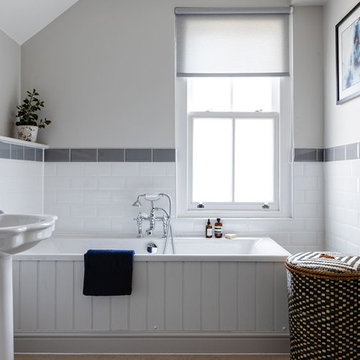
Design by: Pia Pelkonen
Photography by: Anna Yanovski
Klassisk inredning av ett mellanstort badrum med dusch, med ett platsbyggt badkar, vit kakel, grå kakel, keramikplattor, grå väggar, en dusch/badkar-kombination och ett piedestal handfat
Klassisk inredning av ett mellanstort badrum med dusch, med ett platsbyggt badkar, vit kakel, grå kakel, keramikplattor, grå väggar, en dusch/badkar-kombination och ett piedestal handfat
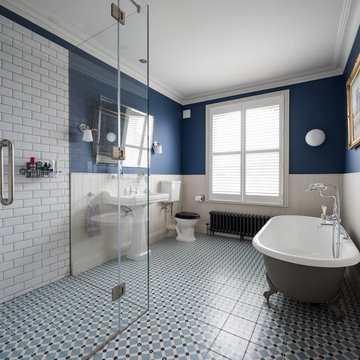
Foto på ett vintage en-suite badrum, med ett badkar med tassar, en hörndusch, en toalettstol med separat cisternkåpa, vit kakel, tunnelbanekakel, flerfärgade väggar, ett piedestal handfat, blått golv och dusch med gångjärnsdörr
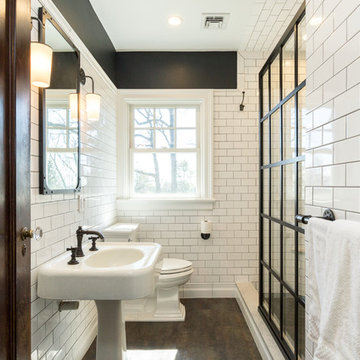
Foto på ett vintage badrum, med en dusch i en alkov, vit kakel, tunnelbanekakel, svarta väggar, ett piedestal handfat, grått golv och med dusch som är öppen
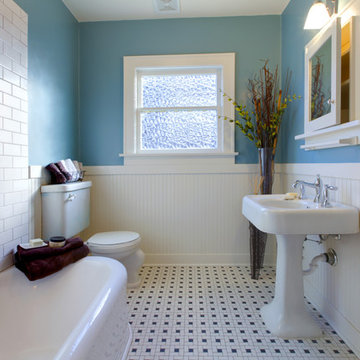
Our commitment to quality construction, together with a high degree of client responsiveness and integrity, has earned Cielo Construction Company the reputation of contractor of choice for private and public agency projects alike. The loyalty of our clients, most with whom we have been doing business for many years, attests to the company's pride in customer satisfaction.
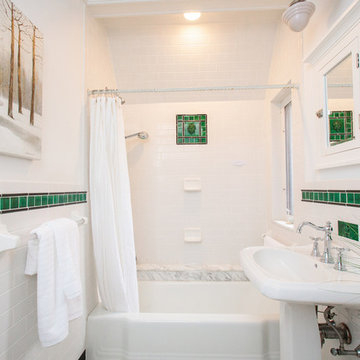
Modern farmhouse enthusiasts will fall in love with the ambience of this historic home. Majestically situated on over an acre and just minutes to the train, nearby shops and restaurants. Brimming with character, its timeless beauty features wide board floors, high ceilings and three decorative fireplaces. The renovated kitchen has a classic style complete with a Viking stove, stainless steel appliances and stylish slate counter tops. Front and back staircases lead to four bedrooms, two full bathrooms and a laundry room. The second level provides an excellent opportunity to create your new master suite. The custom built garage/barn with a versatile vaulted second floor takes it to another level of living. Offering a private space that can be used as a stellar home office, exercise studio or recreation room. A gracious receiving court and picturesque yard are features of the unique property.
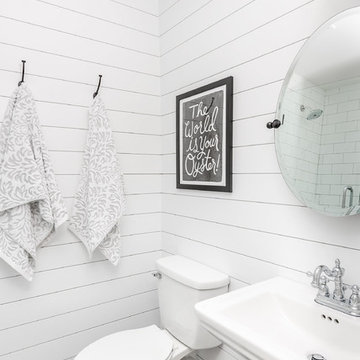
Idéer för att renovera ett lantligt badrum med dusch, med en toalettstol med separat cisternkåpa, vit kakel, tunnelbanekakel, vita väggar, mosaikgolv, ett piedestal handfat och svart golv
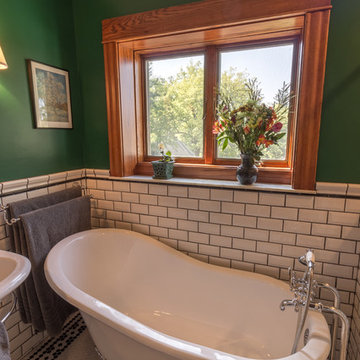
These homeowners came to us with an outdated and non functional bathroom space – the tub/shower was a badly installed handicapped tub in a very small bathroom. An adjacent room was so small, they couldn’t even use it for a bedroom, so they asked to take some space from that room to make a walk in shower, and then convert the remaining space to a walk in closet down the line. With a love for the age, history and character of the home, and a sharp eye for detail, the homeowners requested a strictly traditional style for their 1902 home’s new space.Beveled subway tiles, traditional bordered hexagon tile, chrome and porcelain fixtures, and oak millwork were used in order to create the feel that this bathroom has always been there. A boxed window was created to let more light into the space and sits over the new clawfoot tub. The walk-in shower is decked out with chrome fixtures, and a bench for comfort, and was designed with the intention to age gracefully in place. In the end, the black, white and emerald green color scheme are complemented by the warm oak wood and create a traditional oasis for the homeowners to enjoy for years to come.
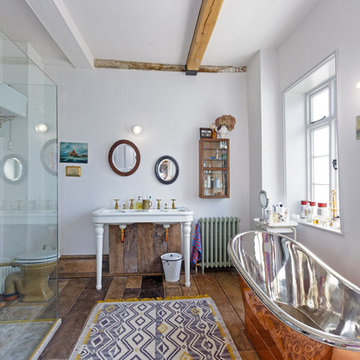
reclaimed double console sink, reclaimed cistern and earthenware pan mixed with new brass and copper sanitary ware
Inspiration för eklektiska badrum, med dusch med gångjärnsdörr, ett fristående badkar, en toalettstol med separat cisternkåpa, vit kakel, vita väggar, mellanmörkt trägolv, ett piedestal handfat och brunt golv
Inspiration för eklektiska badrum, med dusch med gångjärnsdörr, ett fristående badkar, en toalettstol med separat cisternkåpa, vit kakel, vita väggar, mellanmörkt trägolv, ett piedestal handfat och brunt golv
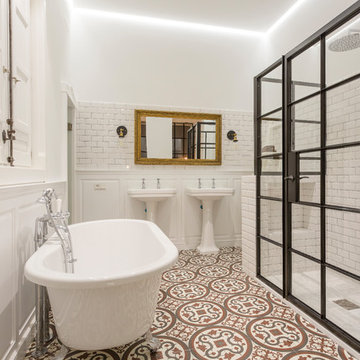
CABALLERO Fotografia
Exempel på ett mellanstort medelhavsstil en-suite badrum, med ett badkar med tassar, en dusch i en alkov, vit kakel, tunnelbanekakel, vita väggar, klinkergolv i keramik, ett piedestal handfat, flerfärgat golv och dusch med gångjärnsdörr
Exempel på ett mellanstort medelhavsstil en-suite badrum, med ett badkar med tassar, en dusch i en alkov, vit kakel, tunnelbanekakel, vita väggar, klinkergolv i keramik, ett piedestal handfat, flerfärgat golv och dusch med gångjärnsdörr
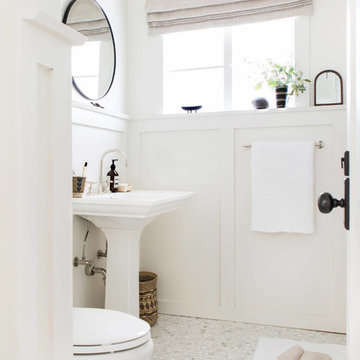
Artistic Tile | Calacatta Gold Broken Joint Mosaic. Designed by Scott Horne and Photographed by Sara Tramp.
A classic Italian polished white marble accented by soft grey and gold veining, Calacatta Gold is a highly desired luxurious stone. Its sophisticated and elegant appearance has graced beautiful homes for centuries. Along with being readily available in slab and various tile formats, Calacatta Gold is the perfect choice for our Tailored To custom mosaic and waterjet patterns.
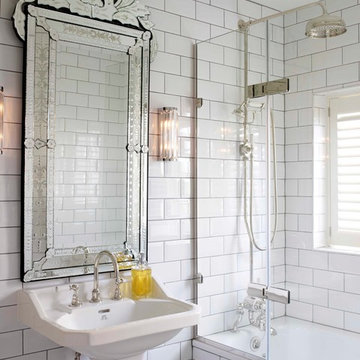
Bild på ett mellanstort vintage badrum, med ett platsbyggt badkar, en dusch/badkar-kombination, en toalettstol med hel cisternkåpa, vit kakel, vita väggar, mosaikgolv, ett piedestal handfat, vitt golv, dusch med gångjärnsdörr och tunnelbanekakel
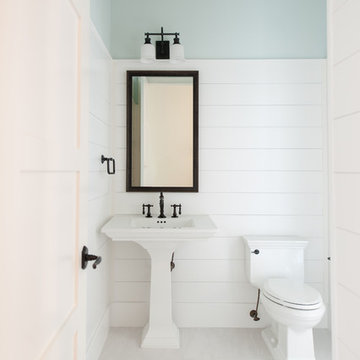
4 beds 5 baths 4,447 sqft
RARE FIND! NEW HIGH-TECH, LAKE FRONT CONSTRUCTION ON HIGHLY DESIRABLE WINDERMERE CHAIN OF LAKES. This unique home site offers the opportunity to enjoy lakefront living on a private cove with the beauty and ambiance of a classic "Old Florida" home. With 150 feet of lake frontage, this is a very private lot with spacious grounds, gorgeous landscaping, and mature oaks. This acre plus parcel offers the beauty of the Butler Chain, no HOA, and turn key convenience. High-tech smart house amenities and the designer furnishings are included. Natural light defines the family area featuring wide plank hickory hardwood flooring, gas fireplace, tongue and groove ceilings, and a rear wall of disappearing glass opening to the covered lanai. The gourmet kitchen features a Wolf cooktop, Sub-Zero refrigerator, and Bosch dishwasher, exotic granite counter tops, a walk in pantry, and custom built cabinetry. The office features wood beamed ceilings. With an emphasis on Florida living the large covered lanai with summer kitchen, complete with Viking grill, fridge, and stone gas fireplace, overlook the sparkling salt system pool and cascading spa with sparkling lake views and dock with lift. The private master suite and luxurious master bath include granite vanities, a vessel tub, and walk in shower. Energy saving and organic with 6-zone HVAC system and Nest thermostats, low E double paned windows, tankless hot water heaters, spray foam insulation, whole house generator, and security with cameras. Property can be gated.
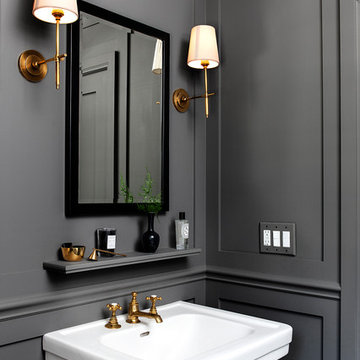
Heidi's Bridge Photography
Idéer för mellanstora maritima badrum, med öppna hyllor, ett badkar i en alkov, en dusch/badkar-kombination, vit kakel, marmorkakel, marmorbänkskiva, dusch med duschdraperi, grå väggar och ett piedestal handfat
Idéer för mellanstora maritima badrum, med öppna hyllor, ett badkar i en alkov, en dusch/badkar-kombination, vit kakel, marmorkakel, marmorbänkskiva, dusch med duschdraperi, grå väggar och ett piedestal handfat
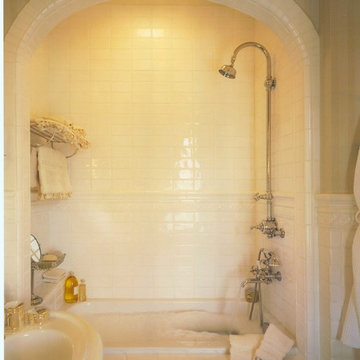
Inredning av ett klassiskt mellanstort badrum med dusch, med vit kakel, tunnelbanekakel, beige väggar, klinkergolv i keramik, ett piedestal handfat, vitt golv, ett badkar i en alkov, en dusch/badkar-kombination och med dusch som är öppen
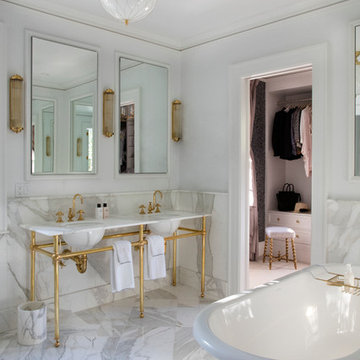
Exempel på ett klassiskt en-suite badrum, med ett fristående badkar, vita väggar, marmorgolv, marmorbänkskiva, vit kakel och ett piedestal handfat
5 998 foton på badrum, med vit kakel och ett piedestal handfat
11
