5 997 foton på badrum, med vit kakel och ett piedestal handfat
Sortera efter:
Budget
Sortera efter:Populärt i dag
141 - 160 av 5 997 foton
Artikel 1 av 3
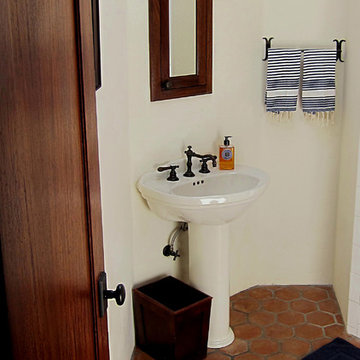
Design Consultant Jeff Doubét is the author of Creating Spanish Style Homes: Before & After – Techniques – Designs – Insights. The 240 page “Design Consultation in a Book” is now available. Please visit SantaBarbaraHomeDesigner.com for more info.
Jeff Doubét specializes in Santa Barbara style home and landscape designs. To learn more info about the variety of custom design services I offer, please visit SantaBarbaraHomeDesigner.com
Jeff Doubét is the Founder of Santa Barbara Home Design - a design studio based in Santa Barbara, California USA.
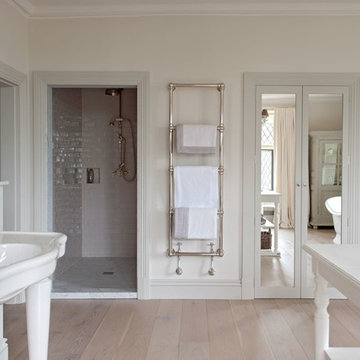
Lantlig inredning av ett en-suite badrum, med ett piedestal handfat, ett fristående badkar, en dusch i en alkov, vit kakel, keramikplattor, vita väggar och ljust trägolv
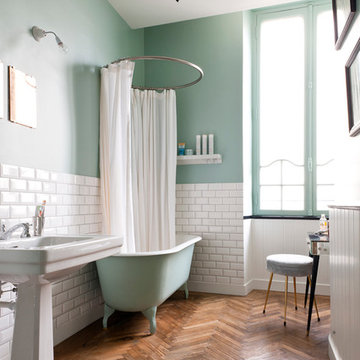
Julien Fernandez
Idéer för mellanstora funkis en-suite badrum, med ett piedestal handfat, vit kakel, tunnelbanekakel, ett badkar med tassar, gröna väggar och mörkt trägolv
Idéer för mellanstora funkis en-suite badrum, med ett piedestal handfat, vit kakel, tunnelbanekakel, ett badkar med tassar, gröna väggar och mörkt trägolv
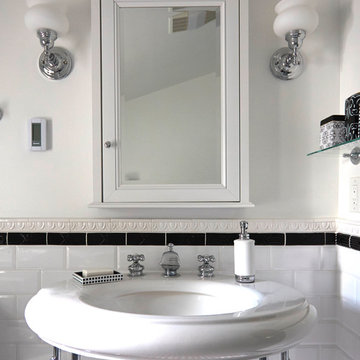
Marvalous 1920s Bathroom with infloor heat
Mike Kaskel Photography
Foto på ett stort vintage en-suite badrum, med ett badkar med tassar, en öppen dusch, en toalettstol med separat cisternkåpa, vit kakel, keramikplattor, vita väggar, mosaikgolv och ett piedestal handfat
Foto på ett stort vintage en-suite badrum, med ett badkar med tassar, en öppen dusch, en toalettstol med separat cisternkåpa, vit kakel, keramikplattor, vita väggar, mosaikgolv och ett piedestal handfat
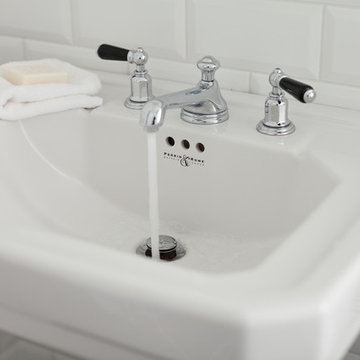
Idéer för att renovera ett vintage badrum, med ett piedestal handfat, ett fristående badkar, en öppen dusch, en toalettstol med separat cisternkåpa, vit kakel, tunnelbanekakel, vita väggar och klinkergolv i porslin
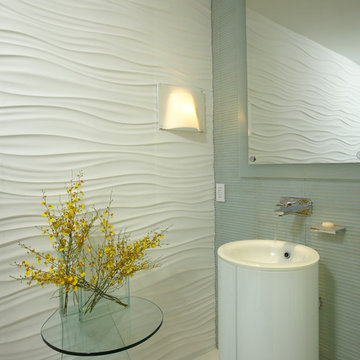
J Design Group
The Interior Design of your Bathroom is a very important part of your home dream project.
There are many ways to bring a small or large bathroom space to one of the most pleasant and beautiful important areas in your daily life.
You can go over some of our award winner bathroom pictures and see all different projects created with most exclusive products available today.
Your friendly Interior design firm in Miami at your service.
Contemporary - Modern Interior designs.
Top Interior Design Firm in Miami – Coral Gables.
Bathroom,
Bathrooms,
House Interior Designer,
House Interior Designers,
Home Interior Designer,
Home Interior Designers,
Residential Interior Designer,
Residential Interior Designers,
Modern Interior Designers,
Miami Beach Designers,
Best Miami Interior Designers,
Miami Beach Interiors,
Luxurious Design in Miami,
Top designers,
Deco Miami,
Luxury interiors,
Miami modern,
Interior Designer Miami,
Contemporary Interior Designers,
Coco Plum Interior Designers,
Miami Interior Designer,
Sunny Isles Interior Designers,
Pinecrest Interior Designers,
Interior Designers Miami,
J Design Group interiors,
South Florida designers,
Best Miami Designers,
Miami interiors,
Miami décor,
Miami Beach Luxury Interiors,
Miami Interior Design,
Miami Interior Design Firms,
Beach front,
Top Interior Designers,
top décor,
Top Miami Decorators,
Miami luxury condos,
Top Miami Interior Decorators,
Top Miami Interior Designers,
Modern Designers in Miami,
modern interiors,
Modern,
Pent house design,
white interiors,
Miami, South Miami, Miami Beach, South Beach, Williams Island, Sunny Isles, Surfside, Fisher Island, Aventura, Brickell, Brickell Key, Key Biscayne, Coral Gables, CocoPlum, Coconut Grove, Pinecrest, Miami Design District, Golden Beach, Downtown Miami, Miami Interior Designers, Miami Interior Designer, Interior Designers Miami, Modern Interior Designers, Modern Interior Designer, Modern interior decorators, Contemporary Interior Designers, Interior decorators, Interior decorator, Interior designer, Interior designers, Luxury, modern, best, unique, real estate, decor
J Design Group – Miami Interior Design Firm – Modern – Contemporary
Contact us: (305) 444-4611
www.JDesignGroup.com
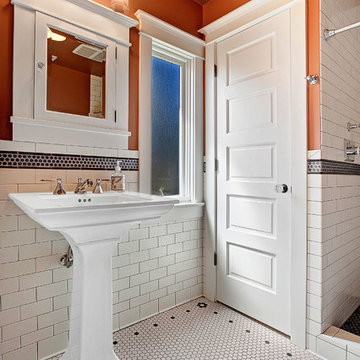
Amerikansk inredning av ett badrum med dusch, med ett piedestal handfat, en dusch i en alkov, en toalettstol med separat cisternkåpa, vit kakel, keramikplattor, orange väggar och klinkergolv i keramik

Property Marketed by Hudson Place Realty - Style meets substance in this circa 1875 townhouse. Completely renovated & restored in a contemporary, yet warm & welcoming style, 295 Pavonia Avenue is the ultimate home for the 21st century urban family. Set on a 25’ wide lot, this Hamilton Park home offers an ideal open floor plan, 5 bedrooms, 3.5 baths and a private outdoor oasis.
With 3,600 sq. ft. of living space, the owner’s triplex showcases a unique formal dining rotunda, living room with exposed brick and built in entertainment center, powder room and office nook. The upper bedroom floors feature a master suite separate sitting area, large walk-in closet with custom built-ins, a dream bath with an over-sized soaking tub, double vanity, separate shower and water closet. The top floor is its own private retreat complete with bedroom, full bath & large sitting room.
Tailor-made for the cooking enthusiast, the chef’s kitchen features a top notch appliance package with 48” Viking refrigerator, Kuppersbusch induction cooktop, built-in double wall oven and Bosch dishwasher, Dacor espresso maker, Viking wine refrigerator, Italian Zebra marble counters and walk-in pantry. A breakfast nook leads out to the large deck and yard for seamless indoor/outdoor entertaining.
Other building features include; a handsome façade with distinctive mansard roof, hardwood floors, Lutron lighting, home automation/sound system, 2 zone CAC, 3 zone radiant heat & tremendous storage, A garden level office and large one bedroom apartment with private entrances, round out this spectacular home.
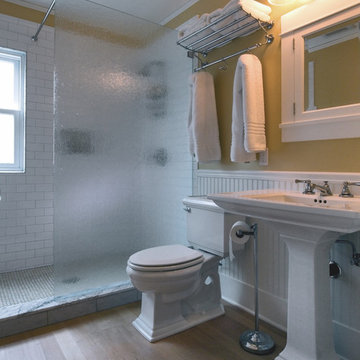
“© 2010, Dale Lang”
Idéer för mellanstora amerikanska badrum med dusch, med vita skåp, en öppen dusch, vit kakel, keramikplattor, beige väggar, ett piedestal handfat, en toalettstol med separat cisternkåpa, ljust trägolv, beiget golv och med dusch som är öppen
Idéer för mellanstora amerikanska badrum med dusch, med vita skåp, en öppen dusch, vit kakel, keramikplattor, beige väggar, ett piedestal handfat, en toalettstol med separat cisternkåpa, ljust trägolv, beiget golv och med dusch som är öppen
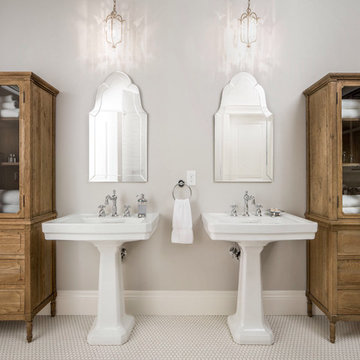
Scott Davis Photography
Foto på ett vintage badrum, med ett piedestal handfat, skåp i mellenmörkt trä och vit kakel
Foto på ett vintage badrum, med ett piedestal handfat, skåp i mellenmörkt trä och vit kakel
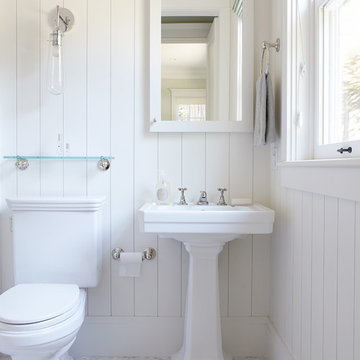
This Mill Valley residence under the redwoods was conceived and designed for a young and growing family. Though technically a remodel, the project was in essence new construction from the ground up, and its clean, traditional detailing and lay-out by Chambers & Chambers offered great opportunities for our talented carpenters to show their stuff. This home features the efficiency and comfort of hydronic floor heating throughout, solid-paneled walls and ceilings, open spaces and cozy reading nooks, expansive bi-folding doors for indoor/ outdoor living, and an attention to detail and durability that is a hallmark of how we build.
Photographer: John Merkyl Architect: Barbara Chambers of Chambers + Chambers in Mill Valley
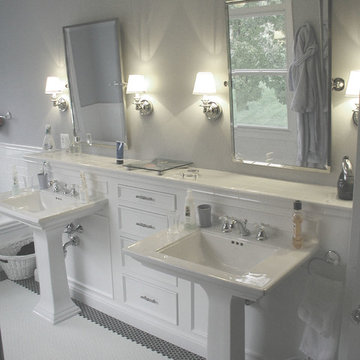
The homeowners often found themselves jockeying for position in the morning, and requested some breathing room. The solution was a set of double pedestal sinks, each with their own mirror and storage. One person can soak in the tub under the window, while the second enjoys the walk-in shower.
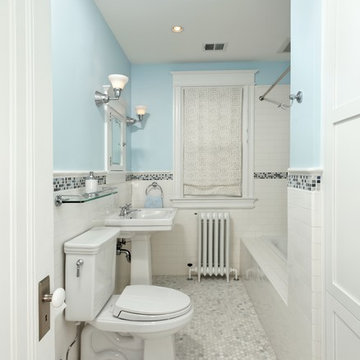
Traditional subway tile makes this bathroom special.
Idéer för att renovera ett mellanstort vintage badrum för barn, med ett badkar i en alkov, en dusch/badkar-kombination, en toalettstol med separat cisternkåpa, vit kakel, tunnelbanekakel, blå väggar, mosaikgolv och ett piedestal handfat
Idéer för att renovera ett mellanstort vintage badrum för barn, med ett badkar i en alkov, en dusch/badkar-kombination, en toalettstol med separat cisternkåpa, vit kakel, tunnelbanekakel, blå väggar, mosaikgolv och ett piedestal handfat
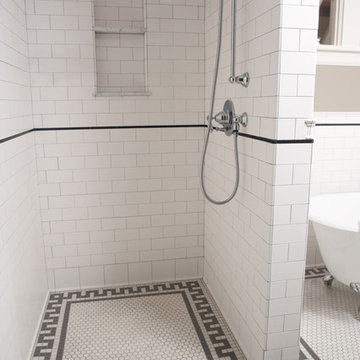
Historic reproduction Subway tile for the walls and Unglazed porcelain hexagons for the floor. – There is no glazing or any other coating applied to the tile. Their color is the same on the face of the tile as it is on the back resulting in very durable tiles that do not show the effects of heavy traffic. The most common unglazed tiles are the red quarry tiles or the granite looking porcelain ceramic tiles used in heavy commercial areas. Historic matches to the original tiles made from 1890 - 1930's. Subway Ceramic floor tiles are made of the highest quality unglazed porcelain and carefully arranged on a fiber mesh as one square foot sheets. A complimentary black hex is also in stock in both sizes and available by the sheet for creating borders and accent designs.
Subway Ceramics offers vintage tile is 3/8" thick, with a flat surface and square edges. The Subway Ceramics collection of traditional subway tile, moldings and accessories.
Photos by Sarah Whiting Photography
Tile setter Hohn & Hohn Inc.

© Paul Finkel Photography
Inspiration för stora klassiska en-suite badrum, med mosaik, ett piedestal handfat, vit kakel, gula väggar och mosaikgolv
Inspiration för stora klassiska en-suite badrum, med mosaik, ett piedestal handfat, vit kakel, gula väggar och mosaikgolv

Photography by:
Connie Anderson Photography
Idéer för ett litet klassiskt badrum med dusch, med ett piedestal handfat, marmorbänkskiva, vit kakel, mosaik, grå väggar, mosaikgolv, en öppen dusch, en toalettstol med separat cisternkåpa, dusch med duschdraperi, luckor med glaspanel, vita skåp och vitt golv
Idéer för ett litet klassiskt badrum med dusch, med ett piedestal handfat, marmorbänkskiva, vit kakel, mosaik, grå väggar, mosaikgolv, en öppen dusch, en toalettstol med separat cisternkåpa, dusch med duschdraperi, luckor med glaspanel, vita skåp och vitt golv

This basement remodel held special significance for an expectant young couple eager to adapt their home for a growing family. Facing the challenge of an open layout that lacked functionality, our team delivered a complete transformation.
The project's scope involved reframing the layout of the entire basement, installing plumbing for a new bathroom, modifying the stairs for code compliance, and adding an egress window to create a livable bedroom. The redesigned space now features a guest bedroom, a fully finished bathroom, a cozy living room, a practical laundry area, and private, separate office spaces. The primary objective was to create a harmonious, open flow while ensuring privacy—a vital aspect for the couple. The final result respects the original character of the house, while enhancing functionality for the evolving needs of the homeowners expanding family.
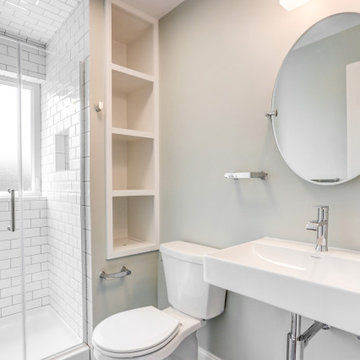
Small city bathroom with functional layout. White subway tile shower, build in shelves, pedestal sink, and vinyl plank floors.
Inredning av ett modernt litet en-suite badrum, med en dusch i en alkov, en toalettstol med separat cisternkåpa, vit kakel, keramikplattor, grå väggar, vinylgolv, ett piedestal handfat, grått golv och dusch med gångjärnsdörr
Inredning av ett modernt litet en-suite badrum, med en dusch i en alkov, en toalettstol med separat cisternkåpa, vit kakel, keramikplattor, grå väggar, vinylgolv, ett piedestal handfat, grått golv och dusch med gångjärnsdörr
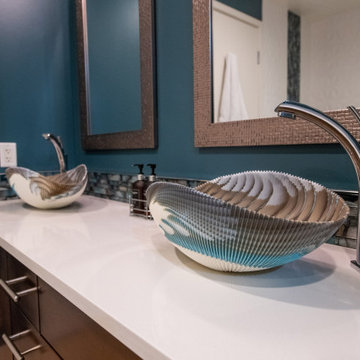
Exempel på ett mellanstort maritimt vit vitt en-suite badrum, med släta luckor, bruna skåp, ett platsbyggt badkar, en hörndusch, en bidé, vit kakel, ett piedestal handfat och dusch med gångjärnsdörr

Victorian Style Bathroom in Horsham, West Sussex
In the peaceful village of Warnham, West Sussex, bathroom designer George Harvey has created a fantastic Victorian style bathroom space, playing homage to this characterful house.
Making the most of present-day, Victorian Style bathroom furnishings was the brief for this project, with this client opting to maintain the theme of the house throughout this bathroom space. The design of this project is minimal with white and black used throughout to build on this theme, with present day technologies and innovation used to give the client a well-functioning bathroom space.
To create this space designer George has used bathroom suppliers Burlington and Crosswater, with traditional options from each utilised to bring the classic black and white contrast desired by the client. In an additional modern twist, a HiB illuminating mirror has been included – incorporating a present-day innovation into this timeless bathroom space.
Bathroom Accessories
One of the key design elements of this project is the contrast between black and white and balancing this delicately throughout the bathroom space. With the client not opting for any bathroom furniture space, George has done well to incorporate traditional Victorian accessories across the room. Repositioned and refitted by our installation team, this client has re-used their own bath for this space as it not only suits this space to a tee but fits perfectly as a focal centrepiece to this bathroom.
A generously sized Crosswater Clear6 shower enclosure has been fitted in the corner of this bathroom, with a sliding door mechanism used for access and Crosswater’s Matt Black frame option utilised in a contemporary Victorian twist. Distinctive Burlington ceramics have been used in the form of pedestal sink and close coupled W/C, bringing a traditional element to these essential bathroom pieces.
Bathroom Features
Traditional Burlington Brassware features everywhere in this bathroom, either in the form of the Walnut finished Kensington range or Chrome and Black Trent brassware. Walnut pillar taps, bath filler and handset bring warmth to the space with Chrome and Black shower valve and handset contributing to the Victorian feel of this space. Above the basin area sits a modern HiB Solstice mirror with integrated demisting technology, ambient lighting and customisable illumination. This HiB mirror also nicely balances a modern inclusion with the traditional space through the selection of a Matt Black finish.
Along with the bathroom fitting, plumbing and electrics, our installation team also undertook a full tiling of this bathroom space. Gloss White wall tiles have been used as a base for Victorian features while the floor makes decorative use of Black and White Petal patterned tiling with an in keeping black border tile. As part of the installation our team have also concealed all pipework for a minimal feel.
Our Bathroom Design & Installation Service
With any bathroom redesign several trades are needed to ensure a great finish across every element of your space. Our installation team has undertaken a full bathroom fitting, electrics, plumbing and tiling work across this project with our project management team organising the entire works. Not only is this bathroom a great installation, designer George has created a fantastic space that is tailored and well-suited to this Victorian Warnham home.
If this project has inspired your next bathroom project, then speak to one of our experienced designers about it.
Call a showroom or use our online appointment form to book your free design & quote.
5 997 foton på badrum, med vit kakel och ett piedestal handfat
8
