662 foton på badrum, med vit kakel och klinkergolv i terrakotta
Sortera efter:
Budget
Sortera efter:Populärt i dag
101 - 120 av 662 foton
Artikel 1 av 3
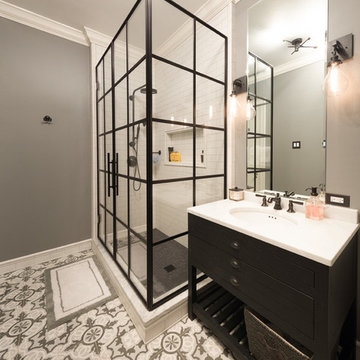
Cement tiles on the floor of the guest bathroom add visual interest to the space. A very large niche across the back of the shower gives space for all of the products needed to be stored. The Rainhead showerhead in this shower gives a luxury shower experience. The wrought iron shower glass
gives an industrial feel to the space that makes one recall the 1920’s.
Designed by Chi Renovation & Design who serve Chicago and it's surrounding suburbs, with an emphasis on the North Side and North Shore. You'll find their work from the Loop through Lincoln Park, Skokie, Wilmette, and all of the way up to Lake Forest.
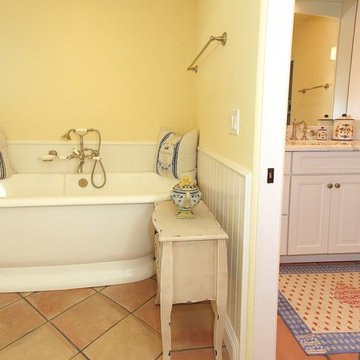
Richards Photo
Inspiration för mellanstora klassiska en-suite badrum, med luckor med upphöjd panel, vita skåp, en hörndusch, vit kakel, keramikplattor, gula väggar, klinkergolv i terrakotta, ett undermonterad handfat, marmorbänkskiva och ett fristående badkar
Inspiration för mellanstora klassiska en-suite badrum, med luckor med upphöjd panel, vita skåp, en hörndusch, vit kakel, keramikplattor, gula väggar, klinkergolv i terrakotta, ett undermonterad handfat, marmorbänkskiva och ett fristående badkar
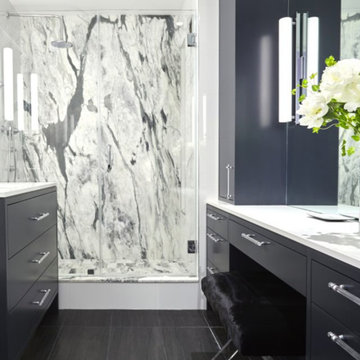
Custom vanity and cabinets. Full marble slab wall in shower. Custom Glass shower enclosure. See a 90 second video of how this bathroom was built on our website.
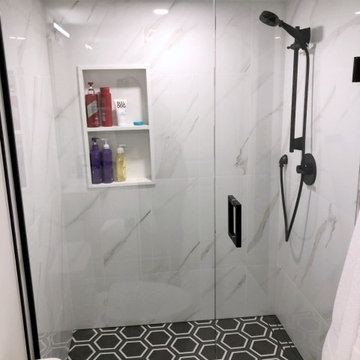
Simple yet classic and so easy to clean, this basement bathroom has the high contrast of black and white to really appeal to this client.
Idéer för att renovera ett litet funkis vit vitt badrum med dusch, med släta luckor, vita skåp, en dusch i en alkov, vit kakel, porslinskakel, vita väggar, klinkergolv i terrakotta, ett integrerad handfat, bänkskiva i akrylsten, grått golv och dusch med gångjärnsdörr
Idéer för att renovera ett litet funkis vit vitt badrum med dusch, med släta luckor, vita skåp, en dusch i en alkov, vit kakel, porslinskakel, vita väggar, klinkergolv i terrakotta, ett integrerad handfat, bänkskiva i akrylsten, grått golv och dusch med gångjärnsdörr
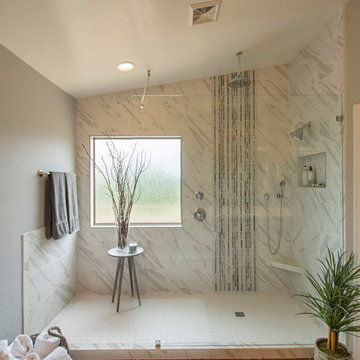
QuickPicTours
Idéer för mellanstora funkis en-suite badrum, med en öppen dusch, vit kakel, porslinskakel, grå väggar och klinkergolv i terrakotta
Idéer för mellanstora funkis en-suite badrum, med en öppen dusch, vit kakel, porslinskakel, grå väggar och klinkergolv i terrakotta
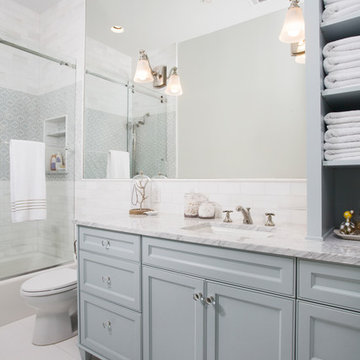
photography by Andrea Calo • Benjamin Moore "Whitecap Foam" at walls & ceiling • custom cabinets by Amazonia Cabinetry, painted Benjamin Moore "Crackling Lake" • Cararra Marble countertop • Feliciana faucet by Luxart in polished nickel • Kohler Archer sink • Emtek Juneau crystal knobs • 3x6 Contempo White Marble with matching pencil liner at wall tile • Soho arabesque mosaic Wwall tile in frosted glass and marble • Porcelanosa’s Marmi China floor tile with matte finish • Restoration Hardware Bistro with glass shade sonces
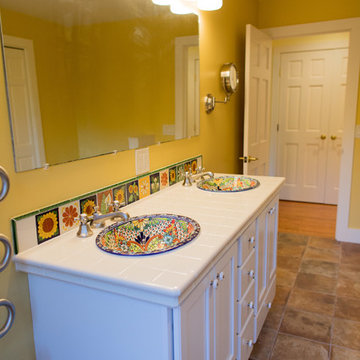
Medelhavsstil inredning av ett stort en-suite badrum, med vita skåp, en toalettstol med hel cisternkåpa, vit kakel, tunnelbanekakel, gula väggar, klinkergolv i terrakotta, ett nedsänkt handfat, kaklad bänkskiva, rött golv och med dusch som är öppen
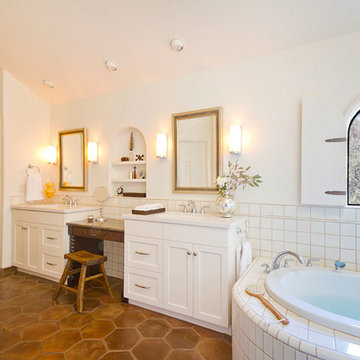
Photography by Jeffrey Volker
Foto på ett stort medelhavsstil en-suite badrum, med ett undermonterad handfat, skåp i shakerstil, vita skåp, bänkskiva i kvarts, ett hörnbadkar, en hörndusch, en toalettstol med hel cisternkåpa, vit kakel, keramikplattor, vita väggar och klinkergolv i terrakotta
Foto på ett stort medelhavsstil en-suite badrum, med ett undermonterad handfat, skåp i shakerstil, vita skåp, bänkskiva i kvarts, ett hörnbadkar, en hörndusch, en toalettstol med hel cisternkåpa, vit kakel, keramikplattor, vita väggar och klinkergolv i terrakotta
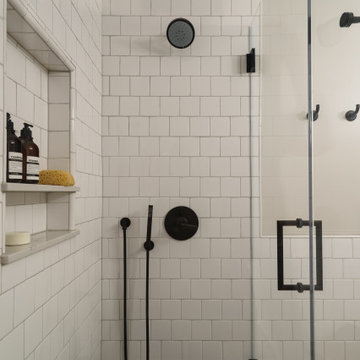
Bild på ett mellanstort maritimt vit vitt en-suite badrum, med skåp i shakerstil, skåp i mörkt trä, ett platsbyggt badkar, en dusch i en alkov, en toalettstol med hel cisternkåpa, vit kakel, keramikplattor, beige väggar, klinkergolv i terrakotta, ett undermonterad handfat, bänkskiva i kvarts, grått golv och dusch med gångjärnsdörr
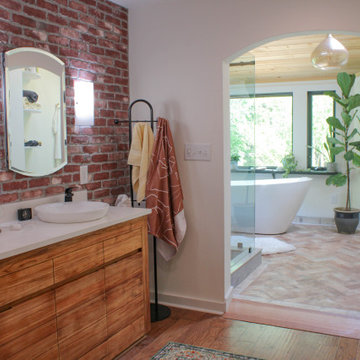
Shot of the entire bathroom with the vanity.
Inspiration för ett stort rustikt beige beige en-suite badrum, med släta luckor, skåp i mellenmörkt trä, ett fristående badkar, en hörndusch, en toalettstol med hel cisternkåpa, vit kakel, vita väggar, klinkergolv i terrakotta, ett fristående handfat, granitbänkskiva, brunt golv och dusch med skjutdörr
Inspiration för ett stort rustikt beige beige en-suite badrum, med släta luckor, skåp i mellenmörkt trä, ett fristående badkar, en hörndusch, en toalettstol med hel cisternkåpa, vit kakel, vita väggar, klinkergolv i terrakotta, ett fristående handfat, granitbänkskiva, brunt golv och dusch med skjutdörr
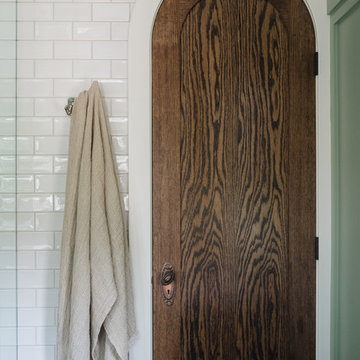
Inspiration för ett amerikanskt vit vitt en-suite badrum, med skåp i mörkt trä, ett fristående badkar, vit kakel, keramikplattor, gröna väggar, klinkergolv i terrakotta, ett undermonterad handfat, marmorbänkskiva och flerfärgat golv
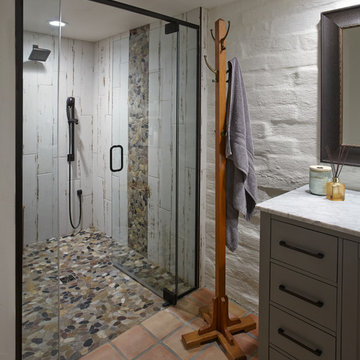
Robin Stancliff photo credits. My client’s main focus for this bathroom was to create a wheelchair accessible shower while
maintaining a unique and rustic visual appeal. When we received this project, the majority of the
bathroom had already been destroyed, and the new vanity was already in place. Our main
contribution was the new ADA accessible shower. We decided to keep the Saltillo tile and brick
wall in the bathroom to keep some of the original Southwestern charm of the home, and create
a stone flooring for the base of the shower. By mixing a variety of colored stones and creating a
stone detail up the side of the shower, we were able to add a modern and fresh touch to the
shower. Aside from the stone detail, the sides of the shower are made up of rustic wood-look
porcelain which fits the overall aesthetic of the bathroom while still being easy to clean. To
accommodate a wheelchair, the shower is 5’ by 5’ with a 3’ door. The handheld bar at the back
of the shower is an ADA compliant bar which has levers so it can be easily maneuvered.
Overall, we aimed to create a sturdy structure for the shower that would hold up to various
disability needs while still remaining chic. By adding rustic details and thoughtful ADA compliant
components, this shower is useful and attractive.
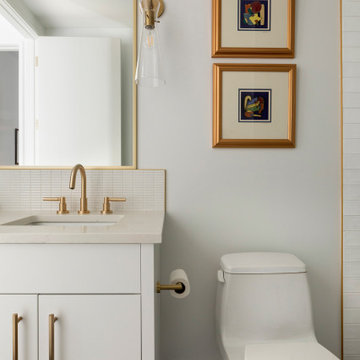
This Guest Bath has no interior windows, so keeping the finishes light and airy were important. A modern tile backsplash framed in brass pairs with the white quartz countertops, white cabinet and white walls. The floor tile is a light grey porcelain. Original enameled art from the homeowner's collection infuses the space with just a hint of color.

An original 1930’s English Tudor with only 2 bedrooms and 1 bath spanning about 1730 sq.ft. was purchased by a family with 2 amazing young kids, we saw the potential of this property to become a wonderful nest for the family to grow.
The plan was to reach a 2550 sq. ft. home with 4 bedroom and 4 baths spanning over 2 stories.
With continuation of the exiting architectural style of the existing home.
A large 1000sq. ft. addition was constructed at the back portion of the house to include the expended master bedroom and a second-floor guest suite with a large observation balcony overlooking the mountains of Angeles Forest.
An L shape staircase leading to the upstairs creates a moment of modern art with an all white walls and ceilings of this vaulted space act as a picture frame for a tall window facing the northern mountains almost as a live landscape painting that changes throughout the different times of day.
Tall high sloped roof created an amazing, vaulted space in the guest suite with 4 uniquely designed windows extruding out with separate gable roof above.
The downstairs bedroom boasts 9’ ceilings, extremely tall windows to enjoy the greenery of the backyard, vertical wood paneling on the walls add a warmth that is not seen very often in today’s new build.
The master bathroom has a showcase 42sq. walk-in shower with its own private south facing window to illuminate the space with natural morning light. A larger format wood siding was using for the vanity backsplash wall and a private water closet for privacy.
In the interior reconfiguration and remodel portion of the project the area serving as a family room was transformed to an additional bedroom with a private bath, a laundry room and hallway.
The old bathroom was divided with a wall and a pocket door into a powder room the leads to a tub room.
The biggest change was the kitchen area, as befitting to the 1930’s the dining room, kitchen, utility room and laundry room were all compartmentalized and enclosed.
We eliminated all these partitions and walls to create a large open kitchen area that is completely open to the vaulted dining room. This way the natural light the washes the kitchen in the morning and the rays of sun that hit the dining room in the afternoon can be shared by the two areas.
The opening to the living room remained only at 8’ to keep a division of space.
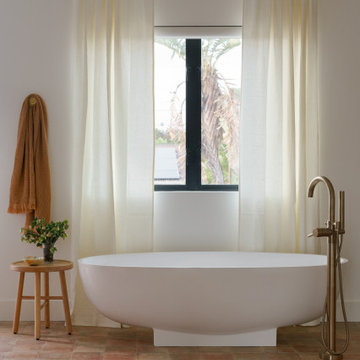
Foto på ett mycket stort maritimt vit en-suite badrum, med skåp i shakerstil, skåp i ljust trä, ett fristående badkar, en kantlös dusch, en toalettstol med hel cisternkåpa, vit kakel, keramikplattor, vita väggar, klinkergolv i terrakotta, ett undermonterad handfat, bänkskiva i kvarts, flerfärgat golv och dusch med gångjärnsdörr
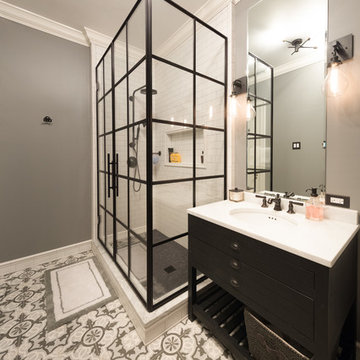
Cement tiles on the floor of the guest bathroom add visual interest to the space. A very large niche across the back of the shower gives space for all of the products needed to be stored. The Rainhead showerhead in this shower gives a luxury shower experience. The wrought iron shower glass gives an industrial feel to the space that makes one recall the 1920’s.
Designed by Chi Renovation & Design who serve Chicago and it's surrounding suburbs, with an emphasis on the North Side and North Shore. You'll find their work from the Loop through Lincoln Park, Skokie, Wilmette, and all of the way up to Lake Forest.
For more about Chi Renovation & Design, click here: https://www.chirenovation.com/
To learn more about this project, click here: https://www.chirenovation.com/galleries/bathrooms/
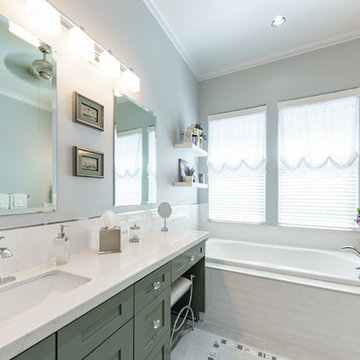
Have you ever gone on an HGTV binge and wondered how you could style your own Master Bathroom renovation after theirs? Enter this incredible shabby-chic bathroom renovation. Vintage inspired but perfectly melded with chic decor and design twists, this bathroom is truly a knockout.
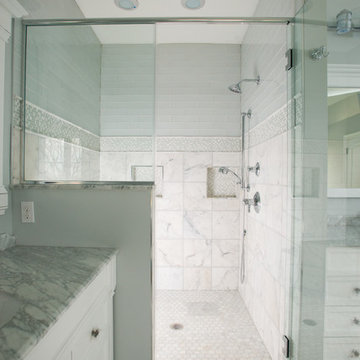
Idéer för ett stort klassiskt en-suite badrum, med luckor med upphöjd panel, vita skåp, ett fristående badkar, en öppen dusch, en toalettstol med hel cisternkåpa, grå kakel, vit kakel, stenkakel, gröna väggar, klinkergolv i terrakotta, ett nedsänkt handfat och bänkskiva i täljsten
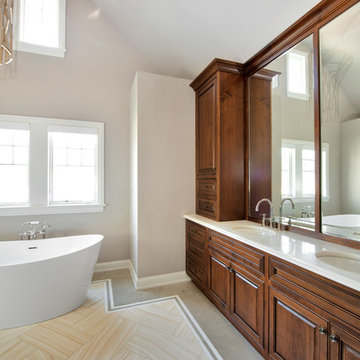
Klassisk inredning av ett mellanstort en-suite badrum, med möbel-liknande, skåp i mörkt trä, ett fristående badkar, en dusch i en alkov, vit kakel, grå väggar, ett integrerad handfat, klinkergolv i terrakotta, marmorbänkskiva och beiget golv
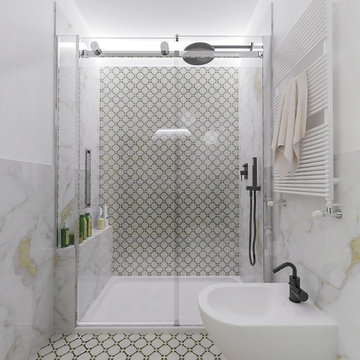
Liadesign
Inspiration för ett litet funkis badrum med dusch, med gröna skåp, en dusch i en alkov, en toalettstol med separat cisternkåpa, vit kakel, marmorkakel, vita väggar, klinkergolv i terrakotta, ett fristående handfat, laminatbänkskiva, vitt golv och dusch med skjutdörr
Inspiration för ett litet funkis badrum med dusch, med gröna skåp, en dusch i en alkov, en toalettstol med separat cisternkåpa, vit kakel, marmorkakel, vita väggar, klinkergolv i terrakotta, ett fristående handfat, laminatbänkskiva, vitt golv och dusch med skjutdörr
662 foton på badrum, med vit kakel och klinkergolv i terrakotta
6
