662 foton på badrum, med vit kakel och klinkergolv i terrakotta
Sortera efter:
Budget
Sortera efter:Populärt i dag
141 - 160 av 662 foton
Artikel 1 av 3
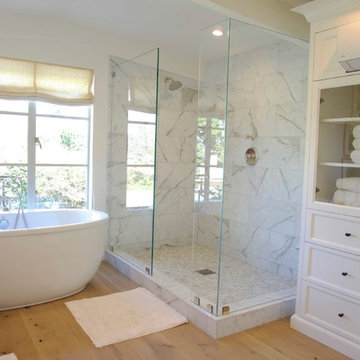
Foto på ett mellanstort lantligt en-suite badrum, med möbel-liknande, vita skåp, ett fristående badkar, en öppen dusch, vit kakel, stenkakel, vita väggar, klinkergolv i terrakotta, ett undermonterad handfat och marmorbänkskiva
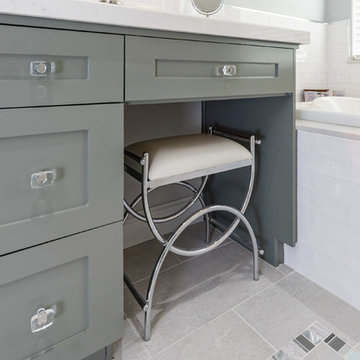
Have you ever gone on an HGTV binge and wondered how you could style your own Master Bathroom renovation after theirs? Enter this incredible shabby-chic bathroom renovation. Vintage inspired but perfectly melded with chic decor and design twists, this bathroom is truly a knockout.
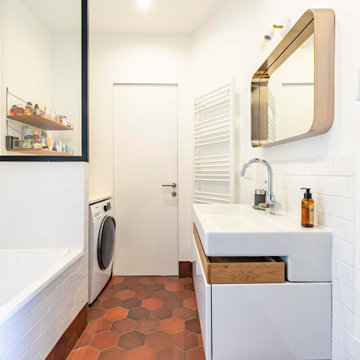
Bild på ett mellanstort 50 tals en-suite badrum, med en dusch/badkar-kombination, vit kakel, tunnelbanekakel, vita väggar, klinkergolv i terrakotta, ett avlångt handfat och rött golv
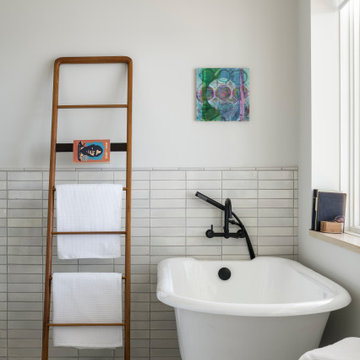
The primary suite bathroom is all about texture. handmade glazed terra-cotta tile, enameled tub, teak details and oak sills. Black hardware adds contrast. The use of classic elements in a modern way feels fresh and comfortable.
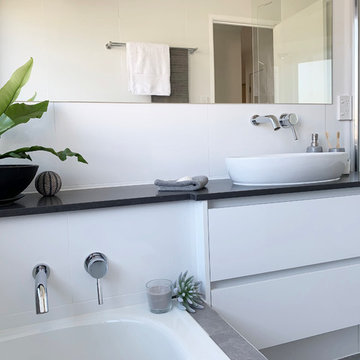
We manufactured this vanity unit to ensure the engineered stone benchtop ran over the bath ledge for extra storage space and continuity.
Foto på ett litet funkis svart badrum för barn, med släta luckor, vita skåp, ett platsbyggt badkar, en hörndusch, en toalettstol med separat cisternkåpa, vit kakel, keramikplattor, vita väggar, klinkergolv i terrakotta, ett fristående handfat, bänkskiva i kvarts, grått golv och dusch med gångjärnsdörr
Foto på ett litet funkis svart badrum för barn, med släta luckor, vita skåp, ett platsbyggt badkar, en hörndusch, en toalettstol med separat cisternkåpa, vit kakel, keramikplattor, vita väggar, klinkergolv i terrakotta, ett fristående handfat, bänkskiva i kvarts, grått golv och dusch med gångjärnsdörr
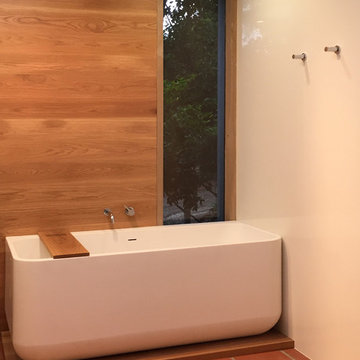
Walls in this stunning bathroom renovation are clad in Maximum Fiandre Datauni Ice polished finish large format porcelain sheets. This goes from floor to ceiling, thus minimising grout lines with a very neat and clean effect. This corner wall showcases the use of a single full- sized sheet of 1500mmW x 3000mmH with about 300mm cut off the top to fit the ceiling height, with another sheet (pictured in the shower recess wall) butted up with a 1.5mm joint.
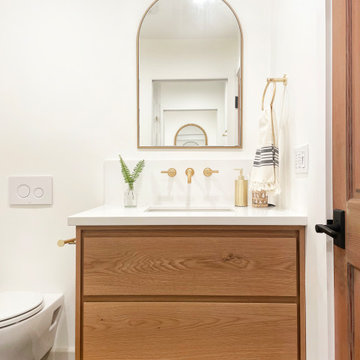
Idéer för små medelhavsstil vitt badrum för barn, med släta luckor, skåp i ljust trä, en dusch i en alkov, en vägghängd toalettstol, vit kakel, porslinskakel, vita väggar, klinkergolv i terrakotta, ett undermonterad handfat, bänkskiva i kvarts, svart golv och dusch med gångjärnsdörr
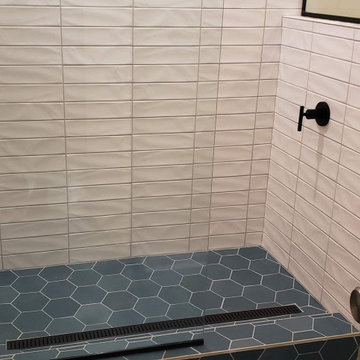
Small master bathroom. Shower with no door.
Bild på ett litet funkis vit vitt en-suite badrum, med möbel-liknande, skåp i mellenmörkt trä, en öppen dusch, vit kakel, porslinskakel, beige väggar, klinkergolv i terrakotta, ett undermonterad handfat, bänkskiva i kvarts, turkost golv och med dusch som är öppen
Bild på ett litet funkis vit vitt en-suite badrum, med möbel-liknande, skåp i mellenmörkt trä, en öppen dusch, vit kakel, porslinskakel, beige väggar, klinkergolv i terrakotta, ett undermonterad handfat, bänkskiva i kvarts, turkost golv och med dusch som är öppen
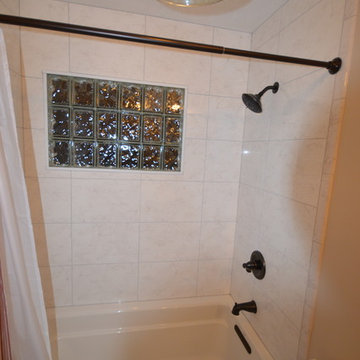
Inredning av ett lantligt mellanstort en-suite badrum, med ett undermonterad handfat, skåp i mörkt trä, marmorbänkskiva, ett hörnbadkar, en dusch/badkar-kombination, en toalettstol med hel cisternkåpa, vit kakel, vita väggar och klinkergolv i terrakotta
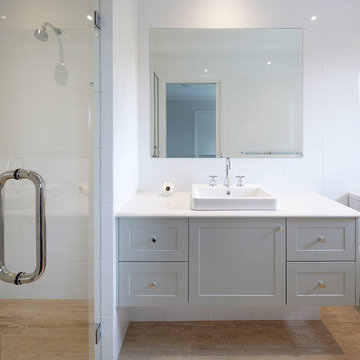
This exceptional family home on the Upper North Shore has been designed for all year round entertaining. The home flows easily from the front entrance through the open plan living rooms through to the kitchen and outdoor living areas.
The kitchen has been cleverly divided to provide additional storage and allows room for a sizable, walk-in butler’s pantry. Fitted with an additional sink means food can be prepared and dishes stored out of sight when entertaining.
Gitani Stone, Ancient Reef island bench, Sareen Stone mosaic splashback and pewter handles transform what is predominantly a white kitchen into a vibrant living and working space.
Practicality and ease of use were a must for this kitchen: custom cabinetry was designed and manufactured in Art of Kitchens Mt Kuring-gai factory and fitted with the latest Blum internal hardware. Miele appliances are featured throughout the kitchen.
The kitchen is beautifully lit with a combination of ambient, task, and general lighting: natural light streams through the large windows and french doors, LED ceiling lights enhance the natural lighting and under cabinet lighting provides task lighting.
Art of Kitchens completed the interior kitchen, outdoor kitchen, bathrooms and custom bedroom joinery in this brand new Upper North Shore Meadowbank Home.
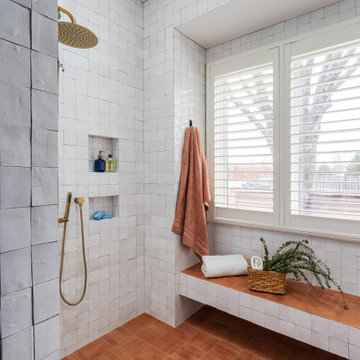
Bild på ett vintage vit vitt en-suite badrum, med luckor med infälld panel, bruna skåp, en öppen dusch, en toalettstol med separat cisternkåpa, vit kakel, perrakottakakel, vita väggar, klinkergolv i terrakotta, ett nedsänkt handfat, bänkskiva i kvarts, orange golv och med dusch som är öppen
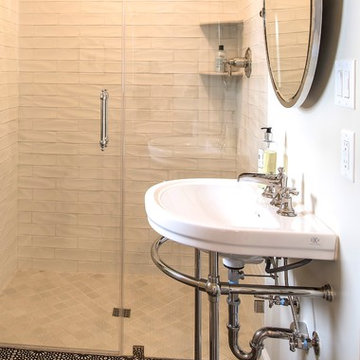
Idéer för ett litet eklektiskt badrum, med en toalettstol med separat cisternkåpa, vit kakel, marmorkakel, svart golv, en kantlös dusch, klinkergolv i terrakotta, ett konsol handfat och dusch med gångjärnsdörr
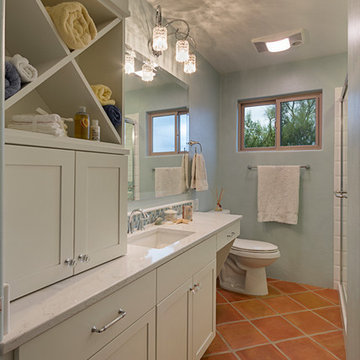
Inspiration för mellanstora klassiska en-suite badrum, med skåp i shakerstil, vita skåp, en dusch i en alkov, vit kakel, porslinskakel, blå väggar, klinkergolv i terrakotta, ett undermonterad handfat, marmorbänkskiva och beiget golv
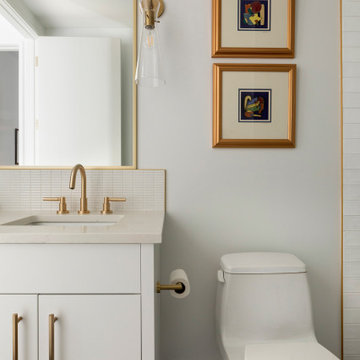
This Guest Bath has no interior windows, so keeping the finishes light and airy were important. A modern tile backsplash framed in brass pairs with the white quartz countertops, white cabinet and white walls. The floor tile is a light grey porcelain. Original enameled art from the homeowner's collection infuses the space with just a hint of color.
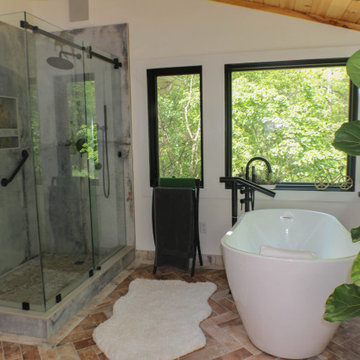
Shot of the entire bathroom.
Idéer för ett stort rustikt beige en-suite badrum, med släta luckor, skåp i mellenmörkt trä, ett fristående badkar, en hörndusch, en toalettstol med hel cisternkåpa, vit kakel, vita väggar, klinkergolv i terrakotta, ett fristående handfat, granitbänkskiva, brunt golv och dusch med skjutdörr
Idéer för ett stort rustikt beige en-suite badrum, med släta luckor, skåp i mellenmörkt trä, ett fristående badkar, en hörndusch, en toalettstol med hel cisternkåpa, vit kakel, vita väggar, klinkergolv i terrakotta, ett fristående handfat, granitbänkskiva, brunt golv och dusch med skjutdörr
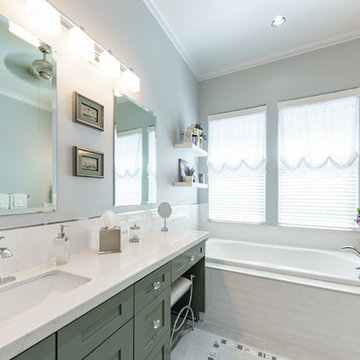
Have you ever gone on an HGTV binge and wondered how you could style your own Master Bathroom renovation after theirs? Enter this incredible shabby-chic bathroom renovation. Vintage inspired but perfectly melded with chic decor and design twists, this bathroom is truly a knockout.
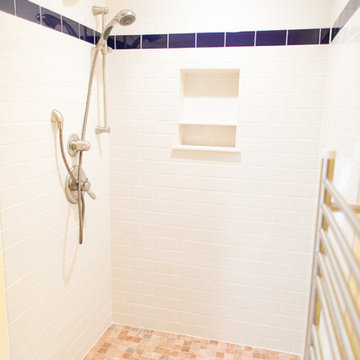
Bild på ett badrum, med vita skåp, vit kakel, tunnelbanekakel, gula väggar, klinkergolv i terrakotta, ett nedsänkt handfat, kaklad bänkskiva, rött golv och med dusch som är öppen
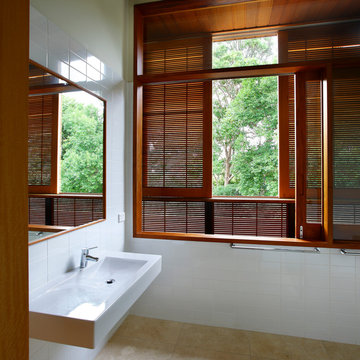
Richard Kirk Architect was one of several architects invited in 2005 to participate in the Elysium development which is an ambitious 189 lot boutique housing sub-division on a site to the west of the centre of Noosa on the Sunshine Coast. Elysium initially adopted architecture as the key driver for the amenity and quality of the environment for the entire development
Our approach was to consider the 6 houses as a family which shared the same materiality, construction and spatial organisation. The purpose of treating the houses as siblings was a deliberate attempt to control the built quality through shared details that would assist in the construction phase which did not involve the architects with the usual level of control and involvement.
Lot 176 is the first of the series and is in effect a prototype using the same materials, construction, and spatial ideas as a shared palette.
The residence on Lot 176 is located on a ridge along the west of the Elysium development with views to the rear into extant landscape and a golf course beyond. The residence occupies the majority of the allowable building envelope and then provides a carved out two story volume in the centre to allow light and ventilation to all interior spaces.
The carved interior volume provides an internal focus visually and functionally. The inside and outside are united by seamless transitions and the consistent use of a restrained palette of materials. Materials are generally timbers left to weather naturally, zinc, and self-finished oxide renders which will improve their appearance with time, allowing the houses to merge with the landscape with an overall desire for applied finishes to be kept to a minimum.
The organisational strategy was delivered by the topography which allowed the garaging of cars to occur below grade with the living spaces on the ground and sleeping spaces placed above. The removal of the garage spaces from the main living level allowed the main living spaces to link visually and physical along the long axis of the rectangular site and allowed the living spaces to be treated as a field of connected spaces and rooms whilst the bedrooms on the next level are conceived as nests floating above.
The building is largely opened on the short access to allow views out of site with the living level utilising sliding screens to opening the interior completely to the exterior. The long axis walls are largely solid and openings are finely screened with vertical timber to blend with the vertical cedar cladding to give the sense of taught solid volume folding over the long sides. On the short axis to the bedroom level the openings are finely screened with horizontal timber members which from within allow exterior views whilst presenting a solid volume albeit with a subtle change in texture. The careful screening allows the opening of the building without compromising security or privacy from the adjacent dwellings.
Photographer: Scott Burrows
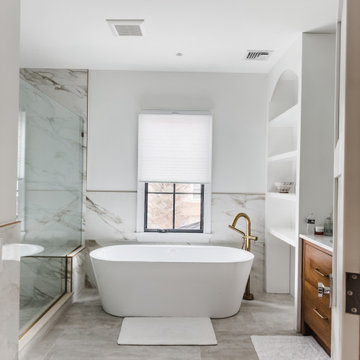
Bild på ett stort vintage vit vitt en-suite badrum, med släta luckor, bruna skåp, ett fristående badkar, en öppen dusch, vit kakel, cementkakel, vita väggar, klinkergolv i terrakotta, ett nedsänkt handfat, granitbänkskiva, beiget golv och dusch med gångjärnsdörr
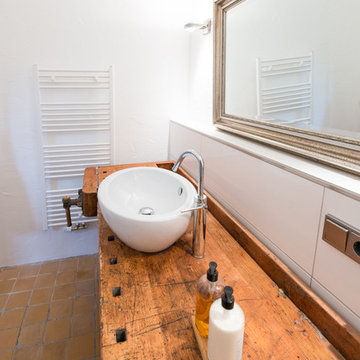
Kate Jordan © 2016 Houzz
Bild på ett mellanstort funkis badrum, med vit kakel, vita väggar, klinkergolv i terrakotta, ett fristående handfat och träbänkskiva
Bild på ett mellanstort funkis badrum, med vit kakel, vita väggar, klinkergolv i terrakotta, ett fristående handfat och träbänkskiva
662 foton på badrum, med vit kakel och klinkergolv i terrakotta
8
