10 554 foton på badrum, med vita skåp och flerfärgad kakel
Sortera efter:
Budget
Sortera efter:Populärt i dag
1 - 20 av 10 554 foton
Artikel 1 av 3

The bath features Rohl faucets, Kohler sinks, and a Metro Collection bathtub from Hydro Systems.
Architect: Oz Architects
Interiors: Oz Architects
Landscape Architect: Berghoff Design Group
Photographer: Mark Boisclair

Coveted Interiors
Rutherford, NJ 07070
Bild på ett stort funkis gul gult en-suite badrum, med släta luckor, vita skåp, ett fristående badkar, en kantlös dusch, flerfärgad kakel, marmorkakel, marmorgolv, kaklad bänkskiva och dusch med gångjärnsdörr
Bild på ett stort funkis gul gult en-suite badrum, med släta luckor, vita skåp, ett fristående badkar, en kantlös dusch, flerfärgad kakel, marmorkakel, marmorgolv, kaklad bänkskiva och dusch med gångjärnsdörr

Jim Somerset Photography
Foto på ett stort vintage en-suite badrum, med vita skåp, ett fristående badkar, våtrum, flerfärgad kakel, vit kakel, marmorkakel, vita väggar, marmorgolv, vitt golv, dusch med gångjärnsdörr och släta luckor
Foto på ett stort vintage en-suite badrum, med vita skåp, ett fristående badkar, våtrum, flerfärgad kakel, vit kakel, marmorkakel, vita väggar, marmorgolv, vitt golv, dusch med gångjärnsdörr och släta luckor
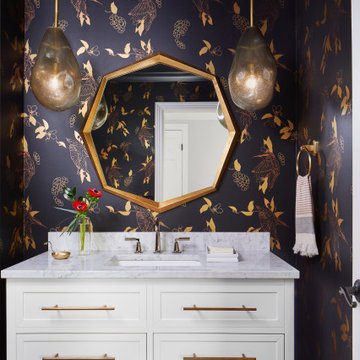
Gold and navy fish printed wallpaper in the powder guest bathroom with granite countertops and unique accessories such as the gold oblong light fixtures and octagonal gold mirror.

Foto på ett mellanstort maritimt vit en-suite badrum, med luckor med infälld panel, vita skåp, en dusch i en alkov, vita väggar, ett undermonterad handfat, grått golv, dusch med gångjärnsdörr, en toalettstol med hel cisternkåpa, flerfärgad kakel, marmorkakel, marmorgolv och bänkskiva i kvartsit

We choose to highlight this project because even though it is a more traditional design style its light neutral color palette represents the beach lifestyle of the south bay. Our relationship with this family started when they attended one of our complimentary educational seminars to learn more about the design / build approach to remodeling. They had been working with an architect and were having trouble getting their vision to translate to the plans. They were looking to add on to their south Redondo home in a manner that would allow for seamless transition between their indoor and outdoor space. Design / Build ended up to be the perfect solution to their remodeling need.
As the project started coming together and our clients were able to visualize their dream, they trusted us to add the adjacent bathroom remodel as a finishing touch. In keeping with our light and warm palette we selected ocean blue travertine for the floor and installed a complimentary tile wainscot. The tile wainscot is comprised of hand-made ceramic crackle tile accented with Lunada Bay Selenium Silk blend glass mosaic tile. However the piéce de résistance is the frameless shower enclosure with a wave cut top.
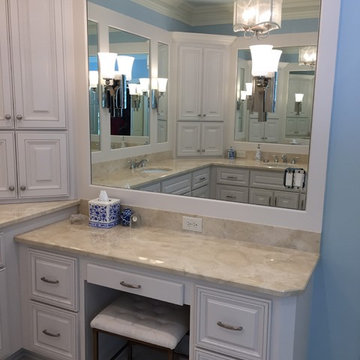
Klassisk inredning av ett stort en-suite badrum, med luckor med upphöjd panel, vita skåp, ett fristående badkar, en hörndusch, en toalettstol med separat cisternkåpa, beige kakel, flerfärgad kakel, mosaik, blå väggar, klinkergolv i porslin, ett undermonterad handfat och marmorbänkskiva
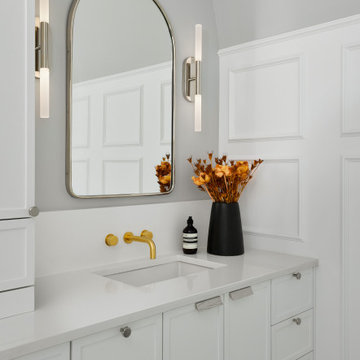
Bild på ett stort funkis vit vitt en-suite badrum, med skåp i shakerstil, vita skåp, en dubbeldusch, flerfärgad kakel, marmorkakel, grå väggar, klinkergolv i porslin, bänkskiva i kvarts, vitt golv och dusch med gångjärnsdörr

This bathroom remodel in Fulton, Missouri started out by removing sheetrock, old wallpaper and flooring, taking the bathroom nearly down to the studs before its renovation.
Then the Dimensions In Wood team laid ceramic tile flooring throughout. A fully glassed-in, walk-in Onyx base shower was installed with a handheld shower sprayer, a handicap-accessible, safety grab bar, and small shower seat.
Decorative accent glass tiles add an attractive element to the floor-to-ceiling shower tile, and also extend inside the two shelf shower niche. A full bathtub still gives the home owners the option for a shower or a soak.
The single sink vanity has a Taj Mahal countertop which is a quartzite that resembles Italian Calacatta marble in appearance, but is much harder and more durable. Custom cabinets provide ample storage and the wall is protected by a glass tile backsplash which matches the shower.
Recessed can lights installed in the ceiling keep the bathroom bright, in connection with the mirror mounted sconces.
Finally a custom toilet tank topper cabinet with crown moulding adds storage space.
Contact Us Today to discuss Translating Your Bathroom Remodeling Vision into a Reality.

Inspiration för amerikanska flerfärgat badrum, med öppna hyllor, vita skåp, flerfärgad kakel, vita väggar, klinkergolv i terrakotta, kaklad bänkskiva, rött golv, en dusch i en alkov, en toalettstol med hel cisternkåpa, keramikplattor och med dusch som är öppen

This Condo was in sad shape. The clients bought and knew it was going to need a over hall. We opened the kitchen to the living, dining, and lanai. Removed doors that were not needed in the hall to give the space a more open feeling as you move though the condo. The bathroom were gutted and re - invented to storage galore. All the while keeping in the coastal style the clients desired. Navy was the accent color we used throughout the condo. This new look is the clients to a tee.

This master bath is a perfect example of a well balanced space, with his and hers counter spaces just to start. His tall 6'8" stature required a 40 inch counter height creating this multi-level counter space that wraps in along the wall, continuing to the vanity desk. The smooth transition between each level is intended to emulate that of a traditional flow form piece. This gives each of them ample functional space and storage. The warm tones within wood accents and the cooler tones found in the tile work are tied together nicely with the greige stone countertop. In contrast to the barn door and other wood features, matte black hardware is used as a sharp accent. This space successfully blends into a rustic elegance theme.
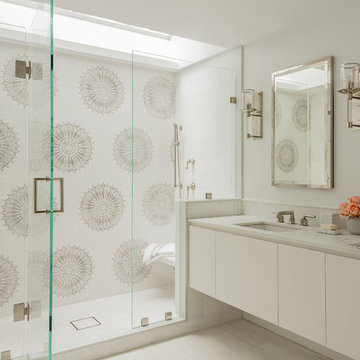
Inredning av ett modernt vit vitt en-suite badrum, med släta luckor, vita skåp, marmorgolv, ett undermonterad handfat, marmorbänkskiva, en dusch i en alkov, flerfärgad kakel, vita väggar och dusch med gångjärnsdörr
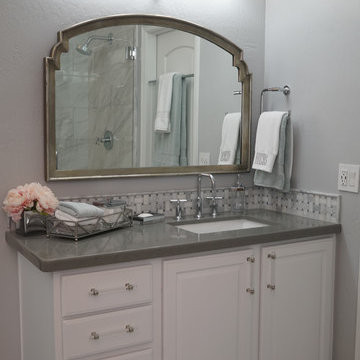
Bild på ett mellanstort vintage grå grått en-suite badrum, med skåp i shakerstil, vita skåp, ett fristående badkar, en hörndusch, en toalettstol med separat cisternkåpa, flerfärgad kakel, porslinskakel, grå väggar, mosaikgolv, ett undermonterad handfat, bänkskiva i kvartsit, flerfärgat golv och dusch med gångjärnsdörr
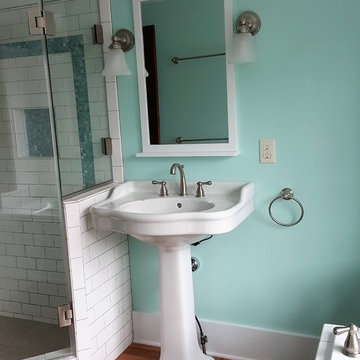
Historic preservation award winner. Our homeowners wanted a separate large soaking tub and tile shower in this dormer addition. It was a lot to pack into a small space, it turned out great! We used glass mosaic tile following the ceiling and in the back of the recessed niche.
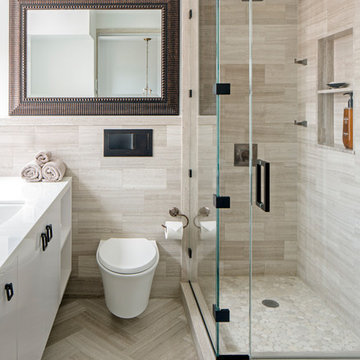
TEAM
Architect and Interior Design: LDa Architecture & Interiors
Builder: Debono Brothers Builders & Developers, Inc.
Photographer: Sean Litchfield Photography

On the top of these South Shore of Boston homeowner’s master bath desires was a fireplace and TV set in ledger tile and a stylish slipper tub strategically positioned to enjoy them! They also requested a larger walk-in shower with seat and several shelves, cabinetry with plenty of storage and no-maintenance quartz countertops.
To create this bath’s peaceful feel, Renovisions collaborated with the owners to design with a transitional style in mind and incorporated luxury amenities to reflect the owner’s personalities and preferences. First things first, the blue striped wall paper was out along with the large Jacuzzi tub they rarely used.
Designing this custom master bath was a delight for the Renovisions team.
The existing space was large enough to accommodate a soaking tub and a free-standing glass enclosed shower for a clean and sophisticated look. Dark Brazilian cherry porcelain plank floor tiles were stunning against the natural stone-look border while the larger format textured silver colored tiles dressed the shower walls along with the attractive black pebble stone shower floor.
Renovisions installed tongue in groove wood to the entire ceiling and along with the moldings and trims were painted to match the soft ivory hues of the cabinetry. An electric fireplace and TV recessed into striking ledger stone adds a touch of rustic glamour to the room.
Other luxurious design elements used to create this relaxing retreat included a heated towel rack with programmable thermostat, shower bench seat and curbing that matched the countertops and five glass shelves that completed the sleek look. Gorgeous quartz countertops with waterfall edges was the perfect choice to tie in nicely with the furniture-style cream colored painted custom cabinetry with silver glaze. The beautiful matching framed mirrors were picturesque.
This spa-like master bath ‘Renovision’ was built for relaxation; a soothing sanctuary where these homeowners can retreat to de-stress at the end of a long day. By simply dimming the beautifully adorned chandelier lighting, these clients enjoy the sense-soothing amenities and zen-like ambiance in their own master bathroom.
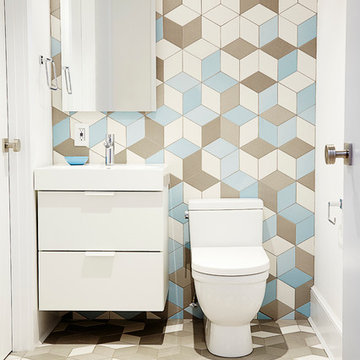
Alyssa Kirsten
Inspiration för små moderna badrum med dusch, med ett väggmonterat handfat, släta luckor, vita skåp, bänkskiva i akrylsten, en toalettstol med hel cisternkåpa, flerfärgad kakel, porslinskakel, flerfärgade väggar och klinkergolv i porslin
Inspiration för små moderna badrum med dusch, med ett väggmonterat handfat, släta luckor, vita skåp, bänkskiva i akrylsten, en toalettstol med hel cisternkåpa, flerfärgad kakel, porslinskakel, flerfärgade väggar och klinkergolv i porslin
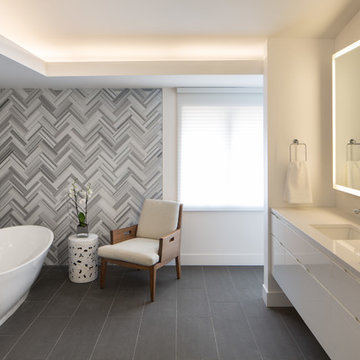
David Lauer
Inspiration för ett funkis en-suite badrum, med ett undermonterad handfat, vita skåp, bänkskiva i kvartsit, ett fristående badkar, stenkakel, vita väggar, klinkergolv i porslin, släta luckor och flerfärgad kakel
Inspiration för ett funkis en-suite badrum, med ett undermonterad handfat, vita skåp, bänkskiva i kvartsit, ett fristående badkar, stenkakel, vita väggar, klinkergolv i porslin, släta luckor och flerfärgad kakel
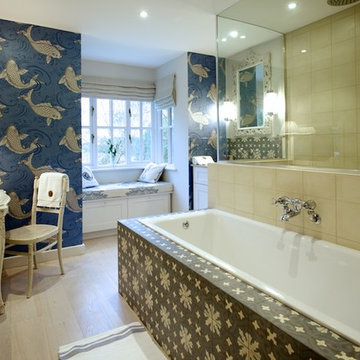
Foto på ett stort eklektiskt en-suite badrum, med ett nedsänkt handfat, skåp i shakerstil, vita skåp, bänkskiva i kalksten, ett platsbyggt badkar, en dubbeldusch, en vägghängd toalettstol, flerfärgad kakel, grå väggar och mellanmörkt trägolv
10 554 foton på badrum, med vita skåp och flerfärgad kakel
1
