10 542 foton på badrum, med vita skåp och flerfärgad kakel
Sortera efter:
Budget
Sortera efter:Populärt i dag
141 - 160 av 10 542 foton
Artikel 1 av 3

Although the Kids Bathroom was reduced in size by a few feet to add additional space in the Master Bathroom, you would never suspect it! Because of the new layout and design selections, it now feels even larger than before. We chose light colors for the walls, flooring, cabinetry, and tiles, as well as a large mirror to reflect more light. A custom linen closet with pull-out drawers and frosted glass elevates the design while remaining functional for this family. For a space created to work for a teenage boy, teen girl, and pre-teen girl, we showcase that you don’t need to sacrifice great design for functionality!
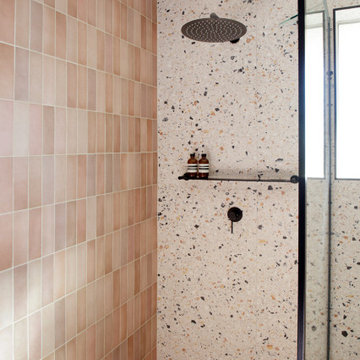
The Clients brief was to take a tired 90's style bathroom and give it some bizazz. While we have not been able to travel the last couple of years the client wanted this space to remind her or places she had been and cherished.
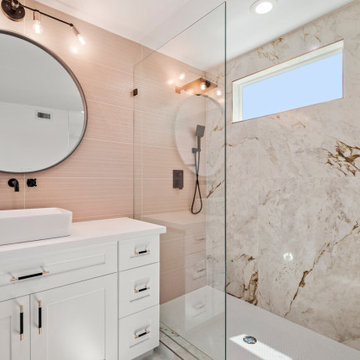
Light pink and marble look tile in the bathroom
Inspiration för moderna vitt en-suite badrum, med skåp i shakerstil, vita skåp, en öppen dusch, en toalettstol med separat cisternkåpa, flerfärgad kakel, porslinskakel, vita väggar, klinkergolv i porslin, ett fristående handfat, granitbänkskiva, vitt golv och med dusch som är öppen
Inspiration för moderna vitt en-suite badrum, med skåp i shakerstil, vita skåp, en öppen dusch, en toalettstol med separat cisternkåpa, flerfärgad kakel, porslinskakel, vita väggar, klinkergolv i porslin, ett fristående handfat, granitbänkskiva, vitt golv och med dusch som är öppen

Mid-century modern powder room project with marble mosaic tile behind the mirror with black & gold fixtures, two tone vanity light and white vanity.
Inredning av ett 50 tals litet vit vitt toalett, med vita skåp, en toalettstol med separat cisternkåpa, flerfärgad kakel, marmorkakel, grå väggar, marmorgolv, ett undermonterad handfat, bänkskiva i kvarts och grått golv
Inredning av ett 50 tals litet vit vitt toalett, med vita skåp, en toalettstol med separat cisternkåpa, flerfärgad kakel, marmorkakel, grå väggar, marmorgolv, ett undermonterad handfat, bänkskiva i kvarts och grått golv

Idéer för att renovera ett mellanstort nordiskt brun brunt toalett, med öppna hyllor, vita skåp, en toalettstol med separat cisternkåpa, flerfärgad kakel, keramikplattor, beige väggar, klinkergolv i keramik, ett fristående handfat, träbänkskiva och beiget golv
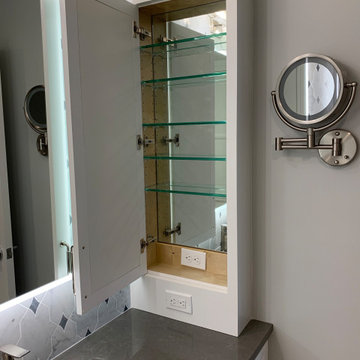
Exempel på ett mellanstort modernt grå grått en-suite badrum, med släta luckor, vita skåp, en öppen dusch, en toalettstol med hel cisternkåpa, flerfärgad kakel, marmorkakel, vita väggar, klinkergolv i porslin, ett undermonterad handfat, bänkskiva i kvarts, flerfärgat golv och dusch med gångjärnsdörr

This spa like master bath was transformed into an eye catching oasis featuring a marble patterned accent wall, freestanding tub and spacious corner shower. His and hers vanities face one another, while the toilet is tucked away in a separate water closet. The beaded chandelier over the tub serves as a beautiful focal point and accents the curved picture window that floods the bath with natural light.

Inspiration för stora moderna vitt en-suite badrum, med släta luckor, vita skåp, en öppen dusch, en toalettstol med separat cisternkåpa, flerfärgad kakel, vita väggar, ett integrerad handfat, bänkskiva i kvarts, brunt golv och med dusch som är öppen

Luxury Master Bathroom
Bild på ett stort maritimt blå blått en-suite badrum, med öppna hyllor, vita skåp, ett fristående badkar, en dubbeldusch, en toalettstol med separat cisternkåpa, flerfärgad kakel, glaskakel, gröna väggar, skiffergolv, ett nedsänkt handfat, bänkskiva i onyx, vitt golv och dusch med gångjärnsdörr
Bild på ett stort maritimt blå blått en-suite badrum, med öppna hyllor, vita skåp, ett fristående badkar, en dubbeldusch, en toalettstol med separat cisternkåpa, flerfärgad kakel, glaskakel, gröna väggar, skiffergolv, ett nedsänkt handfat, bänkskiva i onyx, vitt golv och dusch med gångjärnsdörr
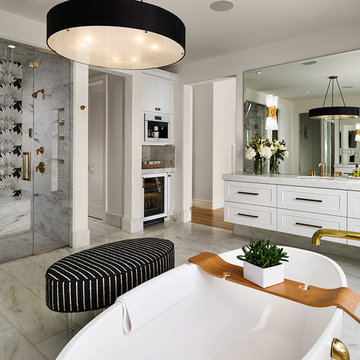
Inredning av ett klassiskt vit vitt en-suite badrum, med luckor med infälld panel, vita skåp, ett fristående badkar, en kantlös dusch, flerfärgad kakel, ett undermonterad handfat, vitt golv och dusch med gångjärnsdörr
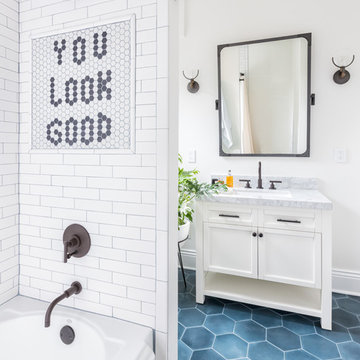
Inspiration för eklektiska grått badrum, med skåp i shakerstil, vita skåp, grå kakel, flerfärgad kakel, vit kakel, tunnelbanekakel, vita väggar, ett undermonterad handfat och blått golv
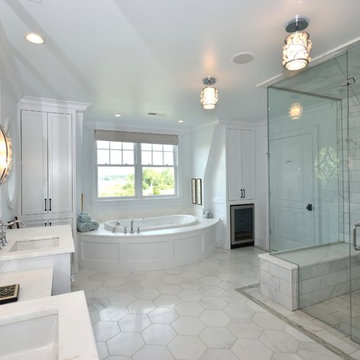
Idéer för ett stort klassiskt en-suite badrum, med skåp i shakerstil, vita skåp, ett badkar i en alkov, en dusch i en alkov, en toalettstol med separat cisternkåpa, flerfärgad kakel, stenkakel, vita väggar, marmorgolv, ett undermonterad handfat, marmorbänkskiva, vitt golv och dusch med gångjärnsdörr
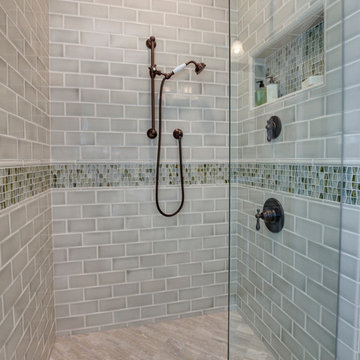
We choose to highlight this project because even though it is a more traditional design style its light neutral color palette represents the beach lifestyle of the south bay. Our relationship with this family started when they attended one of our complimentary educational seminars to learn more about the design / build approach to remodeling. They had been working with an architect and were having trouble getting their vision to translate to the plans. They were looking to add on to their south Redondo home in a manner that would allow for seamless transition between their indoor and outdoor space. Design / Build ended up to be the perfect solution to their remodeling need.
As the project started coming together and our clients were able to visualize their dream, they trusted us to add the adjacent bathroom remodel as a finishing touch. In keeping with our light and warm palette we selected ocean blue travertine for the floor and installed a complimentary tile wainscot. The tile wainscot is comprised of hand-made ceramic crackle tile accented with Lunada Bay Selenium Silk blend glass mosaic tile. However the piéce de résistance is the frameless shower enclosure with a wave cut top.
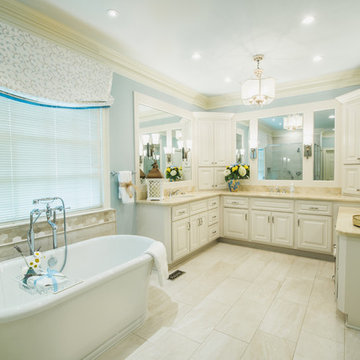
Idéer för ett stort klassiskt en-suite badrum, med luckor med upphöjd panel, vita skåp, ett fristående badkar, en hörndusch, en toalettstol med separat cisternkåpa, beige kakel, flerfärgad kakel, mosaik, blå väggar, klinkergolv i porslin, ett undermonterad handfat och marmorbänkskiva
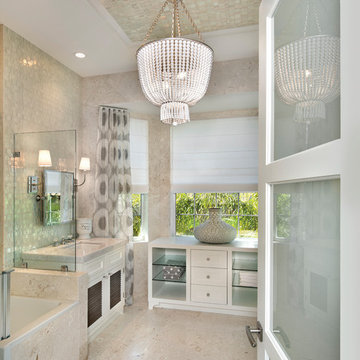
This home was featured in the May 2016 edition of HOME & DESIGN Magazine. To see the rest of the home tour as well as other luxury homes featured, visit http://www.homeanddesign.net/lifestyle-design/
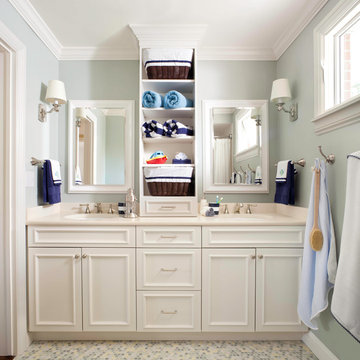
Susie Brenner Photography
Inspiration för mellanstora maritima badrum för barn, med ett undermonterad handfat, luckor med infälld panel, vita skåp, bänkskiva i kvarts, flerfärgad kakel, keramikplattor, gröna väggar, mosaikgolv, en dusch i en alkov, flerfärgat golv och dusch med duschdraperi
Inspiration för mellanstora maritima badrum för barn, med ett undermonterad handfat, luckor med infälld panel, vita skåp, bänkskiva i kvarts, flerfärgad kakel, keramikplattor, gröna väggar, mosaikgolv, en dusch i en alkov, flerfärgat golv och dusch med duschdraperi

This 1930's Barrington Hills farmhouse was in need of some TLC when it was purchased by this southern family of five who planned to make it their new home. The renovation taken on by Advance Design Studio's designer Scott Christensen and master carpenter Justin Davis included a custom porch, custom built in cabinetry in the living room and children's bedrooms, 2 children's on-suite baths, a guest powder room, a fabulous new master bath with custom closet and makeup area, a new upstairs laundry room, a workout basement, a mud room, new flooring and custom wainscot stairs with planked walls and ceilings throughout the home.
The home's original mechanicals were in dire need of updating, so HVAC, plumbing and electrical were all replaced with newer materials and equipment. A dramatic change to the exterior took place with the addition of a quaint standing seam metal roofed farmhouse porch perfect for sipping lemonade on a lazy hot summer day.
In addition to the changes to the home, a guest house on the property underwent a major transformation as well. Newly outfitted with updated gas and electric, a new stacking washer/dryer space was created along with an updated bath complete with a glass enclosed shower, something the bath did not previously have. A beautiful kitchenette with ample cabinetry space, refrigeration and a sink was transformed as well to provide all the comforts of home for guests visiting at the classic cottage retreat.
The biggest design challenge was to keep in line with the charm the old home possessed, all the while giving the family all the convenience and efficiency of modern functioning amenities. One of the most interesting uses of material was the porcelain "wood-looking" tile used in all the baths and most of the home's common areas. All the efficiency of porcelain tile, with the nostalgic look and feel of worn and weathered hardwood floors. The home’s casual entry has an 8" rustic antique barn wood look porcelain tile in a rich brown to create a warm and welcoming first impression.
Painted distressed cabinetry in muted shades of gray/green was used in the powder room to bring out the rustic feel of the space which was accentuated with wood planked walls and ceilings. Fresh white painted shaker cabinetry was used throughout the rest of the rooms, accentuated by bright chrome fixtures and muted pastel tones to create a calm and relaxing feeling throughout the home.
Custom cabinetry was designed and built by Advance Design specifically for a large 70” TV in the living room, for each of the children’s bedroom’s built in storage, custom closets, and book shelves, and for a mudroom fit with custom niches for each family member by name.
The ample master bath was fitted with double vanity areas in white. A generous shower with a bench features classic white subway tiles and light blue/green glass accents, as well as a large free standing soaking tub nestled under a window with double sconces to dim while relaxing in a luxurious bath. A custom classic white bookcase for plush towels greets you as you enter the sanctuary bath.
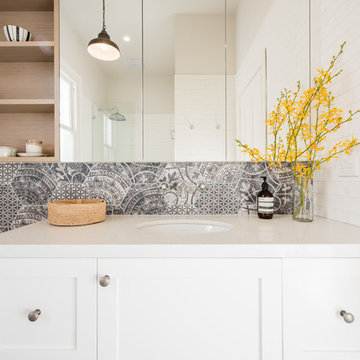
may photography
Inspiration för mellanstora klassiska badrum, med luckor med infälld panel, vita skåp, bänkskiva i kvarts, ett undermonterad handfat, ett platsbyggt badkar, en dusch/badkar-kombination, en vägghängd toalettstol, flerfärgad kakel och klinkergolv i porslin
Inspiration för mellanstora klassiska badrum, med luckor med infälld panel, vita skåp, bänkskiva i kvarts, ett undermonterad handfat, ett platsbyggt badkar, en dusch/badkar-kombination, en vägghängd toalettstol, flerfärgad kakel och klinkergolv i porslin
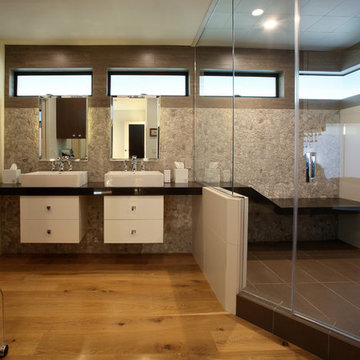
Photography by Aidin Mariscal
Foto på ett stort funkis en-suite badrum, med möbel-liknande, vita skåp, en hörndusch, flerfärgad kakel, kakel i småsten, vita väggar, ljust trägolv, ett fristående handfat, bänkskiva i kvarts, brunt golv och dusch med gångjärnsdörr
Foto på ett stort funkis en-suite badrum, med möbel-liknande, vita skåp, en hörndusch, flerfärgad kakel, kakel i småsten, vita väggar, ljust trägolv, ett fristående handfat, bänkskiva i kvarts, brunt golv och dusch med gångjärnsdörr
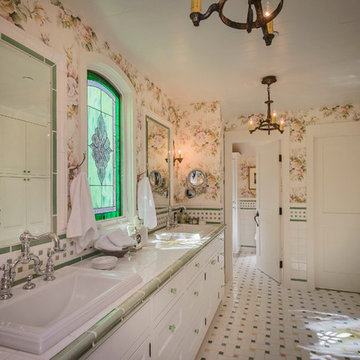
Dennis Mayer Photography
Idéer för att renovera ett lantligt en-suite badrum, med ett nedsänkt handfat, luckor med infälld panel, vita skåp, kaklad bänkskiva, flerfärgad kakel, keramikplattor, flerfärgade väggar och klinkergolv i keramik
Idéer för att renovera ett lantligt en-suite badrum, med ett nedsänkt handfat, luckor med infälld panel, vita skåp, kaklad bänkskiva, flerfärgad kakel, keramikplattor, flerfärgade väggar och klinkergolv i keramik
10 542 foton på badrum, med vita skåp och flerfärgad kakel
8
