14 873 foton på badrum, med vita väggar och granitbänkskiva
Sortera efter:
Budget
Sortera efter:Populärt i dag
141 - 160 av 14 873 foton
Artikel 1 av 3
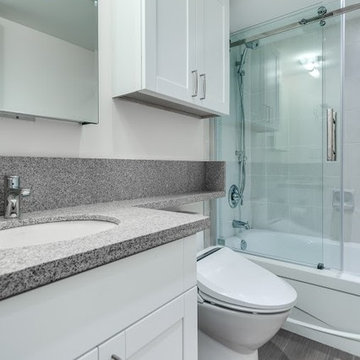
Foto på ett litet funkis badrum med dusch, med skåp i shakerstil, vita skåp, ett platsbyggt badkar, en dusch/badkar-kombination, granitbänkskiva, en toalettstol med hel cisternkåpa, vita väggar, ett integrerad handfat, porslinskakel och klinkergolv i porslin
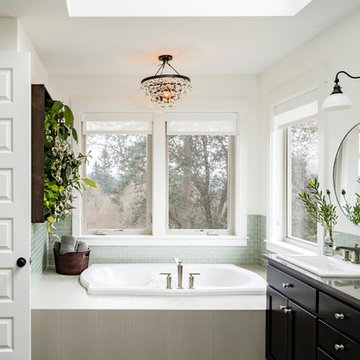
Bright, light filled, master bath
Inredning av ett klassiskt stort en-suite badrum, med ett nedsänkt handfat, ett platsbyggt badkar, grön kakel, vita väggar, skåp i shakerstil, svarta skåp, glaskakel, klinkergolv i porslin och granitbänkskiva
Inredning av ett klassiskt stort en-suite badrum, med ett nedsänkt handfat, ett platsbyggt badkar, grön kakel, vita väggar, skåp i shakerstil, svarta skåp, glaskakel, klinkergolv i porslin och granitbänkskiva
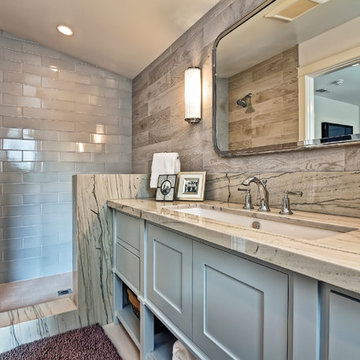
Idéer för att renovera ett mellanstort maritimt en-suite badrum, med skåp i shakerstil, grå skåp, våtrum, porslinskakel, vita väggar, ett undermonterad handfat och granitbänkskiva

The goal of this project was to upgrade the builder grade finishes and create an ergonomic space that had a contemporary feel. This bathroom transformed from a standard, builder grade bathroom to a contemporary urban oasis. This was one of my favorite projects, I know I say that about most of my projects but this one really took an amazing transformation. By removing the walls surrounding the shower and relocating the toilet it visually opened up the space. Creating a deeper shower allowed for the tub to be incorporated into the wet area. Adding a LED panel in the back of the shower gave the illusion of a depth and created a unique storage ledge. A custom vanity keeps a clean front with different storage options and linear limestone draws the eye towards the stacked stone accent wall.
Houzz Write Up: https://www.houzz.com/magazine/inside-houzz-a-chopped-up-bathroom-goes-streamlined-and-swank-stsetivw-vs~27263720
The layout of this bathroom was opened up to get rid of the hallway effect, being only 7 foot wide, this bathroom needed all the width it could muster. Using light flooring in the form of natural lime stone 12x24 tiles with a linear pattern, it really draws the eye down the length of the room which is what we needed. Then, breaking up the space a little with the stone pebble flooring in the shower, this client enjoyed his time living in Japan and wanted to incorporate some of the elements that he appreciated while living there. The dark stacked stone feature wall behind the tub is the perfect backdrop for the LED panel, giving the illusion of a window and also creates a cool storage shelf for the tub. A narrow, but tasteful, oval freestanding tub fit effortlessly in the back of the shower. With a sloped floor, ensuring no standing water either in the shower floor or behind the tub, every thought went into engineering this Atlanta bathroom to last the test of time. With now adequate space in the shower, there was space for adjacent shower heads controlled by Kohler digital valves. A hand wand was added for use and convenience of cleaning as well. On the vanity are semi-vessel sinks which give the appearance of vessel sinks, but with the added benefit of a deeper, rounded basin to avoid splashing. Wall mounted faucets add sophistication as well as less cleaning maintenance over time. The custom vanity is streamlined with drawers, doors and a pull out for a can or hamper.
A wonderful project and equally wonderful client. I really enjoyed working with this client and the creative direction of this project.
Brushed nickel shower head with digital shower valve, freestanding bathtub, curbless shower with hidden shower drain, flat pebble shower floor, shelf over tub with LED lighting, gray vanity with drawer fronts, white square ceramic sinks, wall mount faucets and lighting under vanity. Hidden Drain shower system. Atlanta Bathroom.
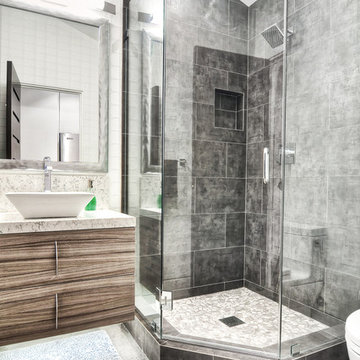
Inredning av ett modernt mellanstort en-suite badrum, med ett fristående handfat, släta luckor, skåp i mellenmörkt trä, en hörndusch, grå kakel, ett hörnbadkar, en toalettstol med hel cisternkåpa, stenkakel, vita väggar, betonggolv och granitbänkskiva

MAIN LEVEL GUEST BATHROOM
Inspiration för ett stort funkis svart svart badrum, med skåp i shakerstil, vita skåp, en dubbeldusch, en toalettstol med separat cisternkåpa, vit kakel, keramikplattor, vita väggar, laminatgolv, ett undermonterad handfat, granitbänkskiva, brunt golv och dusch med gångjärnsdörr
Inspiration för ett stort funkis svart svart badrum, med skåp i shakerstil, vita skåp, en dubbeldusch, en toalettstol med separat cisternkåpa, vit kakel, keramikplattor, vita väggar, laminatgolv, ett undermonterad handfat, granitbänkskiva, brunt golv och dusch med gångjärnsdörr

This Ohana model ATU tiny home is contemporary and sleek, cladded in cedar and metal. The slanted roof and clean straight lines keep this 8x28' tiny home on wheels looking sharp in any location, even enveloped in jungle. Cedar wood siding and metal are the perfect protectant to the elements, which is great because this Ohana model in rainy Pune, Hawaii and also right on the ocean.
A natural mix of wood tones with dark greens and metals keep the theme grounded with an earthiness.
Theres a sliding glass door and also another glass entry door across from it, opening up the center of this otherwise long and narrow runway. The living space is fully equipped with entertainment and comfortable seating with plenty of storage built into the seating. The window nook/ bump-out is also wall-mounted ladder access to the second loft.
The stairs up to the main sleeping loft double as a bookshelf and seamlessly integrate into the very custom kitchen cabinets that house appliances, pull-out pantry, closet space, and drawers (including toe-kick drawers).
A granite countertop slab extends thicker than usual down the front edge and also up the wall and seamlessly cases the windowsill.
The bathroom is clean and polished but not without color! A floating vanity and a floating toilet keep the floor feeling open and created a very easy space to clean! The shower had a glass partition with one side left open- a walk-in shower in a tiny home. The floor is tiled in slate and there are engineered hardwood flooring throughout.

Lantlig inredning av ett mellanstort flerfärgad flerfärgat badrum, med skåp i shakerstil, skåp i mörkt trä, ett fristående badkar, en dusch/badkar-kombination, en toalettstol med separat cisternkåpa, vita väggar, laminatgolv, ett integrerad handfat, granitbänkskiva, brunt golv och dusch med duschdraperi

Master bathroom featuring freestanding tub, white oak vanity and linen cabinet, large format porcelain tile with a concrete look. Brass fixtures and bronze hardware.

Master bathroom w/ freestanding soaking tub
Inredning av ett modernt mycket stort flerfärgad flerfärgat en-suite badrum, med luckor med profilerade fronter, grå skåp, ett fristående badkar, en dusch/badkar-kombination, en toalettstol med separat cisternkåpa, brun kakel, porslinskakel, vita väggar, klinkergolv i porslin, ett undermonterad handfat, granitbänkskiva och beiget golv
Inredning av ett modernt mycket stort flerfärgad flerfärgat en-suite badrum, med luckor med profilerade fronter, grå skåp, ett fristående badkar, en dusch/badkar-kombination, en toalettstol med separat cisternkåpa, brun kakel, porslinskakel, vita väggar, klinkergolv i porslin, ett undermonterad handfat, granitbänkskiva och beiget golv

In the heart of Lakeview, Wrigleyville, our team completely remodeled a condo: master and guest bathrooms, kitchen, living room, and mudroom.
Master bath floating vanity by Metropolis.
Guest bath vanity by Bertch.
Tall pantry by Breckenridge.
Somerset light fixtures by Hinkley Lighting.
Bathroom design & build by 123 Remodeling - Chicago general contractor https://123remodeling.com/
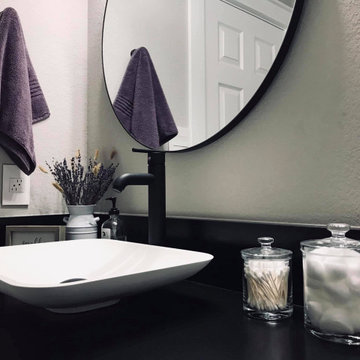
3 CM Absolute Black Honed Granite bathroom counter tops paired with vessel sink and matte black faucet. Fabrication and installation by Blue Label Granite in Buda, TX.
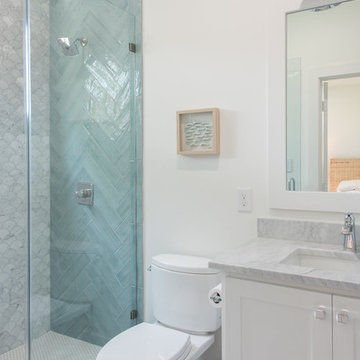
Bild på ett mellanstort maritimt grå grått badrum för barn, med luckor med infälld panel, vita skåp, en dusch i en alkov, en toalettstol med hel cisternkåpa, grå kakel, porslinskakel, vita väggar, klinkergolv i keramik, ett undermonterad handfat, granitbänkskiva, vitt golv och dusch med gångjärnsdörr
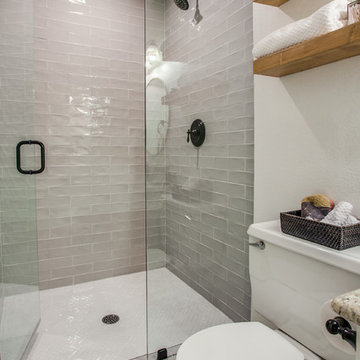
shoot2sell
Idéer för ett litet klassiskt beige badrum med dusch, med öppna hyllor, skåp i mellenmörkt trä, en dusch i en alkov, en toalettstol med separat cisternkåpa, grå kakel, keramikplattor, vita väggar, klinkergolv i porslin, granitbänkskiva, beiget golv och dusch med gångjärnsdörr
Idéer för ett litet klassiskt beige badrum med dusch, med öppna hyllor, skåp i mellenmörkt trä, en dusch i en alkov, en toalettstol med separat cisternkåpa, grå kakel, keramikplattor, vita väggar, klinkergolv i porslin, granitbänkskiva, beiget golv och dusch med gångjärnsdörr

Idéer för ett mellanstort modernt beige en-suite badrum, med luckor med infälld panel, grå skåp, ett japanskt badkar, en öppen dusch, en toalettstol med hel cisternkåpa, beige kakel, vita väggar, ett undermonterad handfat, vitt golv, med dusch som är öppen, porslinskakel, klinkergolv i porslin och granitbänkskiva
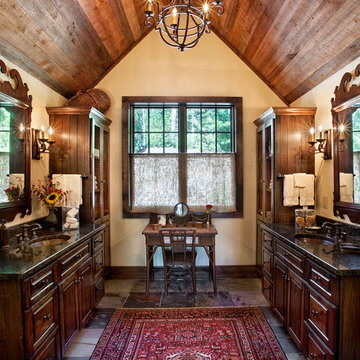
Bild på ett rustikt svart svart en-suite badrum, med skåp i mörkt trä, vita väggar, klinkergolv i keramik, ett undermonterad handfat, granitbänkskiva, luckor med upphöjd panel och flerfärgat golv
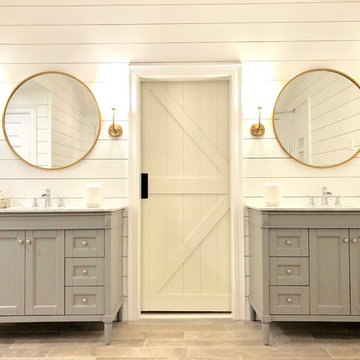
Amazing full master bath renovation with ship lap walls, new wood look tile floors, shower, free standing tub. We designed and built this bathroom.
Foto på ett stort lantligt vit en-suite badrum, med luckor med infälld panel, grå skåp, vita väggar, ljust trägolv, ett undermonterad handfat, granitbänkskiva och brunt golv
Foto på ett stort lantligt vit en-suite badrum, med luckor med infälld panel, grå skåp, vita väggar, ljust trägolv, ett undermonterad handfat, granitbänkskiva och brunt golv
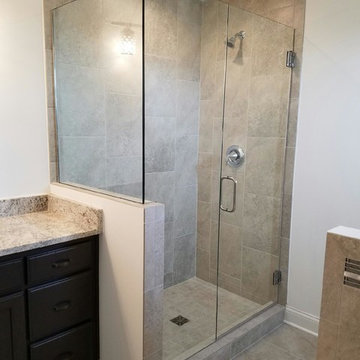
Idéer för små vintage beige en-suite badrum, med skåp i mörkt trä, ett badkar i en alkov, en hörndusch, beige kakel, keramikplattor, vita väggar, klinkergolv i keramik, granitbänkskiva, beiget golv och dusch med gångjärnsdörr
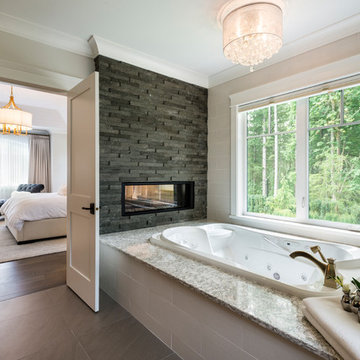
Upstairs a curved upper landing hallway leads to the master suite, creating wing-like privacy for adult escape. Another two-sided fireplace, wrapped in unique designer finishes, separates the bedroom from an ensuite with luxurious steam shower and sunken soaker tub-for-2. Passing through the spa-like suite leads to a dressing room of ample shelving, drawers, and illuminated hang-rods, this master is truly a serene retreat.
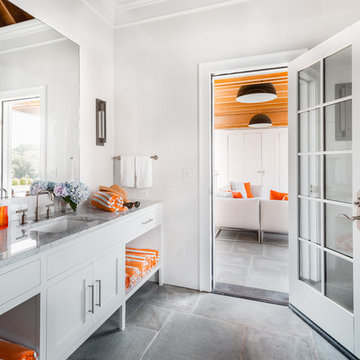
Pool pavillion
Exempel på ett mellanstort klassiskt badrum med dusch, med skåp i shakerstil, vita skåp, en toalettstol med hel cisternkåpa, vita väggar, cementgolv, ett undermonterad handfat, granitbänkskiva och grått golv
Exempel på ett mellanstort klassiskt badrum med dusch, med skåp i shakerstil, vita skåp, en toalettstol med hel cisternkåpa, vita väggar, cementgolv, ett undermonterad handfat, granitbänkskiva och grått golv
14 873 foton på badrum, med vita väggar och granitbänkskiva
8
