14 873 foton på badrum, med vita väggar och granitbänkskiva
Sortera efter:
Budget
Sortera efter:Populärt i dag
161 - 180 av 14 873 foton
Artikel 1 av 3
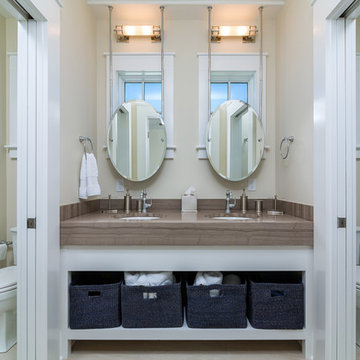
Greg Reigler
Idéer för stora maritima badrum, med ett undermonterad handfat, vita skåp, granitbänkskiva, en öppen dusch, en toalettstol med hel cisternkåpa, beige kakel, porslinskakel, vita väggar, klinkergolv i porslin och öppna hyllor
Idéer för stora maritima badrum, med ett undermonterad handfat, vita skåp, granitbänkskiva, en öppen dusch, en toalettstol med hel cisternkåpa, beige kakel, porslinskakel, vita väggar, klinkergolv i porslin och öppna hyllor
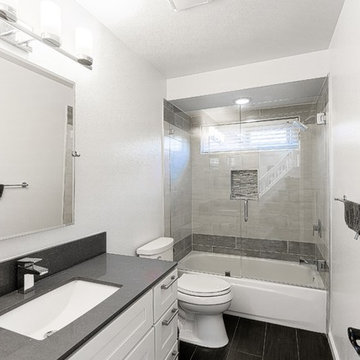
Idéer för ett mellanstort modernt grå badrum med dusch, med skåp i shakerstil, vita skåp, ett badkar i en alkov, en dusch/badkar-kombination, en toalettstol med hel cisternkåpa, vita väggar, vinylgolv, ett undermonterad handfat, granitbänkskiva, svart golv och dusch med gångjärnsdörr

Kathryn Miller Interiors
Foto på ett mellanstort medelhavsstil badrum med dusch, med granitbänkskiva, skåp i ljust trä, en toalettstol med separat cisternkåpa, beige kakel, blå kakel, röd kakel, keramikplattor, vita väggar, mosaikgolv, ett undermonterad handfat och luckor med infälld panel
Foto på ett mellanstort medelhavsstil badrum med dusch, med granitbänkskiva, skåp i ljust trä, en toalettstol med separat cisternkåpa, beige kakel, blå kakel, röd kakel, keramikplattor, vita väggar, mosaikgolv, ett undermonterad handfat och luckor med infälld panel
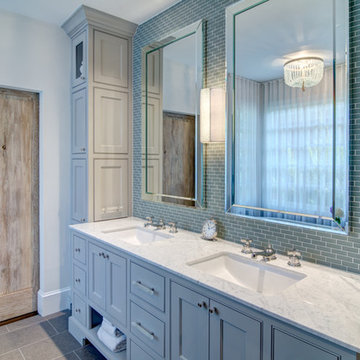
FotoGrafik ARTS 2014
Inredning av ett klassiskt stort en-suite badrum, med ett undermonterad handfat, luckor med infälld panel, blå skåp, granitbänkskiva, ett fristående badkar, blå kakel, glaskakel, vita väggar och klinkergolv i porslin
Inredning av ett klassiskt stort en-suite badrum, med ett undermonterad handfat, luckor med infälld panel, blå skåp, granitbänkskiva, ett fristående badkar, blå kakel, glaskakel, vita väggar och klinkergolv i porslin

The goal of this project was to upgrade the builder grade finishes and create an ergonomic space that had a contemporary feel. This bathroom transformed from a standard, builder grade bathroom to a contemporary urban oasis. This was one of my favorite projects, I know I say that about most of my projects but this one really took an amazing transformation. By removing the walls surrounding the shower and relocating the toilet it visually opened up the space. Creating a deeper shower allowed for the tub to be incorporated into the wet area. Adding a LED panel in the back of the shower gave the illusion of a depth and created a unique storage ledge. A custom vanity keeps a clean front with different storage options and linear limestone draws the eye towards the stacked stone accent wall.
Houzz Write Up: https://www.houzz.com/magazine/inside-houzz-a-chopped-up-bathroom-goes-streamlined-and-swank-stsetivw-vs~27263720
The layout of this bathroom was opened up to get rid of the hallway effect, being only 7 foot wide, this bathroom needed all the width it could muster. Using light flooring in the form of natural lime stone 12x24 tiles with a linear pattern, it really draws the eye down the length of the room which is what we needed. Then, breaking up the space a little with the stone pebble flooring in the shower, this client enjoyed his time living in Japan and wanted to incorporate some of the elements that he appreciated while living there. The dark stacked stone feature wall behind the tub is the perfect backdrop for the LED panel, giving the illusion of a window and also creates a cool storage shelf for the tub. A narrow, but tasteful, oval freestanding tub fit effortlessly in the back of the shower. With a sloped floor, ensuring no standing water either in the shower floor or behind the tub, every thought went into engineering this Atlanta bathroom to last the test of time. With now adequate space in the shower, there was space for adjacent shower heads controlled by Kohler digital valves. A hand wand was added for use and convenience of cleaning as well. On the vanity are semi-vessel sinks which give the appearance of vessel sinks, but with the added benefit of a deeper, rounded basin to avoid splashing. Wall mounted faucets add sophistication as well as less cleaning maintenance over time. The custom vanity is streamlined with drawers, doors and a pull out for a can or hamper.
A wonderful project and equally wonderful client. I really enjoyed working with this client and the creative direction of this project.
Brushed nickel shower head with digital shower valve, freestanding bathtub, curbless shower with hidden shower drain, flat pebble shower floor, shelf over tub with LED lighting, gray vanity with drawer fronts, white square ceramic sinks, wall mount faucets and lighting under vanity. Hidden Drain shower system. Atlanta Bathroom.

This Hollywood Regency / Art Deco powder bathroom has a great graphic appeal which draws you into the space. The stripe pattern below wainscot on wall was created by alternating textures of rough and polished strips of Limestone tiles.
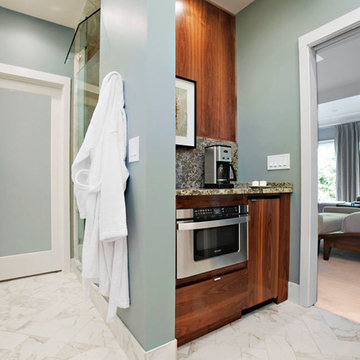
The make over of a very dated builder grade master bathroom into a peaceful retreat. The herringbone porcelain tile gives the look of marble without the maintenance issues. The steam shower is tucked behind the morning bar.
Tracy Cox Photography
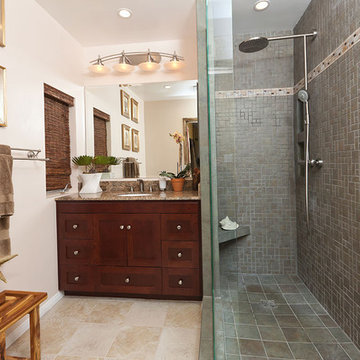
Small Eclectic style bathroom with dark wood vanity, shaker cabinets, granite counter tops, under mount sink, Kichler light fixture, roman wood shade, tile floor, corner shower, glass door, brown stone tiles, tile corner seat, rainhead shower and silver finishes.

This was a whole house remodel done to prepare a 20 year old house for resale. Market comps for the neighborhood dictated the budget and we updated the house structurally with elements like a new roof, custom shower, counters, as well as aesthetically with new paint, carpet and fixtures.
This home is still the top seller for price per square foot over the past several years.

Space efficiency and delicate design accents enhance this bathroom.
Exempel på ett litet klassiskt en-suite badrum, med ett fristående handfat, luckor med upphöjd panel, vita skåp, granitbänkskiva, ett badkar med tassar, en kantlös dusch, en toalettstol med separat cisternkåpa, vit kakel, keramikplattor, vita väggar och klinkergolv i keramik
Exempel på ett litet klassiskt en-suite badrum, med ett fristående handfat, luckor med upphöjd panel, vita skåp, granitbänkskiva, ett badkar med tassar, en kantlös dusch, en toalettstol med separat cisternkåpa, vit kakel, keramikplattor, vita väggar och klinkergolv i keramik

Rustik inredning av ett litet svart svart badrum med dusch, med skåp i shakerstil, svarta skåp, en hörndusch, en toalettstol med separat cisternkåpa, vit kakel, vita väggar, vinylgolv, ett undermonterad handfat, granitbänkskiva, brunt golv och dusch med gångjärnsdörr

Bild på ett mellanstort vintage grå grått en-suite badrum, med skåp i shakerstil, vita skåp, ett fristående badkar, en hörndusch, vit kakel, marmorkakel, vita väggar, marmorgolv, ett undermonterad handfat, granitbänkskiva, vitt golv och med dusch som är öppen

A mid century modern bathroom for a teen boy.
Retro inredning av ett litet vit vitt badrum med dusch, med skåp i shakerstil, grå skåp, ett hörnbadkar, svart kakel, vita väggar, cementgolv, ett undermonterad handfat, granitbänkskiva, svart golv och dusch med gångjärnsdörr
Retro inredning av ett litet vit vitt badrum med dusch, med skåp i shakerstil, grå skåp, ett hörnbadkar, svart kakel, vita väggar, cementgolv, ett undermonterad handfat, granitbänkskiva, svart golv och dusch med gångjärnsdörr
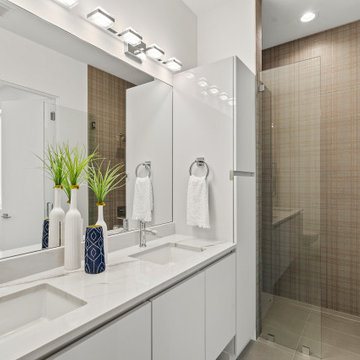
Valentino the Parisian fashion design house not only makes exquisite clothing but they also design spectacular tiles. This beautiful bathroom aesthetic is completed with Valentino beige tiles, beige floors and white walls with high gloss white lacquered vanity cabinets, two sinks in white granite counter top with large bathroom mirror and vanity lighting, single toilet and glass hinged door to complete the space.
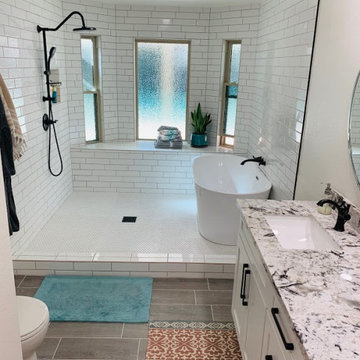
Idéer för funkis vitt badrum, med skåp i shakerstil, vita skåp, en toalettstol med hel cisternkåpa, vit kakel, vita väggar, klinkergolv i keramik, ett undermonterad handfat, grått golv, ett fristående badkar, en öppen dusch, granitbänkskiva och med dusch som är öppen

Transforming this small bathroom into a wheelchair accessible retreat was no easy task. Incorporating unattractive grab bars and making them look seamless was the goal. A floating vanity / countertop allows for roll up accessibility and the live edge of the granite countertops make if feel luxurious. Double sinks for his and hers sides plus medicine cabinet storage helped for this minimal feel of neutrals and breathability. The barn door opens for wheelchair movement but can be closed for the perfect amount of privacy.

Foto på ett mellanstort maritimt flerfärgad badrum för barn, med möbel-liknande, skåp i slitet trä, ett badkar i en alkov, en dusch/badkar-kombination, en toalettstol med hel cisternkåpa, vit kakel, cementkakel, vita väggar, cementgolv, ett undermonterad handfat, granitbänkskiva, flerfärgat golv och dusch med duschdraperi
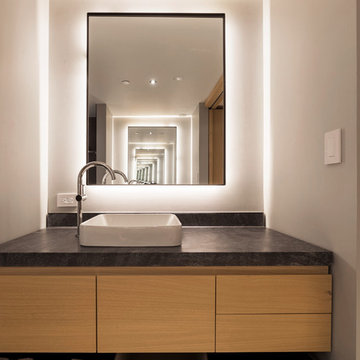
A plain and minimalist powder room that offers an open space to maximize its function. The wall backlighting gives this room a modern mood and offers an illumination of the entire space. While the large, frameless mirror amplifies the features of the room.
Built by ULFBUILT. Contact us today to learn more.
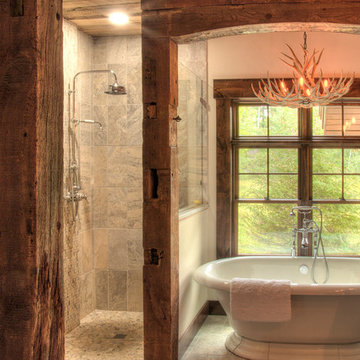
Idéer för ett stort rustikt vit en-suite badrum, med luckor med upphöjd panel, skåp i mörkt trä, ett fristående badkar, en hörndusch, vit kakel, keramikplattor, vita väggar, klinkergolv i keramik, ett avlångt handfat, granitbänkskiva, grått golv och med dusch som är öppen
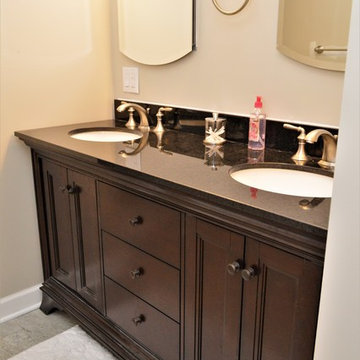
Bailey's Cabinets Bathroom Vanity
Inredning av ett klassiskt mellanstort svart svart en-suite badrum, med luckor med infälld panel, bruna skåp, en dusch i en alkov, vita väggar, ett undermonterad handfat, granitbänkskiva och dusch med skjutdörr
Inredning av ett klassiskt mellanstort svart svart en-suite badrum, med luckor med infälld panel, bruna skåp, en dusch i en alkov, vita väggar, ett undermonterad handfat, granitbänkskiva och dusch med skjutdörr
14 873 foton på badrum, med vita väggar och granitbänkskiva
9
