1 955 foton på badrum, med vitt golv
Sortera efter:
Budget
Sortera efter:Populärt i dag
121 - 140 av 1 955 foton
Artikel 1 av 3

An Arts & Crafts Bungalow is one of my favorite styles of homes. We have quite a few of them in our Stockton Mid-Town area. And when C&L called us to help them remodel their 1923 American Bungalow, I was beyond thrilled.
As per usual, when we get a new inquiry, we quickly Google the project location while we are talking to you on the phone. My excitement escalated when I saw the Google Earth Image of the sweet Sage Green bungalow in Mid-Town Stockton. "Yes, we would be interested in working with you," I said trying to keep my cool.
But what made it even better was meeting C&L and touring their home, because they are the nicest young couple, eager to make their home period perfect. Unfortunately, it had been slightly molested by some bad house-flippers, and we needed to bring the bathroom back to it "roots."
We knew we had to banish the hideous brown tile and cheap vanity quickly. But C&L complained about the condensation problems and the constant fight with mold. This immediately told me that improper remodeling had occurred and we needed to remedy that right away.
The Before: Frustrations with a Botched Remodel
The bathroom needed to be brought back to period appropriate design with all the functionality of a modern bathroom. We thought of things like marble countertop, white mosaic floor tiles, white subway tile, board and batten molding, and of course a fabulous wallpaper.
This small (and only) bathroom on a tight budget required a little bit of design sleuthing to figure out how we could get the proper look and feel. Our goal was to determine where to splurge and where to economize and how to complete the remodel as quickly as possible because C&L would have to move out while construction was going on.
The Process: Hard Work to Remedy Design and Function
During our initial design study, (which included 2 hours in the owners’ home), we noticed framed images of William Morris Arts and Crafts textile patterns and knew this would be our design inspiration. We presented C&L with three options and they quickly selected the Pimpernel Design Concept.
We had originally selected the Black and Olive colors with a black vanity, mirror, and black and white floor tile. C&L liked it but weren’t quite sure about the black, We went back to the drawing board and decided the William & Co Pimpernel Wallpaper in Bayleaf and Manilla color with a softer gray painted vanity and mirror and white floor tile was more to their liking.
After the Design Concept was approved, we went to work securing the building permit, procuring all the elements, and scheduling our trusted tradesmen to perform the work.
We did uncover some shoddy work by the flippers such as live electrical wires hidden behind the wall, plumbing venting cut-off and buried in the walls (hence the constant dampness), the tub barely balancing on two fence boards across the floor joist, and no insulation on the exterior wall.
All of the previous blunders were fixed and the bathroom put back to its previous glory. We could feel the house thanking us for making it pretty again.
The After Reveal: Cohesive Design Decisions
We selected a simple white subway tile for the tub/shower. This is always classic and in keeping with the style of the house.
We selected a pre-fab vanity and mirror, but they look rich with the quartz countertop. There is much more storage in this small vanity than you would think.
The Transformation: A Period Perfect Refresh
We began the remodel just as the pandemic reared and stay-in-place orders went into effect. As C&L were already moved out and living with relatives, we got the go-ahead from city officials to get the work done (after all, how can you shelter in place without a bathroom?).
All our tradesmen were scheduled to work so that only one crew was on the job site at a time. We stayed on the original schedule with only a one week delay.
The end result is the sweetest little bathroom I've ever seen (and I can't wait to start work on C&L's kitchen next).
Thank you for joining me in this project transformation. I hope this inspired you to think about being creative with your design projects, determining what works best in keeping with the architecture of your space, and carefully assessing how you can have the best life in your home.

Black and White bathroom with forest green vanity cabinets.
Idéer för att renovera ett mellanstort lantligt vit vitt en-suite badrum, med luckor med infälld panel, gröna skåp, ett fristående badkar, en öppen dusch, en toalettstol med separat cisternkåpa, vit kakel, porslinskakel, vita väggar, klinkergolv i porslin, ett undermonterad handfat, bänkskiva i kvarts, vitt golv och dusch med gångjärnsdörr
Idéer för att renovera ett mellanstort lantligt vit vitt en-suite badrum, med luckor med infälld panel, gröna skåp, ett fristående badkar, en öppen dusch, en toalettstol med separat cisternkåpa, vit kakel, porslinskakel, vita väggar, klinkergolv i porslin, ett undermonterad handfat, bänkskiva i kvarts, vitt golv och dusch med gångjärnsdörr
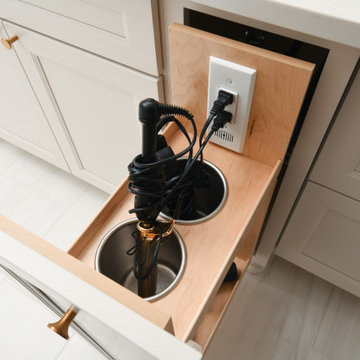
Exempel på ett stort vit vitt en-suite badrum, med möbel-liknande, beige skåp, ett fristående badkar, en dubbeldusch, en toalettstol med separat cisternkåpa, beige kakel, keramikplattor, svarta väggar, klinkergolv i keramik, ett undermonterad handfat, bänkskiva i kvartsit, vitt golv och dusch med gångjärnsdörr
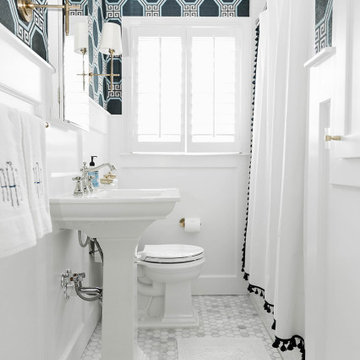
Bild på ett vintage badrum med dusch, med ett badkar i en alkov, en dusch/badkar-kombination, flerfärgade väggar, mosaikgolv, ett piedestal handfat, vitt golv och dusch med duschdraperi

The 2nd floor hall bath is a charming Craftsman showpiece. The attention to detail is highlighted through the white scroll tile backsplash, wood wainscot, chair rail and wood framed mirror. The green subway tile shower tub surround is the focal point of the room, while the white hex tile with black grout is a timeless throwback to the Arts & Crafts period.
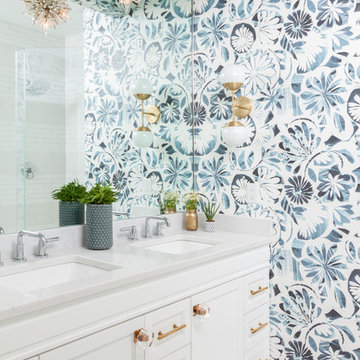
Toni Deis Photography
Bild på ett vintage vit vitt badrum för barn, med vita skåp, en dusch i en alkov, vit kakel, porslinskakel, marmorgolv, marmorbänkskiva, dusch med gångjärnsdörr, luckor med infälld panel, ett undermonterad handfat och vitt golv
Bild på ett vintage vit vitt badrum för barn, med vita skåp, en dusch i en alkov, vit kakel, porslinskakel, marmorgolv, marmorbänkskiva, dusch med gångjärnsdörr, luckor med infälld panel, ett undermonterad handfat och vitt golv
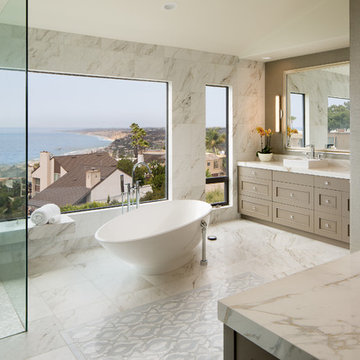
Designed by Margaret Dean- Design Studio West
Idéer för ett stort klassiskt vit en-suite badrum, med en kantlös dusch, ett fristående handfat, luckor med infälld panel, bruna skåp, ett fristående badkar, vit kakel, vitt golv, en toalettstol med hel cisternkåpa, grå väggar, marmorgolv, marmorbänkskiva och med dusch som är öppen
Idéer för ett stort klassiskt vit en-suite badrum, med en kantlös dusch, ett fristående handfat, luckor med infälld panel, bruna skåp, ett fristående badkar, vit kakel, vitt golv, en toalettstol med hel cisternkåpa, grå väggar, marmorgolv, marmorbänkskiva och med dusch som är öppen

This house has great bones and just needed some current updates. We started by renovating all four bathrooms and the main staircase. All lighting was updated to be clean and bright. We then layered in new furnishings for the dining room, living room, family room and entry, increasing the functionality and aesthetics of each of these areas. Spaces that were previously avoided and unused now have meaning and excitement so that the clients eagerly use them both casually every day as well as for entertaining.

Inspiration för stora moderna vitt en-suite badrum, med släta luckor, blå skåp, ett fristående badkar, en öppen dusch, en toalettstol med hel cisternkåpa, flerfärgad kakel, keramikplattor, beige väggar, klinkergolv i keramik, ett undermonterad handfat, bänkskiva i kvarts, vitt golv och med dusch som är öppen
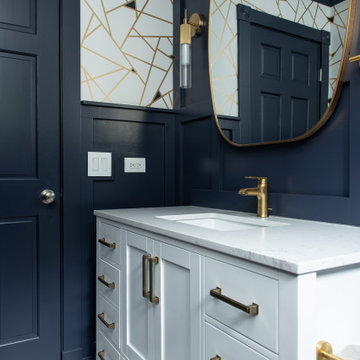
Idéer för mellanstora vintage vitt toaletter, med skåp i shakerstil, vita skåp, en toalettstol med separat cisternkåpa, blå väggar, klinkergolv i porslin, ett undermonterad handfat, marmorbänkskiva och vitt golv
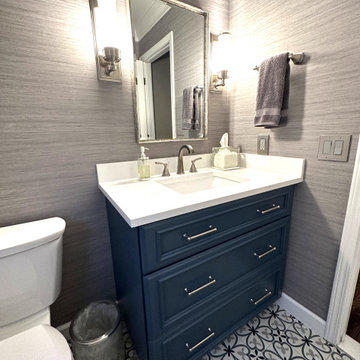
Cabinetry: Starmark
Style: Maple Harbor w/ Matching Five Piece Drawer Headers
Finish: Capri
Countertop: (Solid Surfaces Unlimited) Snowy River Quartz
Plumbing: (Progressive Plumbing) Delta Stryke in Stainless (ALL), Cadet Pro Toilet in White
Hardware: (Top Knobs) Half Bath – Kara Pull in Brushed Satin Nickel
Tile: (Virginia Tile) Half Bath – 8” x 8” Segni Clover
Designer: Devon Moore
Contractor: LVE
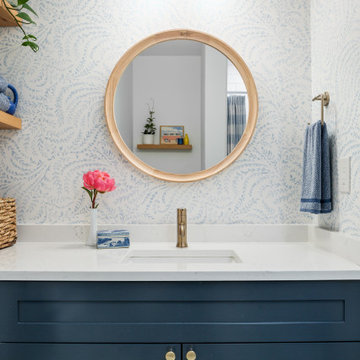
Idéer för att renovera ett vintage vit vitt badrum med dusch, med skåp i shakerstil, blå skåp, en dusch i en alkov, en toalettstol med hel cisternkåpa, ett nedsänkt handfat, bänkskiva i kvartsit, vitt golv och dusch med duschdraperi

The home’s existing master bathroom was very compartmentalized (the pretty window that you can now see over the tub was formerly tucked away in the closet!), and had a lot of oddly angled walls.
We created a completely new layout, squaring off the walls in the bathroom and the wall it shared with the master bedroom, adding a double-door entry to the bathroom from the bedroom and eliminating the (somewhat strange) built-in desk in the bedroom.
Moving the locations of the closet and the commode closet to the front of the bathroom made room for a massive shower and allows the light from the window that had been in the former closet to brighten the space. It also made room for the bathroom’s new focal point: the fabulous freestanding soaking tub framed by deep niche shelving.
The new double-door entry shower features a linear drain, bench seating, three showerheads (two handheld and one overhead), and floor-to-ceiling tile. A floating double vanity with bookend storage towers in contrasting wood anchors the opposite wall and offers abundant storage (including two built-in hampers in the towers). Champagne bronze fixtures and honey bronze hardware complete the look of this luxurious retreat.

Idéer för att renovera ett mellanstort vintage svart svart badrum för barn, med skåp i shakerstil, vita skåp, ett badkar i en alkov, en dusch i en alkov, en toalettstol med hel cisternkåpa, vit kakel, keramikplattor, flerfärgade väggar, klinkergolv i keramik, ett undermonterad handfat, bänkskiva i kvarts, vitt golv och med dusch som är öppen

Idéer för ett litet eklektiskt vit en-suite badrum, med luckor med profilerade fronter, vita skåp, ett badkar med tassar, en dusch/badkar-kombination, vit kakel, keramikplattor, gröna väggar, klinkergolv i keramik, ett nedsänkt handfat, vitt golv och dusch med duschdraperi

Foto på ett mellanstort vintage beige badrum med dusch, med skåp i mörkt trä, ett badkar i en alkov, keramikplattor, grå väggar, marmorgolv, ett undermonterad handfat, bänkskiva i onyx, vitt golv, dusch med skjutdörr, släta luckor, en dusch/badkar-kombination och vit kakel
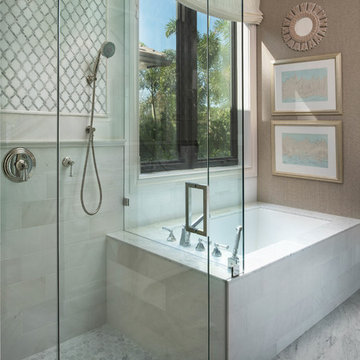
Stylish guest bathroom.
Bild på ett mellanstort vintage badrum, med ett fristående badkar, en kantlös dusch, klinkergolv i keramik, vitt golv och dusch med gångjärnsdörr
Bild på ett mellanstort vintage badrum, med ett fristående badkar, en kantlös dusch, klinkergolv i keramik, vitt golv och dusch med gångjärnsdörr
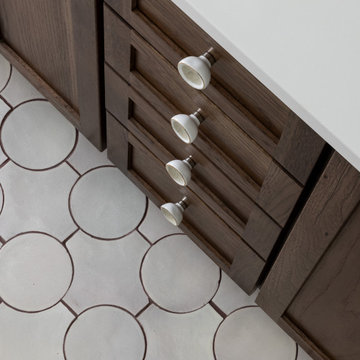
Our clients relocated to Ann Arbor and struggled to find an open layout home that was fully functional for their family. We worked to create a modern inspired home with convenient features and beautiful finishes.
This 4,500 square foot home includes 6 bedrooms, and 5.5 baths. In addition to that, there is a 2,000 square feet beautifully finished basement. It has a semi-open layout with clean lines to adjacent spaces, and provides optimum entertaining for both adults and kids.
The interior and exterior of the home has a combination of modern and transitional styles with contrasting finishes mixed with warm wood tones and geometric patterns.
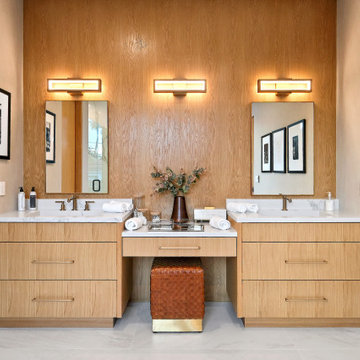
Idéer för ett modernt vit en-suite badrum, med skåp i ljust trä, brun kakel, beige väggar, marmorgolv, marmorbänkskiva och vitt golv

Idéer för funkis vitt en-suite badrum, med ett fristående badkar, marmorbänkskiva, släta luckor, skåp i ljust trä, flerfärgade väggar, mosaikgolv, ett undermonterad handfat och vitt golv
1 955 foton på badrum, med vitt golv
7
