1 955 foton på badrum, med vitt golv
Sortera efter:
Budget
Sortera efter:Populärt i dag
161 - 180 av 1 955 foton
Artikel 1 av 3
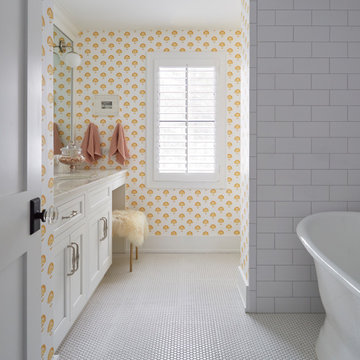
Inredning av ett lantligt mellanstort vit vitt badrum för barn, med luckor med infälld panel, vita skåp, ett fristående badkar, en öppen dusch, en toalettstol med separat cisternkåpa, vit kakel, keramikplattor, gula väggar, mosaikgolv, ett undermonterad handfat, bänkskiva i kvarts och vitt golv
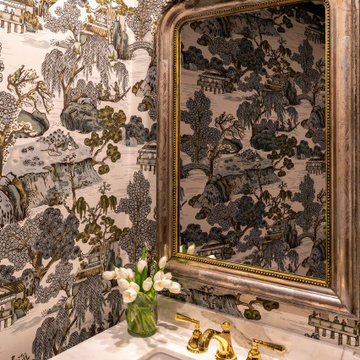
Klassisk inredning av ett litet vit vitt toalett, med vita skåp, gröna väggar, marmorgolv, ett undermonterad handfat, marmorbänkskiva och vitt golv
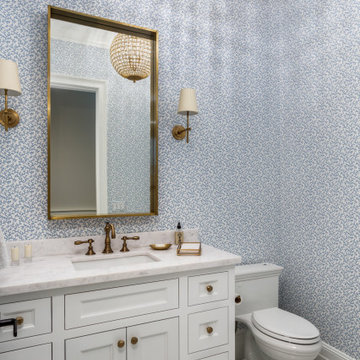
Idéer för ett klassiskt vit toalett, med skåp i shakerstil, vita skåp, en toalettstol med hel cisternkåpa, flerfärgade väggar, marmorgolv, ett undermonterad handfat, marmorbänkskiva och vitt golv

Photo by Bret Gum
Wallpaper by Farrow & Ball
Vintage washstand converted to vanity with drop-in sink
Vintage medicine cabinets
Sconces by Rejuvenation
White small hex tile flooring
White wainscoting with green chair rail
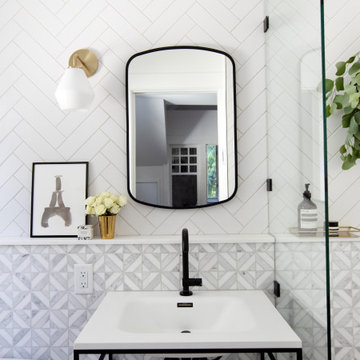
Idéer för ett litet modernt vit badrum med dusch, med skåp i shakerstil, vita skåp, ett fristående badkar, en kantlös dusch, vit kakel, porslinskakel, vita väggar, klinkergolv i keramik, ett integrerad handfat, bänkskiva i kvarts, vitt golv och med dusch som är öppen
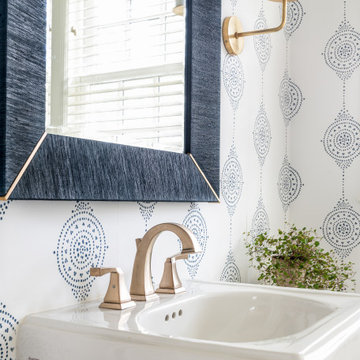
Bild på ett litet vintage toalett, med vita skåp, en toalettstol med separat cisternkåpa, vita väggar, mosaikgolv, ett piedestal handfat och vitt golv
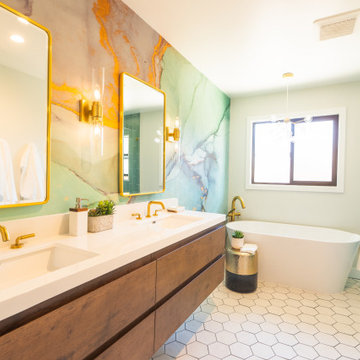
Inspiration för ett mellanstort funkis vit vitt en-suite badrum, med släta luckor, bruna skåp, ett fristående badkar, en hörndusch, blå kakel, keramikplattor, vita väggar, cementgolv, ett integrerad handfat, bänkskiva i kvarts, vitt golv och dusch med gångjärnsdörr
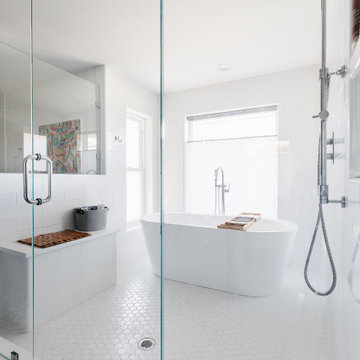
Foto på ett mellanstort vintage vit en-suite badrum, med skåp i shakerstil, grå skåp, ett fristående badkar, våtrum, en toalettstol med separat cisternkåpa, vit kakel, porslinskakel, vita väggar, marmorgolv, ett undermonterad handfat, bänkskiva i kvarts, vitt golv och dusch med gångjärnsdörr
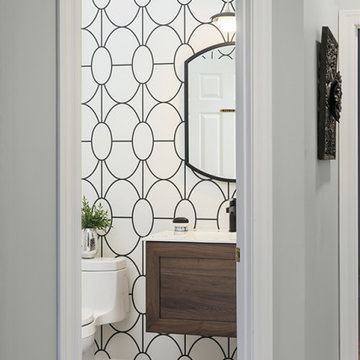
Bild på ett litet vintage vit vitt toalett, med skåp i shakerstil, skåp i mellenmörkt trä, klinkergolv i porslin, bänkskiva i kvarts och vitt golv
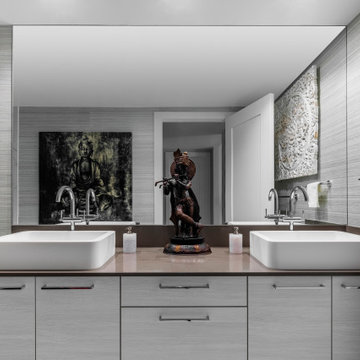
Every inch of this 4,200-square-foot condo on Las Olas—two units combined into one inside the tallest building in Fort Lauderdale—is dripping with glamour, starting right away in the entrance with Phillip Jeffries’ Cloud wallpaper and crushed velvet gold chairs by Koket. Along with tearing out some of the bathrooms and installing sleek and chic new vanities, Laure Nell Interiors outfitted the residence with all the accoutrements that make it perfect for the owners—two doctors without children—to enjoy an evening at home alone or entertaining friends and family. On one side of the condo, we turned the previous kitchen into a wet bar off the family room. Inspired by One Hotel, the aesthetic here gives off permanent vacation vibes. A large rattan light fixture sets a beachy tone above a custom-designed oversized sofa. Also on this side of the unit, a light and bright guest bedroom, affectionately named the Bali Room, features Phillip Jeffries’ silver leaf wallpaper and heirloom artifacts that pay homage to the Indian heritage of one of the owners. In another more-moody guest room, a Currey and Co. Grand Lotus light fixture gives off a golden glow against Phillip Jeffries’ dip wallcovering behind an emerald green bed, while an artist hand painted the look on each wall. The other side of the condo took on an aesthetic that reads: The more bling, the better. Think crystals and chrome and a 78-inch circular diamond chandelier. The main kitchen, living room (where we custom-surged together Surya rugs), dining room (embellished with jewelry-like chain-link Yale sconces by Arteriors), office, and master bedroom (overlooking downtown and the ocean) all reside on this side of the residence. And then there’s perhaps the jewel of the home: the powder room, illuminated by Tom Dixon pendants. The homeowners hiked Machu Piccu together and fell in love with a piece of art on their trip that we designed the entire bathroom around. It’s one of many personal objets found throughout the condo, making this project a true labor of love.
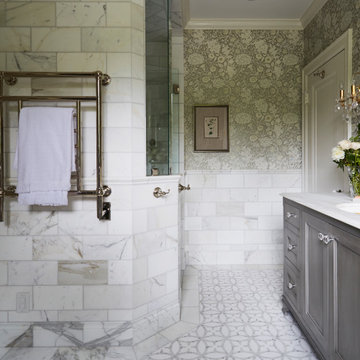
Download our free ebook, Creating the Ideal Kitchen. DOWNLOAD NOW
This homeowner’s daughter originally contacted us on behalf of her parents who were reluctant to begin the remodeling process in their home due to the inconvenience and dust. Once we met and they dipped their toes into the process, we were off to the races. The existing bathroom in this beautiful historical 1920’s home, had not been updated since the 70’/80’s as evidenced by the blue carpeting, mirrored walls and dropped ceilings. In addition, there was very little storage, and some health setbacks had made the bathroom difficult to maneuver with its tub shower.
Once we demoed, we discovered everything we expected to find in a home that had not been updated for many years. We got to work bringing all the electrical and plumbing up to code, and it was just as dusty and dirty as the homeowner’s anticipated! Once the space was demoed, we got to work building our new plan. We eliminated the existing tub and created a large walk-in curb-less shower.
An existing closet was eliminated and in its place, we planned a custom built in with spots for linens, jewelry and general storage. Because of the small space, we had to be very creative with the shower footprint, so we clipped one of the walls for more clearance behind the sink. The bathroom features a beautiful custom mosaic floor tile as well as tiled walls throughout the space. This required lots of coordination between the carpenter and tile setter to make sure that the framing and tile design were all properly aligned. We worked around an existing radiator and a unique original leaded window that was architecturally significant to the façade of the home. We had a lot of extra depth behind the original toilet location, so we built the wall out a bit, moved the toilet forward and then created some extra storage space behind the commode. We settled on mirrored mullioned doors to bounce lots of light around the smaller space.
We also went back and forth on deciding between a single and double vanity, and in the end decided the single vanity allowed for more counter space, more storage below and for the design to breath a bit in the smaller space. I’m so happy with this decision! To build on the luxurious feel of the space, we added a heated towel bar and heated flooring.
One of the concerns the homeowners had was having a comfortable floor to walk on. They realized that carpet was not a very practical solution but liked the comfort it had provided. Heated floors are the perfect solution. The room is decidedly traditional from its intricate mosaic marble floor to the calacutta marble clad walls. Elegant gold chandelier style fixtures, marble countertops and Morris & Co. beaded wallpaper provide an opulent feel to the space.
The gray monochromatic pallet keeps it feeling fresh and up-to-date. The beautiful leaded glass window is an important architectural feature at the front of the house. In the summertime, the homeowners love having the window open for fresh air and ventilation. We love it too!
The curb-less shower features a small fold down bench that can be used if needed and folded up when not. The shower also features a custom niche for storing shampoo and other hair products. The linear drain is built into the tilework and is barely visible. A frameless glass door that swings both in and out completes the luxurious feel.
Designed by: Susan Klimala, CKD, CBD
Photography by: Michael Kaskel
For more information on kitchen and bath design ideas go to: www.kitchenstudio-ge.com
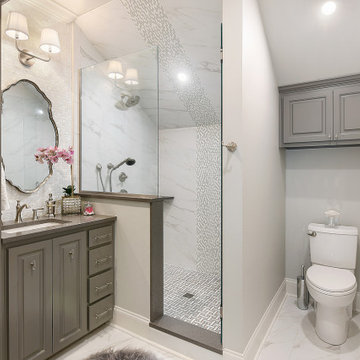
Exempel på ett mellanstort klassiskt grå grått badrum med dusch, med grå skåp, en hörndusch, en toalettstol med hel cisternkåpa, vit kakel, marmorkakel, vita väggar, klinkergolv i keramik, ett undermonterad handfat, bänkskiva i kvartsit, vitt golv, dusch med gångjärnsdörr och luckor med upphöjd panel
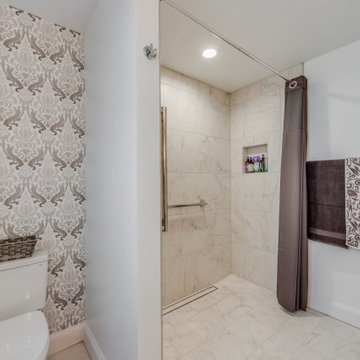
Bathroom with zero entry shower with grab bar and hand held shower. Wallpaper accent wall.
Idéer för ett mellanstort modernt en-suite badrum, med en kantlös dusch, vit kakel, keramikplattor, klinkergolv i keramik, vitt golv och dusch med duschdraperi
Idéer för ett mellanstort modernt en-suite badrum, med en kantlös dusch, vit kakel, keramikplattor, klinkergolv i keramik, vitt golv och dusch med duschdraperi
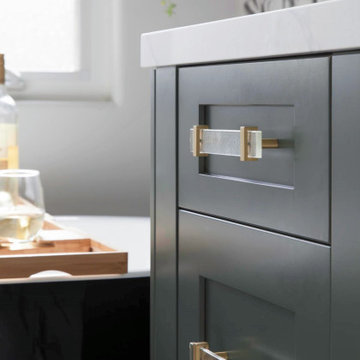
Black and White bathroom with forest green vanity cabinets. Glass cabinet pulls with brass accents.
Bild på ett mellanstort lantligt vit vitt en-suite badrum, med luckor med infälld panel, gröna skåp, ett fristående badkar, en öppen dusch, en toalettstol med separat cisternkåpa, vit kakel, porslinskakel, vita väggar, klinkergolv i porslin, ett undermonterad handfat, bänkskiva i kvarts, vitt golv och dusch med gångjärnsdörr
Bild på ett mellanstort lantligt vit vitt en-suite badrum, med luckor med infälld panel, gröna skåp, ett fristående badkar, en öppen dusch, en toalettstol med separat cisternkåpa, vit kakel, porslinskakel, vita väggar, klinkergolv i porslin, ett undermonterad handfat, bänkskiva i kvarts, vitt golv och dusch med gångjärnsdörr
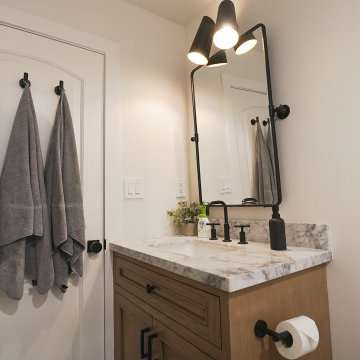
Complete Bathroom Relocation.
In this space we completely relocated the bathroom to allow maximum flow. We swapped the vanity and toilet location and installed a custom white oak cabinet and a marble countertop.
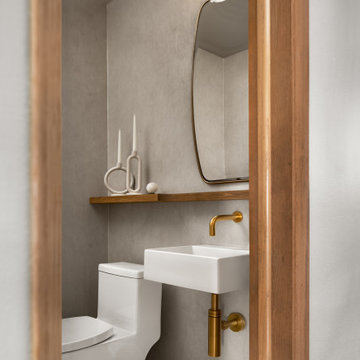
Idéer för att renovera ett litet 60 tals badrum, med en toalettstol med hel cisternkåpa, beige väggar, klinkergolv i keramik, ett väggmonterat handfat och vitt golv
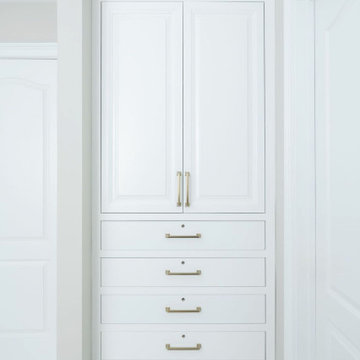
Exempel på ett stort klassiskt vit vitt en-suite badrum, med skåp i shakerstil, skåp i mörkt trä, ett fristående badkar, en dusch i en alkov, en toalettstol med separat cisternkåpa, grå kakel, porslinskakel, grå väggar, klinkergolv i porslin, ett undermonterad handfat, bänkskiva i kvarts, vitt golv och dusch med gångjärnsdörr

Eklektisk inredning av ett litet vit vitt toalett, med luckor med profilerade fronter, gröna skåp, svart och vit kakel, marmorkakel, gröna väggar, mosaikgolv, ett integrerad handfat, bänkskiva i kvarts och vitt golv

Idéer för mellanstora vintage vitt en-suite badrum, med luckor med profilerade fronter, vita skåp, ett fristående badkar, en dusch i en alkov, en toalettstol med hel cisternkåpa, vit kakel, keramikplattor, gula väggar, klinkergolv i keramik, ett nedsänkt handfat, bänkskiva i kvartsit, vitt golv och dusch med duschdraperi
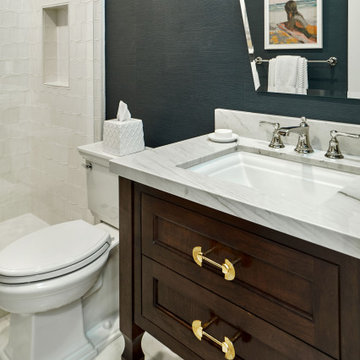
Inspiration för små klassiska vitt badrum med dusch, med luckor med profilerade fronter, bruna skåp, en dusch i en alkov, en toalettstol med separat cisternkåpa, vit kakel, keramikplattor, blå väggar, marmorgolv, ett undermonterad handfat, marmorbänkskiva, vitt golv och dusch med gångjärnsdörr
1 955 foton på badrum, med vitt golv
9
