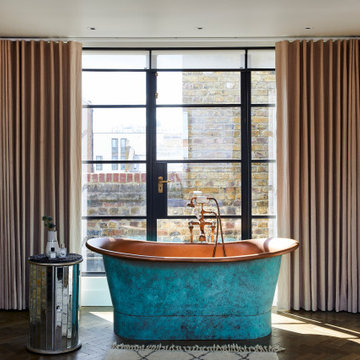814 foton på badrum
Sortera efter:
Budget
Sortera efter:Populärt i dag
201 - 220 av 814 foton
Artikel 1 av 2
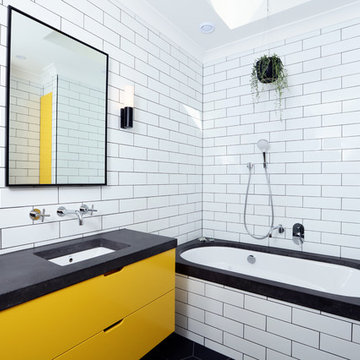
The children's bathroom took on a new design dimension with the introduction of a primary colour to the vanity and storage units to add a sense of fun that was desired in this space.
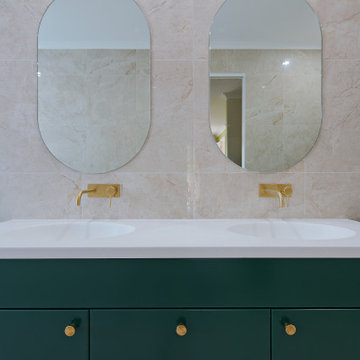
Foto på ett stort funkis vit en-suite badrum, med skåp i shakerstil, gröna skåp, en öppen dusch, en toalettstol med hel cisternkåpa, beige kakel, spegel istället för kakel, beige väggar, laminatgolv, ett fristående handfat, laminatbänkskiva, beiget golv och med dusch som är öppen
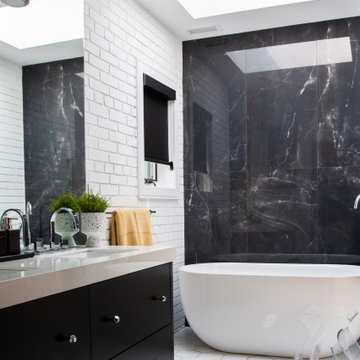
From the freestanding tub, skylight, hexagonal tile, double-vanity, exposed brick, and marble accent wall, what's not to love about this stunning master en-suite?
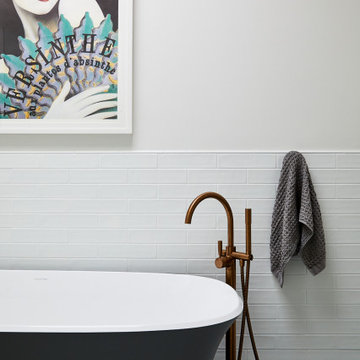
Both eclectic and refined, the bathrooms at our Summer Hill project are unique and reflects the owners lifestyle. Beach style, yet unequivocally elegant the floors feature encaustic concrete tiles paired with elongated white subway tiles. Aged brass taper by Brodware is featured as is a freestanding black bath and fittings and a custom made timber vanity.
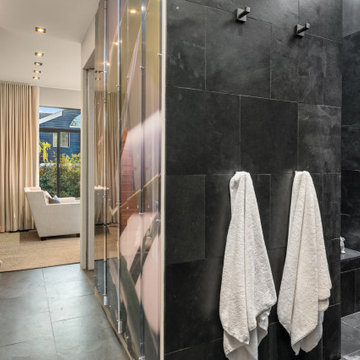
Walk in Shower with continued use of Slate. Bench, Private bath, toilet room, and closet. Master Bath.
Idéer för att renovera ett mellanstort eklektiskt vit vitt en-suite badrum, med luckor med upphöjd panel, vita skåp, en öppen dusch, en toalettstol med separat cisternkåpa, grå kakel, skifferkakel, beige väggar, skiffergolv, ett konsol handfat, marmorbänkskiva, grått golv och med dusch som är öppen
Idéer för att renovera ett mellanstort eklektiskt vit vitt en-suite badrum, med luckor med upphöjd panel, vita skåp, en öppen dusch, en toalettstol med separat cisternkåpa, grå kakel, skifferkakel, beige väggar, skiffergolv, ett konsol handfat, marmorbänkskiva, grått golv och med dusch som är öppen

Extension and refurbishment of a semi-detached house in Hern Hill.
Extensions are modern using modern materials whilst being respectful to the original house and surrounding fabric.
Views to the treetops beyond draw occupants from the entrance, through the house and down to the double height kitchen at garden level.
From the playroom window seat on the upper level, children (and adults) can climb onto a play-net suspended over the dining table.
The mezzanine library structure hangs from the roof apex with steel structure exposed, a place to relax or work with garden views and light. More on this - the built-in library joinery becomes part of the architecture as a storage wall and transforms into a gorgeous place to work looking out to the trees. There is also a sofa under large skylights to chill and read.
The kitchen and dining space has a Z-shaped double height space running through it with a full height pantry storage wall, large window seat and exposed brickwork running from inside to outside. The windows have slim frames and also stack fully for a fully indoor outdoor feel.
A holistic retrofit of the house provides a full thermal upgrade and passive stack ventilation throughout. The floor area of the house was doubled from 115m2 to 230m2 as part of the full house refurbishment and extension project.
A huge master bathroom is achieved with a freestanding bath, double sink, double shower and fantastic views without being overlooked.
The master bedroom has a walk-in wardrobe room with its own window.
The children's bathroom is fun with under the sea wallpaper as well as a separate shower and eaves bath tub under the skylight making great use of the eaves space.
The loft extension makes maximum use of the eaves to create two double bedrooms, an additional single eaves guest room / study and the eaves family bathroom.
5 bedrooms upstairs.
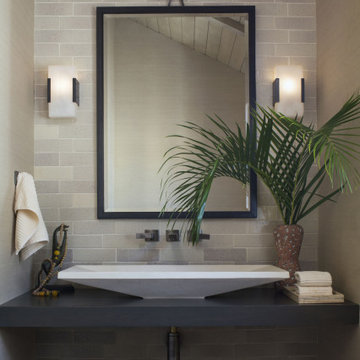
Capturing the color and texture of the beach outside, this powder bathroom is right at home on the Pacific Coast. Glazed Thin Brick in Big Horn features a glossy hand-applied glaze with noticeable color variation for a sandy bathroom backsplash to stand the test of time.
DESIGN
Chelsea Sachs Design
PHOTOS
Meghan Bob Photography
BRICK SHOWN
Big Horn Thin Brick
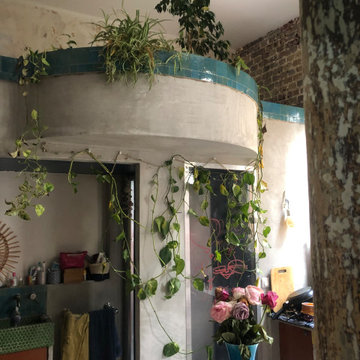
La jardinière suspendue au dessus de l'espace douche en alcôve
Bild på ett mellanstort eklektiskt blå blått badrum, med ett undermonterat badkar, blå kakel, mosaik, beige väggar, beiget golv och med dusch som är öppen
Bild på ett mellanstort eklektiskt blå blått badrum, med ett undermonterat badkar, blå kakel, mosaik, beige väggar, beiget golv och med dusch som är öppen
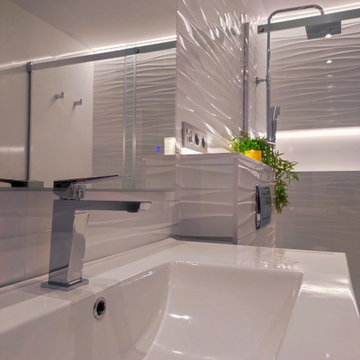
private bathroom Complete renovation
Foto på ett litet funkis vit toalett, med släta luckor, grå skåp, en vägghängd toalettstol, vit kakel, keramikplattor, vita väggar, ett väggmonterat handfat, bänkskiva i akrylsten och grått golv
Foto på ett litet funkis vit toalett, med släta luckor, grå skåp, en vägghängd toalettstol, vit kakel, keramikplattor, vita väggar, ett väggmonterat handfat, bänkskiva i akrylsten och grått golv
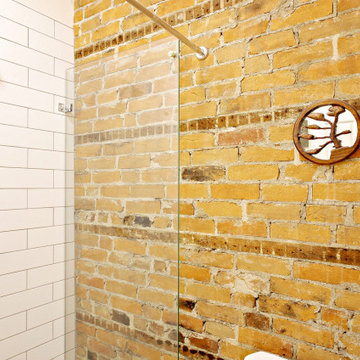
Inspiration för små vitt badrum, med möbel-liknande, skåp i mörkt trä, en kantlös dusch, en toalettstol med separat cisternkåpa, vit kakel, glasskiva, vita väggar, klinkergolv i porslin, ett integrerad handfat, bänkskiva i akrylsten, grått golv och med dusch som är öppen
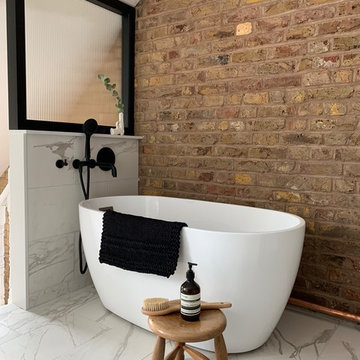
Industriell inredning av ett litet en-suite badrum, med ett fristående badkar, en toalettstol med hel cisternkåpa, vit kakel, porslinskakel, bruna väggar, klinkergolv i porslin och vitt golv
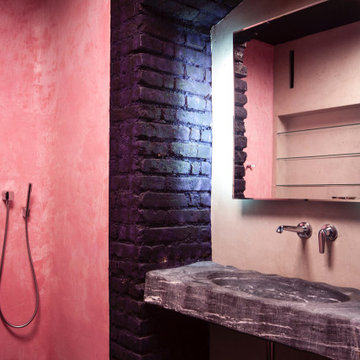
Idéer för mellanstora industriella grått badrum med dusch, med en kantlös dusch, röda väggar, ett väggmonterat handfat, bänkskiva i täljsten och med dusch som är öppen
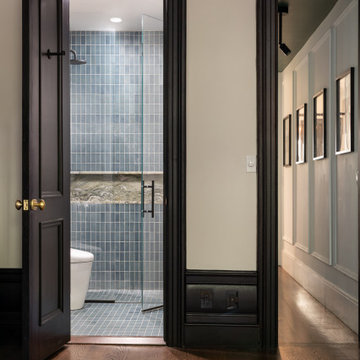
Exempel på ett litet klassiskt en-suite badrum, med en kantlös dusch, en bidé, blå kakel, keramikplattor, klinkergolv i keramik, ett piedestal handfat, kaklad bänkskiva, blått golv och dusch med gångjärnsdörr
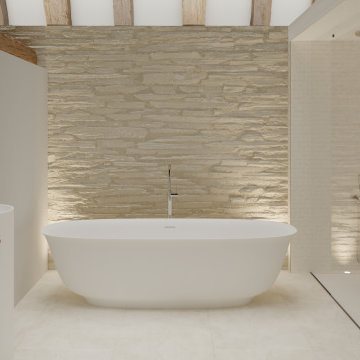
Master bathroom of a country style house.
The Domus shower floor is perfectly integrated in the bathroom (step-less installation) in order to achieve an easy and safe access to any person with disability. The stone textured surface is anti-slip (barefoot test class A+B+C) without being rough, and it is easy to clean.
Shower floor: DL Pietra Bianco 900x1200 - Matte White
Bath: DL Caria Matte White Stone Bath
Basin: DL Colonna Round X Matte White Stone Basin with a custom solid-timber shelf.
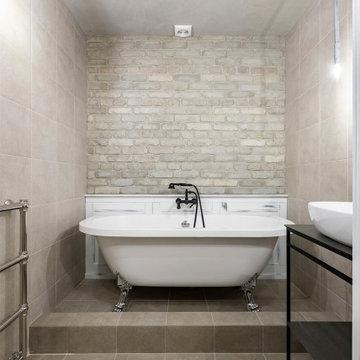
Inspiration för mellanstora industriella svart en-suite badrum, med svarta skåp, ett badkar med tassar, beige kakel, keramikplattor, beige väggar, klinkergolv i porslin, ett nedsänkt handfat, träbänkskiva och beiget golv
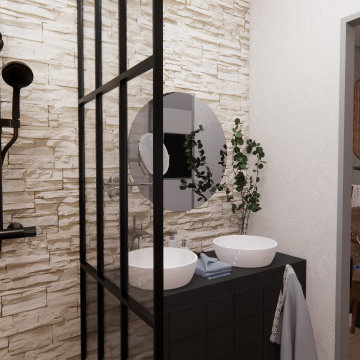
La salle de bain est assez compacte mais propose un espace suffisant pour une bonne optimisation de l'espace. Elle possède 2 lavabos pour plus de praticité.
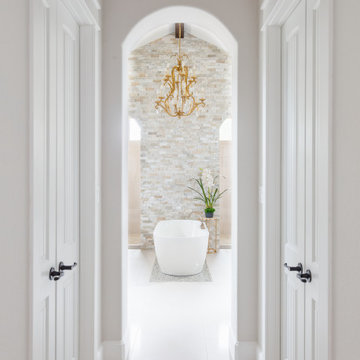
Vaulted ceiling master bathroom with stone wall.
Exempel på ett stort medelhavsstil vit vitt en-suite badrum, med skåp i shakerstil, skåp i mellenmörkt trä, ett fristående badkar, en dubbeldusch, en toalettstol med hel cisternkåpa, beige kakel, porslinskakel, vita väggar, klinkergolv i porslin, ett undermonterad handfat, bänkskiva i kvartsit, vitt golv och med dusch som är öppen
Exempel på ett stort medelhavsstil vit vitt en-suite badrum, med skåp i shakerstil, skåp i mellenmörkt trä, ett fristående badkar, en dubbeldusch, en toalettstol med hel cisternkåpa, beige kakel, porslinskakel, vita väggar, klinkergolv i porslin, ett undermonterad handfat, bänkskiva i kvartsit, vitt golv och med dusch som är öppen
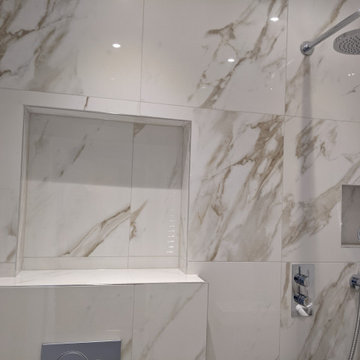
Inredning av ett modernt mellanstort badrum med dusch, med våtrum, en vägghängd toalettstol, flerfärgad kakel, porslinskakel, vinylgolv, vitt golv och dusch med duschdraperi
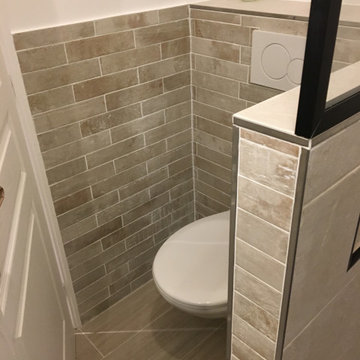
Harmonie des carrelages , cacher les WC derrière la porte
Belle rénovation de salle de bain.
Revoir l'agencement et moderniser .
Harmonie de beige pour une atmosphère reposante.
Joli choix de matériaux, jolie réalisation par AJC plomberie à l'Etang la ville
814 foton på badrum
11

