814 foton på badrum
Sortera efter:
Budget
Sortera efter:Populärt i dag
61 - 80 av 814 foton
Artikel 1 av 2

Idéer för lantliga beige en-suite badrum, med möbel-liknande, skåp i mörkt trä, ett fristående badkar, grå kakel, stenkakel och brunt golv

Inspiration för små moderna brunt badrum med dusch, med luckor med profilerade fronter, skåp i mellenmörkt trä, en kantlös dusch, en vägghängd toalettstol, beige kakel, stenhäll, beige väggar, kalkstensgolv, ett fristående handfat, träbänkskiva, beiget golv och med dusch som är öppen

Occasionally, some bathrooms are designed without windows but with large, strategically placed skylights. We love this green moss color tile from Cle matched with the Oak vanity
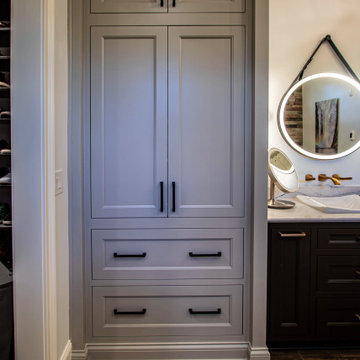
In this master bath, a custom-built painted inset vanity with Cambria Luxury Series quartz countertop was installed. Custom cabinets were installed in the closet with a Madera coffee stain wood countertop. Cambria Luxury Series quartz 10’ wall cladding surround was installed on the shower walls. Kohler Demi-Lav sinks in white. Amerock Blackrock hardware in Champagne Bronze and Black Bronze. Emser Larchmont Rue tile was installed on the wall behind the tub.
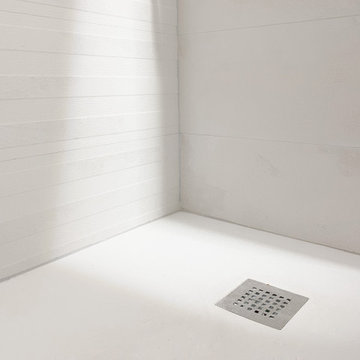
Idéer för små funkis en-suite badrum, med luckor med profilerade fronter, blå skåp, en kantlös dusch, grå kakel, grå väggar, ett väggmonterat handfat och med dusch som är öppen

Детский санузел - смелый позитивный интерьер, который выделяется на фоне других помещений яркими цветами.
Одну из стен ванной мы обшили авторским восьмибитным принтом от немецкой арт-студии E-boy.
В композиции с умывальником мы сделали шкафчик для хранения с фасадом из ярко-желтого стекла.
На одной из стен мы сохранили фрагмент оригинальной кирпичной кладки, рельеф которой засвечен тёплой подсветкой.
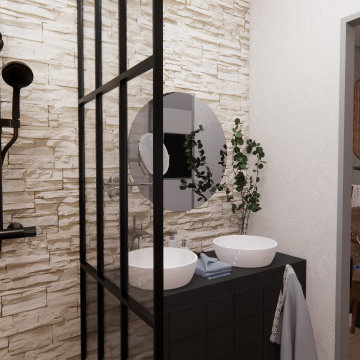
La salle de bain est assez compacte mais propose un espace suffisant pour une bonne optimisation de l'espace. Elle possède 2 lavabos pour plus de praticité.
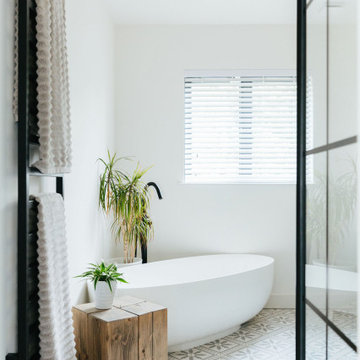
Tracy, one of our fabulous customers who last year undertook what can only be described as, a colossal home renovation!
With the help of her My Bespoke Room designer Milena, Tracy transformed her 1930's doer-upper into a truly jaw-dropping, modern family home. But don't take our word for it, see for yourself...

Both eclectic and refined, the bathrooms at our Summer Hill project are unique and reflects the owners lifestyle. Beach style, yet unequivocally elegant the floors feature encaustic concrete tiles paired with elongated white subway tiles. Aged brass taper by Brodware is featured as is a freestanding black bath and fittings and a custom made timber vanity.
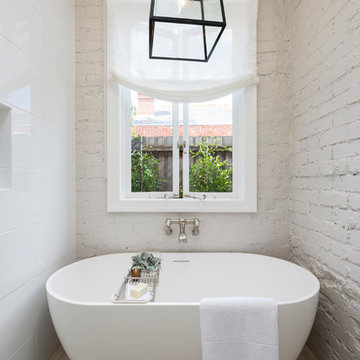
Bild på ett funkis badrum, med vit kakel, vita väggar, klinkergolv i porslin och beiget golv

Jongonga contractors is a luxury home builder specializing in new home construction and custom homes in the Greater Seattle area including Nairobi ,Mombasa ,Kisumu and other counties in Kenya . While Jongonga is in the business of building luxury homes, our purpose is providing care through service. We dedicate our efforts not just to designing and building dream homes for families but also to connecting with others. Through our work and our involvement, we take care of our community: customers and their families, partners, subcontractors, employees and neighbors. As a team, we have the resolve to work tirelessly; doing what is right because we believe in the transformational power of service. For inquiries #property call us on 0711796374 / 0763374796 visit our website https://www.jongongacontractors.co.ke #construction #business #luxury #family #home #work #building #contractors #hospitality #kenya #propertymanagement
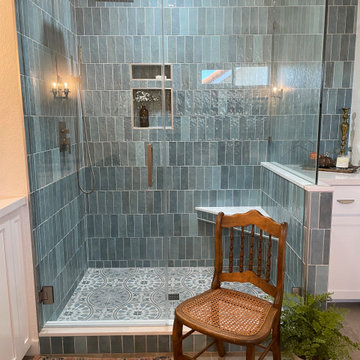
Klassisk inredning av ett stort vit vitt en-suite badrum, med skåp i shakerstil, vita skåp, en dusch i en alkov, blå kakel, porslinskakel, vita väggar, klinkergolv i porslin, ett undermonterad handfat, bänkskiva i kvarts, grått golv och dusch med gångjärnsdörr
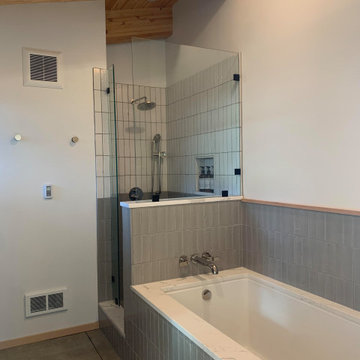
This open contemporary bathroom beautifully and creatively showcases our glazed thin brick in Olympic and Elk.
INSTALLER
Alisa Norris
LOCATION
Portland, OR
TILE SHOWN
Brick Tile in Olympic and Elk
Ceramic Tile in Eucalyptus
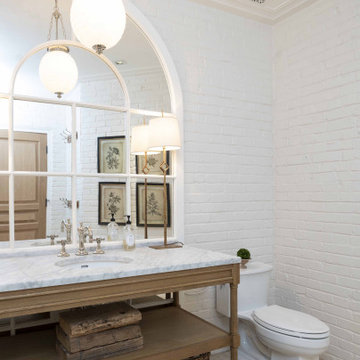
French country-style bathroom with distressed wood vanity with granite countertop, beige tile flooring and painted white brick walls.
Inredning av ett flerfärgad flerfärgat en-suite badrum, med skåp i slitet trä, en toalettstol med separat cisternkåpa, vita väggar, ett undermonterad handfat, granitbänkskiva och beiget golv
Inredning av ett flerfärgad flerfärgat en-suite badrum, med skåp i slitet trä, en toalettstol med separat cisternkåpa, vita väggar, ett undermonterad handfat, granitbänkskiva och beiget golv
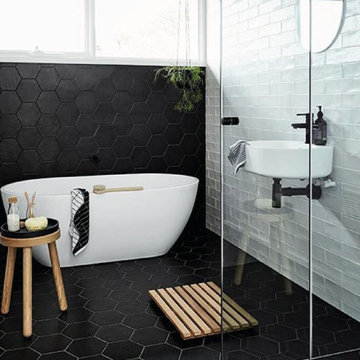
Le mitigeur lave-main eau chaude et eau froide, design, pratique et efficace, voici le Scoop !
Exempel på ett litet badrum med dusch, med ett platsbyggt badkar, grå kakel, stickkakel, skiffergolv, ett väggmonterat handfat, svart golv och med dusch som är öppen
Exempel på ett litet badrum med dusch, med ett platsbyggt badkar, grå kakel, stickkakel, skiffergolv, ett väggmonterat handfat, svart golv och med dusch som är öppen
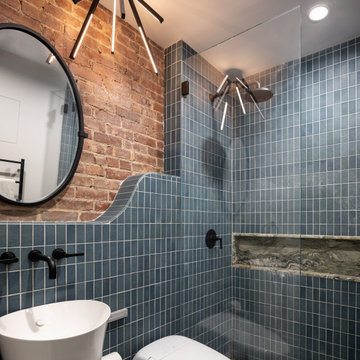
Inspiration för ett litet vintage en-suite badrum, med en kantlös dusch, en bidé, blå kakel, keramikplattor, klinkergolv i keramik, ett piedestal handfat, kaklad bänkskiva, blått golv och dusch med gångjärnsdörr
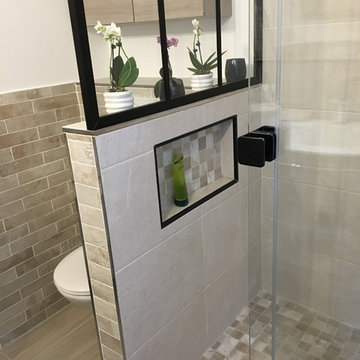
Belle rénovation de salle de bain.
Revoir l'agencement et moderniser .
Harmonie de beige pour une atmosphère reposante.
Joli choix de matériaux, jolie réalisation par AJC plomberie à l'Etang la ville

mid century modern bathroom design.
herringbone tiles, brick wall, cement floor tiles, gold fixtures, round mirror and globe scones.
corner shower with subway tiles and penny tiles.

Extension and refurbishment of a semi-detached house in Hern Hill.
Extensions are modern using modern materials whilst being respectful to the original house and surrounding fabric.
Views to the treetops beyond draw occupants from the entrance, through the house and down to the double height kitchen at garden level.
From the playroom window seat on the upper level, children (and adults) can climb onto a play-net suspended over the dining table.
The mezzanine library structure hangs from the roof apex with steel structure exposed, a place to relax or work with garden views and light. More on this - the built-in library joinery becomes part of the architecture as a storage wall and transforms into a gorgeous place to work looking out to the trees. There is also a sofa under large skylights to chill and read.
The kitchen and dining space has a Z-shaped double height space running through it with a full height pantry storage wall, large window seat and exposed brickwork running from inside to outside. The windows have slim frames and also stack fully for a fully indoor outdoor feel.
A holistic retrofit of the house provides a full thermal upgrade and passive stack ventilation throughout. The floor area of the house was doubled from 115m2 to 230m2 as part of the full house refurbishment and extension project.
A huge master bathroom is achieved with a freestanding bath, double sink, double shower and fantastic views without being overlooked.
The master bedroom has a walk-in wardrobe room with its own window.
The children's bathroom is fun with under the sea wallpaper as well as a separate shower and eaves bath tub under the skylight making great use of the eaves space.
The loft extension makes maximum use of the eaves to create two double bedrooms, an additional single eaves guest room / study and the eaves family bathroom.
5 bedrooms upstairs.

Small family bathroom with in wall hidden toilet cistern , strong decorative feature tiles combined with rustic white subway tiles.
Free standing bath shower combination with brass taps fittings and fixtures.
Wall hung vanity cabinet with above counter basin.
Caesarstone Empira White vanity and full length ledge tops.
814 foton på badrum
4
