2 749 foton på badrum
Sortera efter:
Budget
Sortera efter:Populärt i dag
81 - 100 av 2 749 foton
Artikel 1 av 2

White floating vanity with white quartz top, crystal door knobs, gold finishes and LED mirror.
Inspiration för små moderna vitt toaletter, med luckor med glaspanel, vita skåp, en toalettstol med hel cisternkåpa, blå kakel, porslinskakel, ett fristående handfat, bänkskiva i kvarts och gult golv
Inspiration för små moderna vitt toaletter, med luckor med glaspanel, vita skåp, en toalettstol med hel cisternkåpa, blå kakel, porslinskakel, ett fristående handfat, bänkskiva i kvarts och gult golv
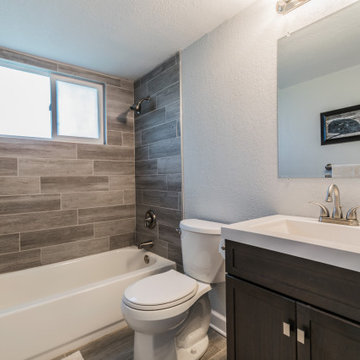
Idéer för ett litet maritimt vit badrum för barn, med skåp i shakerstil, bruna skåp och bänkskiva i kvarts
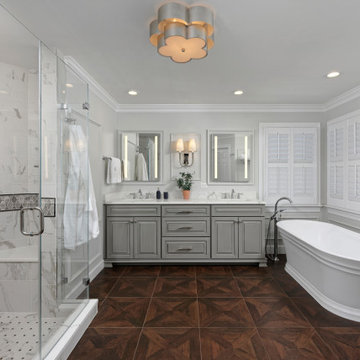
Idéer för ett klassiskt vit badrum, med grå skåp, ett fristående badkar, en hörndusch, vit kakel, marmorkakel, grå väggar, ett undermonterad handfat, bänkskiva i kvarts, brunt golv, dusch med gångjärnsdörr och luckor med upphöjd panel

Inspiration för klassiska grått en-suite badrum, med luckor med infälld panel, skåp i slitet trä, ett undermonterat badkar, våtrum, mosaik, vita väggar, ett undermonterad handfat, brunt golv och med dusch som är öppen
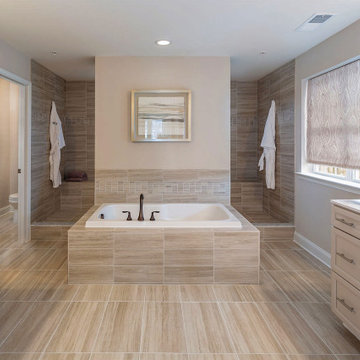
Bild på ett vintage vit vitt en-suite badrum, med luckor med infälld panel, beige skåp, ett platsbyggt badkar, en dusch i en alkov, brun kakel, beige väggar, ett integrerad handfat, brunt golv och med dusch som är öppen

Tropical Bathroom in Horsham, West Sussex
Sparkling brushed-brass elements, soothing tones and patterned topical accent tiling combine in this calming bathroom design.
The Brief
This local Horsham client required our assistance refreshing their bathroom, with the aim of creating a spacious and soothing design. Relaxing natural tones and design elements were favoured from initial conversations, whilst designer Martin was also to create a spacious layout incorporating present-day design components.
Design Elements
From early project conversations this tropical tile choice was favoured and has been incorporated as an accent around storage niches. The tropical tile choice combines perfectly with this neutral wall tile, used to add a soft calming aesthetic to the design. To add further natural elements designer Martin has included a porcelain wood-effect floor tile that is also installed within the walk-in shower area.
The new layout Martin has created includes a vast walk-in shower area at one end of the bathroom, with storage and sanitaryware at the adjacent end.
The spacious walk-in shower contributes towards the spacious feel and aesthetic, and the usability of this space is enhanced with a storage niche which runs wall-to-wall within the shower area. Small downlights have been installed into this niche to add useful and ambient lighting.
Throughout this space brushed-brass inclusions have been incorporated to add a glitzy element to the design.
Special Inclusions
With plentiful storage an important element of the design, two furniture units have been included which also work well with the theme of the project.
The first is a two drawer wall hung unit, which has been chosen in a walnut finish to match natural elements within the design. This unit is equipped with brushed-brass handleware, and atop, a brushed-brass basin mixer from Aqualla has also been installed.
The second unit included is a mirrored wall cabinet from HiB, which adds useful mirrored space to the design, but also fantastic ambient lighting. This cabinet is equipped with demisting technology to ensure the mirrored area can be used at all times.
Project Highlight
The sparkling brushed-brass accents are one of the most eye-catching elements of this design.
A full array of brassware from Aqualla’s Kyloe collection has been used for this project, which is equipped with a subtle knurled finish.
The End Result
The result of this project is a renovation that achieves all elements of the initial project brief, with a remarkable design. A tropical tile choice and brushed-brass elements are some of the stand-out features of this project which this client can will enjoy for many years.
If you are thinking about a bathroom update, discover how our expert designers and award-winning installation team can transform your property. Request your free design appointment in showroom or online today.

We replaced the bathtub with a makeup vanity. When it comes to organizing your bathroom, it can be overwhelming to tackle. Out of all the rooms in the house, the bathroom needs to be very clean + sanitary, which can’t happen without proper storage. We installed custom cabinet pullouts, which allows them to get the most out of their cabinet space. On one side, there is a space for hair tools (hairdryer, curling iron, etc.), with an electrical outlet for easy access. The other side has multiple containers for hair products, makeup, etc. We installed a Double Face Round LED magnifying mirror to assist for all the makeup needs!

Klassisk inredning av ett mellanstort vit vitt en-suite badrum, med skåp i shakerstil, grå skåp, ett fristående badkar, en dubbeldusch, en toalettstol med separat cisternkåpa, gul kakel, porslinskakel, vita väggar, ett undermonterad handfat, bänkskiva i kvarts, brunt golv och dusch med gångjärnsdörr
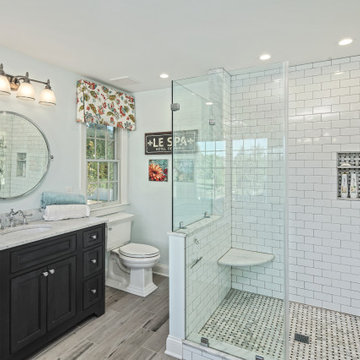
Bild på ett vintage vit vitt badrum, med luckor med profilerade fronter, svarta skåp, en hörndusch, vit kakel, tunnelbanekakel, grå väggar, ett undermonterad handfat, grått golv och dusch med gångjärnsdörr

The clients asked for a master bath with a ranch style, tranquil spa feeling. The large master bathroom has two separate spaces; a bath tub/shower room and a spacious area for dressing, the vanity, storage and toilet. The floor in the wet room is a pebble mosaic. The walls are large porcelain, marble looking tile. The main room has a wood-like porcelain, plank tile. The plumbing comes up through the floor (and is boxed in) because the vanity is on an outside wall.
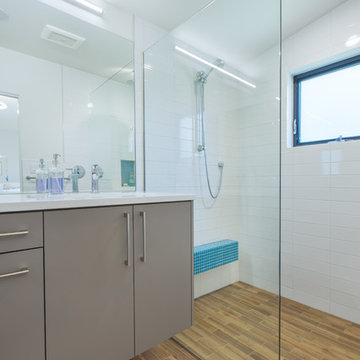
The curbless shower allows for a completely seamless look for the tile flooring.
Design by: H2D Architecture + Design
www.h2darchitects.com
Built by: Carlisle Classic Homes
Photos: Christopher Nelson Photography

Exempel på ett stort klassiskt vit vitt en-suite badrum, med skåp i shakerstil, skåp i mellenmörkt trä, ett fristående badkar, en dusch i en alkov, en toalettstol med separat cisternkåpa, vit kakel, porslinskakel, grå väggar, ett undermonterad handfat, bänkskiva i kvarts, grått golv och dusch med gångjärnsdörr
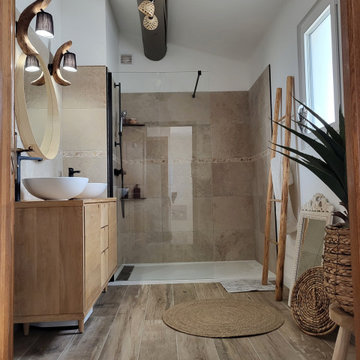
Exotisk inredning av ett mellanstort badrum med dusch, med en kantlös dusch, beige kakel, ett fristående handfat och träbänkskiva

Full remodeled secondary bathroom with unique tile selection and matte gold hardware.
Idéer för att renovera ett mellanstort vintage vit vitt badrum för barn, med luckor med upphöjd panel, vita skåp, ett badkar i en alkov, en hörndusch, en toalettstol med separat cisternkåpa, grå kakel, beige väggar, ett undermonterad handfat, bänkskiva i kvarts, grått golv och dusch med gångjärnsdörr
Idéer för att renovera ett mellanstort vintage vit vitt badrum för barn, med luckor med upphöjd panel, vita skåp, ett badkar i en alkov, en hörndusch, en toalettstol med separat cisternkåpa, grå kakel, beige väggar, ett undermonterad handfat, bänkskiva i kvarts, grått golv och dusch med gångjärnsdörr
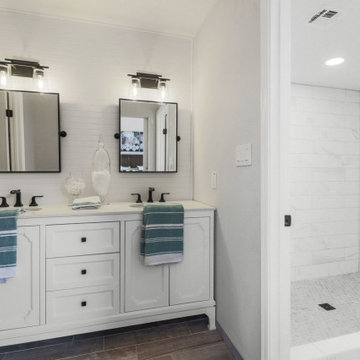
Bild på ett vintage vit vitt badrum, med vita skåp, en dusch i en alkov, vit kakel, vita väggar, brunt golv, luckor med infälld panel, marmorkakel, ett undermonterad handfat och dusch med gångjärnsdörr

Simple accessories adorn quartz countertop. Gunmetal finished hardware in a beautiful curved shape. Beautiful Cast glass pendants.
Klassisk inredning av ett litet vit vitt badrum med dusch, med möbel-liknande, bruna skåp, ett platsbyggt badkar, en dusch/badkar-kombination, en bidé, brun kakel, glaskakel, vita väggar, ett undermonterad handfat, bänkskiva i kvarts, beiget golv och med dusch som är öppen
Klassisk inredning av ett litet vit vitt badrum med dusch, med möbel-liknande, bruna skåp, ett platsbyggt badkar, en dusch/badkar-kombination, en bidé, brun kakel, glaskakel, vita väggar, ett undermonterad handfat, bänkskiva i kvarts, beiget golv och med dusch som är öppen

This 1910 West Highlands home was so compartmentalized that you couldn't help to notice you were constantly entering a new room every 8-10 feet. There was also a 500 SF addition put on the back of the home to accommodate a living room, 3/4 bath, laundry room and back foyer - 350 SF of that was for the living room. Needless to say, the house needed to be gutted and replanned.
Kitchen+Dining+Laundry-Like most of these early 1900's homes, the kitchen was not the heartbeat of the home like they are today. This kitchen was tucked away in the back and smaller than any other social rooms in the house. We knocked out the walls of the dining room to expand and created an open floor plan suitable for any type of gathering. As a nod to the history of the home, we used butcherblock for all the countertops and shelving which was accented by tones of brass, dusty blues and light-warm greys. This room had no storage before so creating ample storage and a variety of storage types was a critical ask for the client. One of my favorite details is the blue crown that draws from one end of the space to the other, accenting a ceiling that was otherwise forgotten.
Primary Bath-This did not exist prior to the remodel and the client wanted a more neutral space with strong visual details. We split the walls in half with a datum line that transitions from penny gap molding to the tile in the shower. To provide some more visual drama, we did a chevron tile arrangement on the floor, gridded the shower enclosure for some deep contrast an array of brass and quartz to elevate the finishes.
Powder Bath-This is always a fun place to let your vision get out of the box a bit. All the elements were familiar to the space but modernized and more playful. The floor has a wood look tile in a herringbone arrangement, a navy vanity, gold fixtures that are all servants to the star of the room - the blue and white deco wall tile behind the vanity.
Full Bath-This was a quirky little bathroom that you'd always keep the door closed when guests are over. Now we have brought the blue tones into the space and accented it with bronze fixtures and a playful southwestern floor tile.
Living Room & Office-This room was too big for its own good and now serves multiple purposes. We condensed the space to provide a living area for the whole family plus other guests and left enough room to explain the space with floor cushions. The office was a bonus to the project as it provided privacy to a room that otherwise had none before.
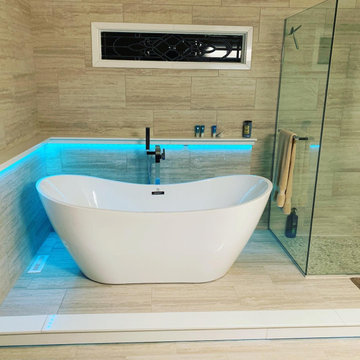
Inspiration för stora moderna en-suite badrum, med ett fristående badkar, våtrum, beige kakel, beige väggar, beiget golv och dusch med gångjärnsdörr
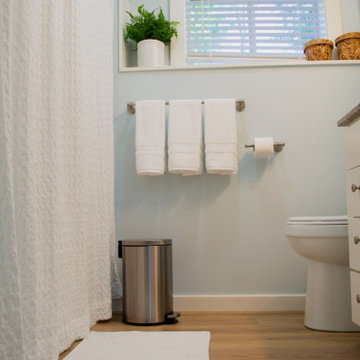
Idéer för ett litet klassiskt grå badrum, med luckor med infälld panel, vita skåp, ett badkar i en alkov, en dusch/badkar-kombination, blå väggar, bänkskiva i akrylsten och dusch med duschdraperi

In this master bath, we installed a Vim Shower System, which allowed us to tile the floor and walls and have our glass surround to go all the way to the floor. This makes going in and out of the shower as effortless as possible. Along with the Barn Door style glass door, very simple yet elegant and goes great with the rustic farmhouse feel.
2 749 foton på badrum
5
