2 749 foton på badrum
Sortera efter:
Budget
Sortera efter:Populärt i dag
121 - 140 av 2 749 foton
Artikel 1 av 2

The colorful tile behind the vanity is stained wood and gives the impression of nautical flags. Shiplap walls are the perfect detail in our coastal cottage. The ceilings were stained turquoise to bring your eye upward, showing off the new height of the cilings. Tons of transom windows were added allowing light to flood into the space.

This Project was so fun, the client was a dream to work with. So open to new ideas.
Since this is on a canal the coastal theme was prefect for the client. We gutted both bathrooms. The master bath was a complete waste of space, a huge tub took much of the room. So we removed that and shower which was all strange angles. By combining the tub and shower into a wet room we were able to do 2 large separate vanities and still had room to space.
The guest bath received a new coastal look as well which included a better functioning shower.
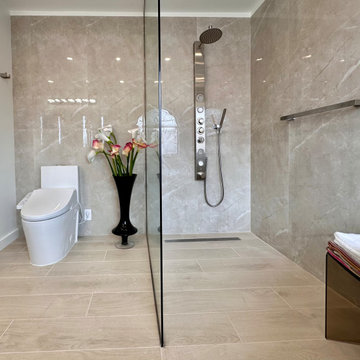
The floor-to-ceiling shower panel is a great option to achieve a clean and modern look for your bathroom.
Idéer för ett stort modernt vit en-suite badrum, med släta luckor, skåp i mellenmörkt trä, ett fristående badkar, en dusch/badkar-kombination, vit kakel, porslinskakel, vita väggar, ett undermonterad handfat, bänkskiva i akrylsten och med dusch som är öppen
Idéer för ett stort modernt vit en-suite badrum, med släta luckor, skåp i mellenmörkt trä, ett fristående badkar, en dusch/badkar-kombination, vit kakel, porslinskakel, vita väggar, ett undermonterad handfat, bänkskiva i akrylsten och med dusch som är öppen

Reforma de baño, pasando de baño de invitados a baño completo. Nuevos revestimientos, con suelo y pared de ducha en conjunto. Baño de luz led sobre la pared de la ducha, combinación de acabado madera con color blanco. Mampara de vidrio con apertura hacia adentro y hacia afuera. Elementos sanitarios roca.

Idéer för att renovera ett mycket stort vintage flerfärgad flerfärgat en-suite badrum, med skåp i shakerstil, vita skåp, ett fristående badkar, våtrum, en toalettstol med separat cisternkåpa, flerfärgad kakel, keramikplattor, grå väggar, ett undermonterad handfat, marmorbänkskiva, grått golv och dusch med gångjärnsdörr

Idéer för ett klassiskt brun badrum, med släta luckor, skåp i mellenmörkt trä, ett fristående badkar, en hörndusch, grå väggar, ett fristående handfat, träbänkskiva, brunt golv och dusch med skjutdörr
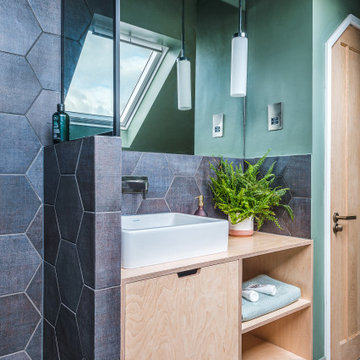
Inspiration för små moderna beige en-suite badrum, med släta luckor, skåp i ljust trä, ett fristående badkar, en öppen dusch, en vägghängd toalettstol, svart kakel, porslinskakel, gröna väggar, ett fristående handfat, träbänkskiva, svart golv och med dusch som är öppen
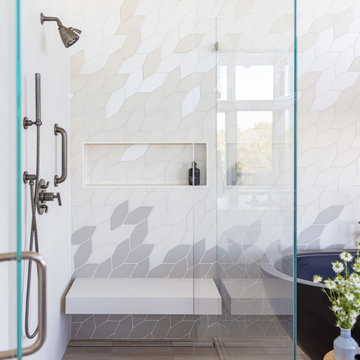
This bathroom offers sprawling views of the Bay and beyond. As soon as we walked through the space, we knew we wanted this tile work to blend with the stunning view of the bay waves.
The glass shower enclosure eliminates any obstructions from the view, while keeping the space open and flowing.
Want to check out the rest of the space? Visit our link in bio for more.
#waves #glassshower #tiles #luxuryhomes #dreamhome #bathroomstyle #bathroomideas #bathroominterior
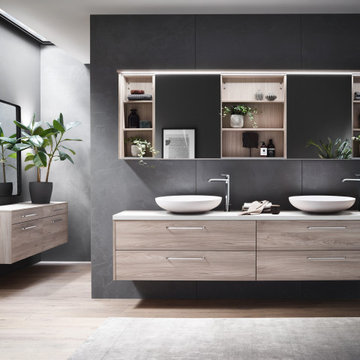
modern Bathroom in Stone Ash Laminate, with sliding Mirror Cabinet, integrated LEDs, Wall Mounted
Idéer för ett mellanstort modernt en-suite badrum, med släta luckor, skåp i ljust trä, ett hörnbadkar, grå kakel, kakelplattor, ett fristående handfat och laminatbänkskiva
Idéer för ett mellanstort modernt en-suite badrum, med släta luckor, skåp i ljust trä, ett hörnbadkar, grå kakel, kakelplattor, ett fristående handfat och laminatbänkskiva

His and hers master bath with spa tub.
Bild på ett mycket stort funkis grå grått en-suite badrum, med vita skåp, ett fristående badkar, grå kakel, grått golv, grå väggar, en dubbeldusch, kakelplattor, ett undermonterad handfat, bänkskiva i kalksten, med dusch som är öppen och släta luckor
Bild på ett mycket stort funkis grå grått en-suite badrum, med vita skåp, ett fristående badkar, grå kakel, grått golv, grå väggar, en dubbeldusch, kakelplattor, ett undermonterad handfat, bänkskiva i kalksten, med dusch som är öppen och släta luckor
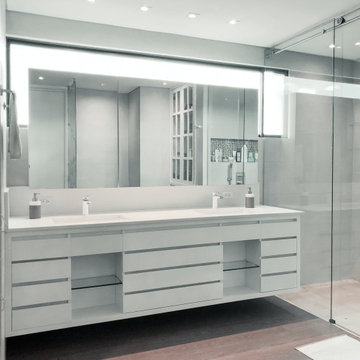
Inspiration för mellanstora moderna vitt en-suite badrum, med släta luckor, vita skåp, en dubbeldusch, en vägghängd toalettstol, grå väggar, ett nedsänkt handfat, marmorbänkskiva, brunt golv och dusch med skjutdörr
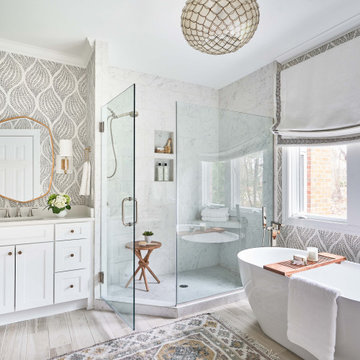
Wash Away Your Troubles Bathroom Remodel.
Idéer för att renovera ett vintage vit vitt en-suite badrum, med vita skåp, skåp i shakerstil, ett fristående badkar, en hörndusch, flerfärgade väggar, beiget golv och dusch med gångjärnsdörr
Idéer för att renovera ett vintage vit vitt en-suite badrum, med vita skåp, skåp i shakerstil, ett fristående badkar, en hörndusch, flerfärgade väggar, beiget golv och dusch med gångjärnsdörr
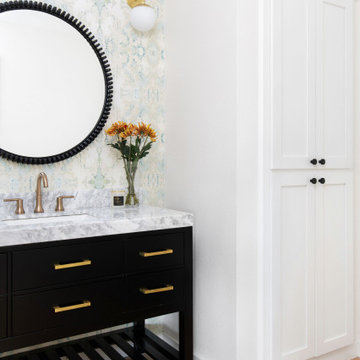
Inredning av ett klassiskt litet vit vitt badrum med dusch, med släta luckor, svarta skåp, ett undermonterad handfat, marmorbänkskiva och brunt golv
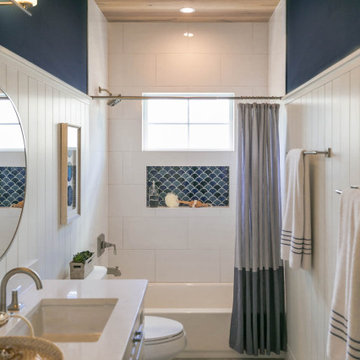
Idéer för ett vit badrum, med vita skåp, ett platsbyggt badkar, vita väggar och bänkskiva i kvarts
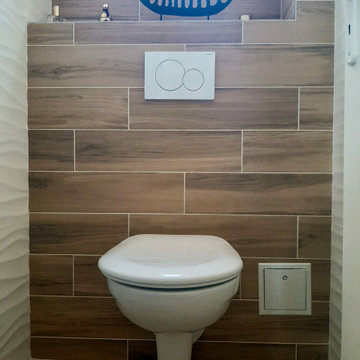
Modern inredning av ett litet toalett, med en vägghängd toalettstol, brun kakel, vita väggar och brunt golv

This 1910 West Highlands home was so compartmentalized that you couldn't help to notice you were constantly entering a new room every 8-10 feet. There was also a 500 SF addition put on the back of the home to accommodate a living room, 3/4 bath, laundry room and back foyer - 350 SF of that was for the living room. Needless to say, the house needed to be gutted and replanned.
Kitchen+Dining+Laundry-Like most of these early 1900's homes, the kitchen was not the heartbeat of the home like they are today. This kitchen was tucked away in the back and smaller than any other social rooms in the house. We knocked out the walls of the dining room to expand and created an open floor plan suitable for any type of gathering. As a nod to the history of the home, we used butcherblock for all the countertops and shelving which was accented by tones of brass, dusty blues and light-warm greys. This room had no storage before so creating ample storage and a variety of storage types was a critical ask for the client. One of my favorite details is the blue crown that draws from one end of the space to the other, accenting a ceiling that was otherwise forgotten.
Primary Bath-This did not exist prior to the remodel and the client wanted a more neutral space with strong visual details. We split the walls in half with a datum line that transitions from penny gap molding to the tile in the shower. To provide some more visual drama, we did a chevron tile arrangement on the floor, gridded the shower enclosure for some deep contrast an array of brass and quartz to elevate the finishes.
Powder Bath-This is always a fun place to let your vision get out of the box a bit. All the elements were familiar to the space but modernized and more playful. The floor has a wood look tile in a herringbone arrangement, a navy vanity, gold fixtures that are all servants to the star of the room - the blue and white deco wall tile behind the vanity.
Full Bath-This was a quirky little bathroom that you'd always keep the door closed when guests are over. Now we have brought the blue tones into the space and accented it with bronze fixtures and a playful southwestern floor tile.
Living Room & Office-This room was too big for its own good and now serves multiple purposes. We condensed the space to provide a living area for the whole family plus other guests and left enough room to explain the space with floor cushions. The office was a bonus to the project as it provided privacy to a room that otherwise had none before.
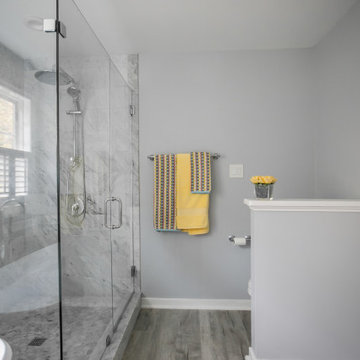
complete renovation and updated master bath
Idéer för mellanstora vintage grått en-suite badrum, med släta luckor, grå skåp, ett fristående badkar, en hörndusch, grå kakel, marmorkakel, grå väggar, ett nedsänkt handfat, marmorbänkskiva och dusch med skjutdörr
Idéer för mellanstora vintage grått en-suite badrum, med släta luckor, grå skåp, ett fristående badkar, en hörndusch, grå kakel, marmorkakel, grå väggar, ett nedsänkt handfat, marmorbänkskiva och dusch med skjutdörr
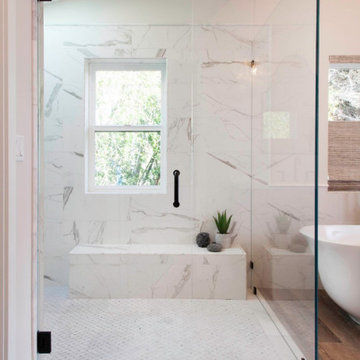
For the renovation, we worked with the team including the builder, architect and of course the home owners to brightening the home with new windows, moving walls all the while keeping the over all scope and budget from not getting out of control. The master bathroom is clean and modern but we also keep the budget in mind and used luxury vinyl flooring with a custom tile detail where it meets with the shower.
We decided to keep the front door and work into the new materials by adding rustic reclaimed wood on the staircase that we hand selected locally.
The project required creativity throughout to maximize the design style but still respect the overall budget since it was a large scape project.
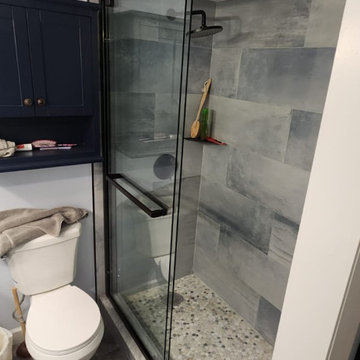
Inspiration för mellanstora en-suite badrum, med blå skåp, en öppen dusch, en toalettstol med separat cisternkåpa och blå väggar
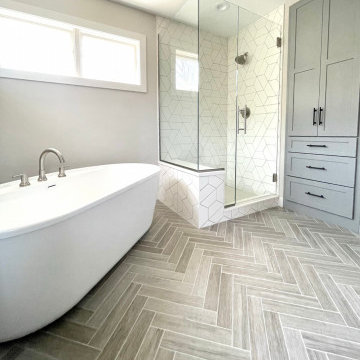
Primary Suite remodel with a spa-like, modern and organic vibe. Homeowners had a dated, dark, tired looking bathroom with a large, corner, built-in tub. They wanted a bright and airy, spa-like feel in the space with a unique look. We decided to bring in some texture with the wood-look herringbone floor tile and use a unique, trapazoid shower wall tile instead of the traditional subway tile. We chose a beautiful gray/green paint color for the cabinets to add some depth
2 749 foton på badrum
7
