9 440 foton på badrum
Sortera efter:
Budget
Sortera efter:Populärt i dag
81 - 100 av 9 440 foton
Artikel 1 av 3

Foto på ett vintage vit en-suite badrum, med skåp i shakerstil, grå skåp, ett fristående badkar, en dusch i en alkov, grå väggar, ett undermonterad handfat, grått golv och dusch med gångjärnsdörr
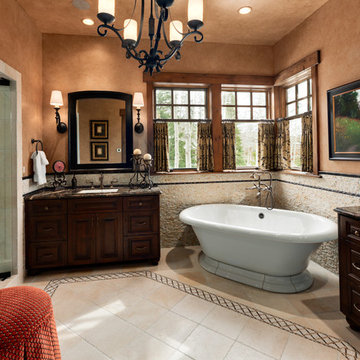
Bryan Rowland
Idéer för ett stort amerikanskt en-suite badrum, med luckor med upphöjd panel, skåp i mörkt trä, ett fristående badkar, en öppen dusch, stenkakel, orange väggar, klinkergolv i keramik, ett undermonterad handfat, granitbänkskiva och beige kakel
Idéer för ett stort amerikanskt en-suite badrum, med luckor med upphöjd panel, skåp i mörkt trä, ett fristående badkar, en öppen dusch, stenkakel, orange väggar, klinkergolv i keramik, ett undermonterad handfat, granitbänkskiva och beige kakel

Photo by Valerie Wilcox
Inredning av ett klassiskt en-suite badrum, med ett fristående badkar, en kantlös dusch, grå kakel, vit kakel, marmorgolv, släta luckor, vita skåp, marmorkakel och med dusch som är öppen
Inredning av ett klassiskt en-suite badrum, med ett fristående badkar, en kantlös dusch, grå kakel, vit kakel, marmorgolv, släta luckor, vita skåp, marmorkakel och med dusch som är öppen

This stunning master suite is part of a whole house design and renovation project by Haven Design and Construction. The master bath features a 22' cupola with a breathtaking shell chandelier, a freestanding tub, a gold and marble mosaic accent wall behind the tub, a curved walk in shower, his and hers vanities with a drop down seated vanity area for her, complete with hairdryer pullouts and a lucite vanity bench.

Shoot2sell
Exempel på ett stort lantligt en-suite badrum, med skåp i shakerstil, grå skåp, ett fristående badkar, vit kakel, grå kakel, keramikplattor, grå väggar, cementgolv, bänkskiva i kvarts, vitt golv, våtrum och ett nedsänkt handfat
Exempel på ett stort lantligt en-suite badrum, med skåp i shakerstil, grå skåp, ett fristående badkar, vit kakel, grå kakel, keramikplattor, grå väggar, cementgolv, bänkskiva i kvarts, vitt golv, våtrum och ett nedsänkt handfat
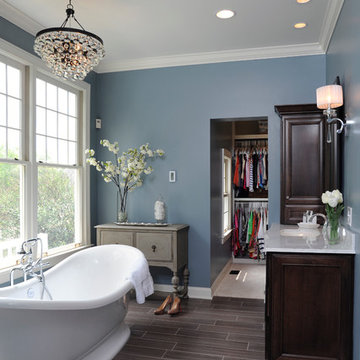
This remodel consisted of a whole house transformation. We took this 3 bedroom dated home and turned it into a 5 bedroom award winning showpiece, all without an addition. By reworking the awkward floor plan and lowering the living room floor to be level with the rest of the house we were able to create additional space within the existing footprint of the home. What was once the small lack-luster master suite, is now 2 kids bedrooms that share a jack and jill bath. The master suite was relocated to the first floor, and the kitchen that was located right at the front door, is now located in the back of the home with great access to the patio overlooking the golf course.
View more about this project and our company at our website: www.davefox.com

Exempel på ett mellanstort klassiskt en-suite badrum, med luckor med profilerade fronter, vita skåp, ett platsbyggt badkar, en dusch i en alkov, beige kakel, vit kakel, marmorkakel, vita väggar, klinkergolv i porslin, ett undermonterad handfat, marmorbänkskiva, beiget golv och dusch med gångjärnsdörr

Master bathroom suite in a classic design of white inset cabinetry, tray ceiling finished with crown molding. The free standing Victoria Albert tub set on a marble stage and stunning chandelier. The flooring is marble in a herring bone pattern and walls are subway.
Photos by Blackstock Photography
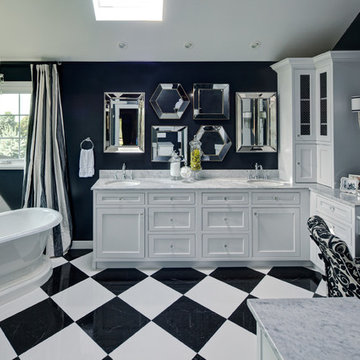
This master bath fulfills the homeowner's desire for a classic Parisian retreat. A classic black and white checkerboard floor compliments the pearl white inset cabinets, Carrara marble counter-tops, and black painted walls. Antique mirrors provide a unique focal point upon entering the room.
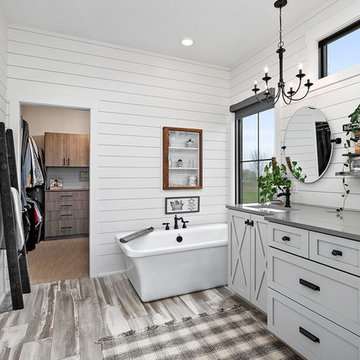
Modern Farmhouse designed for entertainment and gatherings. French doors leading into the main part of the home and trim details everywhere. Shiplap, board and batten, tray ceiling details, custom barrel tables are all part of this modern farmhouse design.
Half bath with a custom vanity. Clean modern windows. Living room has a fireplace with custom cabinets and custom barn beam mantel with ship lap above. The Master Bath has a beautiful tub for soaking and a spacious walk in shower. Front entry has a beautiful custom ceiling treatment.
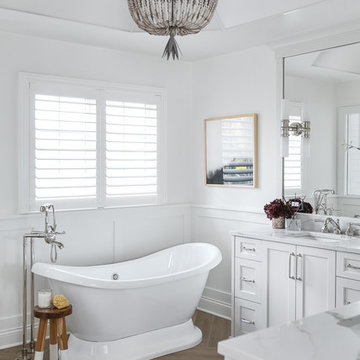
This master bath was dark and dated. Although a large space, the area felt small and obtrusive. By removing the columns and step up, widening the shower and creating a true toilet room I was able to give the homeowner a truly luxurious master retreat. (check out the before pictures at the end) The ceiling detail was the icing on the cake! It follows the angled wall of the shower and dressing table and makes the space seem so much larger than it is. The homeowners love their Nantucket roots and wanted this space to reflect that.
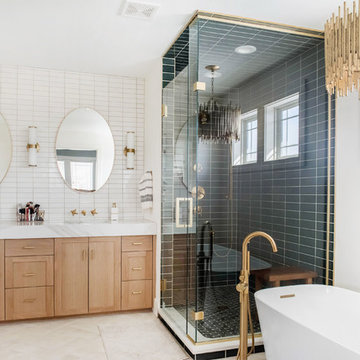
A dramatic contrast between Fireclay Tile's handmade white backsplash tiles and moody grey shower tiles takes a stacked pattern from simple to standout in this luxe master bath.
FIRECLAY TILE SHOWN
3x9 Shower Tile in Loch Ness
1x4 Shower Pan Tile in Loch Ness
2x6 Backsplash Tile in Tusk
DESIGN
Everyday Interior Design
PHOTOS
Kelli Kroneberger Photography
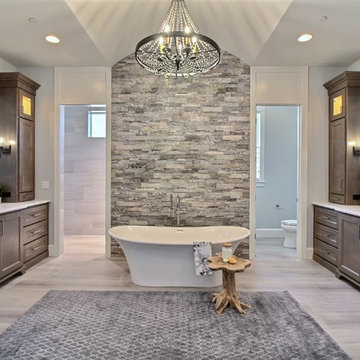
Paint Colors by Sherwin Williams
Interior Body Color : Agreeable Gray SW 7029
Interior Trim Color : Northwood Cabinets’ Jute
Interior Timber Stain : Northwood Cabinets’ Custom Jute
Flooring & Tile Supplied by Macadam Floor & Design
Hardwood by Provenza Floors
Hardwood Product : African Plains in Black River
Master Bath Accent Wall : Tierra Sol's Natural Stone in Silver Ash
Master Bath Floor Tile by Surface Art Inc.
Floor Tile Product : Horizon in Silver
Master Shower Wall Tile by Statements Tile
Shower Tile Product : Elegante in Silver
Master Shower Mudset Pan by Bedrosians
Shower Pan Product : Balboa in Flat Pebbles
Master Bath Backsplash & Shower Accent by Bedrosians
Backsplash & Accent Product : Manhattan in Pearl
Slab Countertops by Wall to Wall Stone
Master Vanities Product : Caesarstone Calacutta Nuvo
Faucets & Shower-Heads by Delta Faucet
Sinks by Decolav
Cabinets by Northwood Cabinets
Built-In Cabinetry Colors : Jute
Windows by Milgard Windows & Doors
Product : StyleLine Series Windows
Supplied by Troyco
Interior Design by Creative Interiors & Design
Lighting by Globe Lighting / Destination Lighting
Doors by Western Pacific Building Materials

PHOTO CREDIT: INTERIOR DESIGN BY: HOUSE OF JORDYN ©
We can’t say enough about powder rooms, we love them! Even though they are small spaces, it still presents an amazing opportunity to showcase your design style! Our clients requested a modern and sleek customized look. With this in mind, we were able to give them special features like a wall mounted faucet, a mosaic tile accent wall, and a custom vanity. One of the challenges that comes with this design are the additional plumbing features. We even went a step ahead an installed a seamless access wall panel in the room behind the space with access to all the pipes. This way their beautiful accent wall will never be compromised if they ever need to access the pipes.

A master bathroom is often a place of peace and solitude, made even richer with luxurious accents. This homeowner was hoping for a serene, spa like atmosphere with modern amenities. Dipped in gold, this bathroom embodies the definition of luxury. From the oversized shower enclosure, to the oval freestanding soaking tub and private restroom facility, this bathroom incorporates it all.
The floor to ceiling white marble tile with gold veins is paired perfectly with a bronze mosaic feature wall behind the his and her vanity areas. The custom free-floating cabinetry continues from the vanities to a large make-up area featuring the same white marble countertops throughout.
A touch of gold is seamlessly tied into the design to create sophisticated accents throughout the space. From the gold crystal chandelier, vibrant gold fixtures and cabinet hardware, and the simple gold mirrors, the accents help bring the vision to life and tie in the esthetics of the concept.
This stunning white bathroom boasts of luxury and exceeded the homeowner’s expectations. It even included an automatic motorized drop-down television located in the ceiling, allowing the homeowner to relax and unwind after a long day, catching their favorite program.
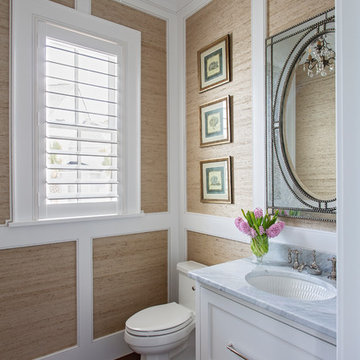
Bild på ett mellanstort maritimt grå grått toalett, med luckor med profilerade fronter, vita skåp, en toalettstol med hel cisternkåpa, beige väggar, mellanmörkt trägolv, marmorbänkskiva och brunt golv

Idéer för att renovera ett stort lantligt vit vitt en-suite badrum, med ett fristående badkar, en hörndusch, svart och vit kakel, vit kakel, grå väggar, flerfärgat golv, dusch med gångjärnsdörr, luckor med infälld panel, vita skåp, keramikplattor, cementgolv och ett fristående handfat
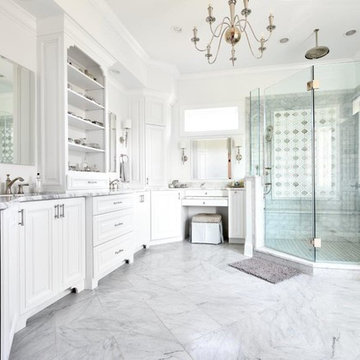
Inspiration för ett funkis grå grått en-suite badrum, med luckor med upphöjd panel, vita skåp, en hörndusch, grå kakel, vita väggar, ett undermonterad handfat, grått golv, dusch med gångjärnsdörr, marmorkakel, marmorgolv och marmorbänkskiva
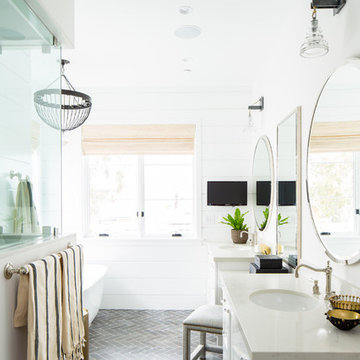
Photography: Ryan Garvin
Idéer för att renovera ett maritimt beige beige badrum, med luckor med infälld panel, vita skåp, ett fristående badkar, vita väggar, ett undermonterad handfat, grått golv och dusch med gångjärnsdörr
Idéer för att renovera ett maritimt beige beige badrum, med luckor med infälld panel, vita skåp, ett fristående badkar, vita väggar, ett undermonterad handfat, grått golv och dusch med gångjärnsdörr
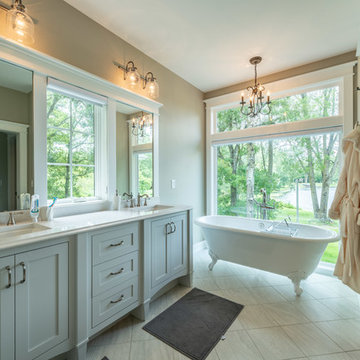
Custom Master bath with free standing tub and Duel vanities
Exempel på ett mellanstort amerikanskt gul gult en-suite badrum, med luckor med profilerade fronter, grå skåp, ett badkar med tassar, en hörndusch, en toalettstol med separat cisternkåpa, beige väggar, klinkergolv i keramik, ett undermonterad handfat, bänkskiva i kvarts, vitt golv och dusch med gångjärnsdörr
Exempel på ett mellanstort amerikanskt gul gult en-suite badrum, med luckor med profilerade fronter, grå skåp, ett badkar med tassar, en hörndusch, en toalettstol med separat cisternkåpa, beige väggar, klinkergolv i keramik, ett undermonterad handfat, bänkskiva i kvarts, vitt golv och dusch med gångjärnsdörr
9 440 foton på badrum
5
