9 440 foton på badrum
Sortera efter:
Budget
Sortera efter:Populärt i dag
161 - 180 av 9 440 foton
Artikel 1 av 3
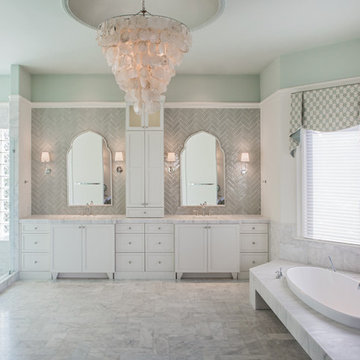
Inspiration för klassiska badrum, med luckor med infälld panel, vita skåp, ett platsbyggt badkar, grå kakel och gröna väggar
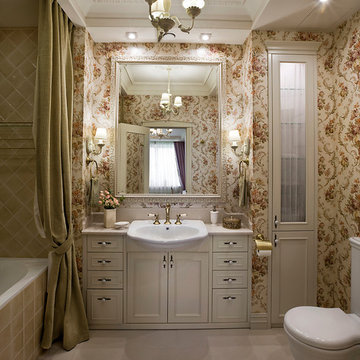
фотограф Дмитрий Лившиц
Inspiration för ett vintage en-suite badrum, med beige kakel, keramikplattor, flerfärgade väggar, klinkergolv i keramik, vita skåp, ett nedsänkt handfat, luckor med infälld panel, ett badkar i en alkov och en toalettstol med separat cisternkåpa
Inspiration för ett vintage en-suite badrum, med beige kakel, keramikplattor, flerfärgade väggar, klinkergolv i keramik, vita skåp, ett nedsänkt handfat, luckor med infälld panel, ett badkar i en alkov och en toalettstol med separat cisternkåpa
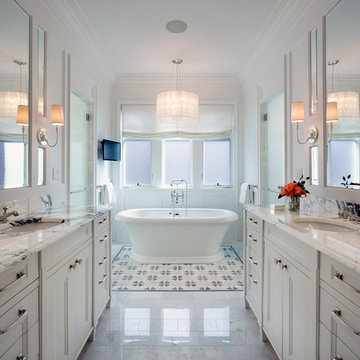
This unique city-home is designed with a center entry, flanked by formal living and dining rooms on either side. An expansive gourmet kitchen / great room spans the rear of the main floor, opening onto a terraced outdoor space comprised of more than 700SF.
The home also boasts an open, four-story staircase flooded with natural, southern light, as well as a lower level family room, four bedrooms (including two en-suite) on the second floor, and an additional two bedrooms and study on the third floor. A spacious, 500SF roof deck is accessible from the top of the staircase, providing additional outdoor space for play and entertainment.
Due to the location and shape of the site, there is a 2-car, heated garage under the house, providing direct entry from the garage into the lower level mudroom. Two additional off-street parking spots are also provided in the covered driveway leading to the garage.
Designed with family living in mind, the home has also been designed for entertaining and to embrace life's creature comforts. Pre-wired with HD Video, Audio and comprehensive low-voltage services, the home is able to accommodate and distribute any low voltage services requested by the homeowner.
This home was pre-sold during construction.
Steve Hall, Hedrich Blessing
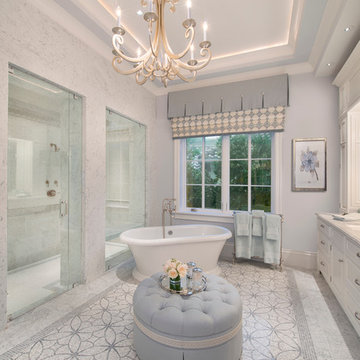
Inspiration för stora klassiska en-suite badrum, med ett undermonterad handfat, luckor med infälld panel, vita skåp, ett fristående badkar, en dubbeldusch, vit kakel, grå väggar och marmorgolv
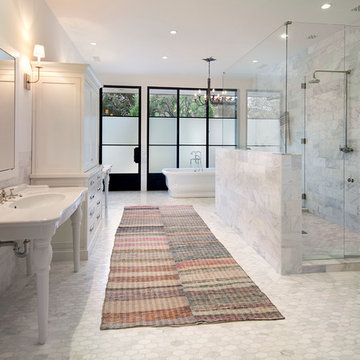
Idéer för att renovera ett stort vintage en-suite badrum, med skåp i shakerstil, vita skåp, ett fristående badkar, vit kakel, stenkakel, ett konsol handfat, vita väggar och mosaikgolv
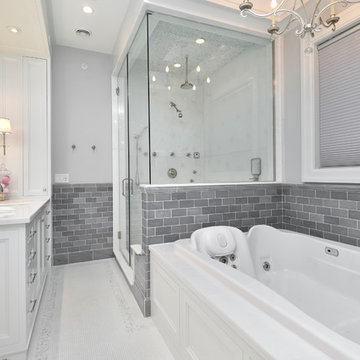
Klassisk inredning av ett badrum, med ett undermonterad handfat, luckor med infälld panel, vita skåp, ett platsbyggt badkar, en hörndusch, grå kakel, tunnelbanekakel, grå väggar och mosaikgolv

Bernard Andre
Idéer för att renovera ett litet vintage toalett, med ett fristående handfat, möbel-liknande, skåp i mörkt trä, marmorbänkskiva, en toalettstol med separat cisternkåpa, flerfärgade väggar, mellanmörkt trägolv och stenhäll
Idéer för att renovera ett litet vintage toalett, med ett fristående handfat, möbel-liknande, skåp i mörkt trä, marmorbänkskiva, en toalettstol med separat cisternkåpa, flerfärgade väggar, mellanmörkt trägolv och stenhäll

The floors are white marble and the marble is brought up to wainscot height in the water closet with a heavy chair rail in a matching white marble. Above the chair rail is a gorgeous tone on tone damask wallpaper. The freestanding tub sits in front of a custom designed floor length mirror. White marble chair rail pieces were used to craft the outer portion of the frame and mother of pearl mosaics were used for the inner frame and then completed with a small piece of chair ail. The mosaic tile is repeated behind the vanities in lieu of the standard 4” marble backsplash and topped with a pencil rail out of marble. The double cabinets on each end of the vanities allow for plentiful storage and offer the opportunity to create a valance connecting the two. The depth allows for recessed lighting to be tucked out of site and just a sliver of trim finishes off the edges of the mirror.
The barrel tray is magically transformed into a soft pearlized finish with just a hint of color swirled magically, reflecting beautifully with the enhancement of rope lighting hidden by the cove molding. Architectural designer, Nicole Delaney worked her magic again as always.
Schonbek crystal chandeliers and sconces adorn the bath and quality of the crystal is noted by the colors created by the prisms dancing so gloriously around the room.
Behind the mirror are double entrances into a steam shower. Laser-cut listello and custom designed wall panel from Renaissance Tile adorn the walls and niches of which there are several at various heights. The silk rug is from Stark and the ottoman was brought from their previous home and is from the Baker furniture line. A beautiful inlay tray from BoJay designs holds multiple bath products. Rohl towel hooks, tissue holders and robe hooks are tipped with Swarovski crystal ends.
Designed by Melodie Durham of Durham Designs & Consulting, LLC.
Photo by Livengood Photographs [www.livengoodphotographs.com/design].
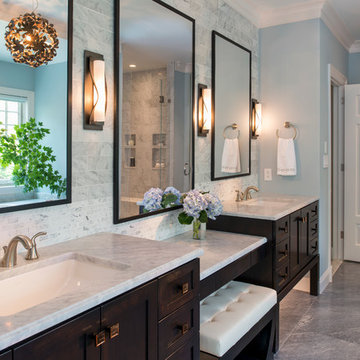
Bild på ett vintage badrum, med ett undermonterad handfat, skåp i mörkt trä, grå kakel, blå väggar och skåp i shakerstil
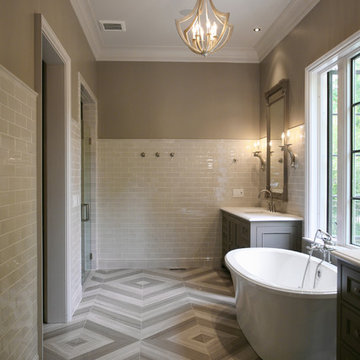
Master Bath Star Tribeca 3 x 9 Bossy Gray shower wall tiles, Limestone Chenille White 6 x 36 honed with 6 x 36 Silver Screen honed marble floor tiles by Builders Floor Covering & Tile. Honed Thassos marble countertops.
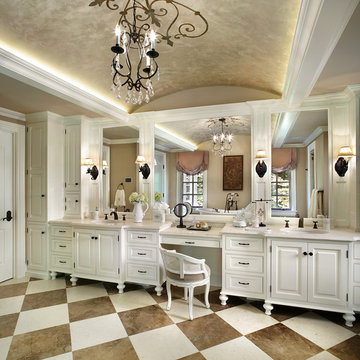
Peter Rymwid Architectural Photography
Co-designed with Peter Salerno
Exempel på ett medelhavsstil badrum, med ett undermonterad handfat, luckor med upphöjd panel, vita skåp och beige väggar
Exempel på ett medelhavsstil badrum, med ett undermonterad handfat, luckor med upphöjd panel, vita skåp och beige väggar
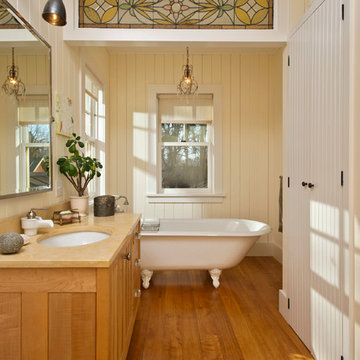
Randall Perry Photography
Bild på ett mellanstort lantligt badrum, med ett undermonterad handfat, ett badkar med tassar, skåp i mellenmörkt trä och beige väggar
Bild på ett mellanstort lantligt badrum, med ett undermonterad handfat, ett badkar med tassar, skåp i mellenmörkt trä och beige väggar
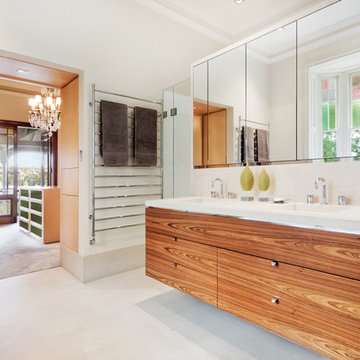
For this Woolwich master bathroom, Salt interiors created a floating vanity in Louro Preto timber veneer with mitered corners to shows the perfect book match joins. The mirrored shave cabinets were created to provide enough storage to keep his and hers separate.
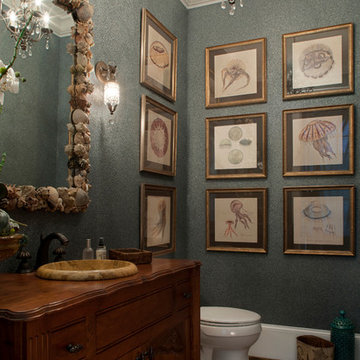
Photo- Neil Rashba
Klassisk inredning av ett toalett, med luckor med upphöjd panel, skåp i mellenmörkt trä, mellanmörkt trägolv, ett nedsänkt handfat och träbänkskiva
Klassisk inredning av ett toalett, med luckor med upphöjd panel, skåp i mellenmörkt trä, mellanmörkt trägolv, ett nedsänkt handfat och träbänkskiva
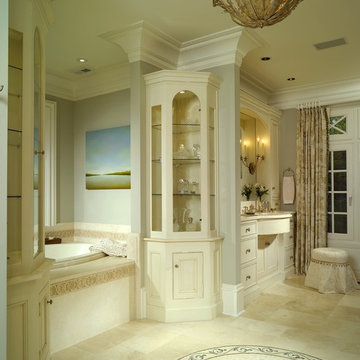
Tile Design on Floor and Double Glass Cabinets on Either Side of Trimmed Tub.
Photography by John Umberger
Idéer för stora vintage en-suite badrum, med luckor med profilerade fronter, vita skåp, ett platsbyggt badkar, grå väggar och kalkstensgolv
Idéer för stora vintage en-suite badrum, med luckor med profilerade fronter, vita skåp, ett platsbyggt badkar, grå väggar och kalkstensgolv

http://www.whistlephotography.com/
Inspiration för mellanstora moderna badrum för barn, med tunnelbanekakel, luckor med infälld panel, vita skåp, en toalettstol med separat cisternkåpa, vit kakel, grå väggar, ett undermonterad handfat, marmorbänkskiva och mosaikgolv
Inspiration för mellanstora moderna badrum för barn, med tunnelbanekakel, luckor med infälld panel, vita skåp, en toalettstol med separat cisternkåpa, vit kakel, grå väggar, ett undermonterad handfat, marmorbänkskiva och mosaikgolv

Master Ensuite bathroom
Interior Design: think design co.
Photography: David Sutherland
Inspiration för stora klassiska vitt en-suite badrum, med ett undermonterad handfat, svarta skåp, ett badkar med tassar, vit kakel, vitt golv, släta luckor, en hörndusch, grå väggar, marmorgolv och marmorbänkskiva
Inspiration för stora klassiska vitt en-suite badrum, med ett undermonterad handfat, svarta skåp, ett badkar med tassar, vit kakel, vitt golv, släta luckor, en hörndusch, grå väggar, marmorgolv och marmorbänkskiva
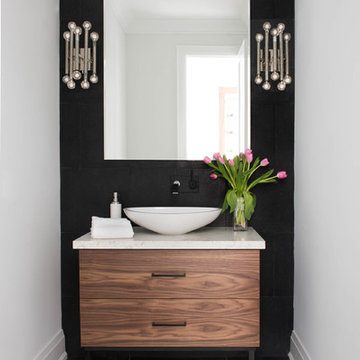
Stephani Buchman
Idéer för att renovera ett funkis beige beige toalett, med släta luckor, skåp i mellenmörkt trä, ett fristående handfat, marmorbänkskiva och svarta väggar
Idéer för att renovera ett funkis beige beige toalett, med släta luckor, skåp i mellenmörkt trä, ett fristående handfat, marmorbänkskiva och svarta väggar
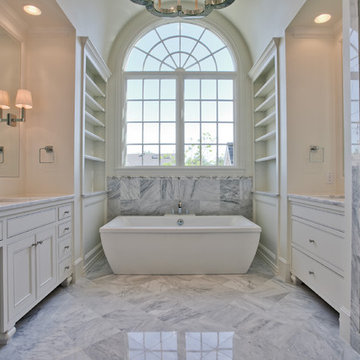
Foto på ett stort vintage en-suite badrum, med luckor med profilerade fronter, vita skåp, ett fristående badkar, vit kakel, en dusch i en alkov, marmorkakel, beige väggar, marmorgolv, ett undermonterad handfat, marmorbänkskiva, grått golv och dusch med gångjärnsdörr

Beyond Beige Interior Design | www.beyondbeige.com | Ph: 604-876-3800 | Photography By Provoke Studios | Furniture Purchased From The Living Lab Furniture Co.
9 440 foton på badrum
9
