529 foton på badrum
Sortera efter:
Budget
Sortera efter:Populärt i dag
41 - 60 av 529 foton
Artikel 1 av 3
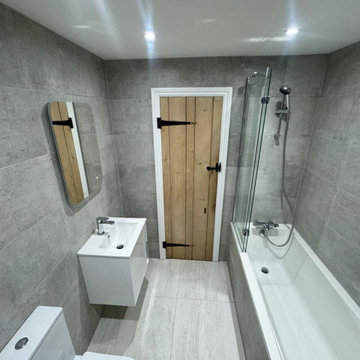
This bathroom in Crawley is the epitome of contemporary luxury. For this project, the client wanted a bigger space with a relaxing atmosphere.
The walls of this bathroom are enveloped in sleek grey tiles, creating a clean and timeless backdrop. The choice of a light grey for the floor tiles adds an extra layer of depth to the space while maintaining a sense of openness. The cool, monochromatic palette exudes a calming ambience, transforming the bathroom into a serene retreat.
A floating vanity steals the spotlight, boasting a seamless design that enhances the overall sense of spaciousness. The integrated sink furthers the minimalist aesthetic, contributing to the bathroom's clean lines and uncluttered appeal.
The bathtub and shower combination adds versatility to the space, catering to both relaxation and practical needs. Encased in a partial glass enclosure, the shower area maintains a sense of openness while keeping the water contained. This thoughtful design choice enhances the visual flow of the bathroom.
Are you inspired by this bathroom design? Contact us if you want to transform your space.
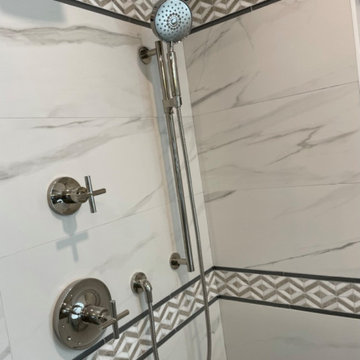
Idéer för badrum, med en dubbeldusch, grått golv och dusch med gångjärnsdörr
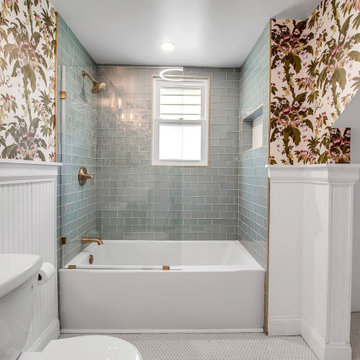
Idéer för stora funkis vitt badrum för barn, med öppna hyllor, vita skåp, ett hörnbadkar, en dusch i en alkov, en toalettstol med separat cisternkåpa, grön kakel, glaskakel, gröna väggar, klinkergolv i porslin, ett konsol handfat, bänkskiva i akrylsten, vitt golv och med dusch som är öppen
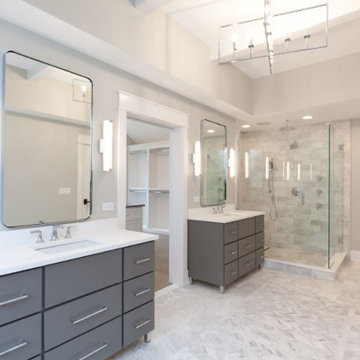
This spa like master bath features separate vanities, glass shower, toilet room, chevron floor tile, standing tub with floor mounted faucet.
Inredning av ett lantligt stort vit vitt en-suite badrum, med luckor med upphöjd panel, grå skåp, grå kakel, marmorkakel, bänkskiva i kvarts, ett fristående badkar, en hörndusch, ett undermonterad handfat, dusch med gångjärnsdörr, grå väggar, marmorgolv och grått golv
Inredning av ett lantligt stort vit vitt en-suite badrum, med luckor med upphöjd panel, grå skåp, grå kakel, marmorkakel, bänkskiva i kvarts, ett fristående badkar, en hörndusch, ett undermonterad handfat, dusch med gångjärnsdörr, grå väggar, marmorgolv och grått golv
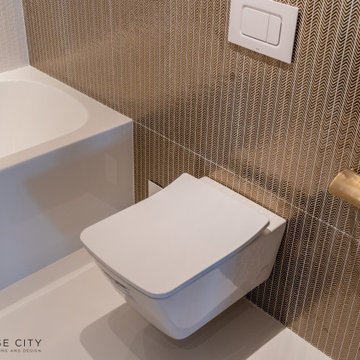
Elegant guest bathroom with gold and white tiles. Luxurious design and unmatched craftsmanship by Paradise City inc
Idéer för ett litet 50 tals beige badrum med dusch, med släta luckor, beige skåp, ett badkar i en alkov, en dusch/badkar-kombination, en vägghängd toalettstol, vit kakel, keramikplattor, vita väggar, klinkergolv i porslin, ett integrerad handfat, bänkskiva i glas, vitt golv och dusch med duschdraperi
Idéer för ett litet 50 tals beige badrum med dusch, med släta luckor, beige skåp, ett badkar i en alkov, en dusch/badkar-kombination, en vägghängd toalettstol, vit kakel, keramikplattor, vita väggar, klinkergolv i porslin, ett integrerad handfat, bänkskiva i glas, vitt golv och dusch med duschdraperi
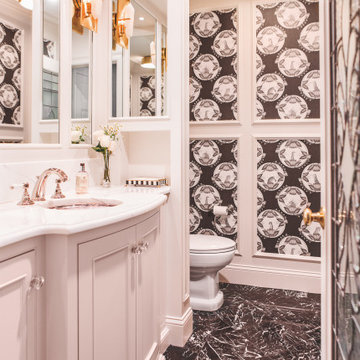
Idéer för ett stort klassiskt vit toalett, med luckor med profilerade fronter, vita skåp, en toalettstol med hel cisternkåpa, vita väggar, marmorgolv, ett undermonterad handfat, marmorbänkskiva och svart golv

A beautiful bathroom filled with various detail from wall to wall.
Idéer för att renovera ett mellanstort vintage vit vitt en-suite badrum, med möbel-liknande, blå skåp, ett platsbyggt badkar, en hörndusch, en bidé, blå kakel, keramikplattor, vita väggar, mosaikgolv, ett undermonterad handfat, marmorbänkskiva, grått golv och dusch med gångjärnsdörr
Idéer för att renovera ett mellanstort vintage vit vitt en-suite badrum, med möbel-liknande, blå skåp, ett platsbyggt badkar, en hörndusch, en bidé, blå kakel, keramikplattor, vita väggar, mosaikgolv, ett undermonterad handfat, marmorbänkskiva, grått golv och dusch med gångjärnsdörr
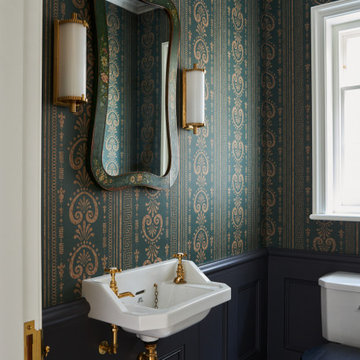
Idéer för vintage toaletter, med en toalettstol med separat cisternkåpa, gröna väggar, travertin golv, ett väggmonterat handfat och beiget golv
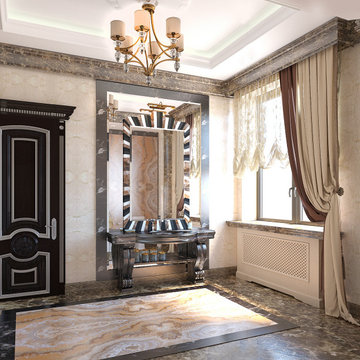
Санузел,туалет,санузел арт деко, арт деко,
Klassisk inredning av ett stort brun brunt toalett, med bruna skåp, en vägghängd toalettstol, beige kakel, marmorkakel, marmorgolv, ett undermonterad handfat, marmorbänkskiva och flerfärgat golv
Klassisk inredning av ett stort brun brunt toalett, med bruna skåp, en vägghängd toalettstol, beige kakel, marmorkakel, marmorgolv, ett undermonterad handfat, marmorbänkskiva och flerfärgat golv
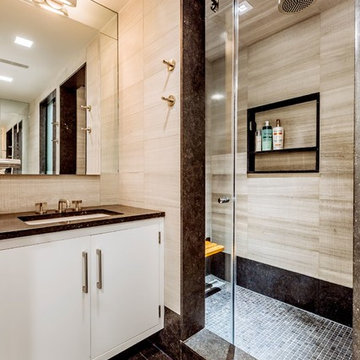
The renovation included a full gut of the existing space: 2 bathrooms, a kitchen, living room, 2 bedrooms, an office, and garden.
Idéer för att renovera ett stort funkis svart svart en-suite badrum, med släta luckor, vita skåp, en dusch i en alkov, en vägghängd toalettstol, beige kakel, keramikplattor, beige väggar, klinkergolv i keramik, ett undermonterad handfat, granitbänkskiva, svart golv och dusch med gångjärnsdörr
Idéer för att renovera ett stort funkis svart svart en-suite badrum, med släta luckor, vita skåp, en dusch i en alkov, en vägghängd toalettstol, beige kakel, keramikplattor, beige väggar, klinkergolv i keramik, ett undermonterad handfat, granitbänkskiva, svart golv och dusch med gångjärnsdörr
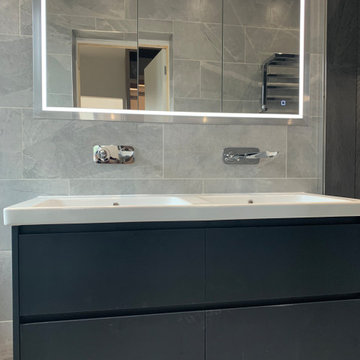
A modern bathroom designed for our clients in Hertfordshire. The Welsh slate effect porcelain tiles are complimented by a stunning star burst décor tile in the shower.
All the latest modern technologies have been used within this Master Ensuite.
We supplied the latest bidet functioning wall mounted WC with remote & heated sensor opening seats was supplied.
To maximise the space around their Indigo blue wall mounted basin unit we used a recessed Steam free LED mirror cabinet.
This created the much needed storage our clients required while maintaining a minimalistic approach to the final design.
Using wall mounted basin mixers we have allowed for the maximum counter space.
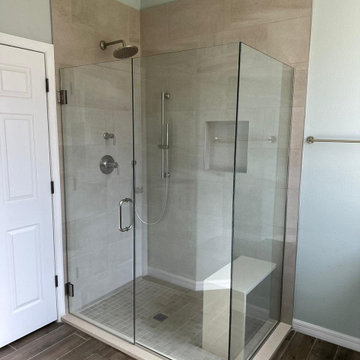
Inspiration för mellanstora 60 tals beige en-suite badrum, med luckor med profilerade fronter, skåp i mörkt trä, en öppen dusch, blå kakel, keramikplattor, blå väggar, mellanmörkt trägolv, ett nedsänkt handfat, bänkskiva i kvartsit, brunt golv och dusch med gångjärnsdörr
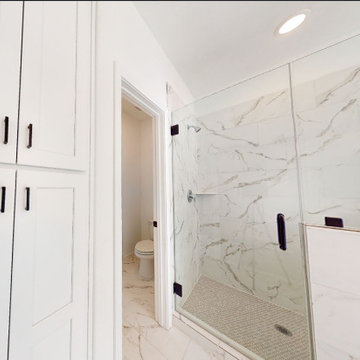
The color scheme is key when it comes to decorating any bathroom. In this Medium size bathroom, we used primary calm colors (white and grey) that work great to give a stylish look that the client desire. It gives a great visual appeal while also complementing the interior of the house and matching the client's lifestyle. Because we have a consistent design, we went for a vanity that matches the floor design, and other accessories in the bathroom. We used accent lighting in some areas such as the vanity, bathtub, and shower which brings a unique effect to the bathroom. Besides the artificial light, we go natural by allowing in more natural lights using windows. In the walk-in shower, the shower door was clear glass therefore, the room looked brighter and gave a fantastic result. Also, the garden tub was effective in providing a deeper soak compared to a normal bathtub and it provides a thoroughly relaxing environment. The bathroom also contains a one-piece toilet room for more privacy. The final look was fantastic.
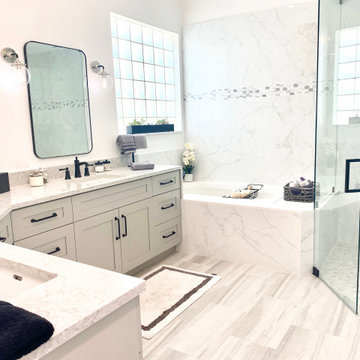
Inspiration för stora maritima grått en-suite badrum, med skåp i shakerstil, grå skåp, ett platsbyggt badkar, en kantlös dusch, en bidé, vit kakel, porslinskakel, vita väggar, klinkergolv i porslin, ett undermonterad handfat, bänkskiva i kvarts, grått golv och dusch med gångjärnsdörr

Bild på ett stort maritimt flerfärgad flerfärgat en-suite badrum, med luckor med infälld panel, vita skåp, ett platsbyggt badkar, en dusch/badkar-kombination, en toalettstol med hel cisternkåpa, blå väggar, klinkergolv i keramik, ett nedsänkt handfat, granitbänkskiva, beiget golv och dusch med skjutdörr

Small family bathroom with in wall hidden toilet cistern , strong decorative feature tiles combined with rustic white subway tiles.
Free standing bath shower combination with brass taps fittings and fixtures.
Wall hung vanity cabinet with above counter basin.
Caesarstone Empira White vanity and full length ledge tops.
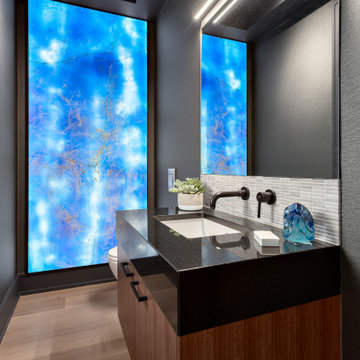
Maritim inredning av ett litet svart svart toalett, med släta luckor, skåp i mörkt trä, en toalettstol med hel cisternkåpa, svarta väggar, mellanmörkt trägolv, ett undermonterad handfat och bänkskiva i kvarts
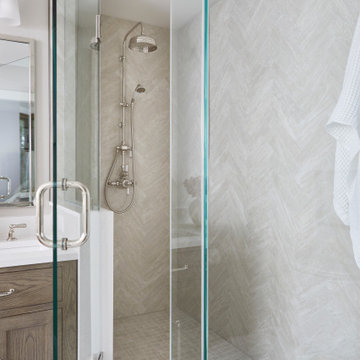
Step into your luxurious private retreat, designed to provide you with the utmost in comfort and opulence. The centerpiece of this space is an indulgent freestanding tub, perfectly positioned beneath a coffered ceiling, a stunning chandelier, and a large, elegant window that allows soothing natural light to fill the room. The tub itself is a masterpiece, with smooth curves and a pristine white finish.
Underfoot, heated tiles offer a welcoming touch, ensuring warmth greets every step, especially on those chilly mornings. The pampering continues as you step out of the tub or shower, with the heated floor caressing your senses.
A spacious double vanity enhances the room, adorned with high-end fixtures and ample storage. The countertop is a stunning piece of stone, accentuating the room's elegance. Large, well-lit mirrors above each sink make preparing for the day a breeze.
Luxury abounds in this ensuite, from the gleaming polished nickel fixtures to the exquisite cabinetry adorned with beautiful hardware. The soft, neutral color palette on the walls creates a tranquil ambiance that encourages relaxation.
As you enter this personal sanctuary, a sliding barn door sets the tone, infusing a hint of rustic charm that beautifully complements the overall contemporary design. The door slides effortlessly, revealing your own haven.
This ensuite embodies the perfect blend of comfort, aesthetics, and functionality. It's a space where you can pamper yourself and unwind in the lap of luxury. Every detail has been carefully curated to create a soothing and sophisticated atmosphere just for you. Experience the difference and make this your personal oasis today.

Coburg Frieze is a purified design that questions what’s really needed.
The interwar property was transformed into a long-term family home that celebrates lifestyle and connection to the owners’ much-loved garden. Prioritising quality over quantity, the crafted extension adds just 25sqm of meticulously considered space to our clients’ home, honouring Dieter Rams’ enduring philosophy of “less, but better”.
We reprogrammed the original floorplan to marry each room with its best functional match – allowing an enhanced flow of the home, while liberating budget for the extension’s shared spaces. Though modestly proportioned, the new communal areas are smoothly functional, rich in materiality, and tailored to our clients’ passions. Shielding the house’s rear from harsh western sun, a covered deck creates a protected threshold space to encourage outdoor play and interaction with the garden.
This charming home is big on the little things; creating considered spaces that have a positive effect on daily life.
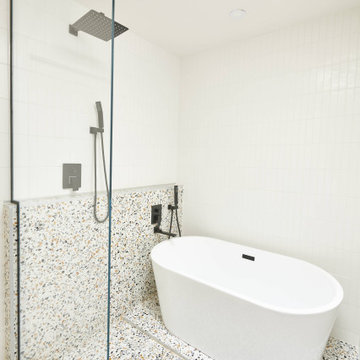
Une salle de bain en terrazzo
Exempel på ett mellanstort retro vit vitt en-suite badrum, med släta luckor, skåp i ljust trä, ett platsbyggt badkar, en öppen dusch, vit kakel, mosaik, vita väggar, terrazzogolv, ett integrerad handfat, granitbänkskiva, flerfärgat golv och med dusch som är öppen
Exempel på ett mellanstort retro vit vitt en-suite badrum, med släta luckor, skåp i ljust trä, ett platsbyggt badkar, en öppen dusch, vit kakel, mosaik, vita väggar, terrazzogolv, ett integrerad handfat, granitbänkskiva, flerfärgat golv och med dusch som är öppen
529 foton på badrum
3
