529 foton på badrum
Sortera efter:
Budget
Sortera efter:Populärt i dag
61 - 80 av 529 foton
Artikel 1 av 3
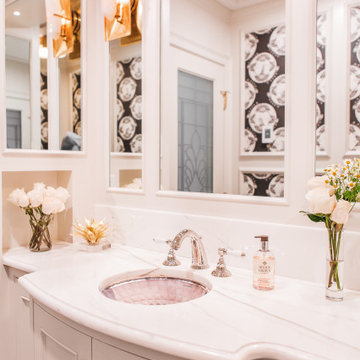
Inspiration för stora klassiska vitt toaletter, med luckor med profilerade fronter, vita skåp, en toalettstol med hel cisternkåpa, vita väggar, marmorgolv, ett undermonterad handfat, marmorbänkskiva och svart golv
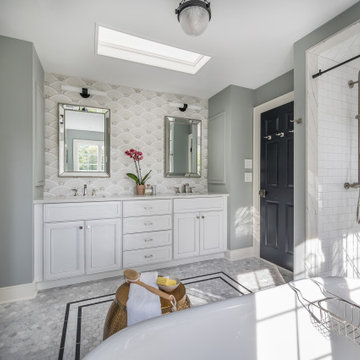
This primary en suite bath by Galaxy Building features a deep soaking tub, large shower, toilet compartment, custom vanity, skylight and tiled wall/backsplash. In House Photography
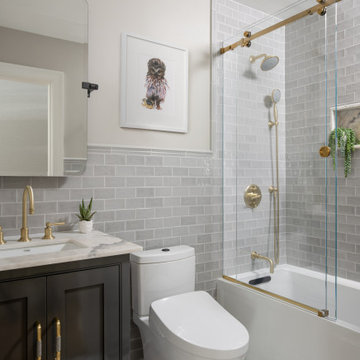
A young couple that relocated to Boston were eager to transform their duplex into a cozy and luxurious haven, to ease some pressure on their hectic lives. We worked together to balance their distinctive tastes - a blend of modern elegance from Singapore and rich traditions from South Carolina.
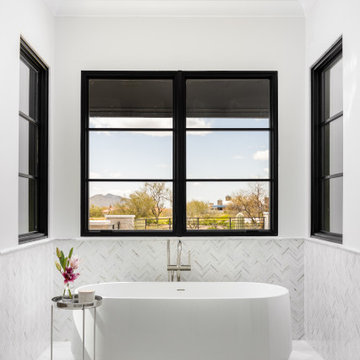
This beautiful custom home was completed for clients that will enjoy this residence in the winter here in AZ. So many warm and inviting finishes, including the 3 tone cabinetry
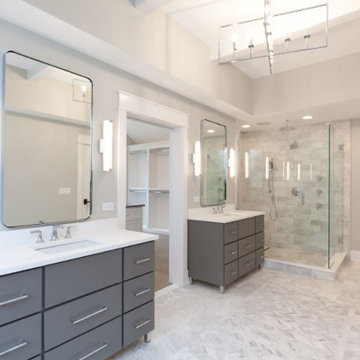
This spa like master bath features separate vanities, glass shower, toilet room, chevron floor tile, standing tub with floor mounted faucet.
Inredning av ett lantligt stort vit vitt en-suite badrum, med luckor med upphöjd panel, grå skåp, grå kakel, marmorkakel, bänkskiva i kvarts, ett fristående badkar, en hörndusch, ett undermonterad handfat, dusch med gångjärnsdörr, grå väggar, marmorgolv och grått golv
Inredning av ett lantligt stort vit vitt en-suite badrum, med luckor med upphöjd panel, grå skåp, grå kakel, marmorkakel, bänkskiva i kvarts, ett fristående badkar, en hörndusch, ett undermonterad handfat, dusch med gångjärnsdörr, grå väggar, marmorgolv och grått golv
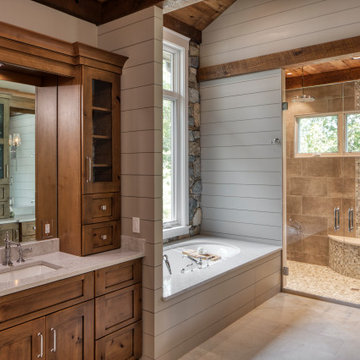
Idéer för ett stort klassiskt beige en-suite badrum, med skåp i shakerstil, bruna skåp, ett undermonterat badkar, våtrum, en toalettstol med separat cisternkåpa, beige kakel, keramikplattor, grå väggar, klinkergolv i keramik, ett undermonterad handfat, bänkskiva i kvarts, grått golv och dusch med gångjärnsdörr
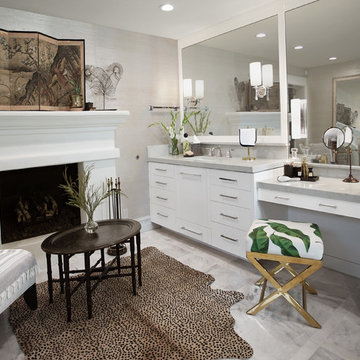
Heather Ryan, Interior Designer H.Ryan Studio - Scottsdale, AZ www.hryanstudio.com
Inredning av ett klassiskt stort grå grått en-suite badrum, med släta luckor, vita skåp, ett undermonterad handfat, grått golv, ett fristående badkar, en hörndusch, marmorgolv, dusch med gångjärnsdörr, en bidé, beige väggar och bänkskiva i kvarts
Inredning av ett klassiskt stort grå grått en-suite badrum, med släta luckor, vita skåp, ett undermonterad handfat, grått golv, ett fristående badkar, en hörndusch, marmorgolv, dusch med gångjärnsdörr, en bidé, beige väggar och bänkskiva i kvarts
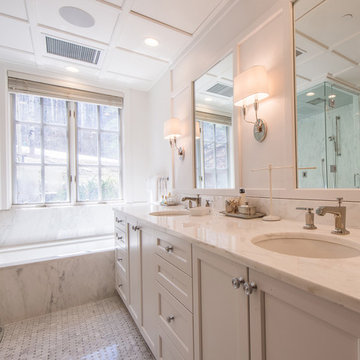
White and grey stone and tile bathroom. White marble countertops, with light grey drawers.
The extra long double vanity means comfort and space for grooming and completing the morning or evening beauty rituals. White and grey aesthetics radiates a relaxing and calming ambiance.
A white and grey stone and tile bathroom.
Built by ULFBUILT, a custom home builder in Vail CO.
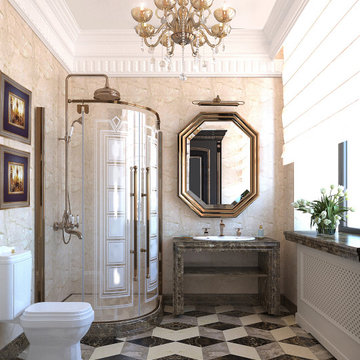
Idéer för ett mellanstort klassiskt brun badrum, med släta luckor, bruna skåp, en bidé, vit kakel, marmorkakel, vita väggar, marmorgolv, ett avlångt handfat, marmorbänkskiva och vitt golv
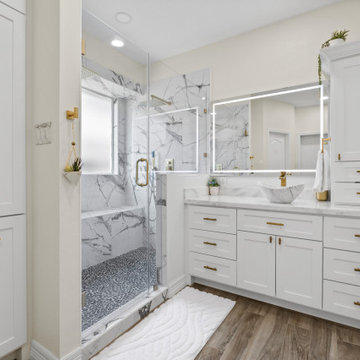
Luxurious Master Bathroom with large tiles, quartzite countertops, gold accents, double showerheads and vessel sinks
Inredning av ett modernt mellanstort vit vitt en-suite badrum, med skåp i shakerstil, vita skåp, en dubbeldusch, en bidé, vit kakel, porslinskakel, beige väggar, klinkergolv i porslin, ett fristående handfat, bänkskiva i kvartsit, brunt golv och dusch med gångjärnsdörr
Inredning av ett modernt mellanstort vit vitt en-suite badrum, med skåp i shakerstil, vita skåp, en dubbeldusch, en bidé, vit kakel, porslinskakel, beige väggar, klinkergolv i porslin, ett fristående handfat, bänkskiva i kvartsit, brunt golv och dusch med gångjärnsdörr

Here is an photo of the bathroom long after the shower insert, heart shaped tub and aged lighting and hardware became a thing of the past, here we have a large walk in closet, new drop in porcelain sinks, a large walk-in tile shower with a frameless solid glass shower door equipped with self leveling hinges. with the leftover tile we also added a custom backsplash to the existing vanity for that little extra something. To the right is a fully customized barn-style door of my own design-Patented i might add, all tied together with wood patterned linoleum and bordered with original wood grain base moulding.
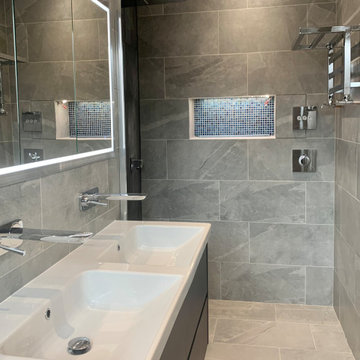
A modern bathroom designed for our clients in Hertfordshire. The Welsh slate effect porcelain tiles are complimented by a stunning star burst décor tile in the shower.
All the latest modern technologies have been used within this Master Ensuite.
We supplied the latest bidet functioning wall mounted WC with remote & heated sensor opening seats was supplied.
To maximise the space around their Indigo blue wall mounted basin unit we used a recessed Steam free LED mirror cabinet.
This created the much needed storage our clients required while maintaining a minimalistic approach to the final design.
Using wall mounted basin mixers we have allowed for the maximum counter space.
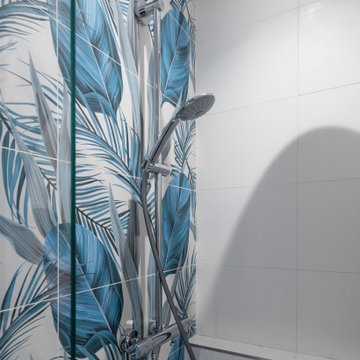
Inspiration för ett litet tropiskt vit vitt badrum med dusch, med en öppen dusch, blå kakel, vit kakel, stickkakel, blå väggar, ett konsol handfat, brunt golv, släta luckor, vita skåp, en toalettstol med separat cisternkåpa och med dusch som är öppen

This 6,000sf luxurious custom new construction 5-bedroom, 4-bath home combines elements of open-concept design with traditional, formal spaces, as well. Tall windows, large openings to the back yard, and clear views from room to room are abundant throughout. The 2-story entry boasts a gently curving stair, and a full view through openings to the glass-clad family room. The back stair is continuous from the basement to the finished 3rd floor / attic recreation room.
The interior is finished with the finest materials and detailing, with crown molding, coffered, tray and barrel vault ceilings, chair rail, arched openings, rounded corners, built-in niches and coves, wide halls, and 12' first floor ceilings with 10' second floor ceilings.
It sits at the end of a cul-de-sac in a wooded neighborhood, surrounded by old growth trees. The homeowners, who hail from Texas, believe that bigger is better, and this house was built to match their dreams. The brick - with stone and cast concrete accent elements - runs the full 3-stories of the home, on all sides. A paver driveway and covered patio are included, along with paver retaining wall carved into the hill, creating a secluded back yard play space for their young children.
Project photography by Kmieick Imagery.
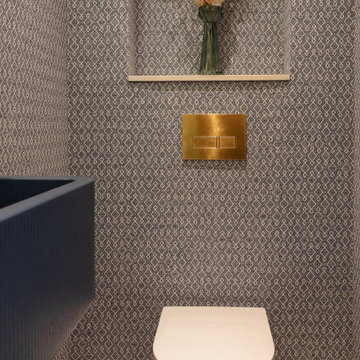
Modern inredning av ett litet blå blått toalett, med en vägghängd toalettstol, blå väggar, klinkergolv i porslin, ett väggmonterat handfat, bänkskiva i betong och grått golv
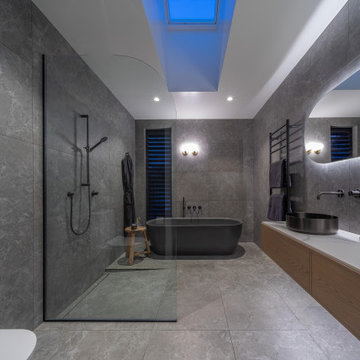
Designed by CubeDentro
Idéer för stora funkis vitt badrum med dusch, med släta luckor, svarta skåp, ett fristående badkar, en öppen dusch, en toalettstol med hel cisternkåpa, svart och vit kakel, stenkakel, svarta väggar, klinkergolv i keramik, ett fristående handfat, svart golv och med dusch som är öppen
Idéer för stora funkis vitt badrum med dusch, med släta luckor, svarta skåp, ett fristående badkar, en öppen dusch, en toalettstol med hel cisternkåpa, svart och vit kakel, stenkakel, svarta väggar, klinkergolv i keramik, ett fristående handfat, svart golv och med dusch som är öppen
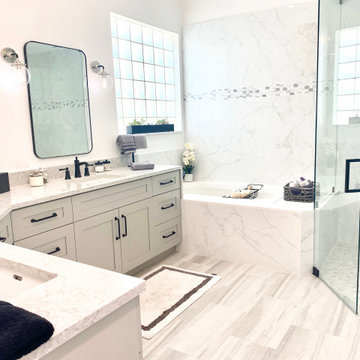
Inspiration för stora maritima grått en-suite badrum, med skåp i shakerstil, grå skåp, ett platsbyggt badkar, en kantlös dusch, en bidé, vit kakel, porslinskakel, vita väggar, klinkergolv i porslin, ett undermonterad handfat, bänkskiva i kvarts, grått golv och dusch med gångjärnsdörr
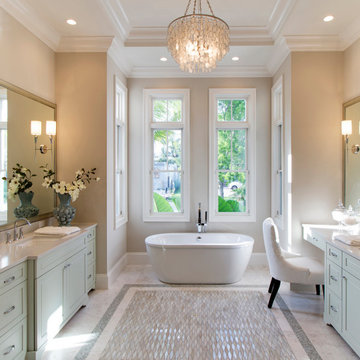
Sonoma House Plan - This 2-story house plan features an open floor plan with great room and an island kitchen. Other amenities include a dining room, split bedrooms and an outdoor living space.
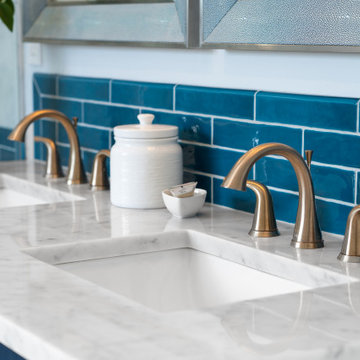
A beautiful bathroom filled with various detail from wall to wall.
Inspiration för mellanstora klassiska vitt en-suite badrum, med möbel-liknande, blå skåp, ett platsbyggt badkar, en hörndusch, en bidé, blå kakel, keramikplattor, vita väggar, mosaikgolv, ett undermonterad handfat, marmorbänkskiva, grått golv och dusch med gångjärnsdörr
Inspiration för mellanstora klassiska vitt en-suite badrum, med möbel-liknande, blå skåp, ett platsbyggt badkar, en hörndusch, en bidé, blå kakel, keramikplattor, vita väggar, mosaikgolv, ett undermonterad handfat, marmorbänkskiva, grått golv och dusch med gångjärnsdörr
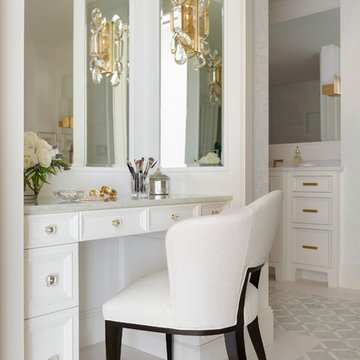
Spacecrafting Photography
Idéer för att renovera ett vintage grå grått toalett, med grå skåp, marmorgolv, marmorbänkskiva och grått golv
Idéer för att renovera ett vintage grå grått toalett, med grå skåp, marmorgolv, marmorbänkskiva och grått golv
529 foton på badrum
4
