1 811 foton på badrum
Sortera efter:
Budget
Sortera efter:Populärt i dag
81 - 100 av 1 811 foton
Artikel 1 av 3

Paint, hardware, wallpaper totally transformed what was a cookie cutter builder's generic powder room.
Klassisk inredning av ett litet beige beige toalett, med brun kakel, keramikplattor, bänkskiva i kvarts, flerfärgade väggar och ett nedsänkt handfat
Klassisk inredning av ett litet beige beige toalett, med brun kakel, keramikplattor, bänkskiva i kvarts, flerfärgade väggar och ett nedsänkt handfat

The surprise was the backlit shampoo shelf. It ads that extra spark and depth!
Foto på ett stort vintage beige en-suite badrum, med skåp i shakerstil, vita skåp, ett hörnbadkar, en hörndusch, en bidé, beige kakel, keramikplattor, klinkergolv i keramik, ett undermonterad handfat, bänkskiva i kvarts och grått golv
Foto på ett stort vintage beige en-suite badrum, med skåp i shakerstil, vita skåp, ett hörnbadkar, en hörndusch, en bidé, beige kakel, keramikplattor, klinkergolv i keramik, ett undermonterad handfat, bänkskiva i kvarts och grått golv
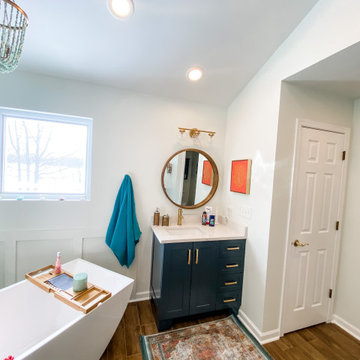
Major changes to this bathroom layout resulted in a stunning bathroom remodel created by Lotus Home Improvement.
Bild på ett stort funkis beige beige en-suite badrum, med skåp i shakerstil, blå skåp, ett fristående badkar, en hörndusch, vita väggar, klinkergolv i porslin, ett undermonterad handfat, bänkskiva i kvarts, brunt golv och dusch med gångjärnsdörr
Bild på ett stort funkis beige beige en-suite badrum, med skåp i shakerstil, blå skåp, ett fristående badkar, en hörndusch, vita väggar, klinkergolv i porslin, ett undermonterad handfat, bänkskiva i kvarts, brunt golv och dusch med gångjärnsdörr

Exempel på ett stort klassiskt vit vitt en-suite badrum, med skåp i shakerstil, skåp i mellenmörkt trä, ett fristående badkar, en dusch i en alkov, en toalettstol med separat cisternkåpa, vit kakel, porslinskakel, grå väggar, ett undermonterad handfat, bänkskiva i kvarts, grått golv och dusch med gångjärnsdörr
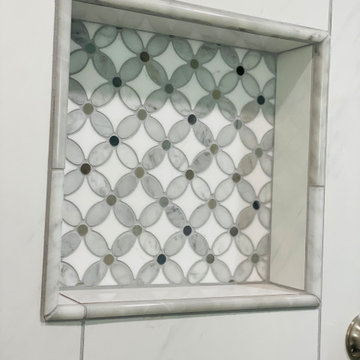
Love a cute shampoo niche that matches the shower floor.
Idéer för mellanstora vintage vitt en-suite badrum, med skåp i shakerstil, grå skåp, en toalettstol med separat cisternkåpa, grå kakel, porslinskakel, grå väggar, klinkergolv i porslin, ett undermonterad handfat, bänkskiva i kvarts, vitt golv och dusch med gångjärnsdörr
Idéer för mellanstora vintage vitt en-suite badrum, med skåp i shakerstil, grå skåp, en toalettstol med separat cisternkåpa, grå kakel, porslinskakel, grå väggar, klinkergolv i porslin, ett undermonterad handfat, bänkskiva i kvarts, vitt golv och dusch med gångjärnsdörr
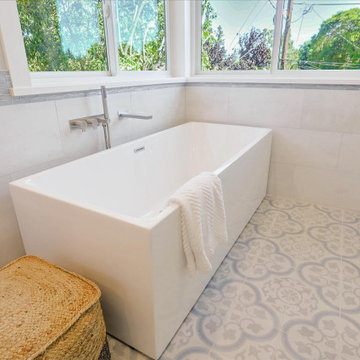
Maritim inredning av ett stort vit vitt en-suite badrum, med skåp i shakerstil, grå skåp, bänkskiva i kvarts, ett fristående badkar, en öppen dusch, en toalettstol med separat cisternkåpa, vit kakel, porslinskakel, blå väggar, klinkergolv i keramik, ett undermonterad handfat, blått golv och dusch med gångjärnsdörr
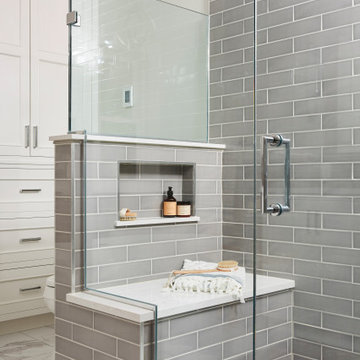
Inredning av ett klassiskt stort grå grått en-suite badrum, med luckor med profilerade fronter, grå skåp, ett fristående badkar, en hörndusch, grå kakel, tunnelbanekakel, vita väggar, klinkergolv i porslin, ett undermonterad handfat, bänkskiva i kvarts, vitt golv och dusch med gångjärnsdörr
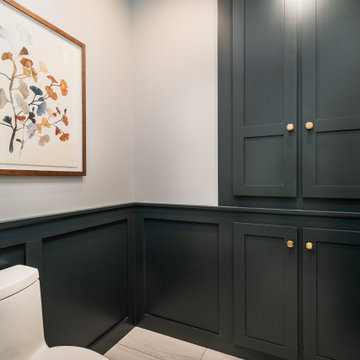
Where there was once a shower is now a large storage area
Bild på ett mellanstort vintage grå grått en-suite badrum, med skåp i shakerstil, blå skåp, en öppen dusch, en toalettstol med hel cisternkåpa, grå kakel, keramikplattor, grå väggar, mosaikgolv, ett undermonterad handfat, bänkskiva i kvarts, grått golv och med dusch som är öppen
Bild på ett mellanstort vintage grå grått en-suite badrum, med skåp i shakerstil, blå skåp, en öppen dusch, en toalettstol med hel cisternkåpa, grå kakel, keramikplattor, grå väggar, mosaikgolv, ett undermonterad handfat, bänkskiva i kvarts, grått golv och med dusch som är öppen

Powder room remodel with gray vanity and black quartz top. Wainscot on the bottom of the walls and a bright and cheerful blue paint above. The ceiling sports a darker blue adding an element of drama to the space. A pocket door is a great option allowing this compact bathroom to feel roomier.

This 1910 West Highlands home was so compartmentalized that you couldn't help to notice you were constantly entering a new room every 8-10 feet. There was also a 500 SF addition put on the back of the home to accommodate a living room, 3/4 bath, laundry room and back foyer - 350 SF of that was for the living room. Needless to say, the house needed to be gutted and replanned.
Kitchen+Dining+Laundry-Like most of these early 1900's homes, the kitchen was not the heartbeat of the home like they are today. This kitchen was tucked away in the back and smaller than any other social rooms in the house. We knocked out the walls of the dining room to expand and created an open floor plan suitable for any type of gathering. As a nod to the history of the home, we used butcherblock for all the countertops and shelving which was accented by tones of brass, dusty blues and light-warm greys. This room had no storage before so creating ample storage and a variety of storage types was a critical ask for the client. One of my favorite details is the blue crown that draws from one end of the space to the other, accenting a ceiling that was otherwise forgotten.
Primary Bath-This did not exist prior to the remodel and the client wanted a more neutral space with strong visual details. We split the walls in half with a datum line that transitions from penny gap molding to the tile in the shower. To provide some more visual drama, we did a chevron tile arrangement on the floor, gridded the shower enclosure for some deep contrast an array of brass and quartz to elevate the finishes.
Powder Bath-This is always a fun place to let your vision get out of the box a bit. All the elements were familiar to the space but modernized and more playful. The floor has a wood look tile in a herringbone arrangement, a navy vanity, gold fixtures that are all servants to the star of the room - the blue and white deco wall tile behind the vanity.
Full Bath-This was a quirky little bathroom that you'd always keep the door closed when guests are over. Now we have brought the blue tones into the space and accented it with bronze fixtures and a playful southwestern floor tile.
Living Room & Office-This room was too big for its own good and now serves multiple purposes. We condensed the space to provide a living area for the whole family plus other guests and left enough room to explain the space with floor cushions. The office was a bonus to the project as it provided privacy to a room that otherwise had none before.

Foto på ett mellanstort vintage vit en-suite badrum, med skåp i shakerstil, blå skåp, ett fristående badkar, en dubbeldusch, en toalettstol med hel cisternkåpa, blå kakel, tunnelbanekakel, vita väggar, klinkergolv i keramik, ett undermonterad handfat, bänkskiva i kvartsit, grått golv och dusch med gångjärnsdörr
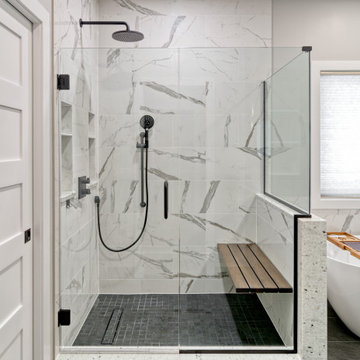
Bild på ett stort vintage vit vitt en-suite badrum, med släta luckor, skåp i mellenmörkt trä, ett fristående badkar, en hörndusch, en toalettstol med separat cisternkåpa, grön kakel, porslinskakel, vita väggar, klinkergolv i porslin, ett undermonterad handfat, granitbänkskiva, svart golv och dusch med gångjärnsdörr
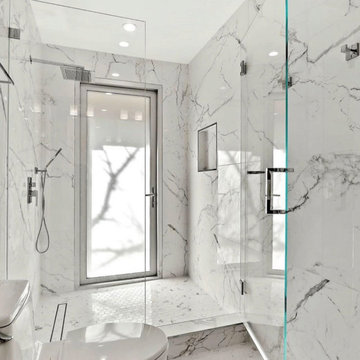
Idéer för ett mellanstort modernt en-suite badrum, med släta luckor, ett fristående badkar, en dusch i en alkov, en toalettstol med separat cisternkåpa, klinkergolv i porslin, ett undermonterad handfat, bänkskiva i kvarts och dusch med gångjärnsdörr

Inredning av ett modernt litet grå grått toalett, med släta luckor, skåp i mellenmörkt trä, en vägghängd toalettstol, grå kakel, keramikplattor, grå väggar, klinkergolv i porslin, ett undermonterad handfat, kaklad bänkskiva och grått golv

Complete powder room remodel
Inredning av ett litet toalett, med vita skåp, en toalettstol med hel cisternkåpa, svarta väggar, ljust trägolv och ett integrerad handfat
Inredning av ett litet toalett, med vita skåp, en toalettstol med hel cisternkåpa, svarta väggar, ljust trägolv och ett integrerad handfat

Blue & marble kids bathroom with traditional tile wainscoting and basketweave floors. Chrome fixtures to keep a timeless, clean look with white Carrara stone parts!
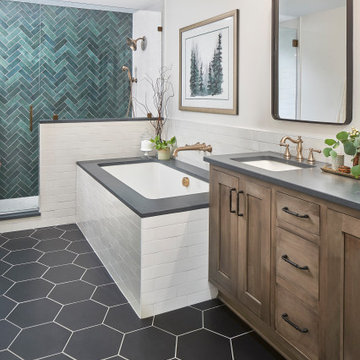
© Lassiter Photography | ReVisionCharlotte.com
Bild på ett mellanstort lantligt svart svart en-suite badrum, med skåp i shakerstil, skåp i mellenmörkt trä, ett undermonterat badkar, en dusch i en alkov, en toalettstol med separat cisternkåpa, vit kakel, tunnelbanekakel, vita väggar, klinkergolv i porslin, ett undermonterad handfat, bänkskiva i kvarts, svart golv och dusch med gångjärnsdörr
Bild på ett mellanstort lantligt svart svart en-suite badrum, med skåp i shakerstil, skåp i mellenmörkt trä, ett undermonterat badkar, en dusch i en alkov, en toalettstol med separat cisternkåpa, vit kakel, tunnelbanekakel, vita väggar, klinkergolv i porslin, ett undermonterad handfat, bänkskiva i kvarts, svart golv och dusch med gångjärnsdörr

Free-standing Jacuzzi Serafina soaking tub, Decor vanity with mirrored storage towers, private water closet, built-in linen cabinet and a large ceramic tile shower with a marble niche and heavy glass enclosure, elegant crown molding, Quartz surfaces, chandelier, simple wainscoting and dark Karndean - Art Select, Winter Oak luxury vinyl plank flooring, Plumbing fixtures are from the Kohler Artifacts Collection.
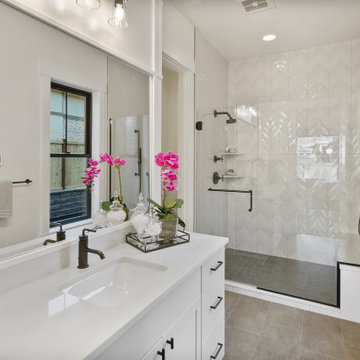
The main floor guest suite features walk in shower and vanity with black hardware.
Idéer för ett mellanstort lantligt vit badrum med dusch, med luckor med infälld panel, grå skåp, en dusch i en alkov, vita väggar, klinkergolv i keramik, ett undermonterad handfat, bänkskiva i kvarts, grått golv och dusch med gångjärnsdörr
Idéer för ett mellanstort lantligt vit badrum med dusch, med luckor med infälld panel, grå skåp, en dusch i en alkov, vita väggar, klinkergolv i keramik, ett undermonterad handfat, bänkskiva i kvarts, grått golv och dusch med gångjärnsdörr

This project was focused on eeking out space for another bathroom for this growing family. The three bedroom, Craftsman bungalow was originally built with only one bathroom, which is typical for the era. The challenge was to find space without compromising the existing storage in the home. It was achieved by claiming the closet areas between two bedrooms, increasing the original 29" depth and expanding into the larger of the two bedrooms. The result was a compact, yet efficient bathroom. Classic finishes are respectful of the vernacular and time period of the home.
1 811 foton på badrum
5
