850 foton på badrum
Sortera efter:
Budget
Sortera efter:Populärt i dag
61 - 80 av 850 foton
Artikel 1 av 3
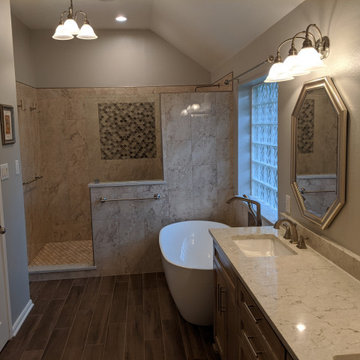
Inspiration för ett mellanstort vintage beige beige en-suite badrum, med skåp i shakerstil, skåp i mellenmörkt trä, ett fristående badkar, en öppen dusch, en toalettstol med hel cisternkåpa, beige kakel, marmorkakel, grå väggar, ett undermonterad handfat, bänkskiva i kvarts, brunt golv och med dusch som är öppen
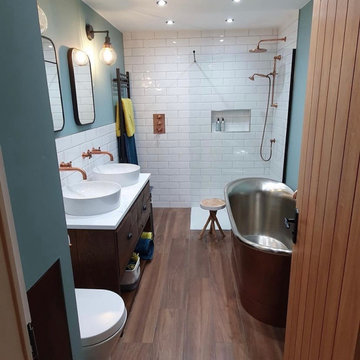
We just love everything about this stunning customer bathroom renovation. The customer combined classic white metro tiles for the wall with porcelain wood effect plank tiles on the floor.
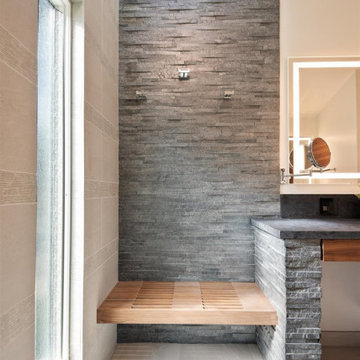
His and Hers Flat-panel dark wood cabinets contrasts with the neutral tile and deep textured countertop. A skylight draws in light and creates a feeling of spaciousness through the glass shower enclosure and a stunning natural stone full height backsplash brings depth to the entire space.
Straight lines, sharp corners, and general minimalism, this masculine bathroom is a cool, intriguing exploration of modern design features.

The colorful tile behind the vanity is stained wood and gives the impression of nautical flags. Shiplap walls are the perfect detail in our coastal cottage. The ceilings were stained turquoise to bring your eye upward, showing off the new height of the cilings. Tons of transom windows were added allowing light to flood into the space.
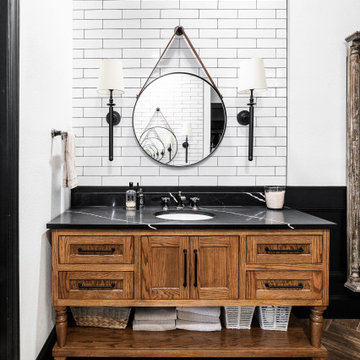
Inspiration för ett stort vintage svart svart en-suite badrum, med skåp i shakerstil, skåp i mellenmörkt trä, ett fristående badkar, en dubbeldusch, en toalettstol med separat cisternkåpa, vit kakel, tunnelbanekakel, vita väggar, ett undermonterad handfat, bänkskiva i kvarts, brunt golv och dusch med gångjärnsdörr
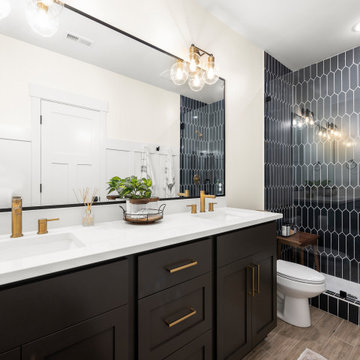
Building a 7,000-square-foot dream home is no small feat. This young family hired us to design all of the cabinetry and custom built-ins throughout the home, to provide a fun new color scheme, and to design a kitchen that was totally functional for their family and guests.
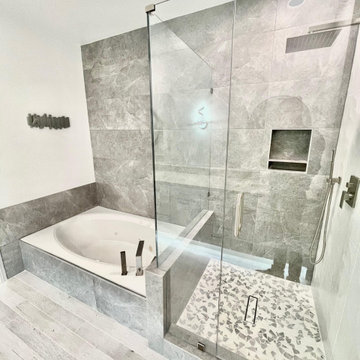
Inspiration för ett mellanstort lantligt beige beige en-suite badrum, med skåp i shakerstil, vita skåp, en dusch/badkar-kombination, vit kakel, bänkskiva i kvartsit och dusch med gångjärnsdörr
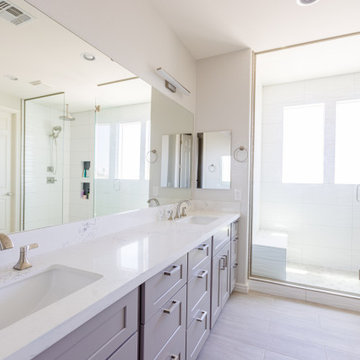
D & R removed the existing shower and tub and extended the size of the shower room. Eliminating the tub opened up this room completely. ? We ran new plumbing to add a rain shower head above. ? Bright white marea tile cover the walls, small gray glass tiles fill the niches with a herringbone layout and small hexagon-shaped stone tiles complete the floor. ☀️ The shower room is separated by a frameless glass wall with a swinging door that brings in natural light. Home Studio gray shaker cabinets and drawers were used for the vanity. Let's take a moment to reflect on the storage space this client gained: 12 drawers and two cabinets!! ? The countertop is white quartz with gray veins from @monterreytile.? All fixtures and hardware, including faucets, lighting, etc., are brushed nickel. ⌷ Lastly, new gray wood-like planks were installed for the flooring.
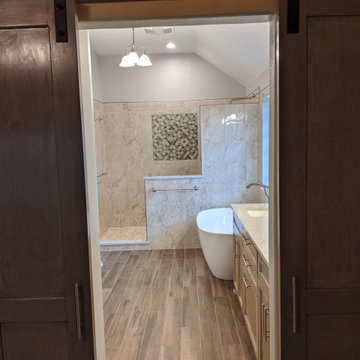
view from the master bedroom
Foto på ett mellanstort vintage beige en-suite badrum, med skåp i shakerstil, skåp i mellenmörkt trä, ett fristående badkar, en öppen dusch, en toalettstol med hel cisternkåpa, beige kakel, marmorkakel, grå väggar, ett undermonterad handfat, bänkskiva i kvarts, brunt golv och med dusch som är öppen
Foto på ett mellanstort vintage beige en-suite badrum, med skåp i shakerstil, skåp i mellenmörkt trä, ett fristående badkar, en öppen dusch, en toalettstol med hel cisternkåpa, beige kakel, marmorkakel, grå väggar, ett undermonterad handfat, bänkskiva i kvarts, brunt golv och med dusch som är öppen

Industriell inredning av ett mellanstort en-suite badrum, med släta luckor, skåp i ljust trä, en toalettstol med hel cisternkåpa, svart och vit kakel, porslinskakel, flerfärgade väggar, ett väggmonterat handfat och brunt golv
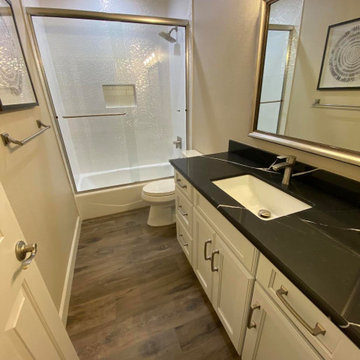
Tub surround. 3D Wall Tile on Walls, Subway Tile on Back wall of niche. Floor Tile: Wood look like Tile 1 1/16 grout Join. Vanity: Recessed Panel Cabinet with brushed nickel hardware. Countertop: Quartz, Eternal Marquina, undercount rectangular sink with brushed nickel faucet.
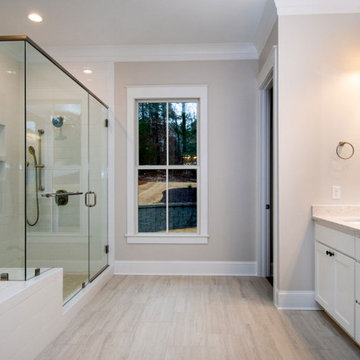
This modern Craftsman bathroom is like a luxury home spa with an oversized tiled shower, custom shower bench, two shower heads, and a drop-in tub. The wood-look floor tile and quartz counters complete the beautiful, timeless look.

Bild på ett mycket stort vintage vit vitt en-suite badrum, med skåp i shakerstil, bruna skåp, ett badkar med tassar, en kantlös dusch, beige kakel, keramikplattor, vita väggar, ett nedsänkt handfat, bänkskiva i kvartsit, brunt golv och dusch med gångjärnsdörr
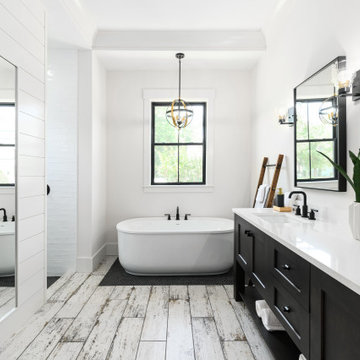
Inredning av ett lantligt stort vit vitt en-suite badrum, med svarta skåp, ett fristående badkar, en dubbeldusch, en toalettstol med hel cisternkåpa, vit kakel, keramikplattor, vita väggar, ett undermonterad handfat, med dusch som är öppen, skåp i shakerstil, bänkskiva i kvarts och vitt golv

The clients asked for a master bath with a ranch style, tranquil spa feeling. The large master bathroom has two separate spaces; a bath tub/shower room and a spacious area for dressing, the vanity, storage and toilet. The floor in the wet room is a pebble mosaic. The walls are large porcelain, marble looking tile. The main room has a wood-like porcelain, plank tile. The plumbing comes up through the floor (and is boxed in) because the vanity is on an outside wall.
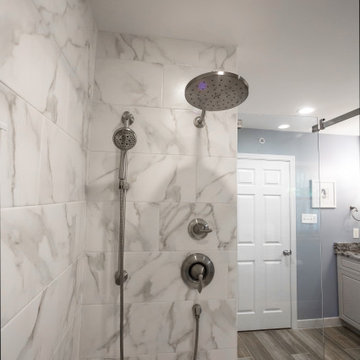
The tub is gone but the luxury has been super-sized. Large marble shower tile isn't the least bit fussy. And the shower fixtures -- rain shower head and hand-held -- make the shower experience as intense or soothing as the user wants. Note the partial glass wall at the side of the shower for greater light.
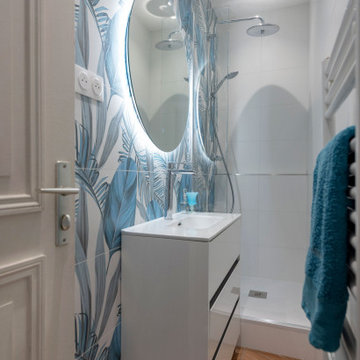
Idéer för ett litet exotiskt vit badrum med dusch, med en öppen dusch, blå kakel, vit kakel, stickkakel, blå väggar, ett konsol handfat, brunt golv, släta luckor, vita skåp, en toalettstol med separat cisternkåpa och med dusch som är öppen

This 1910 West Highlands home was so compartmentalized that you couldn't help to notice you were constantly entering a new room every 8-10 feet. There was also a 500 SF addition put on the back of the home to accommodate a living room, 3/4 bath, laundry room and back foyer - 350 SF of that was for the living room. Needless to say, the house needed to be gutted and replanned.
Kitchen+Dining+Laundry-Like most of these early 1900's homes, the kitchen was not the heartbeat of the home like they are today. This kitchen was tucked away in the back and smaller than any other social rooms in the house. We knocked out the walls of the dining room to expand and created an open floor plan suitable for any type of gathering. As a nod to the history of the home, we used butcherblock for all the countertops and shelving which was accented by tones of brass, dusty blues and light-warm greys. This room had no storage before so creating ample storage and a variety of storage types was a critical ask for the client. One of my favorite details is the blue crown that draws from one end of the space to the other, accenting a ceiling that was otherwise forgotten.
Primary Bath-This did not exist prior to the remodel and the client wanted a more neutral space with strong visual details. We split the walls in half with a datum line that transitions from penny gap molding to the tile in the shower. To provide some more visual drama, we did a chevron tile arrangement on the floor, gridded the shower enclosure for some deep contrast an array of brass and quartz to elevate the finishes.
Powder Bath-This is always a fun place to let your vision get out of the box a bit. All the elements were familiar to the space but modernized and more playful. The floor has a wood look tile in a herringbone arrangement, a navy vanity, gold fixtures that are all servants to the star of the room - the blue and white deco wall tile behind the vanity.
Full Bath-This was a quirky little bathroom that you'd always keep the door closed when guests are over. Now we have brought the blue tones into the space and accented it with bronze fixtures and a playful southwestern floor tile.
Living Room & Office-This room was too big for its own good and now serves multiple purposes. We condensed the space to provide a living area for the whole family plus other guests and left enough room to explain the space with floor cushions. The office was a bonus to the project as it provided privacy to a room that otherwise had none before.

Idéer för mellanstora funkis vitt en-suite badrum, med släta luckor, skåp i ljust trä, en öppen dusch, en toalettstol med hel cisternkåpa, vit kakel, tunnelbanekakel, vita väggar, ett undermonterad handfat, bänkskiva i kvarts, svart golv och med dusch som är öppen
Maritim inredning av ett mellanstort grå grått en-suite badrum, med skåp i shakerstil, skåp i mörkt trä, ett fristående badkar, en dusch i en alkov, en toalettstol med separat cisternkåpa, grå kakel, grå väggar, ett undermonterad handfat, granitbänkskiva, beiget golv och dusch med gångjärnsdörr
850 foton på badrum
4
