850 foton på badrum
Sortera efter:
Budget
Sortera efter:Populärt i dag
121 - 140 av 850 foton
Artikel 1 av 3
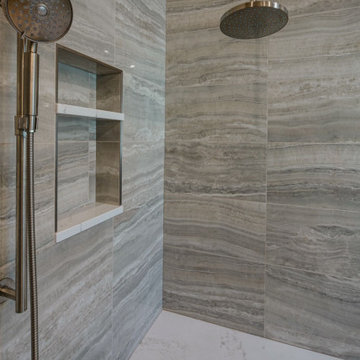
This update involved keeping the existing floorplan while using new materials to bring the space up to date.
Design objectives
-Modernize the space
-Use eye-catching tile
-Vanity with more storage
-Brighter finish on plumbing fixtures
Design challenges:
-Get more storage/functionality out of the same vanity space
-Tile selection – finding the right combination for the large the space
-Material selection – getting that wow-factor effect without being able to move walls or plumbing. This refresh was all about choosing materials with impact.
-Bringing in more light in a space somewhat defined by an existing vaulted ceiling.
Design solutions:
-Removed the old built-in tub look and replaced it with a sleek freestanding tub
-Continued the same tile from the shower walls behind the freestanding tub for a beautiful look on the back wall when you walk into the space
-Created a vanity with undermount sinks, all at one level to gain more countertop space
-Added floating shelves by the vanity – this added more options for decor and easy access to everyday items
-Large-format tile = less visible grout
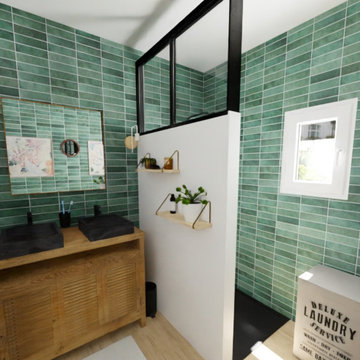
Inredning av ett lantligt litet en-suite badrum, med en kantlös dusch, grön kakel, ett fristående handfat, träbänkskiva och med dusch som är öppen
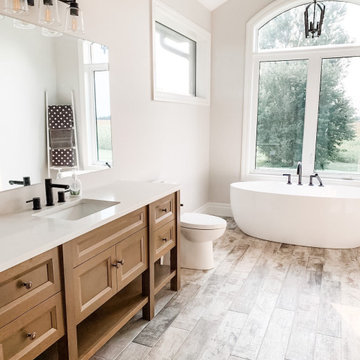
Idéer för stora lantliga beige en-suite badrum, med möbel-liknande, skåp i ljust trä, ett fristående badkar, en toalettstol med separat cisternkåpa, beige väggar, ett undermonterad handfat, bänkskiva i kvarts och brunt golv
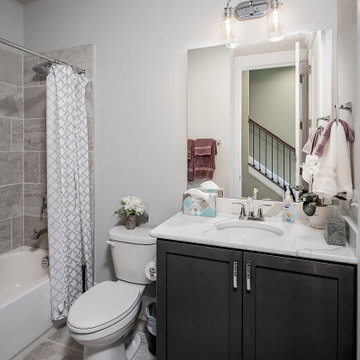
A first floor guest bathroom in Charlotte with wood tile floors and a wood tile shower.
Idéer för ett litet badrum, med luckor med infälld panel, svarta skåp, en dusch/badkar-kombination, bänkskiva i kvarts och dusch med duschdraperi
Idéer för ett litet badrum, med luckor med infälld panel, svarta skåp, en dusch/badkar-kombination, bänkskiva i kvarts och dusch med duschdraperi
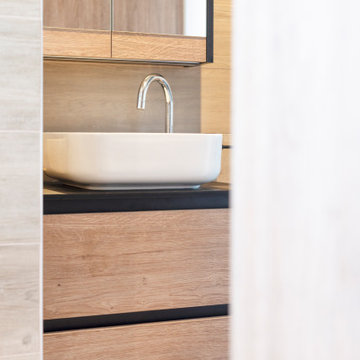
Rénovation complète de la salle de bain
J'ai remplacé la baignoire par une grande douche, changé les toilettes par un modèle suspendu.
Ajout de placards sur mesure pour plus rangements.
Nous avons repris l'intégralité du sol : démolition de l'anciens, et installation d'un carrelage plus moderne.
Electricité et plomberie ont été également été modifiés.
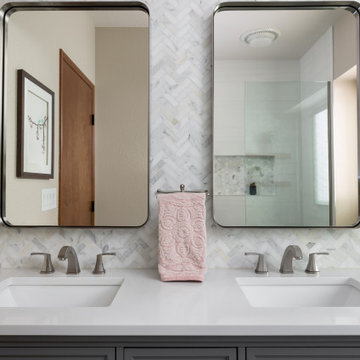
Inspiration för ett mellanstort vintage vit vitt badrum, med luckor med infälld panel, grå skåp, en dusch i en alkov, en toalettstol med hel cisternkåpa, vit kakel, marmorkakel, beige väggar, ett undermonterad handfat, bänkskiva i kvarts, grått golv och dusch med gångjärnsdörr
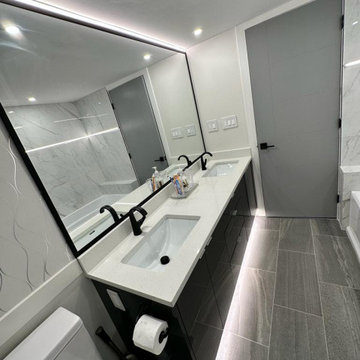
Modern inredning av ett mellanstort vit vitt en-suite badrum, med släta luckor, ett platsbyggt badkar, vit kakel, porslinskakel, ett undermonterad handfat, bänkskiva i kvarts, grått golv och dusch med gångjärnsdörr
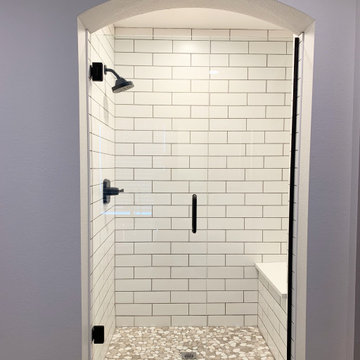
Exempel på ett mellanstort lantligt vit vitt en-suite badrum, med vita skåp, ett fristående badkar, en dusch i en alkov, en toalettstol med separat cisternkåpa, vit kakel, tunnelbanekakel, grå väggar, ett undermonterad handfat, bänkskiva i kvartsit, brunt golv och dusch med gångjärnsdörr
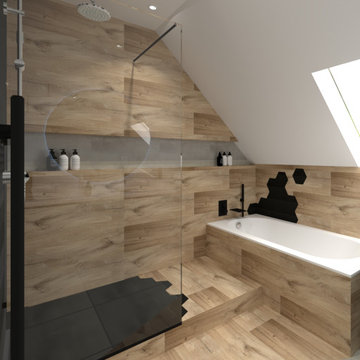
Rénovation d'une grande salle de bain : création d'une douche à l'italienne avec baignoire encastrée.
Meuble double vasques et table à langer.
Inredning av ett modernt mellanstort badrum för barn, med ett undermonterat badkar, en kantlös dusch, svart kakel, ett fristående handfat, träbänkskiva och med dusch som är öppen
Inredning av ett modernt mellanstort badrum för barn, med ett undermonterat badkar, en kantlös dusch, svart kakel, ett fristående handfat, träbänkskiva och med dusch som är öppen
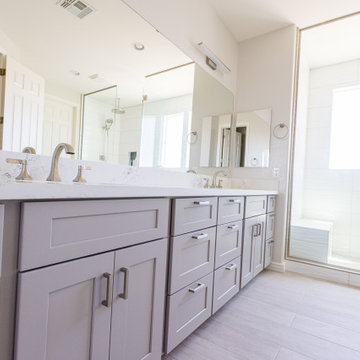
D & R removed the existing shower and tub and extended the size of the shower room. Eliminating the tub opened up this room completely. ? We ran new plumbing to add a rain shower head above. ? Bright white marea tile cover the walls, small gray glass tiles fill the niches with a herringbone layout and small hexagon-shaped stone tiles complete the floor. ☀️ The shower room is separated by a frameless glass wall with a swinging door that brings in natural light. Home Studio gray shaker cabinets and drawers were used for the vanity. Let's take a moment to reflect on the storage space this client gained: 12 drawers and two cabinets!! ? The countertop is white quartz with gray veins from @monterreytile.? All fixtures and hardware, including faucets, lighting, etc., are brushed nickel. ⌷ Lastly, new gray wood-like planks were installed for the flooring.
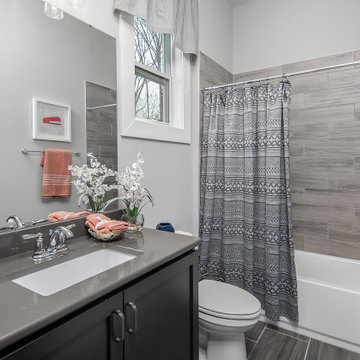
A bathroom in Charlotte with wood floor tile, gray wall paint, and a black built-in vanity.
Exempel på ett mellanstort klassiskt badrum för barn, med luckor med infälld panel, svarta skåp, en dusch/badkar-kombination, grå väggar, ett undermonterad handfat och dusch med duschdraperi
Exempel på ett mellanstort klassiskt badrum för barn, med luckor med infälld panel, svarta skåp, en dusch/badkar-kombination, grå väggar, ett undermonterad handfat och dusch med duschdraperi
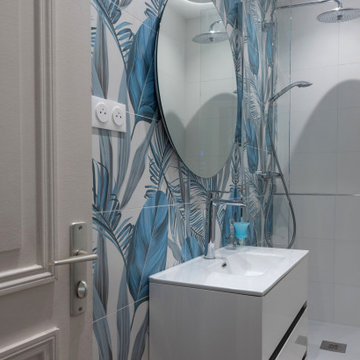
Idéer för små tropiska vitt badrum med dusch, med en öppen dusch, blå kakel, vit kakel, stickkakel, blå väggar, ett konsol handfat, brunt golv, släta luckor, vita skåp, en toalettstol med separat cisternkåpa och med dusch som är öppen
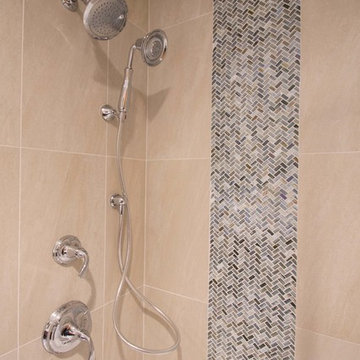
Project by Wiles Design Group. Their Cedar Rapids-based design studio serves the entire Midwest, including Iowa City, Dubuque, Davenport, and Waterloo, as well as North Missouri and St. Louis.
For more about Wiles Design Group, see here: https://wilesdesigngroup.com/
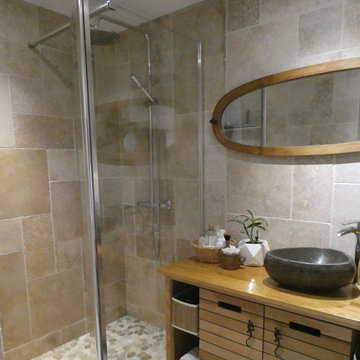
Suite à l’achat de leur appartement, mes clients souhaitaient rénover entièrement leur salle de bain datée et vétuste, afin de supprimer la baignoire et la remplacer par une douche à l’italienne.
Afin de gagner un maximum d’espace dans cette petite pièce, nous avons en premier lieu créé une porte à galandage. Le dégagement créé dans le prolongement du mur nous a permis d’optimiser l’espace de douche en créant une niche pour les produits d’hygiène.
Nous avons opté pour des pierres naturelles au mur, un beau travertin, ainsi que des galets plats sur le sol de la douche. Les chutes de ce poste ont permis de créer des étagères dans la douche, et le seuil de porte.
Afin d’ajouter un maximum de lumière dans cette pièce aveugle, un carrelage imitation parquet gris clair a été posé au sol, des leds orientables ont été encastrées au plafond, et un grand miroir a été posé au-dessus du plan vasque.
Concernant le mobilier, ici tout a été pensé en accord avec les valeurs responsables que nous avons partagé, les propriétaires ayant un goût particulier pour le mobilier chiné :
- meuble chiné sur un site de revente entre particuliers
- poignées de portes chinées
- le miroir est un ancien miroir de psyché, trouvé en vide-grenier
- la corbeille qui reçoit les produits est une ancienne corbeille de panier garni
- le pot en grès appartenait aux grands-parents de la propriétaire et servait autrefois dans les campagnes à faire des terrines, aujourd’hui, elle reçoit (entre autre) les lingettes démaquillantes cousues main.
- le pot tressé provient d’un magasin bio (ancien contenant -de sucre complet bio)
- les éléments posés sur les étagères sont des cosmétiques bio ou fait maison dans des contenants récupérés
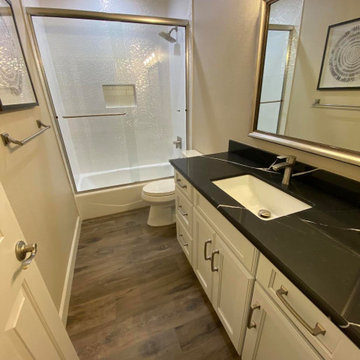
Tub surround. 3D Wall Tile on Walls, Subway Tile on Back wall of niche. Floor Tile: Wood look like Tile 1 1/16 grout Join. Vanity: Recessed Panel Cabinet with brushed nickel hardware. Countertop: Quartz, Eternal Marquina, undercount rectangular sink with brushed nickel faucet.

With the big tub gone we found lots of square footage. It was space well-used when we custom-built a linen closet to match the vanity. Also, in the photo you can really see the size of the shower. The shower niche and bench take the shower stall of yesteryear to a new level.
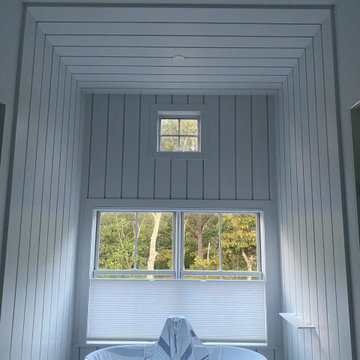
Vertical shiplap paneling, create clean lines, and elevate ceilings
Bild på ett stort funkis vit vitt en-suite badrum, med skåp i shakerstil, vita skåp, ett fristående badkar, en toalettstol med hel cisternkåpa, vit kakel, porslinskakel, grå väggar, ett undermonterad handfat, bänkskiva i kvartsit, grått golv och dusch med gångjärnsdörr
Bild på ett stort funkis vit vitt en-suite badrum, med skåp i shakerstil, vita skåp, ett fristående badkar, en toalettstol med hel cisternkåpa, vit kakel, porslinskakel, grå väggar, ett undermonterad handfat, bänkskiva i kvartsit, grått golv och dusch med gångjärnsdörr
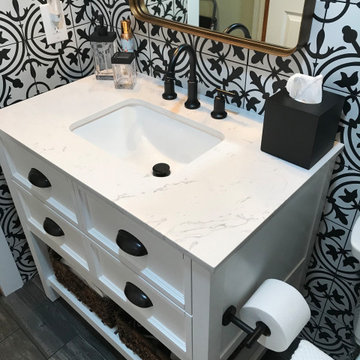
Bild på ett litet vintage vit vitt en-suite badrum, med skåp i shakerstil, vita skåp, ett badkar i en alkov, en dusch i en alkov, en toalettstol med separat cisternkåpa, svart och vit kakel, keramikplattor, vita väggar, ett undermonterad handfat, bänkskiva i kvartsit, svart golv och dusch med skjutdörr
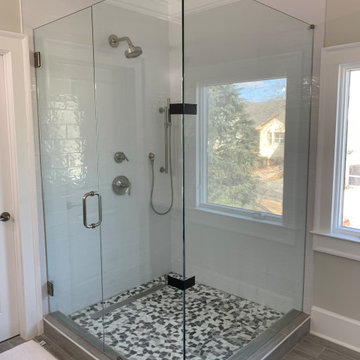
This client wished to remove is dated whirlpool tub completely to make room for a larger shower. We decreased the size of the window to accommodate the large shower. We added a much needed linen cabinet, new vanities and quartz countertops.
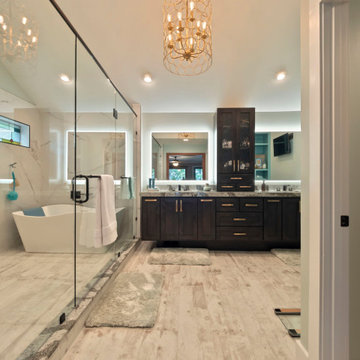
Bild på ett stort retro grå grått en-suite badrum, med skåp i shakerstil, skåp i mörkt trä, ett fristående badkar, en dubbeldusch, en toalettstol med separat cisternkåpa, vit kakel, keramikplattor, gröna väggar, ett undermonterad handfat, bänkskiva i kvarts, beiget golv och dusch med gångjärnsdörr
850 foton på badrum
7
