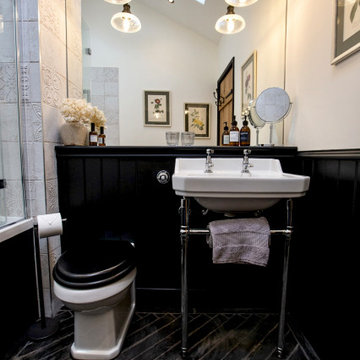2 029 foton på badrum
Sortera efter:
Budget
Sortera efter:Populärt i dag
101 - 120 av 2 029 foton
Artikel 1 av 3

Maritim inredning av ett mellanstort svart svart badrum för barn, med släta luckor, vita skåp, en dusch i en alkov, en toalettstol med separat cisternkåpa, vit kakel, porslinskakel, vita väggar, klinkergolv i keramik, ett undermonterad handfat, bänkskiva i kvarts, blått golv och dusch med gångjärnsdörr

Coastal Bathroom
Inspiration för små maritima vitt badrum med dusch, med skåp i shakerstil, blå skåp, en toalettstol med separat cisternkåpa, vit kakel, keramikplattor, blå väggar, vinylgolv, ett undermonterad handfat, bänkskiva i kvarts och beiget golv
Inspiration för små maritima vitt badrum med dusch, med skåp i shakerstil, blå skåp, en toalettstol med separat cisternkåpa, vit kakel, keramikplattor, blå väggar, vinylgolv, ett undermonterad handfat, bänkskiva i kvarts och beiget golv
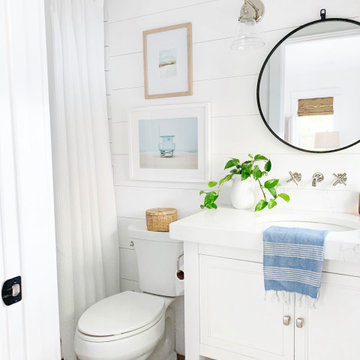
This small but mighty 60's bathroom packs in lots of style in minimal square footage.
Bild på ett mellanstort maritimt vit vitt badrum med dusch, med luckor med infälld panel, vita skåp, en dusch/badkar-kombination, en toalettstol med separat cisternkåpa, vita väggar, ett undermonterad handfat, beiget golv och dusch med duschdraperi
Bild på ett mellanstort maritimt vit vitt badrum med dusch, med luckor med infälld panel, vita skåp, en dusch/badkar-kombination, en toalettstol med separat cisternkåpa, vita väggar, ett undermonterad handfat, beiget golv och dusch med duschdraperi

Deep, rich green adds drama as well as the black honed granite surface. Arch mirror repeats design element throughout the home. Savoy House black sconces and matte black hardware.

Modern farmhouse bathroom remodel featuring a beautiful Carrara marble counter and gray vanity which includes two drawers and an open shelf at the bottom for wicker baskets that add warmth and texture to the space. The hardware finish is polished chrome. The walls and ceiling are painted in Sherwin Williams Westhighland White 7566 for a light and airy vibe. The vanity wall showcases a shiplap wood detail. Above the vanity on either side of the round mirror are two, round glass chrome plated, wall sconces that add a classic feeling to the room. The alcove shower/cast iron tub combo includes a niche for shampoo. The shower walls have a white textured tile in a subway pattern with a light gray grout and an accent trim of multi-gray penny round mosaic tile which complements the gray and white color scheme.

Contemporary and bright primary bathroom with double sink vanity, walk-in shower, porcelain tile floor and shower surround.
Idéer för ett stort modernt vit en-suite badrum, med släta luckor, skåp i ljust trä, en kantlös dusch, en toalettstol med hel cisternkåpa, grå kakel, porslinskakel, klinkergolv i porslin, ett undermonterad handfat, bänkskiva i kvartsit, grått golv och med dusch som är öppen
Idéer för ett stort modernt vit en-suite badrum, med släta luckor, skåp i ljust trä, en kantlös dusch, en toalettstol med hel cisternkåpa, grå kakel, porslinskakel, klinkergolv i porslin, ett undermonterad handfat, bänkskiva i kvartsit, grått golv och med dusch som är öppen
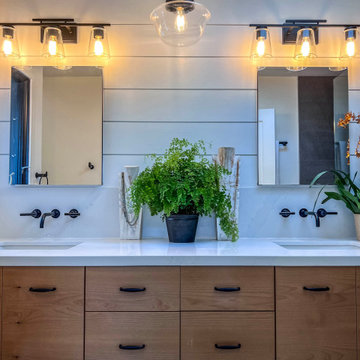
Contemporary and bright primary bathroom with double sink vanity, walk-in shower, porcelain tile floor and shower surround.
Idéer för att renovera ett stort funkis vit vitt en-suite badrum, med släta luckor, skåp i ljust trä, en kantlös dusch, en toalettstol med hel cisternkåpa, grå kakel, porslinskakel, klinkergolv i porslin, ett undermonterad handfat, bänkskiva i kvartsit, grått golv och med dusch som är öppen
Idéer för att renovera ett stort funkis vit vitt en-suite badrum, med släta luckor, skåp i ljust trä, en kantlös dusch, en toalettstol med hel cisternkåpa, grå kakel, porslinskakel, klinkergolv i porslin, ett undermonterad handfat, bänkskiva i kvartsit, grått golv och med dusch som är öppen
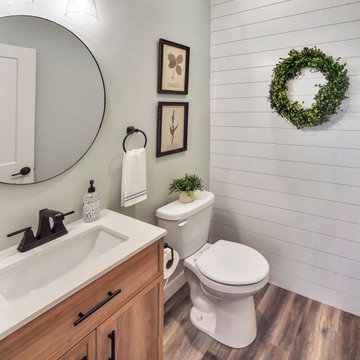
This powder bathroom features an accent shiplap wall painted in Sherwin Williams #7004-Snowbound. It features dark bronze fixtures and light, and a round mirror.

We utilized the space in this powder room more efficiently by fabricating a driftwood apron- front, floating sink base. The extra counter space gives guests more room room for a purse, when powdering their nose. Chunky crown molding, painted in fresh white balances the architecture.
With no natural light, it was imperative to have plenty of illumination. We chose a small chandelier with a dark weathered zinc finish and driftwood beads and coordinating double light sconce.
A natural rope mirror brings in the additional beach vibe and jute baskets store bathroom essentials and camouflages the plumbing.
Paint is Sherwin Williams, "Deep Sea Dive".

Light and Airy shiplap bathroom was the dream for this hard working couple. The goal was to totally re-create a space that was both beautiful, that made sense functionally and a place to remind the clients of their vacation time. A peaceful oasis. We knew we wanted to use tile that looks like shiplap. A cost effective way to create a timeless look. By cladding the entire tub shower wall it really looks more like real shiplap planked walls.
The center point of the room is the new window and two new rustic beams. Centered in the beams is the rustic chandelier.
Design by Signature Designs Kitchen Bath
Contractor ADR Design & Remodel
Photos by Gail Owens

Large primary bathroom with free standing cast iron soaking tub and Kohler Purist wall mount faucet in gold trim. Restoration Hardware double wood vanity with custom black quartz top featuring wall mounted Kohler Purist faucets in gold trim. Large format floor tile and 6 inch nickel gap ship lap painted with Benjamin Moore color white dove.

Download our free ebook, Creating the Ideal Kitchen. DOWNLOAD NOW
The homeowners came to us looking to update the kitchen in their historic 1897 home. The home had gone through an extensive renovation several years earlier that added a master bedroom suite and updates to the front façade. The kitchen however was not part of that update and a prior 1990’s update had left much to be desired. The client is an avid cook, and it was just not very functional for the family.
The original kitchen was very choppy and included a large eat in area that took up more than its fair share of the space. On the wish list was a place where the family could comfortably congregate, that was easy and to cook in, that feels lived in and in check with the rest of the home’s décor. They also wanted a space that was not cluttered and dark – a happy, light and airy room. A small powder room off the space also needed some attention so we set out to include that in the remodel as well.
See that arch in the neighboring dining room? The homeowner really wanted to make the opening to the dining room an arch to match, so we incorporated that into the design.
Another unfortunate eyesore was the state of the ceiling and soffits. Turns out it was just a series of shortcuts from the prior renovation, and we were surprised and delighted that we were easily able to flatten out almost the entire ceiling with a couple of little reworks.
Other changes we made were to add new windows that were appropriate to the new design, which included moving the sink window over slightly to give the work zone more breathing room. We also adjusted the height of the windows in what was previously the eat-in area that were too low for a countertop to work. We tried to keep an old island in the plan since it was a well-loved vintage find, but the tradeoff for the function of the new island was not worth it in the end. We hope the old found a new home, perhaps as a potting table.
Designed by: Susan Klimala, CKD, CBD
Photography by: Michael Kaskel
For more information on kitchen and bath design ideas go to: www.kitchenstudio-ge.com
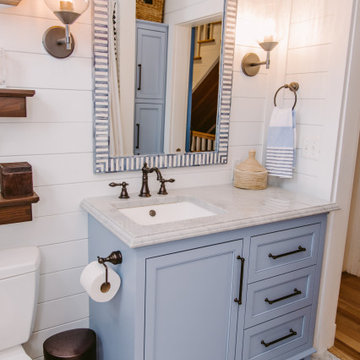
Idéer för små maritima vitt badrum för barn, med luckor med profilerade fronter, blå skåp, ett badkar i en alkov, en dusch i en alkov, en toalettstol med hel cisternkåpa, vit kakel, tunnelbanekakel, vita väggar, marmorgolv, ett nedsänkt handfat, bänkskiva i kvarts, grått golv och dusch med duschdraperi

Idéer för att renovera ett stort maritimt vit vitt badrum med dusch, med luckor med infälld panel, vita skåp, ett badkar i en alkov, en toalettstol med hel cisternkåpa, blå kakel, mosaik, vita väggar, klinkergolv i keramik, ett nedsänkt handfat, beiget golv och dusch med gångjärnsdörr
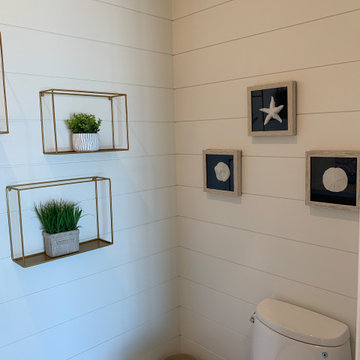
Powder room
Inspiration för ett mellanstort maritimt vit vitt badrum, med skåp i shakerstil, skåp i ljust trä, en toalettstol med hel cisternkåpa, blå kakel, marmorkakel, vita väggar, klinkergolv i porslin, ett undermonterad handfat, bänkskiva i kvarts och beiget golv
Inspiration för ett mellanstort maritimt vit vitt badrum, med skåp i shakerstil, skåp i ljust trä, en toalettstol med hel cisternkåpa, blå kakel, marmorkakel, vita väggar, klinkergolv i porslin, ett undermonterad handfat, bänkskiva i kvarts och beiget golv

Eklektisk inredning av ett mellanstort badrum för barn, med skåp i shakerstil, skåp i mellenmörkt trä, ett badkar i en alkov, en dusch/badkar-kombination, en toalettstol med separat cisternkåpa, vit kakel, gröna väggar, klinkergolv i porslin, flerfärgat golv och dusch med duschdraperi

Foto på ett stort vintage vit en-suite badrum, med skåp i shakerstil, vita skåp, ett fristående badkar, en kantlös dusch, en toalettstol med separat cisternkåpa, vit kakel, tunnelbanekakel, vita väggar, skiffergolv, ett undermonterad handfat, marmorbänkskiva, svart golv och dusch med gångjärnsdörr

Bild på ett mellanstort vintage vit vitt badrum, med luckor med profilerade fronter, blå skåp, en dusch i en alkov, en toalettstol med hel cisternkåpa, vit kakel, keramikplattor, vita väggar, cementgolv, ett undermonterad handfat, bänkskiva i kvarts, blått golv och dusch med gångjärnsdörr
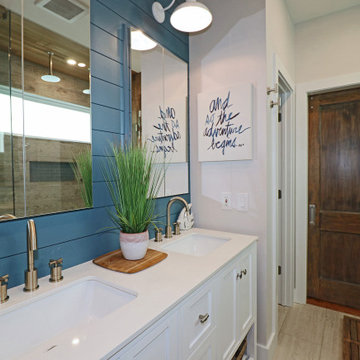
This Grant Park house was built in 1999. With that said, this bathroom was dated, builder grade with a tiny shower (3 ft x 3 ft) and a large jacuzzi-style 90s tub. The client was interested in a much larger shower, and he really wanted a sauna if squeeze it in there. Because this bathroom was tight, I decided we could potentially go into the large walk-in closet and expand to include a sauna. The client was looking for a refreshing coastal theme, a feel good space that was completely different than what existed.
This renovation was designed by Heidi Reis with Abode Agency LLC, she serves clients in Atlanta including but not limited to Intown neighborhoods such as: Grant Park, Inman Park, Midtown, Kirkwood, Candler Park, Lindberg area, Martin Manor, Brookhaven, Buckhead, Decatur, and Avondale Estates.
For more information on working with Heidi Reis, click here: https://www.AbodeAgency.Net/
2 029 foton på badrum
6

