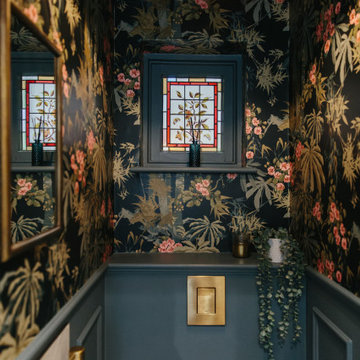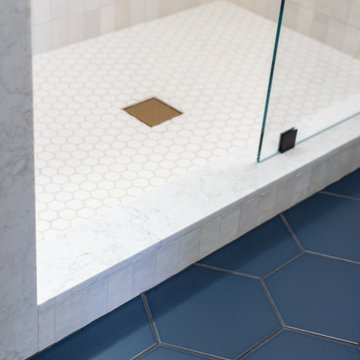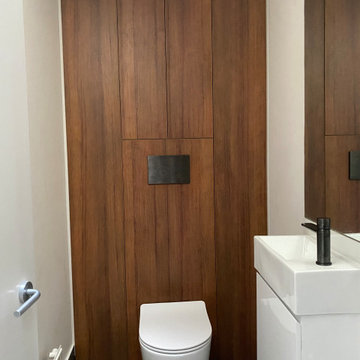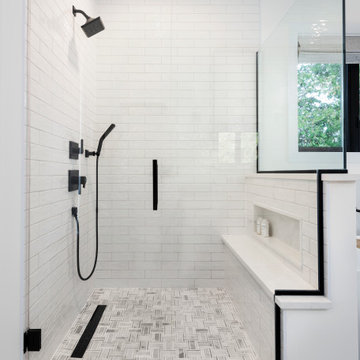19 150 foton på badrum
Sortera efter:
Budget
Sortera efter:Populärt i dag
181 - 200 av 19 150 foton
Artikel 1 av 3

The ensuite is a luxurious space offering all the desired facilities. The warm theme of all rooms echoes in the materials used. The vanity was created from Recycled Messmate with a horizontal grain, complemented by the polished concrete bench top. The walk in double shower creates a real impact, with its black framed glass which again echoes with the framing in the mirrors and shelving.

Inredning av ett modernt badrum, med skåp i ljust trä, en öppen dusch, en toalettstol med hel cisternkåpa, vit kakel, porslinskakel, vita väggar, klinkergolv i porslin, ett undermonterad handfat, bänkskiva i kvarts, blått golv och med dusch som är öppen

Idéer för ett stort klassiskt vit en-suite badrum, med luckor med infälld panel, grå skåp, ett platsbyggt badkar, en dubbeldusch, en toalettstol med separat cisternkåpa, vit kakel, marmorkakel, grå väggar, marmorgolv, ett undermonterad handfat, bänkskiva i kvarts, vitt golv och dusch med gångjärnsdörr

A node to mid-century modern style which can be very chic and trendy, as this style is heating up in many renovation projects. This bathroom remodel has elements that tend towards this leading trend. We love designing your spaces and putting a distinctive style for each client. Must see the before photos and layout of the space. Custom teak vanity cabinet

What was once a dark, unwelcoming alcove is now a bright, luxurious haven. The over-sized soaker fills this extra large space and is complimented with 3 x 12 subway tiles. The contrasting grout color speaks to the black fixtures and accents throughout the room. We love the custom-sized niches that perfectly hold the client's "jellies and jams."

Idéer för att renovera ett mellanstort funkis vit vitt badrum för barn, med släta luckor, skåp i ljust trä, ett hörnbadkar, en öppen dusch, en toalettstol med hel cisternkåpa, beige kakel, rosa väggar, vinylgolv, ett väggmonterat handfat, bänkskiva i kvarts, beiget golv och med dusch som är öppen

This modern and elegantly designed bathroom exudes a high-end aesthetic reminiscent of a luxurious hotel. The sophisticated ambiance is achieved through the use of grey wall tiles and flooring, creating a contemporary and upscale atmosphere. The meticulous attention to detail and the chic design elements make this bathroom a stunning and refined space.

The Carrara marble windowsill ledge creates design touch in the quaint guest bathroom.
Inspiration för små klassiska vitt badrum med dusch, med luckor med infälld panel, skåp i mörkt trä, en dusch i en alkov, en toalettstol med hel cisternkåpa, blå kakel, keramikplattor, blå väggar, klinkergolv i keramik, ett nedsänkt handfat, marmorbänkskiva, vitt golv och dusch med gångjärnsdörr
Inspiration för små klassiska vitt badrum med dusch, med luckor med infälld panel, skåp i mörkt trä, en dusch i en alkov, en toalettstol med hel cisternkåpa, blå kakel, keramikplattor, blå väggar, klinkergolv i keramik, ett nedsänkt handfat, marmorbänkskiva, vitt golv och dusch med gångjärnsdörr

This luxurious spa-like bathroom was remodeled from a dated 90's bathroom. The entire space was demolished and reconfigured to be more functional. Walnut Italian custom floating vanities, large format 24"x48" porcelain tile that ran on the floor and up the wall, marble countertops and shower floor, brass details, layered mirrors, and a gorgeous white oak clad slat walled water closet. This space just shines!

Creating a vanity from an antique chest keeps the vintage charm of the home intact.
Idéer för att renovera ett vintage vit vitt toalett, med luckor med profilerade fronter, skåp i mörkt trä, en bidé, flerfärgade väggar, marmorgolv, ett nedsänkt handfat, marmorbänkskiva och grönt golv
Idéer för att renovera ett vintage vit vitt toalett, med luckor med profilerade fronter, skåp i mörkt trä, en bidé, flerfärgade väggar, marmorgolv, ett nedsänkt handfat, marmorbänkskiva och grönt golv

Ingmar and his family found this gem of a property on a stunning London street amongst more beautiful Victorian properties.
Despite having original period features at every turn, the house lacked the practicalities of modern family life and was in dire need of a refresh...enter Lucy, Head of Design here at My Bespoke Room.

Exempel på ett modernt badrum, med skåp i ljust trä, en öppen dusch, en toalettstol med hel cisternkåpa, vit kakel, porslinskakel, vita väggar, klinkergolv i porslin, ett undermonterad handfat, bänkskiva i kvarts, blått golv och med dusch som är öppen

Idéer för att renovera ett stort tropiskt vit vitt badrum för barn, med släta luckor, skåp i mellenmörkt trä, ett fristående badkar, våtrum, en toalettstol med hel cisternkåpa, grön kakel, keramikplattor, gröna väggar, klinkergolv i porslin, ett integrerad handfat, bänkskiva i akrylsten, vitt golv och med dusch som är öppen

The existing cabinetry doors were removed and new doors in Laminex 'Natural Teak' were installed. They conceal storage for cleaning products, brooms and vaccum cleaner. A new toilet with a concealed cistern was also fitted into this wall. A slmple, slimline basin and vanity was a space saving selection, which also offered storage. A laundry stack sits to the right of the basin (out of shot of the photo). Gunmetal cistern buttons and tap added extra luxury to this small space.

Idéer för att renovera ett stort vit vitt en-suite badrum, med skåp i shakerstil, vita skåp, ett fristående badkar, en hörndusch, en toalettstol med separat cisternkåpa, vit kakel, tunnelbanekakel, vita väggar, ett undermonterad handfat, vitt golv och dusch med gångjärnsdörr

Blue vertical stacked tile bond, with a walk-in shower, freestanding bathtub, floor-mounted gold faucet, and oak shelf.
Exempel på ett mellanstort retro brun brunt badrum för barn, med släta luckor, bruna skåp, ett fristående badkar, en öppen dusch, en toalettstol med hel cisternkåpa, blå kakel, keramikplattor, vita väggar, klinkergolv i porslin, ett väggmonterat handfat, träbänkskiva, grått golv och med dusch som är öppen
Exempel på ett mellanstort retro brun brunt badrum för barn, med släta luckor, bruna skåp, ett fristående badkar, en öppen dusch, en toalettstol med hel cisternkåpa, blå kakel, keramikplattor, vita väggar, klinkergolv i porslin, ett väggmonterat handfat, träbänkskiva, grått golv och med dusch som är öppen

Luscious Bathroom in Storrington, West Sussex
A luscious green bathroom design is complemented by matt black accents and unique platform for a feature bath.
The Brief
The aim of this project was to transform a former bedroom into a contemporary family bathroom, complete with a walk-in shower and freestanding bath.
This Storrington client had some strong design ideas, favouring a green theme with contemporary additions to modernise the space.
Storage was also a key design element. To help minimise clutter and create space for decorative items an inventive solution was required.
Design Elements
The design utilises some key desirables from the client as well as some clever suggestions from our bathroom designer Martin.
The green theme has been deployed spectacularly, with metro tiles utilised as a strong accent within the shower area and multiple storage niches. All other walls make use of neutral matt white tiles at half height, with William Morris wallpaper used as a leafy and natural addition to the space.
A freestanding bath has been placed central to the window as a focal point. The bathing area is raised to create separation within the room, and three pendant lights fitted above help to create a relaxing ambience for bathing.
Special Inclusions
Storage was an important part of the design.
A wall hung storage unit has been chosen in a Fjord Green Gloss finish, which works well with green tiling and the wallpaper choice. Elsewhere plenty of storage niches feature within the room. These add storage for everyday essentials, decorative items, and conceal items the client may not want on display.
A sizeable walk-in shower was also required as part of the renovation, with designer Martin opting for a Crosswater enclosure in a matt black finish. The matt black finish teams well with other accents in the room like the Vado brassware and Eastbrook towel rail.
Project Highlight
The platformed bathing area is a great highlight of this family bathroom space.
It delivers upon the freestanding bath requirement of the brief, with soothing lighting additions that elevate the design. Wood-effect porcelain floor tiling adds an additional natural element to this renovation.
The End Result
The end result is a complete transformation from the former bedroom that utilised this space.
The client and our designer Martin have combined multiple great finishes and design ideas to create a dramatic and contemporary, yet functional, family bathroom space.
Discover how our expert designers can transform your own bathroom with a free design appointment and quotation. Arrange a free appointment in showroom or online.

Idéer för att renovera ett litet maritimt grå grått badrum med dusch, med skåp i shakerstil, skåp i mellenmörkt trä, en dusch i en alkov, en toalettstol med hel cisternkåpa, vit kakel, marmorkakel, vita väggar, marmorgolv, ett undermonterad handfat, marmorbänkskiva, vitt golv och dusch med gångjärnsdörr

Guest bathroom with dimensional tile wainscot
Amerikansk inredning av ett litet grön grönt badrum med dusch, med skåp i shakerstil, skåp i mörkt trä, ett badkar i en alkov, en dusch/badkar-kombination, en toalettstol med hel cisternkåpa, flerfärgad kakel, keramikplattor, flerfärgade väggar, kalkstensgolv, ett undermonterad handfat, bänkskiva i kalksten, grönt golv och dusch med gångjärnsdörr
Amerikansk inredning av ett litet grön grönt badrum med dusch, med skåp i shakerstil, skåp i mörkt trä, ett badkar i en alkov, en dusch/badkar-kombination, en toalettstol med hel cisternkåpa, flerfärgad kakel, keramikplattor, flerfärgade väggar, kalkstensgolv, ett undermonterad handfat, bänkskiva i kalksten, grönt golv och dusch med gångjärnsdörr

The neighboring guest bath perfectly complements every detail of the guest bedroom. Crafted with feminine touches from the soft blue vanity and herringbone tiled shower, gold plumbing, and antiqued elements found in the mirror and sconces.
19 150 foton på badrum
10
