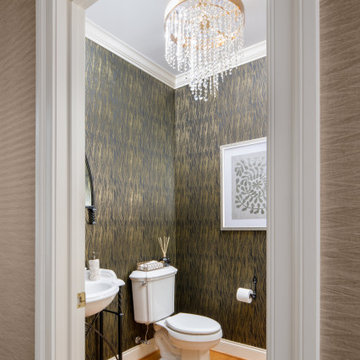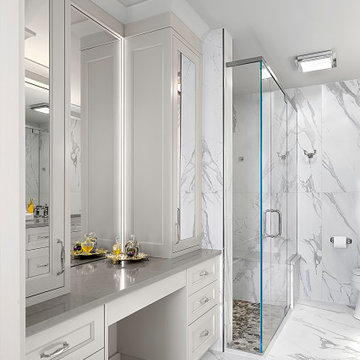18 824 foton på badrum
Sortera efter:
Budget
Sortera efter:Populärt i dag
141 - 160 av 18 824 foton
Artikel 1 av 3

Maritim inredning av ett litet vit vitt badrum, med en vägghängd toalettstol, vita väggar, cementgolv, ett konsol handfat och flerfärgat golv

Guest bathroom with single vanity.
Foto på ett vintage vit toalett, med luckor med infälld panel, vita skåp, en toalettstol med separat cisternkåpa, grå väggar, ett nedsänkt handfat och grått golv
Foto på ett vintage vit toalett, med luckor med infälld panel, vita skåp, en toalettstol med separat cisternkåpa, grå väggar, ett nedsänkt handfat och grått golv

Klassisk inredning av ett toalett, med släta luckor, vita skåp, en toalettstol med separat cisternkåpa, flerfärgade väggar, mellanmörkt trägolv, ett undermonterad handfat och brunt golv

This stunning master bathroom started with a creative reconfiguration of space, but it’s the wall of shimmering blue dimensional tile that really makes this a “statement” bathroom.
The homeowners’, parents of two boys, wanted to add a master bedroom and bath onto the main floor of their classic mid-century home. Their objective was to be close to their kids’ rooms, but still have a quiet and private retreat.
To obtain space for the master suite, the construction was designed to add onto the rear of their home. This was done by expanding the interior footprint into their existing outside corner covered patio. To create a sizeable suite, we also utilized the current interior footprint of their existing laundry room, adjacent to the patio. The design also required rebuilding the exterior walls of the kitchen nook which was adjacent to the back porch. Our clients rounded out the updated rear home design by installing all new windows along the back wall of their living and dining rooms.
Once the structure was formed, our design team worked with the homeowners to fill in the space with luxurious elements to form their desired retreat with universal design in mind. The selections were intentional, mixing modern-day comfort and amenities with 1955 architecture.
The shower was planned to be accessible and easy to use at the couple ages in place. Features include a curb-less, walk-in shower with a wide shower door. We also installed two shower fixtures, a handheld unit and showerhead.
To brighten the room without sacrificing privacy, a clearstory window was installed high in the shower and the room is topped off with a skylight.
For ultimate comfort, heated floors were installed below the silvery gray wood-plank floor tiles which run throughout the entire room and into the shower! Additional features include custom cabinetry in rich walnut with horizontal grain and white quartz countertops. In the shower, oversized white subway tiles surround a mermaid-like soft-blue tile niche, and at the vanity the mirrors are surrounded by boomerang-shaped ultra-glossy marine blue tiles. These create a dramatic focal point. Serene and spectacular.

Idéer för ett litet modernt vit toalett, med öppna hyllor, vita skåp, en toalettstol med hel cisternkåpa, mosaikgolv, ett undermonterad handfat, granitbänkskiva och svart golv

Bild på ett mellanstort 50 tals vit vitt en-suite badrum, med släta luckor, skåp i mellenmörkt trä, en kantlös dusch, en toalettstol med hel cisternkåpa, grå kakel, porslinskakel, vita väggar, klinkergolv i porslin, ett undermonterad handfat, bänkskiva i kvarts, grått golv och med dusch som är öppen

Our client’s charming cottage was no longer meeting the needs of their family. We needed to give them more space but not lose the quaint characteristics that make this little historic home so unique. So we didn’t go up, and we didn’t go wide, instead we took this master suite addition straight out into the backyard and maintained 100% of the original historic façade.
Master Suite
This master suite is truly a private retreat. We were able to create a variety of zones in this suite to allow room for a good night’s sleep, reading by a roaring fire, or catching up on correspondence. The fireplace became the real focal point in this suite. Wrapped in herringbone whitewashed wood planks and accented with a dark stone hearth and wood mantle, we can’t take our eyes off this beauty. With its own private deck and access to the backyard, there is really no reason to ever leave this little sanctuary.
Master Bathroom
The master bathroom meets all the homeowner’s modern needs but has plenty of cozy accents that make it feel right at home in the rest of the space. A natural wood vanity with a mixture of brass and bronze metals gives us the right amount of warmth, and contrasts beautifully with the off-white floor tile and its vintage hex shape. Now the shower is where we had a little fun, we introduced the soft matte blue/green tile with satin brass accents, and solid quartz floor (do you see those veins?!). And the commode room is where we had a lot fun, the leopard print wallpaper gives us all lux vibes (rawr!) and pairs just perfectly with the hex floor tile and vintage door hardware.
Hall Bathroom
We wanted the hall bathroom to drip with vintage charm as well but opted to play with a simpler color palette in this space. We utilized black and white tile with fun patterns (like the little boarder on the floor) and kept this room feeling crisp and bright.

La doccia è formata da un semplice piatto in resina bianca e una vetrata fissa. La particolarità viene data dalla nicchia porta oggetti con stacco di materiali e dal soffione incassato a soffitto.

Foto på ett stort funkis brun toalett, med möbel-liknande, vita skåp, en vägghängd toalettstol, blå väggar, ett fristående handfat och flerfärgat golv

Idéer för att renovera ett vintage toalett, med en toalettstol med separat cisternkåpa, gröna väggar, mellanmörkt trägolv, ett konsol handfat och brunt golv

Exempel på ett litet klassiskt vit vitt toalett, med öppna hyllor, en toalettstol med hel cisternkåpa, grå väggar, mellanmörkt trägolv, ett fristående handfat, bänkskiva i kvarts och brunt golv

The homeowners wanted to improve the layout and function of their tired 1980’s bathrooms. The master bath had a huge sunken tub that took up half the floor space and the shower was tiny and in small room with the toilet. We created a new toilet room and moved the shower to allow it to grow in size. This new space is far more in tune with the client’s needs. The kid’s bath was a large space. It only needed to be updated to today’s look and to flow with the rest of the house. The powder room was small, adding the pedestal sink opened it up and the wallpaper and ship lap added the character that it needed

A carefully positioned skylight pulls sunlight down into the shower. The reflectance off of the glazed handmade tiles suggests water pouring down the stone walls of a cave.

Make-up vanity flanked by two storage cabinets with mirror panels. Large marbled porcelain tiles cover the floor and walls. Designed and constructed by Benvenuti and Stein. Photography by Norman Sizemore.

Idéer för mycket stora vintage vitt en-suite badrum, med ett fristående badkar, en dubbeldusch, en toalettstol med hel cisternkåpa, vit kakel, marmorkakel, vita väggar, marmorgolv, ett undermonterad handfat, marmorbänkskiva, grått golv, dusch med gångjärnsdörr, släta luckor och skåp i mörkt trä

50 tals inredning av ett litet vit vitt en-suite badrum, med ett undermonterat badkar, en toalettstol med separat cisternkåpa, vit kakel, keramikplattor, cementgolv, vitt golv, släta luckor, skåp i ljust trä, en dusch/badkar-kombination, vita väggar, ett integrerad handfat och med dusch som är öppen

Idéer för ett mellanstort modernt en-suite badrum, med öppna hyllor, skåp i mörkt trä, en öppen dusch, en vägghängd toalettstol, brun kakel, porslinskakel, beige väggar, klinkergolv i porslin, brunt golv och med dusch som är öppen

A sophisticated, furniture-style vanity with quartz top, on-trend floor tile, and penny tile accent wall complete this gorgeous half bath transformation.

写真には写っていないが、人間用トイレの向かい側には収納があり、収納の下部空間に猫トイレが設置されている。
Inspiration för mellanstora minimalistiska brunt toaletter, med en toalettstol med hel cisternkåpa, grön kakel, porslinskakel, blå väggar, linoleumgolv, ett fristående handfat, träbänkskiva, beiget golv, öppna hyllor och skåp i mellenmörkt trä
Inspiration för mellanstora minimalistiska brunt toaletter, med en toalettstol med hel cisternkåpa, grön kakel, porslinskakel, blå väggar, linoleumgolv, ett fristående handfat, träbänkskiva, beiget golv, öppna hyllor och skåp i mellenmörkt trä

Idéer för ett klassiskt beige badrum, med skåp i mörkt trä, en toalettstol med separat cisternkåpa, flerfärgade väggar, ett undermonterad handfat, luckor med upphöjd panel, vinylgolv och flerfärgat golv
18 824 foton på badrum
8
