497 foton på badrum
Sortera efter:
Budget
Sortera efter:Populärt i dag
21 - 40 av 497 foton
Artikel 1 av 3

Klassisk inredning av ett litet beige beige toalett, med släta luckor, beige skåp, en vägghängd toalettstol, beige kakel, marmorkakel, vita väggar, klinkergolv i keramik, ett integrerad handfat, marmorbänkskiva och beiget golv

The goal was to open up this bathroom, update it, bring it to life! 123 Remodeling went for modern, but zen; rough, yet warm. We mixed ideas of modern finishes like the concrete floor with the warm wood tone and textures on the wall that emulates bamboo to balance each other. The matte black finishes were appropriate final touches to capture the urban location of this master bathroom located in Chicago’s West Loop.
https://123remodeling.com - Chicago Kitchen & Bath Remodeler

This modern rustic bathroom remodel includes two accent walls covered in reclaimed wood paneling, a freestanding slipper tub, a curbless walk-in shower, floating oak vanity and separate toilet room

Modern Terrazzo Bathroom, First Floor Bathroom, Raised Floor Modern Bathroom, Open Shower With Raised Floor Bathroom, Modern Powder Room
Modern inredning av ett mellanstort vit vitt en-suite badrum, med möbel-liknande, skåp i mörkt trä, en öppen dusch, grön kakel, stenkakel, klinkergolv i porslin, ett fristående handfat, bänkskiva i kvarts, grått golv och med dusch som är öppen
Modern inredning av ett mellanstort vit vitt en-suite badrum, med möbel-liknande, skåp i mörkt trä, en öppen dusch, grön kakel, stenkakel, klinkergolv i porslin, ett fristående handfat, bänkskiva i kvarts, grått golv och med dusch som är öppen

Idéer för ett stort klassiskt flerfärgad en-suite badrum, med släta luckor, skåp i mellenmörkt trä, flerfärgad kakel, vita väggar, klinkergolv i keramik, ett undermonterad handfat, granitbänkskiva och grått golv

In this master bath remodel, we reconfigured the entire space, the tub and vanity stayed in the same locations but we removed 2 small closets and created one large one. The shower is now where one closet was located. We really wanted this space to feel like you were walking into a spa and be able to enjoy the peace and quite in the darkness with candles! These clients were incredibly happy with the finished space!

Meuble vasque : RICHARDSON
Matière :
Placage chêne clair.
Plan vasque en céramique.
Niche et colonne murale :
Matière : MDF teinté en noir.
Miroir led rétro éclairé : LEROY MERLIN
Robinetterie : HANS GROHE

Exempel på ett stort modernt vit vitt en-suite badrum, med skåp i ljust trä, ett fristående badkar, en öppen dusch, en vägghängd toalettstol, grön kakel, porslinskakel, vita väggar, klinkergolv i porslin, ett konsol handfat, marmorbänkskiva, vitt golv och med dusch som är öppen

While the majority of APD designs are created to meet the specific and unique needs of the client, this whole home remodel was completed in partnership with Black Sheep Construction as a high end house flip. From space planning to cabinet design, finishes to fixtures, appliances to plumbing, cabinet finish to hardware, paint to stone, siding to roofing; Amy created a design plan within the contractor’s remodel budget focusing on the details that would be important to the future home owner. What was a single story house that had fallen out of repair became a stunning Pacific Northwest modern lodge nestled in the woods!

To meet the client‘s brief and maintain the character of the house it was decided to retain the existing timber framed windows and VJ timber walling above tiles.
The client loves green and yellow, so a patterned floor tile including these colours was selected, with two complimentry subway tiles used for the walls up to the picture rail. The feature green tile used in the back of the shower. A playful bold vinyl wallpaper was installed in the bathroom and above the dado rail in the toilet. The corner back to wall bath, brushed gold tapware and accessories, wall hung custom vanity with Davinci Blanco stone bench top, teardrop clearstone basin, circular mirrored shaving cabinet and antique brass wall sconces finished off the look.
The picture rail in the high section was painted in white to match the wall tiles and the above VJ‘s were painted in Dulux Triamble to match the custom vanity 2 pak finish. This colour framed the small room and with the high ceilings softened the space and made it more intimate. The timber window architraves were retained, whereas the architraves around the entry door were painted white to match the wall tiles.
The adjacent toilet was changed to an in wall cistern and pan with tiles, wallpaper, accessories and wall sconces to match the bathroom
Overall, the design allowed open easy access, modernised the space and delivered the wow factor that the client was seeking.
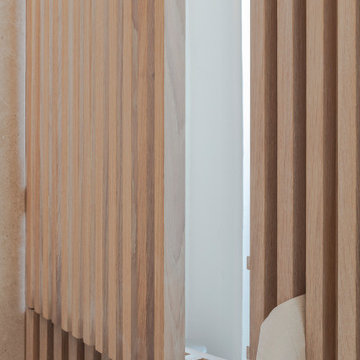
Exempel på ett stort modernt en-suite badrum, med släta luckor, skåp i ljust trä, ett platsbyggt badkar, en kantlös dusch, en toalettstol med separat cisternkåpa, beige kakel, keramikplattor, grå väggar, klinkergolv i småsten, ett fristående handfat, träbänkskiva, beiget golv och med dusch som är öppen

Meuble avec leds intégrés. identique à la cuiisine, salon, salle à manger et salle de bain
Idéer för att renovera ett mellanstort maritimt toalett, med luckor med profilerade fronter, skåp i ljust trä, en vägghängd toalettstol, beige kakel, beige väggar, ljust trägolv och beiget golv
Idéer för att renovera ett mellanstort maritimt toalett, med luckor med profilerade fronter, skåp i ljust trä, en vägghängd toalettstol, beige kakel, beige väggar, ljust trägolv och beiget golv

New Generation MCM
Location: Lake Oswego, OR
Type: Remodel
Credits
Design: Matthew O. Daby - M.O.Daby Design
Interior design: Angela Mechaley - M.O.Daby Design
Construction: Oregon Homeworks
Photography: KLIK Concepts

Il bagno è impreziosito da elementi di design, come il calorifero bianco vicino alla porta di destra e le pregiate rubinetterie.
Idéer för ett mellanstort modernt vit badrum med dusch, med öppna hyllor, grå skåp, en dusch i en alkov, en vägghängd toalettstol, beige kakel, porslinskakel, blå väggar, klinkergolv i porslin, ett integrerad handfat, kaklad bänkskiva, grått golv och dusch med gångjärnsdörr
Idéer för ett mellanstort modernt vit badrum med dusch, med öppna hyllor, grå skåp, en dusch i en alkov, en vägghängd toalettstol, beige kakel, porslinskakel, blå väggar, klinkergolv i porslin, ett integrerad handfat, kaklad bänkskiva, grått golv och dusch med gångjärnsdörr

Minimalistisk inredning av ett vit vitt toalett, med släta luckor, skåp i ljust trä, beige väggar, ljust trägolv, ett fristående handfat och beiget golv
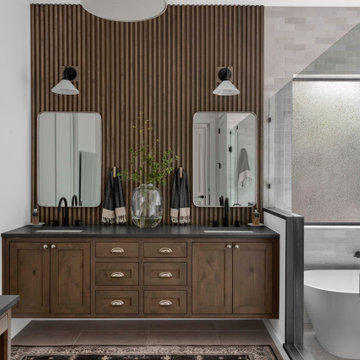
Inspiration för ett stort lantligt svart svart en-suite badrum, med skåp i shakerstil, skåp i mellenmörkt trä, ett fristående badkar, våtrum, vit kakel, vita väggar, klinkergolv i keramik, ett undermonterad handfat, bänkskiva i kvartsit, beiget golv och dusch med gångjärnsdörr

Exempel på ett mellanstort modernt vit vitt badrum med dusch, med vita skåp, våtrum, en vägghängd toalettstol, blå kakel, bruna väggar, ljust trägolv, ett fristående handfat och dusch med gångjärnsdörr
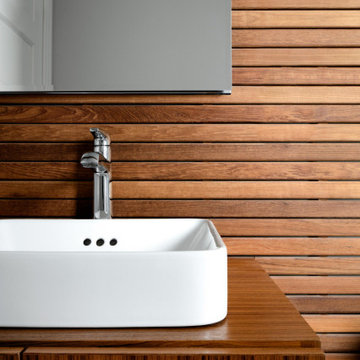
Inspiration för ett mellanstort funkis badrum med dusch, med släta luckor, bruna skåp, bruna väggar och ett fristående handfat
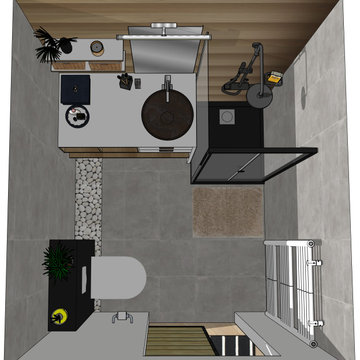
Salle de bain et WC
Une porte à galandage a été installé afin de ne pas perdre de place dans le couloir et dans cette pièce d'eau.
Quelques rangements pour que chacun trouve sa place.
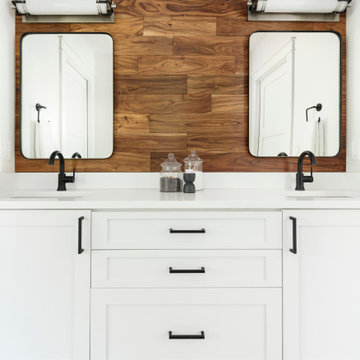
While the majority of APD designs are created to meet the specific and unique needs of the client, this whole home remodel was completed in partnership with Black Sheep Construction as a high end house flip. From space planning to cabinet design, finishes to fixtures, appliances to plumbing, cabinet finish to hardware, paint to stone, siding to roofing; Amy created a design plan within the contractor’s remodel budget focusing on the details that would be important to the future home owner. What was a single story house that had fallen out of repair became a stunning Pacific Northwest modern lodge nestled in the woods!
497 foton på badrum
2
