78 foton på badrum
Sortera efter:
Budget
Sortera efter:Populärt i dag
21 - 40 av 78 foton
Artikel 1 av 3
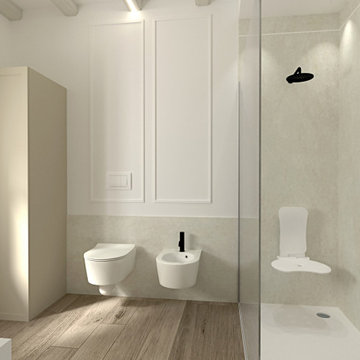
Il continuo del progetto “ classico contemporaneo in sfuature tortora” prosegue con la camera matrimoniale ed il bagno padronale.
Come per la zona cucina e Living è stato adottato uno stile classico contemporaneo, dove i mobili bagni riprendono molto lo stile della cucina, per dare un senso di continuità agli ambienti, ma rendendolo anche funzionale e contenitivo, con caratteristiche tipiche dello stile utilizzato, ma con una ricerca dettagliata dei materiali e colorazioni dei dettagli applicati.
La camera matrimoniale è molto semplice ed essenziale ma con particolari eleganti, come le boiserie che fanno da cornice alla carta da parati nella zona testiera letto.
Gli armadi sono stati incassati, lasciando a vista solo le ante in finitura laccata.
L’armadio a lato letto è stato ricavato dalla chiusura di una scala che collegherebbe la parte superiore della casa.
Anche nella zona notte e bagno, gli spazi sono stati studiati nel minimo dettaglio, per sfruttare e posizionare tutto il necessario per renderla confortevole ad accogliente, senza dover rinunciare a nulla.
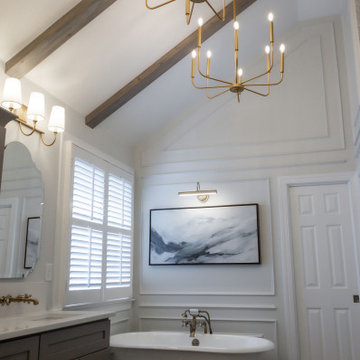
Bathroom Renovation in Roswell, Georgia. Gorgeous bathroom renovation from Atlanta Curb Appeal.
Exempel på ett mycket stort modernt vit vitt en-suite badrum, med luckor med infälld panel, ett badkar med tassar, en dusch i en alkov, vit kakel, marmorkakel, ett piedestal handfat, bänkskiva i kvarts och dusch med gångjärnsdörr
Exempel på ett mycket stort modernt vit vitt en-suite badrum, med luckor med infälld panel, ett badkar med tassar, en dusch i en alkov, vit kakel, marmorkakel, ett piedestal handfat, bänkskiva i kvarts och dusch med gångjärnsdörr
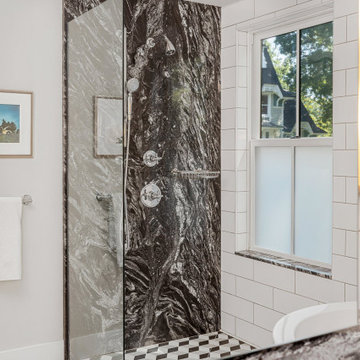
"Victoria Point" farmhouse barn home by Yankee Barn Homes, customized by Paul Dierkes, Architect. Primary bathroom with open beamed ceiling. Curbless shower with wall marble slab. Walls of subway tile. Windows by Marvin.
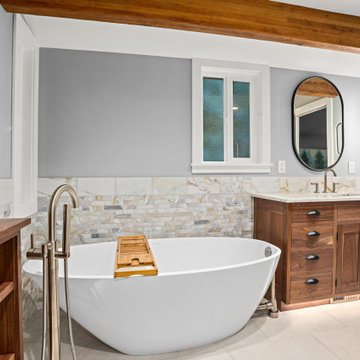
Lee & James wanted to update to their primary bathroom and ensuite closet. It was a small space that had a few pain points. The closet footprint was minimal and didn’t allow for sufficient organization of their wardrobe, a daily struggle for the couple. In addition, their ensuite bathroom had a shower that was petite, and the door from the bedroom was glass paned so it didn’t provide privacy. Also, the room had no bathtub – something they had desired for the ten years they’d lived in the home. The bedroom had an indent that took up much of one wall with a large wardrobe inside. Nice, but it didn’t take the place of a robust closet.
The McAdams team helped the clients create a design that extended the already cantilevered area where the primary bathroom sat to give the room a little more square footage, which allowed us to include all the items the couple desired. The indent and wardrobe in the primary bedroom wall were removed so that the interior of the wall could be incorporated as additional closet space. New sconces were placed on either side of the bed, and a ceiling fan was added overhead for ultimate comfort on warm summer evenings.
The former closet area was repurposed to create the couple’s new and improved (and now much larger) shower. Beautiful Bianco St. Croix tile was installed on the walls and floor of the shower and a frameless glass door highlighting the fabulous Brizo rainshower head and Delta adjustable handheld showerhead all combine to provide the ultimate showering experience. A gorgeous walnut vanity with a Calacutta Gold Honed Marble slab top (that coordinates with the kitchen) replaced the old cabinet. A matte black Pottery Barn Vintage Pill Shaped Mirror was placed above the undermount sink, while a striking LED pendant serves as the main light source. The newly added square footage allows for a Victoria and Albert stand-alone soaking tub with an adjacent towel warmer, all of which almost makes you forget you’re in a home and not a high-end spa. Finally, just past the new Toto toilet with bidet, the couple got their new, large walk-in closet with customized storage solutions for their individual needs. The transformation absolutely helped Lee and James love their home again!
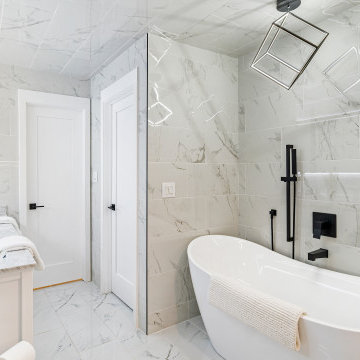
Embrace the beauty of traditional interiors with our expert remodeling services. From kitchen makeovers to bathroom renovations, we specialize in creating stylish and functional spaces that elevate your home's charm.
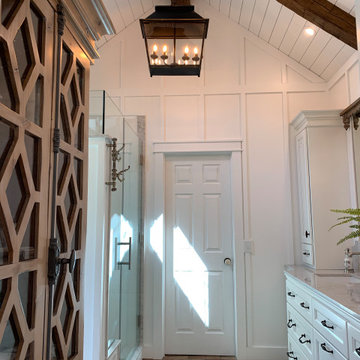
Board and batten BM Babys Breath
Antique French reclaimed 6x22 clay tile Ozark Terra Cotta
Plumbing fixtures Kinngston Brass
Counter tops Silestone Pulsar
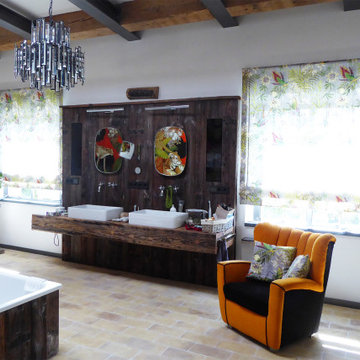
Inspiration för stora lantliga brunt en-suite badrum, med svarta skåp, ett fristående badkar, vita väggar, laminatgolv, ett fristående handfat, träbänkskiva och brunt golv
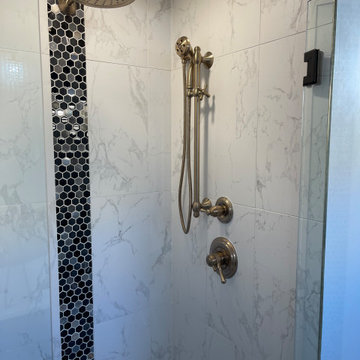
Idéer för att renovera ett mellanstort eklektiskt vit vitt en-suite badrum, med skåp i shakerstil, vita skåp, ett badkar med tassar, en dusch i en alkov, en toalettstol med separat cisternkåpa, svart och vit kakel, porslinskakel, vita väggar, klinkergolv i porslin, ett fristående handfat, bänkskiva i kvarts, grått golv och dusch med gångjärnsdörr
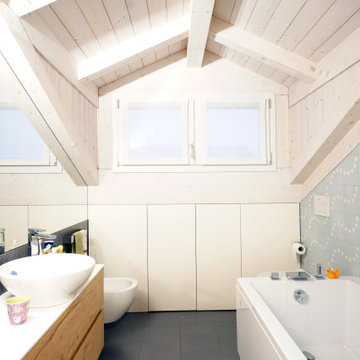
Inredning av ett modernt litet vit vitt badrum, med skåp i ljust trä, en vägghängd toalettstol, blå kakel, cementkakel, vita väggar, klinkergolv i porslin, ett fristående handfat, bänkskiva i akrylsten och blått golv
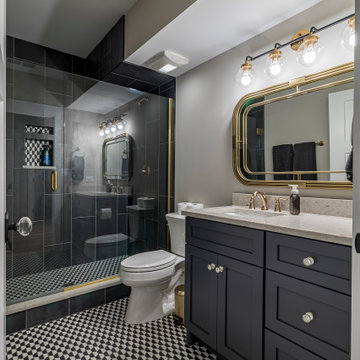
Foto på ett lantligt grå badrum med dusch, med skåp i shakerstil, svarta skåp, en dusch i en alkov, en toalettstol med hel cisternkåpa, svart och vit kakel, keramikplattor, vita väggar, klinkergolv i keramik, ett undermonterad handfat, granitbänkskiva, flerfärgat golv och dusch med skjutdörr
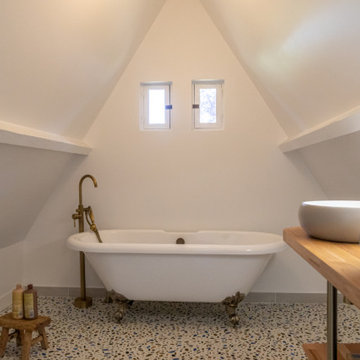
Exempel på ett mellanstort modernt beige beige en-suite badrum, med öppna hyllor, ett fristående badkar, en dusch/badkar-kombination, en toalettstol med separat cisternkåpa, vita väggar, terrazzogolv, ett nedsänkt handfat, träbänkskiva, flerfärgat golv och med dusch som är öppen
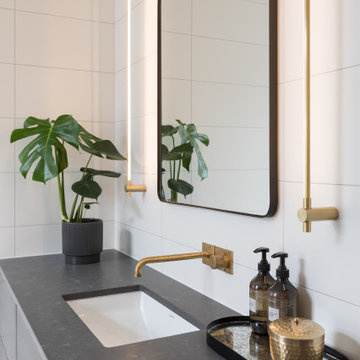
Inspiration för små moderna grått badrum för barn, med möbel-liknande, skåp i mörkt trä, ett fristående badkar, våtrum, en vägghängd toalettstol, rosa kakel, keramikplattor, rosa väggar, cementgolv, ett undermonterad handfat, bänkskiva i kvarts, flerfärgat golv och dusch med gångjärnsdörr
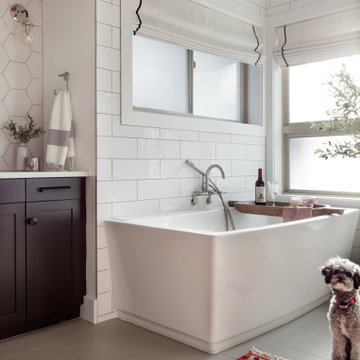
The layout stayed the same for this remodel. We painted the existing vanity black, added white oak shelving below and floating above. We added matte black hardware. Added quartz counters, new plumbing, mirrors and sconces.
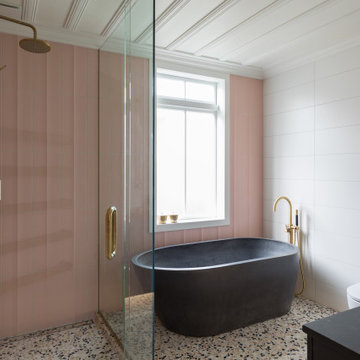
Inredning av ett modernt litet grå grått badrum för barn, med möbel-liknande, skåp i mörkt trä, ett fristående badkar, våtrum, en vägghängd toalettstol, rosa kakel, keramikplattor, rosa väggar, cementgolv, ett undermonterad handfat, bänkskiva i kvarts, flerfärgat golv och dusch med gångjärnsdörr
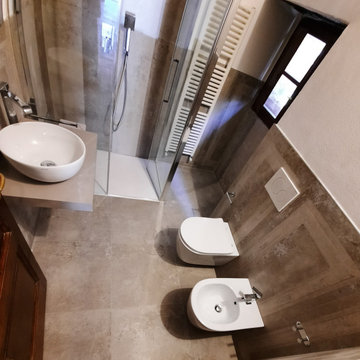
Sanitari "Foglia" di DomusFalierii,
Piatto doccia "Stone" di Agha,
Rubinetteria "Profili" di La Torre,
Lavabo "T-Edge" di Globo,
Rivestimenti "Ghost" di ABK
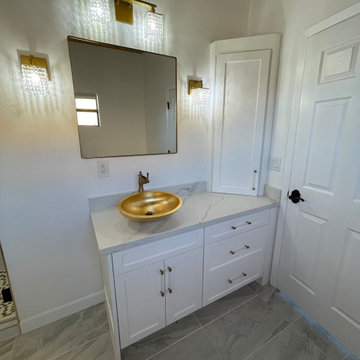
Eklektisk inredning av ett mellanstort vit vitt en-suite badrum, med skåp i shakerstil, vita skåp, ett badkar med tassar, en dusch i en alkov, en toalettstol med separat cisternkåpa, svart och vit kakel, porslinskakel, vita väggar, klinkergolv i porslin, ett fristående handfat, bänkskiva i kvarts, grått golv och dusch med gångjärnsdörr
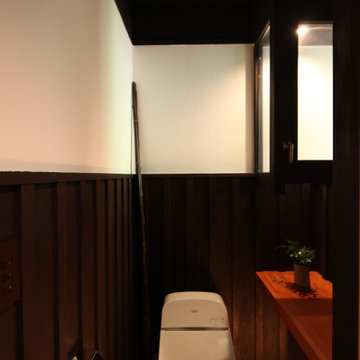
カウンター上は内出窓 室内側に出っ張ります。天井の照明はしたがって外部になり、このライトは北庭も照らします。
Bild på ett mellanstort rustikt toalett, med en toalettstol med hel cisternkåpa, vita väggar och mellanmörkt trägolv
Bild på ett mellanstort rustikt toalett, med en toalettstol med hel cisternkåpa, vita väggar och mellanmörkt trägolv

Lee & James wanted to update to their primary bathroom and ensuite closet. It was a small space that had a few pain points. The closet footprint was minimal and didn’t allow for sufficient organization of their wardrobe, a daily struggle for the couple. In addition, their ensuite bathroom had a shower that was petite, and the door from the bedroom was glass paned so it didn’t provide privacy. Also, the room had no bathtub – something they had desired for the ten years they’d lived in the home. The bedroom had an indent that took up much of one wall with a large wardrobe inside. Nice, but it didn’t take the place of a robust closet.
The McAdams team helped the clients create a design that extended the already cantilevered area where the primary bathroom sat to give the room a little more square footage, which allowed us to include all the items the couple desired. The indent and wardrobe in the primary bedroom wall were removed so that the interior of the wall could be incorporated as additional closet space. New sconces were placed on either side of the bed, and a ceiling fan was added overhead for ultimate comfort on warm summer evenings.
The former closet area was repurposed to create the couple’s new and improved (and now much larger) shower. Beautiful Bianco St. Croix tile was installed on the walls and floor of the shower and a frameless glass door highlighting the fabulous Brizo rainshower head and Delta adjustable handheld showerhead all combine to provide the ultimate showering experience. A gorgeous walnut vanity with a Calacutta Gold Honed Marble slab top (that coordinates with the kitchen) replaced the old cabinet. A matte black Pottery Barn Vintage Pill Shaped Mirror was placed above the undermount sink, while a striking LED pendant serves as the main light source. The newly added square footage allows for a Victoria and Albert stand-alone soaking tub with an adjacent towel warmer, all of which almost makes you forget you’re in a home and not a high-end spa. Finally, just past the new Toto toilet with bidet, the couple got their new, large walk-in closet with customized storage solutions for their individual needs. The transformation absolutely helped Lee and James love their home again!
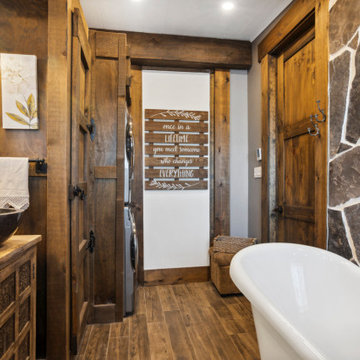
New bathroom installed at this project with natural stone on the walls and Wood look tile on the floors, came out great!
Idéer för mellanstora rustika brunt en-suite badrum, med skåp i shakerstil, skåp i mellenmörkt trä, ett badkar med tassar, en dusch i en alkov, klinkergolv i keramik, träbänkskiva, brunt golv och dusch med gångjärnsdörr
Idéer för mellanstora rustika brunt en-suite badrum, med skåp i shakerstil, skåp i mellenmörkt trä, ett badkar med tassar, en dusch i en alkov, klinkergolv i keramik, träbänkskiva, brunt golv och dusch med gångjärnsdörr
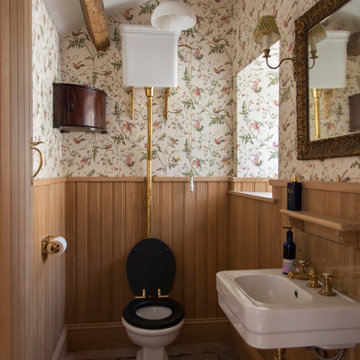
New cloakroom
Exempel på ett litet klassiskt toalett, med en toalettstol med separat cisternkåpa, kalkstensgolv, ett väggmonterat handfat och grått golv
Exempel på ett litet klassiskt toalett, med en toalettstol med separat cisternkåpa, kalkstensgolv, ett väggmonterat handfat och grått golv
78 foton på badrum
2
