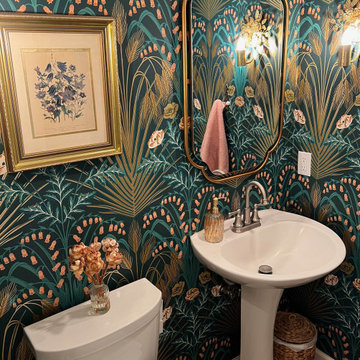17 275 foton på badrum
Sortera efter:
Budget
Sortera efter:Populärt i dag
41 - 60 av 17 275 foton
Artikel 1 av 3

The image captures a minimalist and elegant cloakroom vanity area that blends functionality with design aesthetics. The vanity itself is a modern floating unit with clean lines and a combination of white and subtle gold finishes, creating a luxurious yet understated look. A unique pink basin sits atop the vanity, adding a pop of soft color that complements the neutral palette.
Above the basin, a sleek, gold tap emerges from the wall, mirroring the gold accents on the vanity and enhancing the sophisticated vibe of the space. A round mirror with a simple frame reflects the room, contributing to the area's spacious and airy feel. Adjacent to the mirror is a wall-mounted light fixture with a mid-century modern influence, featuring clear glass and brass elements that resonate with the room's fixtures.
The walls are adorned with a textured wallpaper in a muted pattern, providing depth and interest without overwhelming the space. A semi-sheer window treatment allows for natural light to filter through, illuminating the vanity area and highlighting the wallpaper's subtle texture.
This bathroom vanity design showcases attention to detail and a preference for refined simplicity, with every element carefully chosen to create a cohesive and serene environment.
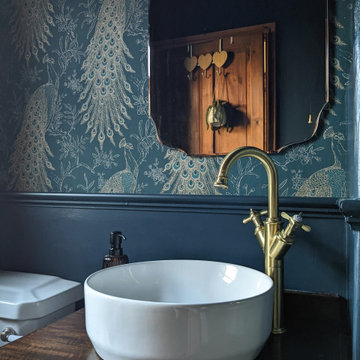
Luxury bathroom with peacock wallpaper, countertop basin and gold tap.
Inredning av ett rustikt mellanstort badrum, med skåp i mörkt trä
Inredning av ett rustikt mellanstort badrum, med skåp i mörkt trä
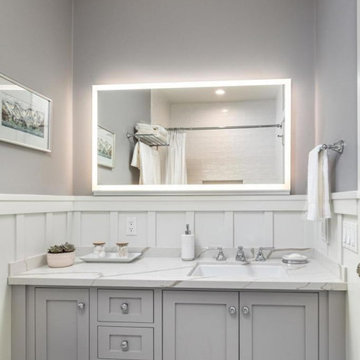
Idéer för att renovera ett litet lantligt vit vitt badrum, med skåp i shakerstil, grå skåp, grå väggar, ett undermonterad handfat och bänkskiva i kvarts

A perfect mix of blue hues and clean white tile make this bathroom a retreat! The addition of the crane wallpaper tied the space together and made this room unique.
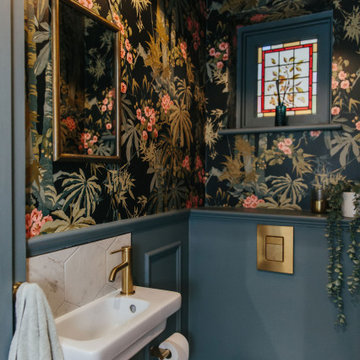
Ingmar and his family found this gem of a property on a stunning London street amongst more beautiful Victorian properties.
Despite having original period features at every turn, the house lacked the practicalities of modern family life and was in dire need of a refresh...enter Lucy, Head of Design here at My Bespoke Room.

Inredning av ett modernt badrum, med skåp i ljust trä, en öppen dusch, en toalettstol med hel cisternkåpa, vit kakel, porslinskakel, vita väggar, klinkergolv i porslin, ett undermonterad handfat, bänkskiva i kvarts, blått golv och med dusch som är öppen

We were referred by one of our best clients to help these clients re-imagine the main level public space of their new-to-them home.
They felt the home was nicely done, just not their style. They chose the house for the location, pool in the backyard and amazing basement space with theater and bar.
At the very first walk through we started throwing out big ideas, like removing all the walls, new kitchen layout, metal staircase, grand, but modern fireplace. They loved it all and said that this is the forever home... so not that money doesn't matter, but they want to do it once and love it.
Tschida Construction was our partner-in-crime and we brought the house from formal to modern with some really cool features. Our favorites were the faux concrete two story fireplace, the mirrored french doors at the front entry that allows you to see out but not in, and the statement quartzite island counter stone.

Luscious Bathroom in Storrington, West Sussex
A luscious green bathroom design is complemented by matt black accents and unique platform for a feature bath.
The Brief
The aim of this project was to transform a former bedroom into a contemporary family bathroom, complete with a walk-in shower and freestanding bath.
This Storrington client had some strong design ideas, favouring a green theme with contemporary additions to modernise the space.
Storage was also a key design element. To help minimise clutter and create space for decorative items an inventive solution was required.
Design Elements
The design utilises some key desirables from the client as well as some clever suggestions from our bathroom designer Martin.
The green theme has been deployed spectacularly, with metro tiles utilised as a strong accent within the shower area and multiple storage niches. All other walls make use of neutral matt white tiles at half height, with William Morris wallpaper used as a leafy and natural addition to the space.
A freestanding bath has been placed central to the window as a focal point. The bathing area is raised to create separation within the room, and three pendant lights fitted above help to create a relaxing ambience for bathing.
Special Inclusions
Storage was an important part of the design.
A wall hung storage unit has been chosen in a Fjord Green Gloss finish, which works well with green tiling and the wallpaper choice. Elsewhere plenty of storage niches feature within the room. These add storage for everyday essentials, decorative items, and conceal items the client may not want on display.
A sizeable walk-in shower was also required as part of the renovation, with designer Martin opting for a Crosswater enclosure in a matt black finish. The matt black finish teams well with other accents in the room like the Vado brassware and Eastbrook towel rail.
Project Highlight
The platformed bathing area is a great highlight of this family bathroom space.
It delivers upon the freestanding bath requirement of the brief, with soothing lighting additions that elevate the design. Wood-effect porcelain floor tiling adds an additional natural element to this renovation.
The End Result
The end result is a complete transformation from the former bedroom that utilised this space.
The client and our designer Martin have combined multiple great finishes and design ideas to create a dramatic and contemporary, yet functional, family bathroom space.
Discover how our expert designers can transform your own bathroom with a free design appointment and quotation. Arrange a free appointment in showroom or online.
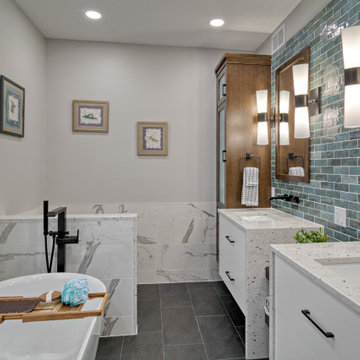
Inspiration för ett stort vintage vit vitt en-suite badrum, med släta luckor, skåp i mellenmörkt trä, ett fristående badkar, en hörndusch, en toalettstol med separat cisternkåpa, grön kakel, porslinskakel, vita väggar, klinkergolv i porslin, ett undermonterad handfat, granitbänkskiva, svart golv och dusch med gångjärnsdörr
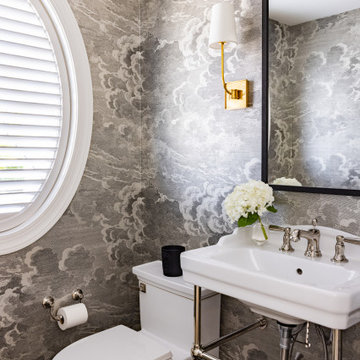
Inredning av ett klassiskt toalett, med grå väggar, mörkt trägolv, ett konsol handfat och brunt golv

The combination of wallpaper and white metro tiles gave a coastal look and feel to the bathroom
Foto på ett stort maritimt badrum för barn, med grått golv, blå väggar, klinkergolv i porslin, släta luckor, blå skåp, ett fristående badkar, en hörndusch, en toalettstol med hel cisternkåpa, vit kakel, porslinskakel och med dusch som är öppen
Foto på ett stort maritimt badrum för barn, med grått golv, blå väggar, klinkergolv i porslin, släta luckor, blå skåp, ett fristående badkar, en hörndusch, en toalettstol med hel cisternkåpa, vit kakel, porslinskakel och med dusch som är öppen
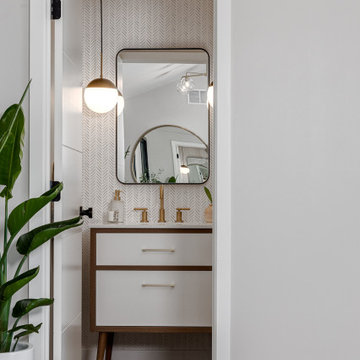
Midcentury modern powder bathroom with two-tone vanity, wallpaper, and pendant lighting to help create a great impression for guests.
Inredning av ett 50 tals litet vit vitt toalett, med släta luckor, skåp i mellenmörkt trä, en vägghängd toalettstol, vita väggar, ljust trägolv, ett undermonterad handfat, bänkskiva i kvarts och beiget golv
Inredning av ett 50 tals litet vit vitt toalett, med släta luckor, skåp i mellenmörkt trä, en vägghängd toalettstol, vita väggar, ljust trägolv, ett undermonterad handfat, bänkskiva i kvarts och beiget golv
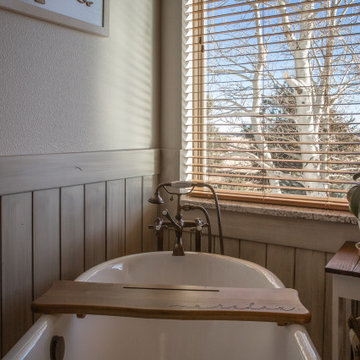
Idéer för ett litet rustikt beige en-suite badrum, med skåp i shakerstil, bruna skåp, ett fristående badkar, en dusch i en alkov, en toalettstol med separat cisternkåpa, tunnelbanekakel, beige väggar, klinkergolv i porslin, ett fristående handfat, bänkskiva i kvarts, grått golv och dusch med gångjärnsdörr
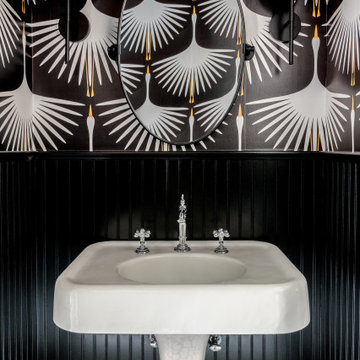
This classic black and white bathroom gets a fun twist with an art-deco wallpaper design and playful floor tile.
Inspiration för mellanstora klassiska toaletter, med vita skåp, svarta väggar, mosaikgolv, ett piedestal handfat och svart golv
Inspiration för mellanstora klassiska toaletter, med vita skåp, svarta väggar, mosaikgolv, ett piedestal handfat och svart golv

Idéer för att renovera ett litet vintage vit vitt toalett, med luckor med profilerade fronter, vita skåp, en toalettstol med separat cisternkåpa, ljust trägolv och marmorbänkskiva

Bild på ett stort maritimt beige beige en-suite badrum, med vita skåp, en kantlös dusch, en vägghängd toalettstol, vit kakel, porslinskakel, blå väggar, laminatgolv, ett undermonterad handfat, bänkskiva i kvarts, dusch med gångjärnsdörr och släta luckor

Bild på ett litet vintage toalett, med gröna väggar, ett piedestal handfat och marmorbänkskiva
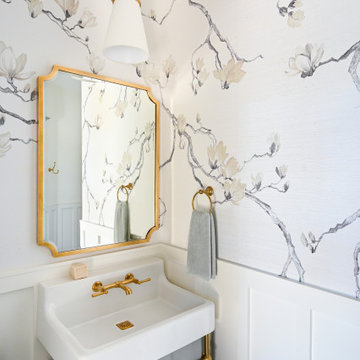
The dining room share an open floor plan with the Kitchen and Great Room. It is a perfect juxtaposition of old vs. new. The space pairs antiqued French Country pieces, modern lighting, and pops of prints with a softer, muted color palette.

Luxury Kitchen, Living Room, Powder Room and Staircase remodel in Chicago's South Loop neighborhood.
Inspiration för små moderna flerfärgat toaletter, med en toalettstol med hel cisternkåpa, vita väggar, vinylgolv, ett undermonterad handfat, marmorbänkskiva och brunt golv
Inspiration för små moderna flerfärgat toaletter, med en toalettstol med hel cisternkåpa, vita väggar, vinylgolv, ett undermonterad handfat, marmorbänkskiva och brunt golv
17 275 foton på badrum
3

