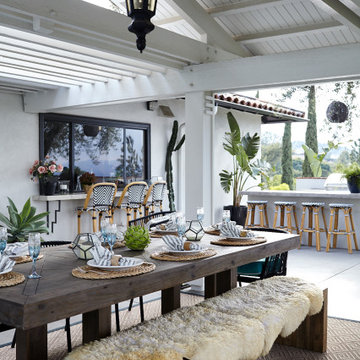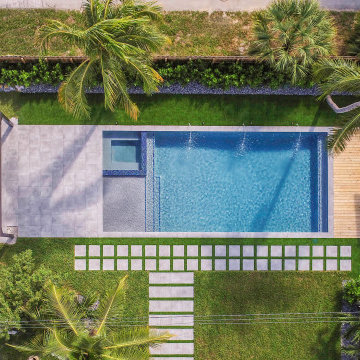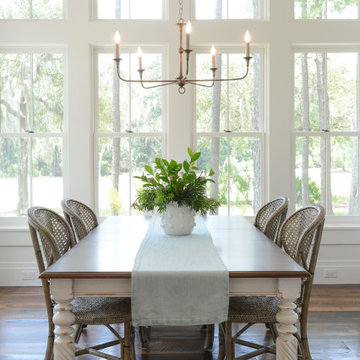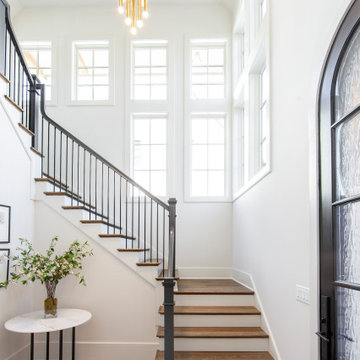28 636 626 foton på badrummet
Sortera efter:Populärt i dag
1021 - 1040 av 28 636 626 foton

Idéer för ett klassiskt grå en-suite badrum, med skåp i shakerstil, vita skåp, ett fristående badkar, en dusch i en alkov, grå kakel, grå väggar, ett undermonterad handfat, marmorbänkskiva, grått golv och dusch med gångjärnsdörr
Hitta den rätta lokala yrkespersonen för ditt projekt

A family friendly powder room renovation in a lake front home with a farmhouse vibe and easy to maintain finishes.
Lantlig inredning av ett litet toalett, med vita skåp, grå väggar, klinkergolv i keramik och ett piedestal handfat
Lantlig inredning av ett litet toalett, med vita skåp, grå väggar, klinkergolv i keramik och ett piedestal handfat

Exempel på ett klassiskt vit vitt kök, med skåp i shakerstil, blå skåp, bänkskiva i kvarts, vitt stänkskydd, stänkskydd i sten, ljust trägolv och en köksö

The homeowners wanted to improve the layout and function of their tired 1980’s bathrooms. The master bath had a huge sunken tub that took up half the floor space and the shower was tiny and in small room with the toilet. We created a new toilet room and moved the shower to allow it to grow in size. This new space is far more in tune with the client’s needs. The kid’s bath was a large space. It only needed to be updated to today’s look and to flow with the rest of the house. The powder room was small, adding the pedestal sink opened it up and the wallpaper and ship lap added the character that it needed

Foto på ett funkis kök med matplats, med grå väggar, ljust trägolv och beiget golv

The Finley at Fawn Lake | Award Winning Custom Home by J. Hall Homes, Inc. | Fredericksburg, Va
Idéer för stora vintage vitt kök, med en undermonterad diskho, luckor med upphöjd panel, grå skåp, bänkskiva i kvarts, beige stänkskydd, stänkskydd i keramik, rostfria vitvaror, mellanmörkt trägolv, en köksö och brunt golv
Idéer för stora vintage vitt kök, med en undermonterad diskho, luckor med upphöjd panel, grå skåp, bänkskiva i kvarts, beige stänkskydd, stänkskydd i keramik, rostfria vitvaror, mellanmörkt trägolv, en köksö och brunt golv

Stunning bathroom total remodel with large walk in shower, blue double vanity and three shower heads! This shower features a lighted niche and a rain head shower with bench.

Maritim inredning av ett mellanstort huvudsovrum, med gröna väggar, mörkt trägolv och brunt golv

The client’s request was quite common - a typical 2800 sf builder home with 3 bedrooms, 2 baths, living space, and den. However, their desire was for this to be “anything but common.” The result is an innovative update on the production home for the modern era, and serves as a direct counterpoint to the neighborhood and its more conventional suburban housing stock, which focus views to the backyard and seeks to nullify the unique qualities and challenges of topography and the natural environment.
The Terraced House cautiously steps down the site’s steep topography, resulting in a more nuanced approach to site development than cutting and filling that is so common in the builder homes of the area. The compact house opens up in very focused views that capture the natural wooded setting, while masking the sounds and views of the directly adjacent roadway. The main living spaces face this major roadway, effectively flipping the typical orientation of a suburban home, and the main entrance pulls visitors up to the second floor and halfway through the site, providing a sense of procession and privacy absent in the typical suburban home.
Clad in a custom rain screen that reflects the wood of the surrounding landscape - while providing a glimpse into the interior tones that are used. The stepping “wood boxes” rest on a series of concrete walls that organize the site, retain the earth, and - in conjunction with the wood veneer panels - provide a subtle organic texture to the composition.
The interior spaces wrap around an interior knuckle that houses public zones and vertical circulation - allowing more private spaces to exist at the edges of the building. The windows get larger and more frequent as they ascend the building, culminating in the upstairs bedrooms that occupy the site like a tree house - giving views in all directions.
The Terraced House imports urban qualities to the suburban neighborhood and seeks to elevate the typical approach to production home construction, while being more in tune with modern family living patterns.
Overview:
Elm Grove
Size:
2,800 sf,
3 bedrooms, 2 bathrooms
Completion Date:
September 2014
Services:
Architecture, Landscape Architecture
Interior Consultants: Amy Carman Design

Idéer för att renovera en mellanstor funkis uteplats på baksidan av huset, med utekök och takförlängning

This newly built custom residence turned out to be spectacular. With Interiors by Popov’s magic touch, it has become a real family home that is comfortable for the grownups, safe for the kids and friendly to the little dogs that now occupy this space.The start of construction was a bumpy road for the homeowners. After the house was framed, our clients found themselves paralyzed with the million and one decisions that had to be made. Decisions about plumbing, electrical, millwork, hardware and exterior left them drained and overwhelmed. The couple needed help. It was at this point that they were referred to us by a friend.We immediately went about systematizing the selection and design process, which allowed us to streamline decision making and stay ahead of construction.
We designed every detail in this house. And when I say every detail, I mean it. We designed lighting, plumbing, millwork, hard surfaces, exterior, kitchen, bathrooms, fireplace and so much more. After the construction-related items were addressed, we moved to furniture, rugs, lamps, art, accessories, bedding and so on.
The result of our systematic approach and design vision was a client head over heels in love with their new home. The positive feedback we received from this homeowner was immensely gratifying. They said the only thing that they regret was not hiring Interiors by Popov sooner!

This tranquil and relaxing pool and spa in Fort Lauderdale is the perfect backyard retreat! With deck jets, wood deck area and pergola area for lounging, it's the luxurious elegance you have been waiting for!

Inspiration för en mellanstor vintage vita l-formad vitt hemmabar med vask, med en undermonterad diskho, grå skåp, bänkskiva i koppar, grått stänkskydd, stänkskydd i stenkakel, mellanmörkt trägolv och brunt golv

Idéer för att renovera ett maritimt vit vitt skafferi, med en undermonterad diskho, skåp i shakerstil, vita skåp, vitt stänkskydd, rostfria vitvaror, ljust trägolv och beiget golv

Foto på ett mellanstort funkis vit kök, med släta luckor, grå skåp, bänkskiva i kvarts, mörkt trägolv och svart golv

Maritim inredning av ett stort vit vitt l-kök, med en undermonterad diskho, luckor med infälld panel, vita skåp, marmorbänkskiva, mellanmörkt trägolv, en köksö, brunt golv, vitt stänkskydd, stänkskydd i sten och rostfria vitvaror
28 636 626 foton på badrummet

Entryway design with blue door from Osmond Designs.
Klassisk inredning av en hall, med beige väggar, ljust trägolv och beiget golv
Klassisk inredning av en hall, med beige väggar, ljust trägolv och beiget golv
52


