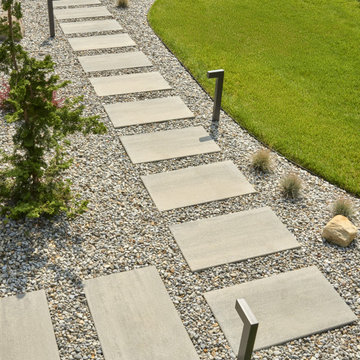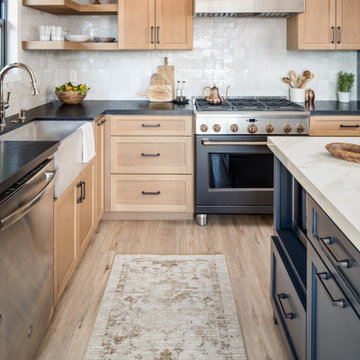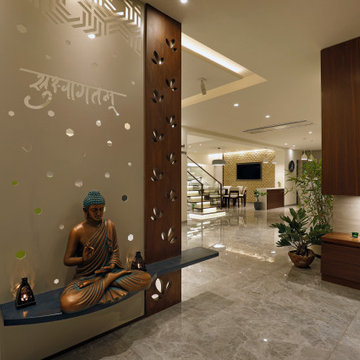28 606 370 foton på badrummet
Sortera efter:Populärt i dag
1761 - 1780 av 28 606 370 foton

TEAM:
Architect: LDa Architecture & Interiors
Builder (Kitchen/ Mudroom Addition): Shanks Engineering & Construction
Builder (Master Suite Addition): Hampden Design
Photographer: Greg Premru

Landscape/exterior design - Molly Wood Garden Design
Design - Mindy Gayer Design
Photo - Lane Dittoe
Idéer för att renovera en maritim uteplats på baksidan av huset, med marksten i tegel och ett lusthus
Idéer för att renovera en maritim uteplats på baksidan av huset, med marksten i tegel och ett lusthus

Foto på en mycket stor lantlig uteplats på baksidan av huset, med marksten i betong och en pergola
Hitta den rätta lokala yrkespersonen för ditt projekt

Inredning av ett lantligt svart svart badrum, med släta luckor, skåp i mörkt trä, en dusch i en alkov, vit kakel, tunnelbanekakel, grå väggar, ett undermonterad handfat och flerfärgat golv

Bild på en liten funkis uteplats på baksidan av huset, med naturstensplattor och en pergola

Idéer för att renovera ett avskilt, mellanstort rustikt grå grått u-kök, med en rustik diskho, skåp i shakerstil, mörkt trägolv, en köksö, brunt golv, skåp i slitet trä, bänkskiva i betong, brunt stänkskydd, stänkskydd i stenkakel och integrerade vitvaror

Bild på ett stort maritimt allrum med öppen planlösning, med vita väggar, mellanmörkt trägolv, en väggmonterad TV och brunt golv

Modern inredning av en stor källare ovan mark, med vita väggar, ljust trägolv och beiget golv

This backyard landscape design is inspired by our Blu Grande Smooth patio slab. Perfect paving slab for modern poolsides and backyard design, Blu Grande Smooth is a large concrete patio stone available in multiple colors. It's smooth texture is sleek to the eye but rougher to the touch which avoids it from getting slippery when wet. The large rectangular shape works as an easy add-on into Blu 60 regular modular patterns but can also work as a stand-alone to create a very linear look. Check out the HD2 Blu Grande Smooth which is all about seamless looks with a tighter/poreless texture and anti-aging technology. Check out our website to shop the look! https://www.techo-bloc.com/shop/slabs/blu-grande-smooth/

Fenêtre à 3 vantaux en pin brun, fabriquées sur mesure en France
Idéer för att renovera ett mellanstort minimalistiskt vardagsrum, med vita väggar, mellanmörkt trägolv, en standard öppen spis, en spiselkrans i gips och beiget golv
Idéer för att renovera ett mellanstort minimalistiskt vardagsrum, med vita väggar, mellanmörkt trägolv, en standard öppen spis, en spiselkrans i gips och beiget golv

Inspiro 8 Studios
Exempel på ett klassiskt allrum med öppen planlösning, med ett finrum, mörkt trägolv och brunt golv
Exempel på ett klassiskt allrum med öppen planlösning, med ett finrum, mörkt trägolv och brunt golv

Due to the limited space and the budget, we chose to install a wall bar versus a two-level bar front. The wall bar included white cabinetry below a white/grey quartz counter top, open wood shelving, a drop-in sink, beverage cooler, and full fridge. For an excellent entertaining area along with a great view to the large projection screen, a half wall bar height top was installed with bar stool seating for four and custom lighting. The AV projectors were a great solution for providing an awesome entertainment area at reduced costs. HDMI cables and cat 6 wires were installed and run from the projector to a closet where the Yamaha AV receiver as placed giving the room a clean simple look along with the projection screen and speakers mounted on the walls.

Foto på ett mellanstort vintage vit kök, med en undermonterad diskho, blå skåp, mörkt trägolv, brunt golv, bänkskiva i kvarts, skåp i shakerstil, grått stänkskydd, glaspanel som stänkskydd och rostfria vitvaror

With tall ceilings, an impressive stone fireplace, and original wooden beams, this home in Glen Ellyn, a suburb of Chicago, had plenty of character and a style that felt coastal. Six months into the purchase of their home, this family of six contacted Alessia Loffredo and Sarah Coscarelli of ReDesign Home to complete their home’s renovation by tackling the kitchen.
“Surprisingly, the kitchen was the one room in the home that lacked interest due to a challenging layout between kitchen, butler pantry, and pantry,” the designer shared, “the cabinetry was not proportionate to the space’s large footprint and height. None of the house’s architectural features were introduced into kitchen aside from the wooden beams crossing the room throughout the main floor including the family room.” She moved the pantry door closer to the prepping and cooking area while converting the former butler pantry a bar. Alessia designed an oversized hood around the stove to counterbalance the impressive stone fireplace located at the opposite side of the living space.
She then wanted to include functionality, using Trim Tech‘s cabinets, featuring a pair with retractable doors, for easy access, flanking both sides of the range. The client had asked for an island that would be larger than the original in their space – Alessia made the smart decision that if it was to increase in size it shouldn’t increase in visual weight and designed it with legs, raised above the floor. Made out of steel, by Wayward Machine Co., along with a marble-replicating porcelain countertop, it was designed with durability in mind to withstand anything that her client’s four children would throw at it. Finally, she added finishing touches to the space in the form of brass hardware from Katonah Chicago, with similar toned wall lighting and faucet.

Farm house bathroom with shower accent wall
Idéer för ett mellanstort klassiskt vit en-suite badrum, med skåp i shakerstil, grå skåp, en dusch i en alkov, en toalettstol med separat cisternkåpa, svart och vit kakel, tunnelbanekakel, grå väggar, klinkergolv i porslin, ett undermonterad handfat, bänkskiva i akrylsten, dusch med gångjärnsdörr och grått golv
Idéer för ett mellanstort klassiskt vit en-suite badrum, med skåp i shakerstil, grå skåp, en dusch i en alkov, en toalettstol med separat cisternkåpa, svart och vit kakel, tunnelbanekakel, grå väggar, klinkergolv i porslin, ett undermonterad handfat, bänkskiva i akrylsten, dusch med gångjärnsdörr och grått golv

A special LEICHT Westchester | Greenwich project.
Located in Chappaqua, Westchester County, NY. this beautiful project was done in two phases, guest house first and then the main house.
In the main house, we did the kitchen and butler pantry, living area and bar, laundry room; master bathroom and master closet, three bathrooms.
In the guest house, we did the kitchen and bar; laundry; guest bath and master bath.
All LEICHT.
All cabinetry is "CARRE FS" in Frosty White finish color and the wood you see is all TOPOS in walnut color.
2 kitchens 7 bathrooms
Laundry room
Closet
Pantry
We enjoyed every step of the way working on this project. A wonderful family that worked with us in true collaboration to create this beautiful final outcome.
Designer: Leah Diamond – LEICHT Westchester |Greenwich
Photographer: Zdravko Cota

A full, custom remodel turned a once-dated great room into a spacious modern farmhouse with crisp black and white contrast, warm accents, custom black fireplace and plenty of space to entertain.

A full, custom kitchen remodel turned a once-dated and awkward layout into a spacious modern farmhouse kitchen with crisp black and white contrast, double islands, a walk-in pantry and ample storage.
28 606 370 foton på badrummet
89

