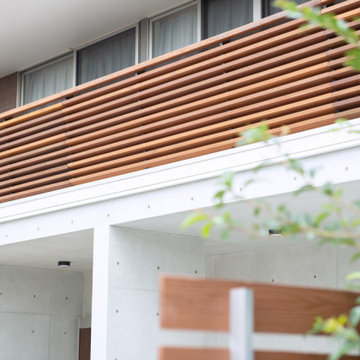221 foton på balkong insynsskydd, med takförlängning
Sortera efter:
Budget
Sortera efter:Populärt i dag
61 - 80 av 221 foton
Artikel 1 av 3
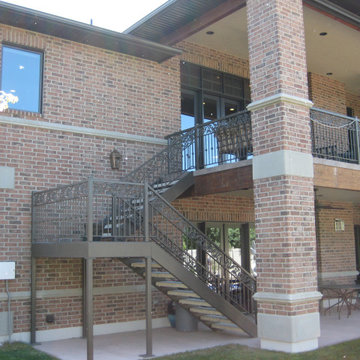
S back patio balcony on a two story home on a sloped lot. The brick exterior and scroll work stairs make this home comfortable but classy.
Bild på en stor vintage balkong insynsskydd, med takförlängning och räcke i metall
Bild på en stor vintage balkong insynsskydd, med takförlängning och räcke i metall
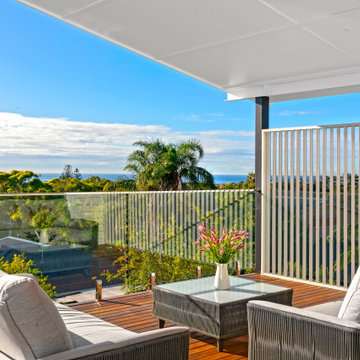
Foto på en mellanstor maritim balkong insynsskydd, med takförlängning och räcke i glas
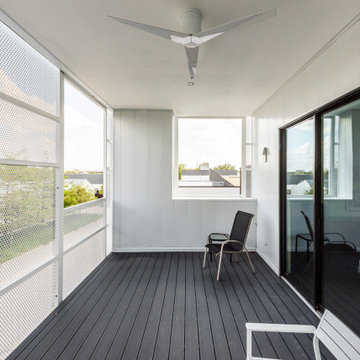
Outdoor Patio with metal enclosure
Inspiration för mellanstora moderna balkonger insynsskydd, med takförlängning och räcke i metall
Inspiration för mellanstora moderna balkonger insynsskydd, med takförlängning och räcke i metall
Start your mornings off on this fantastic 200 sq ft covered patio complete with vinyl floor and SPF soffit from Woodtone.
Idéer för att renovera en mellanstor funkis balkong insynsskydd, med takförlängning och räcke i glas
Idéer för att renovera en mellanstor funkis balkong insynsskydd, med takförlängning och räcke i glas
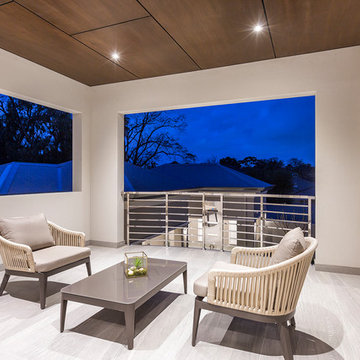
At The Resort, seeing is believing. This is a home in a class of its own; a home of grand proportions and timeless classic features, with a contemporary theme designed to appeal to today’s modern family. From the grand foyer with its soaring ceilings, stainless steel lift and stunning granite staircase right through to the state-of-the-art kitchen, this is a home designed to impress, and offers the perfect combination of luxury, style and comfort for every member of the family. No detail has been overlooked in providing peaceful spaces for private retreat, including spacious bedrooms and bathrooms, a sitting room, balcony and home theatre. For pure and total indulgence, the master suite, reminiscent of a five-star resort hotel, has a large well-appointed ensuite that is a destination in itself. If you can imagine living in your own luxury holiday resort, imagine life at The Resort...here you can live the life you want, without compromise – there’ll certainly be no need to leave home, with your own dream outdoor entertaining pavilion right on your doorstep! A spacious alfresco terrace connects your living areas with the ultimate outdoor lifestyle – living, dining, relaxing and entertaining, all in absolute style. Be the envy of your friends with a fully integrated outdoor kitchen that includes a teppanyaki barbecue, pizza oven, fridges, sink and stone benchtops. In its own adjoining pavilion is a deep sunken spa, while a guest bathroom with an outdoor shower is discreetly tucked around the corner. It’s all part of the perfect resort lifestyle available to you and your family every day, all year round, at The Resort. The Resort is the latest luxury home designed and constructed by Atrium Homes, a West Australian building company owned and run by the Marcolina family. For over 25 years, three generations of the Marcolina family have been designing and building award-winning homes of quality and distinction, and The Resort is a stunning showcase for Atrium’s attention to detail and superb craftsmanship. For those who appreciate the finer things in life, The Resort boasts features like designer lighting, stone benchtops throughout, porcelain floor tiles, extra-height ceilings, premium window coverings, a glass-enclosed wine cellar, a study and home theatre, and a kitchen with a separate scullery and prestige European appliances. As with every Atrium home, The Resort represents the company’s family values of innovation, excellence and value for money.
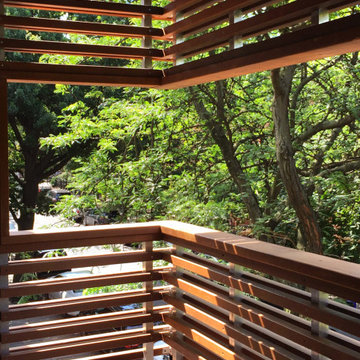
Second Floor Balcony Wrapping in Cedar Slats Overlooking Street
Inspiration för en liten funkis balkong insynsskydd, med takförlängning och räcke i trä
Inspiration för en liten funkis balkong insynsskydd, med takförlängning och räcke i trä
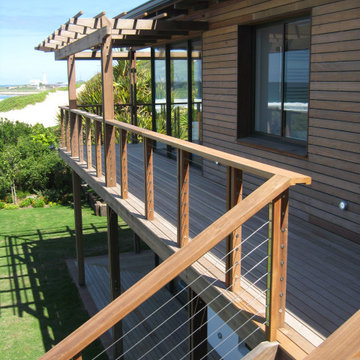
Bedroom balconies all linked with strair access to the beach
Idéer för stora funkis balkonger insynsskydd, med takförlängning och räcke i trä
Idéer för stora funkis balkonger insynsskydd, med takförlängning och räcke i trä
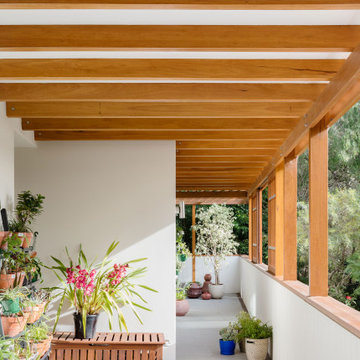
Inspiration för mellanstora moderna balkonger insynsskydd, med takförlängning och räcke i trä
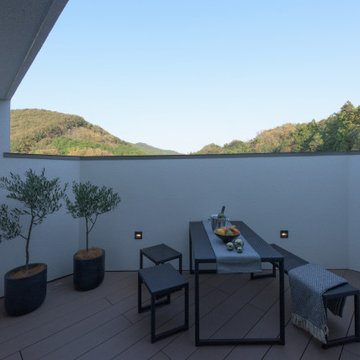
奥行のあるバルコニーで家具を設置すれば、アウトドアリビングとしての活用も可能です。
Inspiration för mellanstora moderna balkonger insynsskydd, med takförlängning
Inspiration för mellanstora moderna balkonger insynsskydd, med takförlängning
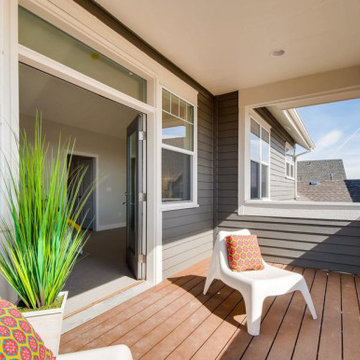
Idéer för att renovera en stor amerikansk balkong insynsskydd, med takförlängning
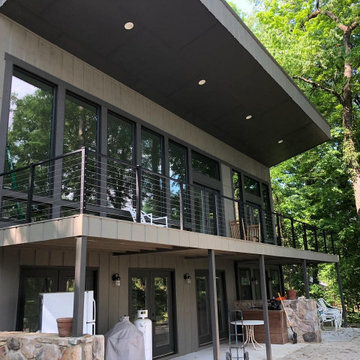
Modern inredning av en stor balkong insynsskydd, med takförlängning och räcke i metall
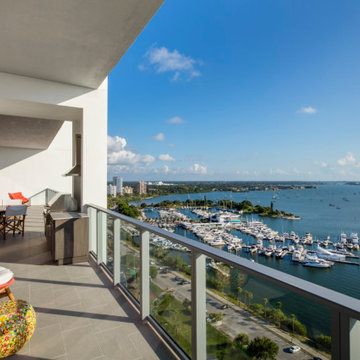
Balcony with outdoor grill and table overlooking Sarasota Bay from the Sarasota Vue penthouse.
Exempel på en modern balkong insynsskydd, med takförlängning
Exempel på en modern balkong insynsskydd, med takförlängning
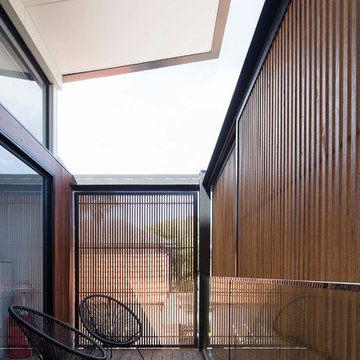
This town house is one of a pair, designed for clients to live in this one and sell the other. The house is set over three split levels comprising bedrooms on the upper levels, a mid level open-plan living area and a lower guest and family room area that connects to an outdoor terrace and swimming pool. Polished concrete floors offer durability and warmth via hydronic heating. Considered window placement and design ensure maximum light into the home while ensuring privacy. External screens offer further privacy and interest to the building facade.
COMPLETED: JUN 18 / BUILDER: NORTH RESIDENTIAL CONSTRUCTIONS / PHOTOS: SIMON WHITBREAD PHOTOGRAPHY
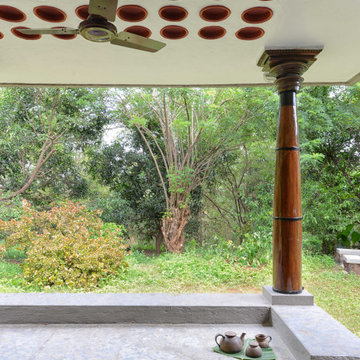
Design Firm’s Name: The Vrindavan Project
Design Firm’s Phone Numbers: +91 9560107193 / +91 124 4000027 / +91 9560107194
Design Firm’s Email: ranjeet.mukherjee@gmail.com / thevrindavanproject@gmail.com

Foto på en mellanstor funkis balkong insynsskydd, med takförlängning och räcke i metall
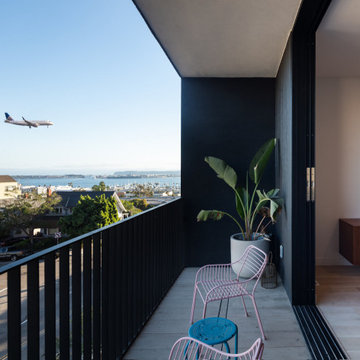
Inspiration för små 60 tals balkonger insynsskydd, med takförlängning och räcke i metall
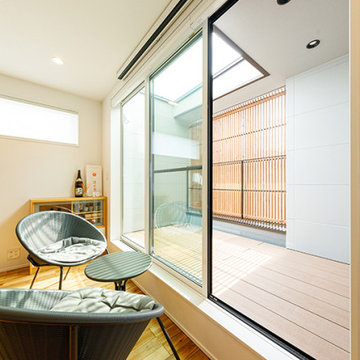
リビングの大開口の奥は陽だまりのインナーバルコニー。住まいの内に光を取り込みながら、プライバシーに配慮してルーバーで目隠し。外からの視線を気にすることなく、明るく開放的な暮らしをデザインしました。
Foto på en mellanstor industriell balkong insynsskydd, med takförlängning och räcke i trä
Foto på en mellanstor industriell balkong insynsskydd, med takförlängning och räcke i trä
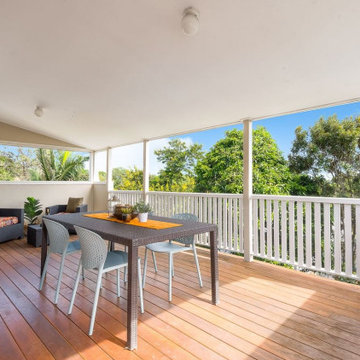
Styling the undercover balcony to sell
Exotisk inredning av en stor balkong insynsskydd, med takförlängning och räcke i trä
Exotisk inredning av en stor balkong insynsskydd, med takförlängning och räcke i trä
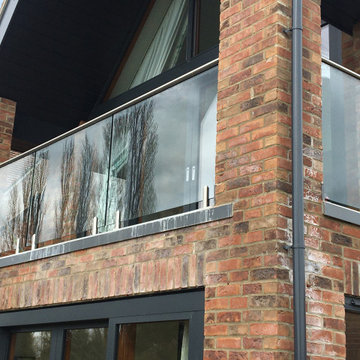
Origin recently completed this installation to the east of Kilmarnock on the east coast of Scotland. The installation was for a frameless glass balcony on a residential development. The customer wanted a frameless look but also wanted the security of having a handrail. To read more about the installation of the balcony visit our website and read the full case study.
221 foton på balkong insynsskydd, med takförlängning
4
