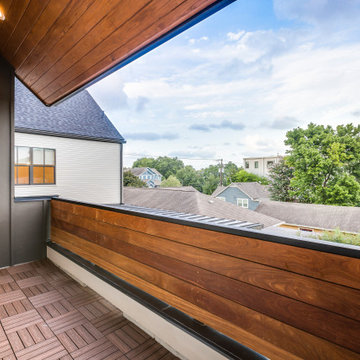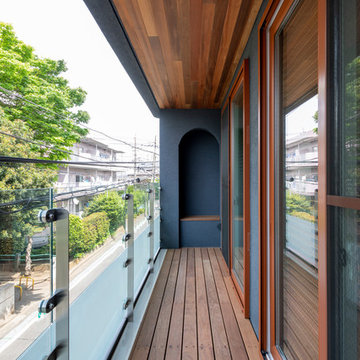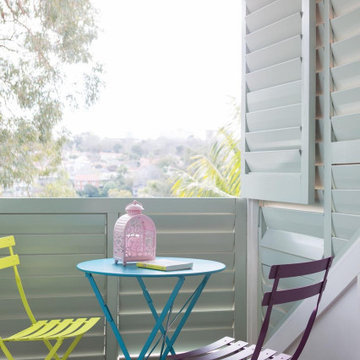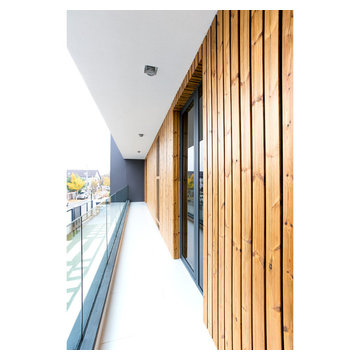221 foton på balkong insynsskydd, med takförlängning
Sortera efter:
Budget
Sortera efter:Populärt i dag
101 - 120 av 221 foton
Artikel 1 av 3
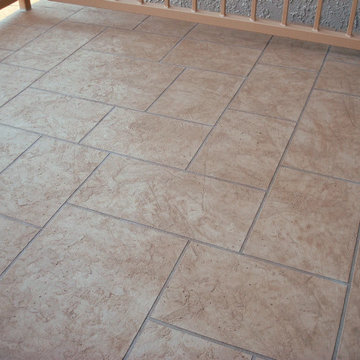
Exempel på en mellanstor klassisk balkong insynsskydd, med takförlängning och räcke i metall
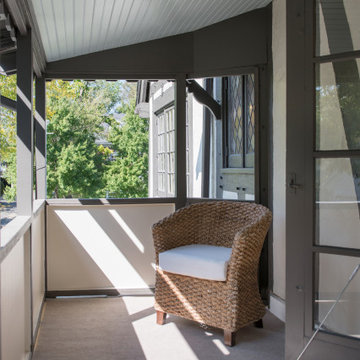
"Juliette" balcony off one of the bedrooms.
Klassisk inredning av en mellanstor balkong insynsskydd, med takförlängning och räcke i flera material
Klassisk inredning av en mellanstor balkong insynsskydd, med takförlängning och räcke i flera material
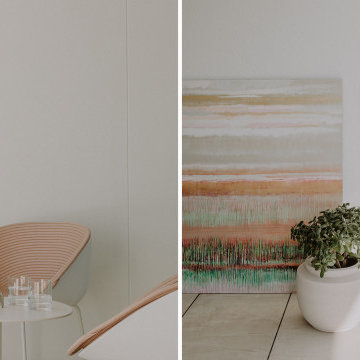
Modern inredning av en balkong insynsskydd, med takförlängning och räcke i glas
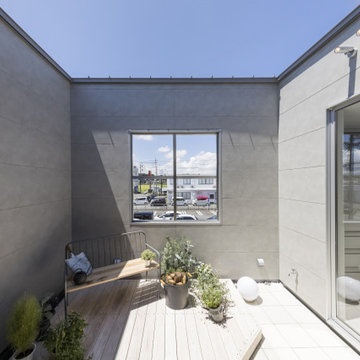
空を見たくなったら2階リビングから外へ。壁に囲まれたベランダはご近所からの視線を気にする必要がありません。あいた天井から気軽に開放感が感じられる、『外』を『中』に取り込むアウトドアリビングです。
Inspiration för en vintage balkong insynsskydd, med takförlängning
Inspiration för en vintage balkong insynsskydd, med takförlängning
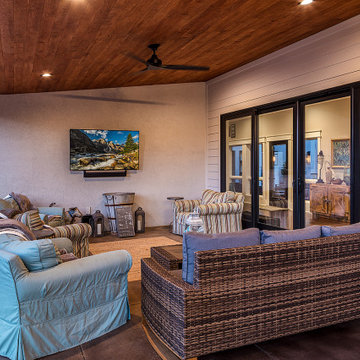
This gorgeous home renovation features an expansive kitchen with large, seated island, open living room with vaulted ceilings with exposed wood beams, and plenty of finished outdoor living space to enjoy the gorgeous outdoor views.
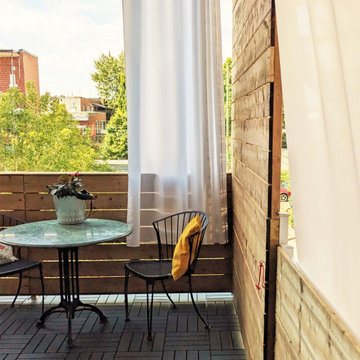
The client desired privacy from her neighbours and wanted a curtain that could control the sunlight at certain times of the day. We added geometric black tiles, wood walls with a swinging gate, and breezy white curtains that can be thrown in the washing machine. She now spends a lot of time outside relaxing with friends.
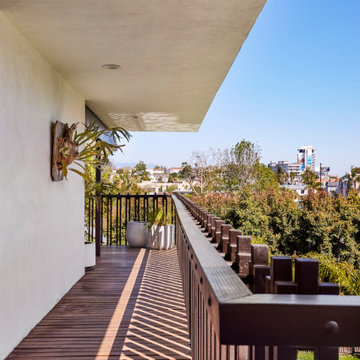
Teak balcony from the upper floor offers fantastic views of Beverly Hills beyond. Asian inspired wood guardrail detail offers visual interest and incredible shadows throughout the day. Healthy staghorn fern at left
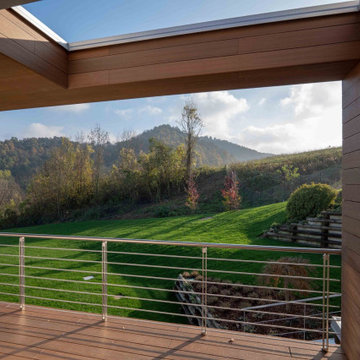
loggione piano superiore
Foto på en stor funkis balkong insynsskydd, med takförlängning och räcke i metall
Foto på en stor funkis balkong insynsskydd, med takförlängning och räcke i metall
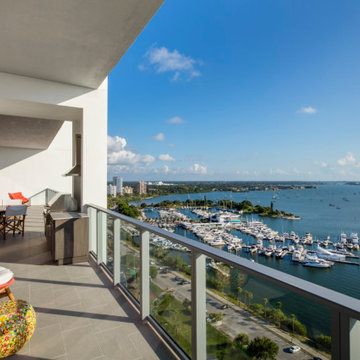
Balcony with outdoor grill and table overlooking Sarasota Bay from the Sarasota Vue penthouse.
Exempel på en modern balkong insynsskydd, med takförlängning
Exempel på en modern balkong insynsskydd, med takförlängning
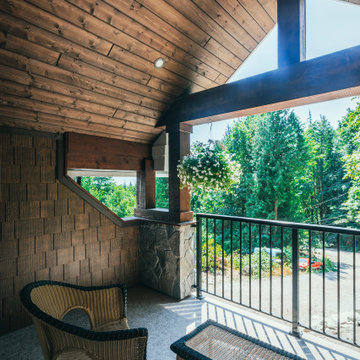
Photos by Brice Ferre. A traditional design for blissful living.
Inspiration för en mycket stor vintage balkong insynsskydd, med takförlängning och räcke i metall
Inspiration för en mycket stor vintage balkong insynsskydd, med takförlängning och räcke i metall
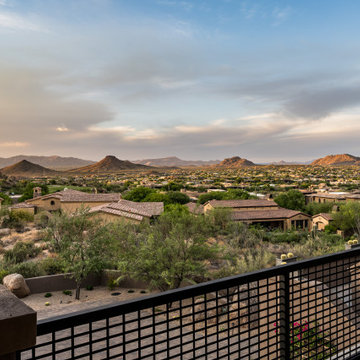
Nestled up against a private enlave this desert custom home take stunning views of the stunning desert to the next level. The sculptural shapes of the unique geological rocky formations take center stage from the private backyard. Unobstructed Troon North Mountain views takes center stage from every room in this carefully placed home.
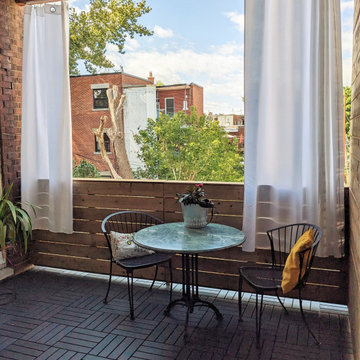
The client desired privacy from her neighbours and wanted a curtain that could control the sunlight at certain times of the day. We added geometric black tiles, wood walls with a swinging gate, and breezy white curtains that can be thrown in the washing machine. She now spends a lot of time outside relaxing with friends.
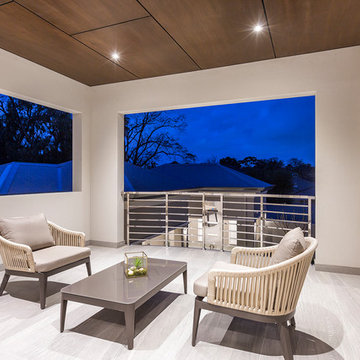
At The Resort, seeing is believing. This is a home in a class of its own; a home of grand proportions and timeless classic features, with a contemporary theme designed to appeal to today’s modern family. From the grand foyer with its soaring ceilings, stainless steel lift and stunning granite staircase right through to the state-of-the-art kitchen, this is a home designed to impress, and offers the perfect combination of luxury, style and comfort for every member of the family. No detail has been overlooked in providing peaceful spaces for private retreat, including spacious bedrooms and bathrooms, a sitting room, balcony and home theatre. For pure and total indulgence, the master suite, reminiscent of a five-star resort hotel, has a large well-appointed ensuite that is a destination in itself. If you can imagine living in your own luxury holiday resort, imagine life at The Resort...here you can live the life you want, without compromise – there’ll certainly be no need to leave home, with your own dream outdoor entertaining pavilion right on your doorstep! A spacious alfresco terrace connects your living areas with the ultimate outdoor lifestyle – living, dining, relaxing and entertaining, all in absolute style. Be the envy of your friends with a fully integrated outdoor kitchen that includes a teppanyaki barbecue, pizza oven, fridges, sink and stone benchtops. In its own adjoining pavilion is a deep sunken spa, while a guest bathroom with an outdoor shower is discreetly tucked around the corner. It’s all part of the perfect resort lifestyle available to you and your family every day, all year round, at The Resort. The Resort is the latest luxury home designed and constructed by Atrium Homes, a West Australian building company owned and run by the Marcolina family. For over 25 years, three generations of the Marcolina family have been designing and building award-winning homes of quality and distinction, and The Resort is a stunning showcase for Atrium’s attention to detail and superb craftsmanship. For those who appreciate the finer things in life, The Resort boasts features like designer lighting, stone benchtops throughout, porcelain floor tiles, extra-height ceilings, premium window coverings, a glass-enclosed wine cellar, a study and home theatre, and a kitchen with a separate scullery and prestige European appliances. As with every Atrium home, The Resort represents the company’s family values of innovation, excellence and value for money.
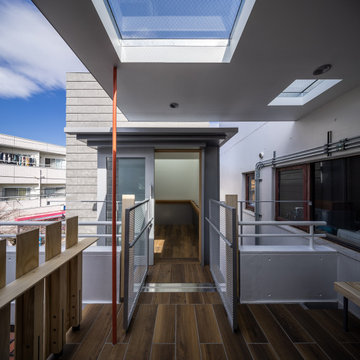
母屋から渡り廊下とEV棟のホール2を見る。木目調タイルをホール内部まで引き込み、ベランダに面する母屋食堂の領域を拡張している
Inspiration för en liten funkis balkong insynsskydd, med takförlängning och räcke i metall
Inspiration för en liten funkis balkong insynsskydd, med takförlängning och räcke i metall
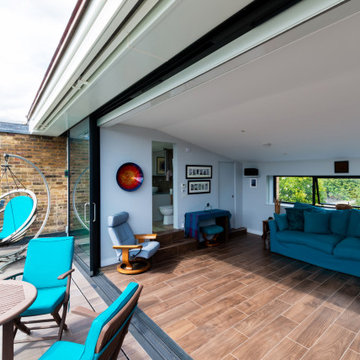
Foto på en mellanstor skandinavisk balkong insynsskydd, med takförlängning och räcke i glas
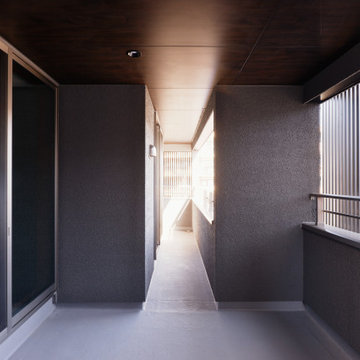
「有機的建築」オーガニックアーキテクチャーの理念に基づいた「生きた建築」最初のご依頼から一貫してライトの建築を目指した設計。
外装、内装共にライトを意識した計画となっております。
Exempel på en liten modern balkong insynsskydd, med takförlängning och räcke i metall
Exempel på en liten modern balkong insynsskydd, med takförlängning och räcke i metall
221 foton på balkong insynsskydd, med takförlängning
6
