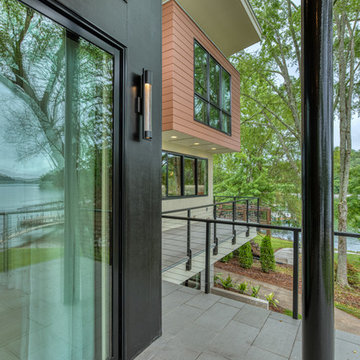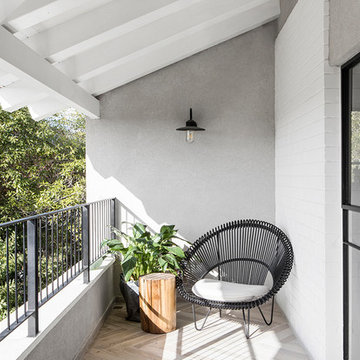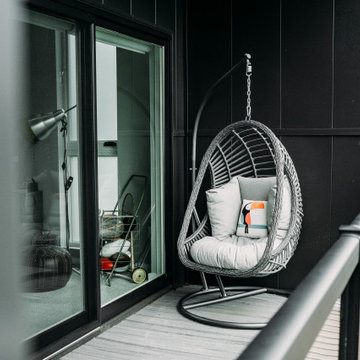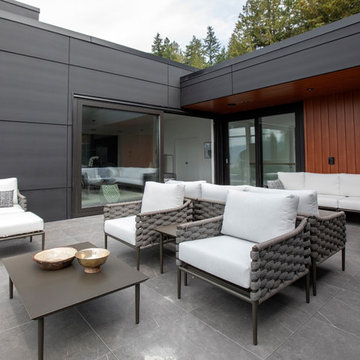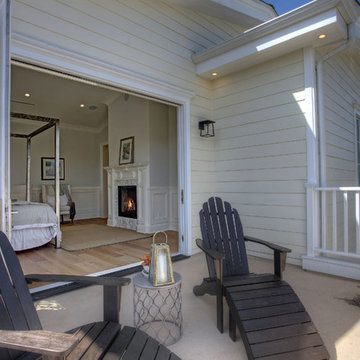1 177 foton på balkong
Sortera efter:
Budget
Sortera efter:Populärt i dag
41 - 60 av 1 177 foton
Artikel 1 av 3
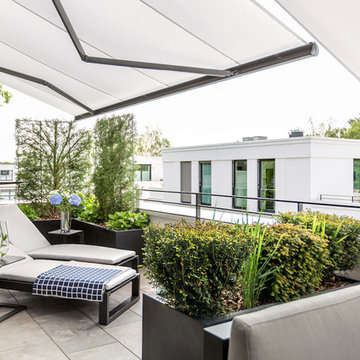
Inspiration för en stor funkis balkong, med markiser, utekrukor och räcke i metall
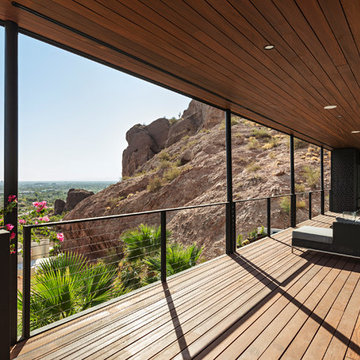
Folding sun screen door system - open position.
Roehner + Ryan
Exempel på en stor modern balkong, med takförlängning och kabelräcke
Exempel på en stor modern balkong, med takförlängning och kabelräcke
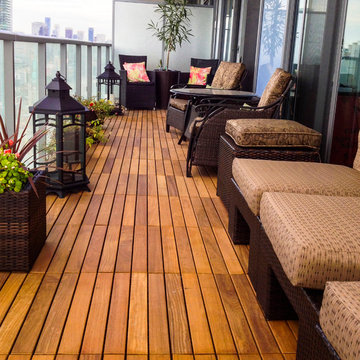
Toronto condo balcony
Idéer för små funkis balkonger, med takförlängning och räcke i glas
Idéer för små funkis balkonger, med takförlängning och räcke i glas
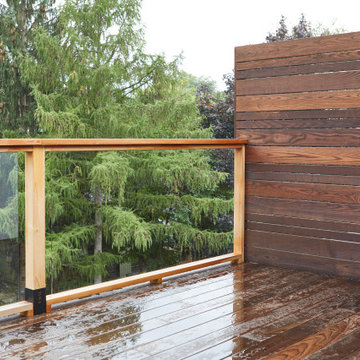
Believe it or not, this beautiful Roncesvalles home was once carved into three separate apartments. As a result, central to this renovation was the need to create a floor plan with a staircase to access all floors, space for a master bedroom and spacious ensuite on the second floor.
The kitchen was also repositioned from the back of the house to the front. It features a curved leather banquette nestled in the bay window, floor to ceiling millwork with a full pantry, integrated appliances, panel ready Sub Zero and expansive storage.
Custom fir windows and an oversized lift and slide glass door were used across the back of the house to bring in the light, call attention to the lush surroundings and provide access to the massive deck clad in thermally modified ash.
Now reclaimed as a single family home, the dwelling includes 4 bedrooms, 3 baths, a main floor mud room and an open, airy yoga retreat on the third floor with walkout deck and sweeping views of the backyard.
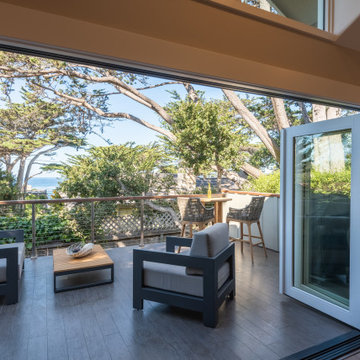
View from kitchen of the 16' accordion glass doors leading onto the balcony patio/deck on top of the garage.
Idéer för att renovera en mellanstor amerikansk balkong, med kabelräcke
Idéer för att renovera en mellanstor amerikansk balkong, med kabelräcke
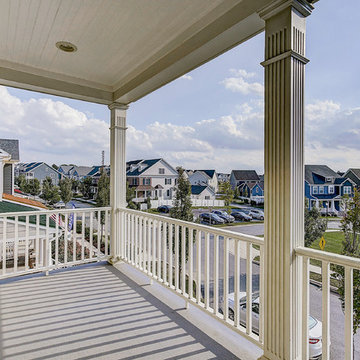
Spacious second-floor balcony in Philadelphia with square columns and white railing.
Amerikansk inredning av en stor balkong, med takförlängning och räcke i trä
Amerikansk inredning av en stor balkong, med takförlängning och räcke i trä
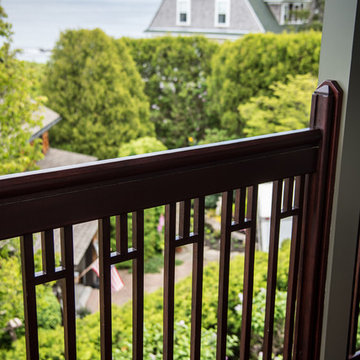
Bild på en mellanstor rustik balkong, med takförlängning och räcke i trä

Idéer för att renovera en mellanstor vintage balkong, med takförlängning och räcke i metall
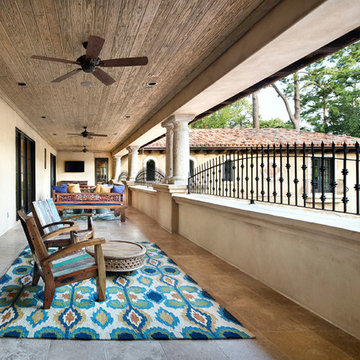
Inspiration för en mycket stor medelhavsstil balkong, med takförlängning och räcke i metall
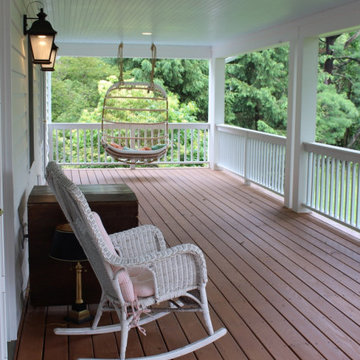
2nd story deck w/ stained wood decking
Inspiration för en stor lantlig balkong insynsskydd, med takförlängning och räcke i trä
Inspiration för en stor lantlig balkong insynsskydd, med takförlängning och räcke i trä
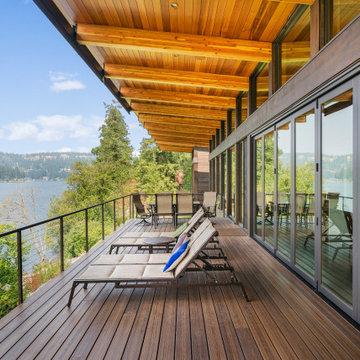
Modern inredning av en mellanstor balkong, med takförlängning och kabelräcke
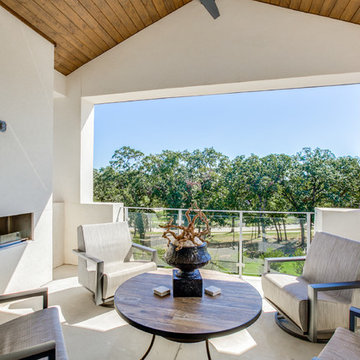
Second story balcony with a modern linear fireplace. The perfect space to entertain guests outside while catching a view of the outdoor living and pool below. This is a contemporary design with matching white stucco to the exterior of the house. Glass railing material.
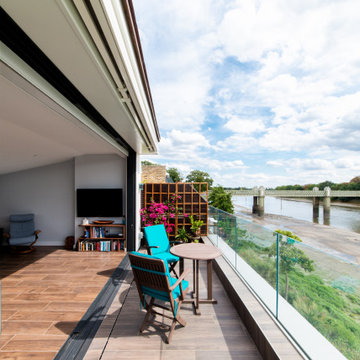
Exempel på en mellanstor minimalistisk balkong insynsskydd, med takförlängning och räcke i glas
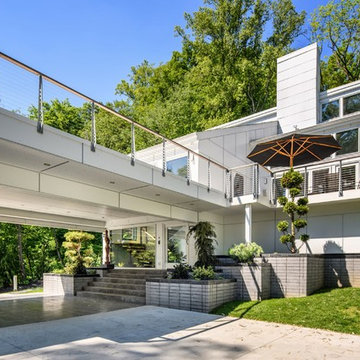
Keuka Studios Chicago Style Railing on a modern home bridge. The posts are fascia mounted.
Railings and Stairs by Keuka Studios
www.keuka-studios.com
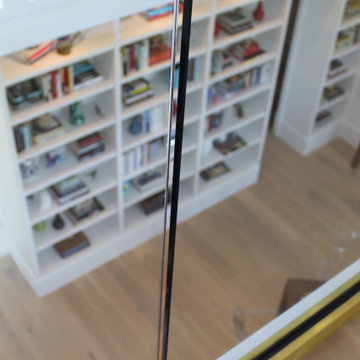
A super clean, unadorned look for a balcony balustrade. Half inch thick, clear, tempered glass with polished edges, rising unencumbered from a structural aluminum base rail finished with satin brass cladding. Works well with transitional, contemporary and modern styles.
Trimcraft of Fort Myers thoroughly enjoyed working again with this repeat client for their latest home.
1 177 foton på balkong
3
