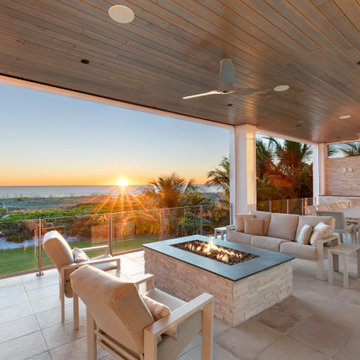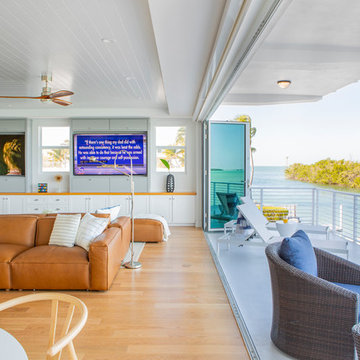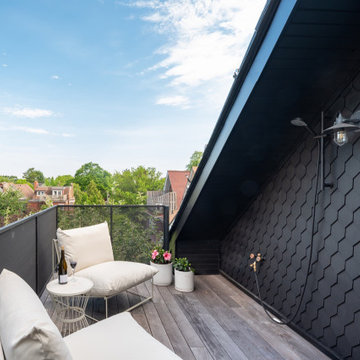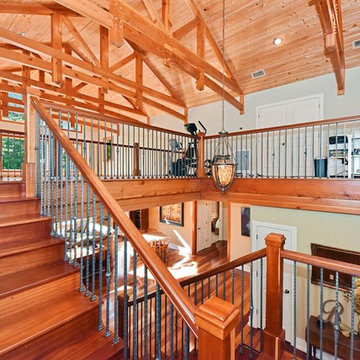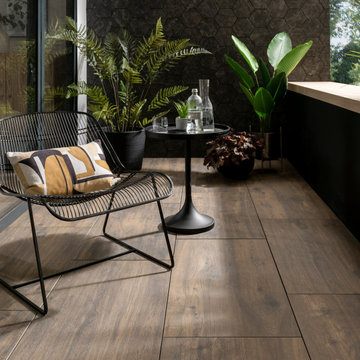1 177 foton på balkong
Sortera efter:
Budget
Sortera efter:Populärt i dag
101 - 120 av 1 177 foton
Artikel 1 av 3
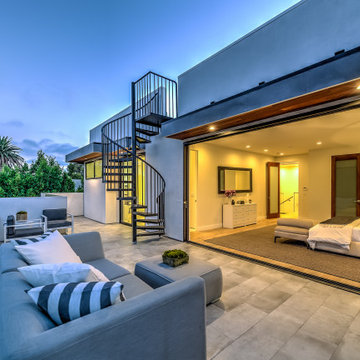
Beautiful exterior balcony with spiral staircase leading up to a roof deck. Features glass and stucco walls as well as hardwood overhangs.
Inspiration för stora moderna balkonger, med markiser och räcke i glas
Inspiration för stora moderna balkonger, med markiser och räcke i glas
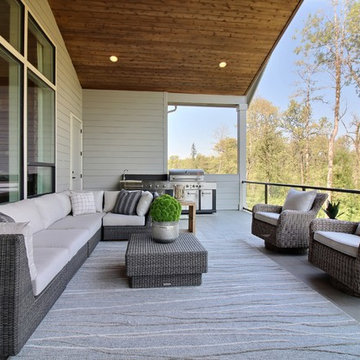
Paint Colors by Sherwin Williams
Exterior Body Color : Dorian Gray SW 7017
Exterior Accent Color : Gauntlet Gray SW 7019
Exterior Trim Color : Accessible Beige SW 7036
Exterior Timber Stain : Weather Teak 75%
Stone by Eldorado Stone
Exterior Stone : Shadow Rock in Chesapeake
Windows by Milgard Windows & Doors
Product : StyleLine Series Windows
Supplied by Troyco
Garage Doors by Wayne Dalton Garage Door
Lighting by Globe Lighting / Destination Lighting
Exterior Siding by James Hardie
Product : Hardiplank LAP Siding
Exterior Shakes by Nichiha USA
Roofing by Owens Corning
Doors by Western Pacific Building Materials
Deck by Westcoat

Renovation of a single-family home in Astoria, Queens by Bolster Renovation in NYC. The updated home features a balcony accessible from the second-floor primary bedroom suite.
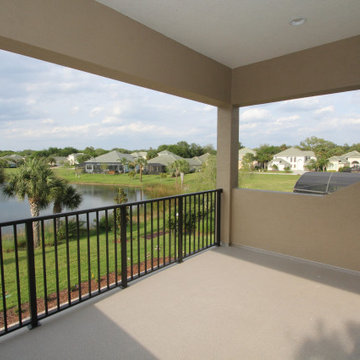
The St. Andrews was carefully crafted to offer large open living areas on narrow lots. When you walk into the St. Andrews, you will be wowed by the grand two-story celling just beyond the foyer. Continuing into the home, the first floor alone offers over 2,200 square feet of living space and features the master bedroom, guest bedroom and bath, a roomy den highlighted by French doors, and a separate family foyer just off the garage. Also on the first floor is the spacious kitchen which offers a large walk-in pantry, adjacent dining room, and flush island top that overlooks the great room and oversized, covered lanai. The lavish master suite features two oversized walk-in closets, dual vanities, a roomy walk-in shower, and a beautiful garden tub. The second-floor adds just over 600 square feet of flexible space with a large rear-facing loft and covered balcony as well as a third bedroom and bath.

Modern / Contemporary house with curved glass walls and second floor balcony.
Idéer för att renovera en mellanstor funkis balkong insynsskydd, med takförlängning och räcke i metall
Idéer för att renovera en mellanstor funkis balkong insynsskydd, med takförlängning och räcke i metall
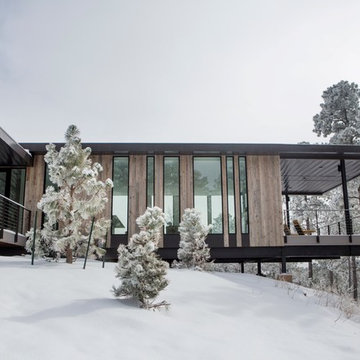
Kristina Barker Photography
Idéer för att renovera en mellanstor funkis balkong, med räcke i metall
Idéer för att renovera en mellanstor funkis balkong, med räcke i metall
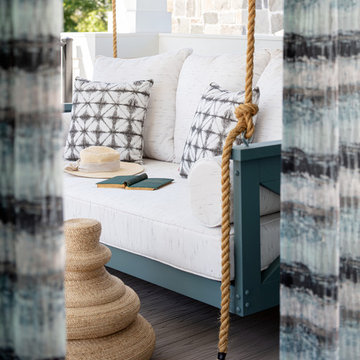
This is a sliver of the view of the balcony off the master suite on the second story. It has a gorgeous swinging daybed to lounge in while you overlook the pool below.
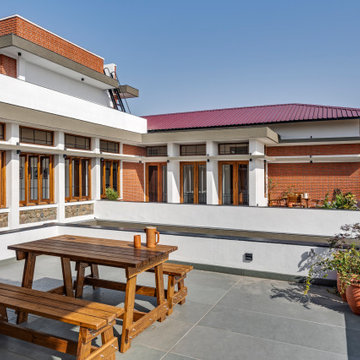
#thevrindavanproject
ranjeet.mukherjee@gmail.com thevrindavanproject@gmail.com
https://www.facebook.com/The.Vrindavan.Project
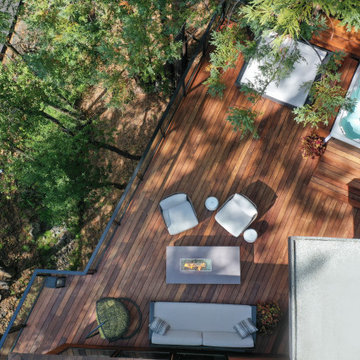
View from above Living area of deck
Idéer för en mellanstor modern balkong, med räcke i glas
Idéer för en mellanstor modern balkong, med räcke i glas
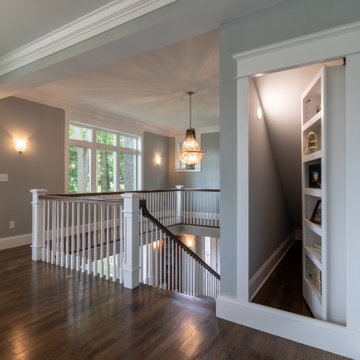
This stunning waterfront property in Annapolis was built to fulfill a newly retired couple’s vision of a dream home. After a complete gut from the ground up, our team finished a custom design and rebuild of this three-story home including a detached two-car garage on the property. The owners say two of their favorite parts of their new oasis is the natural light that comes through the many windows and of course, being able to enjoy their sailboat parked on the water just a few steps away. We were honored to win Best Exterior Use of Color for Baltimore Magazine's Home & Design Awards for this project!
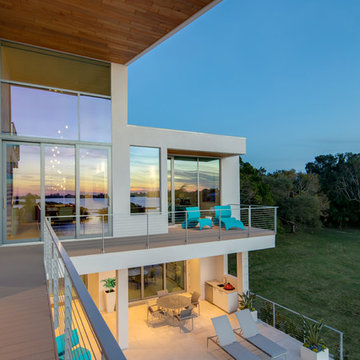
Idéer för stora funkis balkonger, med takförlängning och räcke i metall
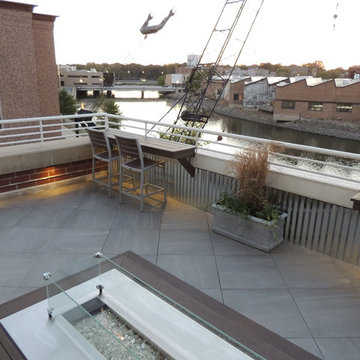
Urban rooftop deck...in this project we used composite wood decking, porcelain tile and corrugated metal to blend with surroundings. Natural gas fire table and lighting were added for night time ambiance. Planters were added to bring softness to the space.
Photo Credit - Jennifer Hanson
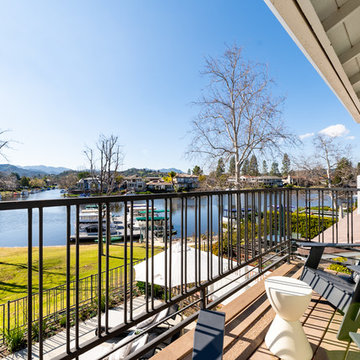
Our client had been living in her beautiful lakeside retreat for about 3 years. All around were stunning views of the lake and mountains, but the view from inside was minimal. It felt dark and closed off from the gorgeous waterfront mere feet away. She desired a bigger kitchen, natural light, and a contemporary look. Referred to JRP by a subcontractor our client walked into the showroom one day, took one look at the modern kitchen in our design center, and was inspired!
After talking about the frustrations of dark spaces and limitations when entertaining groups of friends, the homeowner and the JRP design team emerged with a new vision. Two walls between the living room and kitchen would be eliminated and structural revisions were needed for a common wall shared a wall with a neighbor. With the wall removals and the addition of multiple slider doors, the main level now has an open layout.
Everything in the home went from dark to luminous as sunlight could now bounce off white walls to illuminate both spaces. Our aim was to create a beautiful modern kitchen which fused the necessities of a functional space with the elegant form of the contemporary aesthetic. The kitchen playfully mixes frameless white upper with horizontal grain oak lower cabinets and a fun diagonal white tile backsplash. Gorgeous grey Cambria quartz with white veining meets them both in the middle. The large island with integrated barstool area makes it functional and a great entertaining space.
The master bedroom received a mini facelift as well. White never fails to give your bedroom a timeless look. The beautiful, bright marble shower shows what's possible when mixing tile shape, size, and color. The marble mosaic tiles in the shower pan are especially bold paired with black matte plumbing fixtures and gives the shower a striking visual.
Layers, light, consistent intention, and fun! - paired with beautiful, unique designs and a personal touch created this beautiful home that does not go unnoticed.
PROJECT DETAILS:
• Style: Contemporary
• Colors: Neutrals
• Countertops: Cambria Quartz, Luxury Series, Queen Anne
• Kitchen Cabinets: Slab, Overlay Frameless
Uppers: Blanco
Base: Horizontal Grain Oak
• Hardware/Plumbing Fixture Finish: Kitchen – Stainless Steel
• Lighting Fixtures:
• Flooring:
Hardwood: Siberian Oak with Fossil Stone finish
• Tile/Backsplash:
Kitchen Backsplash: White/Clear Glass
Master Bath Floor: Ann Sacks Benton Mosaics Marble
Master Bath Surround: Ann Sacks White Thassos Marble
Photographer: Andrew – Open House VC
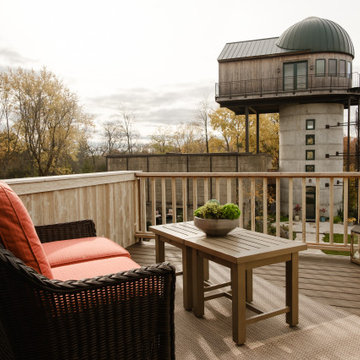
With its orange cushions and woven frame, this love seat is perfectly placed to take advantage of the view over this spectacular property. A pair of vintage-looking lanterns are tucked into a corner for ambiance, while the side-by-side tables are a must-have for beverages, cell phones and other electronics. But wouldn't you rather just drink in the scenery?
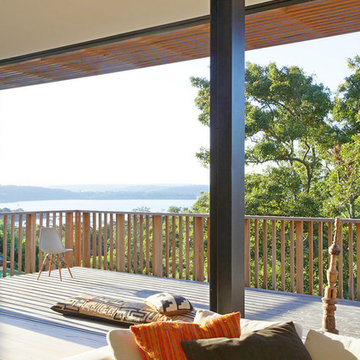
Sharrin Rees
Foto på en mellanstor funkis balkong, med en pergola och räcke i trä
Foto på en mellanstor funkis balkong, med en pergola och räcke i trä
1 177 foton på balkong
6
