159 foton på barnrum kombinerat med lekrum, med flerfärgat golv
Sortera efter:
Budget
Sortera efter:Populärt i dag
101 - 120 av 159 foton
Artikel 1 av 3
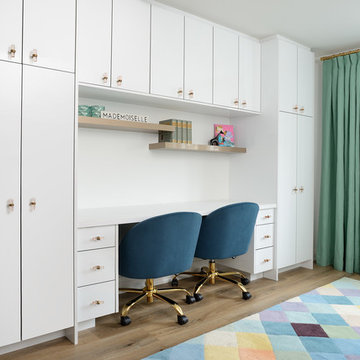
Design by: MIchelle Berwick
Photos by: Larry Arnal
This floor was dedicated to the girls. I just love this playroom and its multifunctionality! It's perfect for playing, relaxing and even ideal for homework with the built-in desks and storage. Its so cute and yet another example of how we really utilized space to the max. When using a color pallet the transition is key; here we sprinkled in the mint and continued to use gold details.
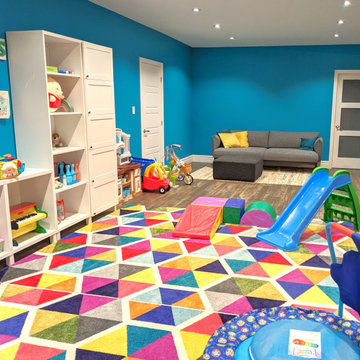
The clients asked for a dedicated play zone with a seating arrangement for the adults to keep an eye on their children. The children are various ages so there are many different areas for each one of them to express themselves. We recommended a combination of open and closed storage modules to help the children organize their toys with plenty of room to work on projects. Their artwork is displayed on the wall, the floor is comfy, and the colours are vibrant and exciting. Mission accomplished!
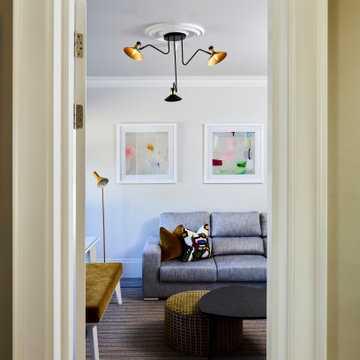
Full playroom design, the client's brief was to create a vibrant functional space where their children could play, do homework and relax. The bespoke window seat and built-in units provide essential toy storage. All the furniture is custom-made so that it fits perfectly, presenting layers of interesting textures and colour.
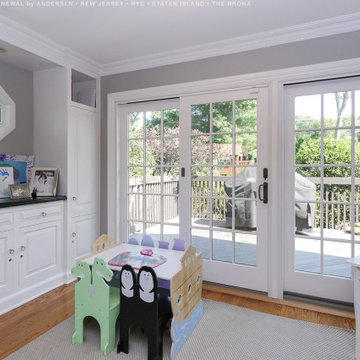
Bright and fun play area and homework space with new three-panel sliding glass door we installed. This large french-style sliding patio door looks incredible in this gorgeous home with light wood floors and built-in cabinetry. Now is a great time to replace the doors and windows in your home with Renewal by Andersen of New Jersey, New York City, The Bronx and Staten Island.
. . . . . . . . . .
Find the perfect doors and windows for your home -- Contact Us Today! 844-245-2799
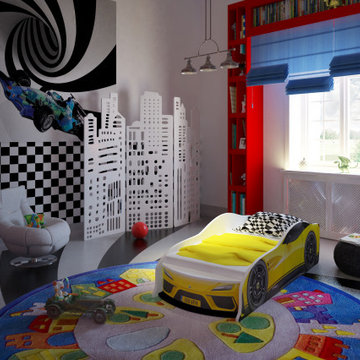
Inredning av ett modernt stort pojkrum kombinerat med lekrum och för 4-10-åringar, med vita väggar, plywoodgolv och flerfärgat golv

Photography by Meredith Heuer
Foto på ett stort vintage könsneutralt barnrum kombinerat med lekrum, med flerfärgade väggar och flerfärgat golv
Foto på ett stort vintage könsneutralt barnrum kombinerat med lekrum, med flerfärgade väggar och flerfärgat golv
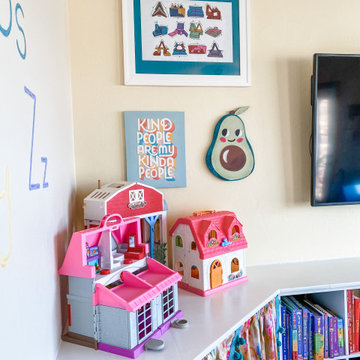
This playroom is fun, BRIGHT, and playful. I added a built-in the wraps around a corner of the room to store toys and books. I even included a reading nook. The ombre shiplap wall is the star of the show!
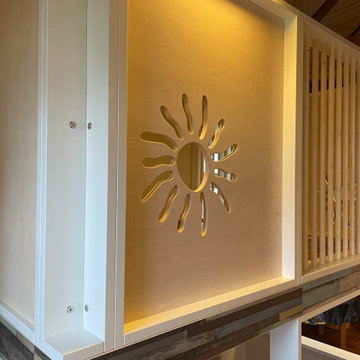
Kindergartenmöbel mit 2 Ebene.
Untere Ebene mit kleiner Brüstung und einer kleinen Höhle unter der Treppe.
Obere Ebene erreichbar durch eine kleine bunte Treppe.
Luftige Konstruktion mit Ahornstäben und ausgefrästen Sonnen.
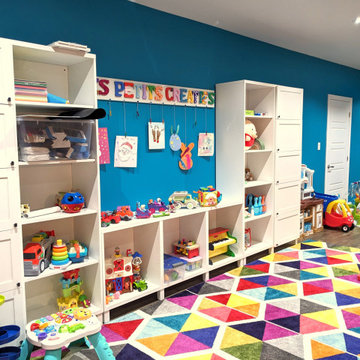
The clients asked for a dedicated play zone with a seating arrangement for the adults to keep an eye on their children. The children are various ages so there are many different areas for each one of them to express themselves. We recommended a combination of open and closed storage modules to help the children organize their toys with plenty of room to work on projects. Their artwork is displayed on the wall, the floor is comfy, and the colours are vibrant and exciting. Mission accomplished!
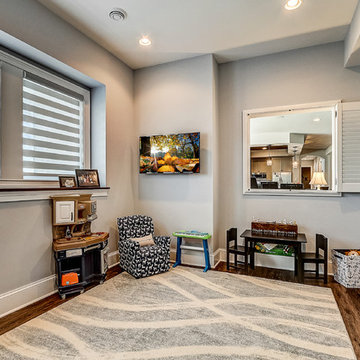
Idéer för att renovera ett stort maritimt könsneutralt barnrum kombinerat med lekrum och för 4-10-åringar, med grå väggar och flerfärgat golv
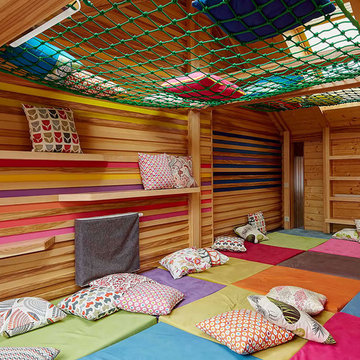
Игровая комната на мансарде.
Inredning av ett nordiskt stort könsneutralt barnrum kombinerat med lekrum och för 4-10-åringar, med flerfärgade väggar, heltäckningsmatta och flerfärgat golv
Inredning av ett nordiskt stort könsneutralt barnrum kombinerat med lekrum och för 4-10-åringar, med flerfärgade väggar, heltäckningsmatta och flerfärgat golv
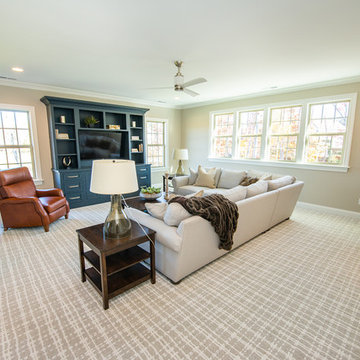
Photo by Eric Honeycutt
Staging by Ethan Allen Cary
Inspiration för klassiska könsneutrala tonårsrum kombinerat med lekrum, med beige väggar, heltäckningsmatta och flerfärgat golv
Inspiration för klassiska könsneutrala tonårsrum kombinerat med lekrum, med beige väggar, heltäckningsmatta och flerfärgat golv
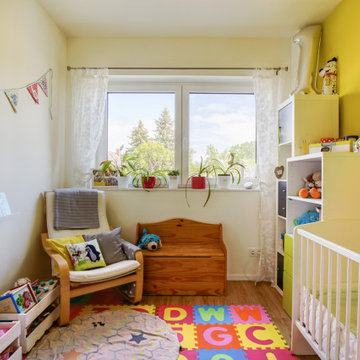
Dieser quadratische Bungalow ist ein Hybridhaus der Größe K-M mit den Außenmaßen 12 x 12 Meter. Wie gewohnt wurden Grundriss und Gestaltung vollkommen individuell umgesetzt. Durch das Atrium wird jeder Quadratmeter des innovativen Einfamilienhauses mit Licht durchflutet. Die quadratische Grundform der Glas-Dachspitze ermöglicht eine zu allen Seiten gleichmäßige Lichtverteilung. Die Besonderheiten bei diesem Projekt sind Schlafnischen in den Kinderzimmern, die Unabhängigkeit durch das innovative Heizkonzept und die Materialauswahl mit Design-Venylbelag auch in den Nassbereichen.
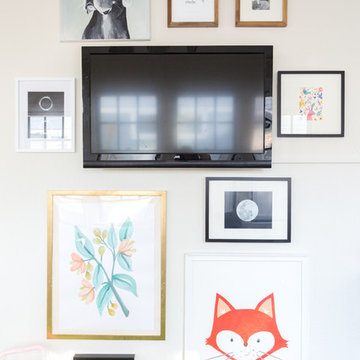
Jessica Cain © 2018 Houzz
Inredning av ett lantligt mellanstort flickrum kombinerat med lekrum, med klinkergolv i keramik och flerfärgat golv
Inredning av ett lantligt mellanstort flickrum kombinerat med lekrum, med klinkergolv i keramik och flerfärgat golv
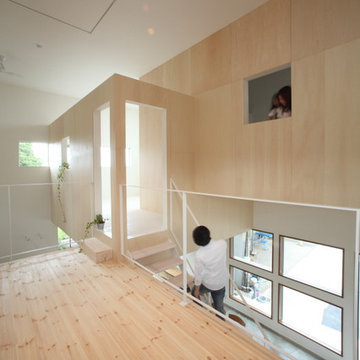
ミニマル住宅
Idéer för små minimalistiska könsneutrala småbarnsrum kombinerat med lekrum, med beige väggar, mellanmörkt trägolv och flerfärgat golv
Idéer för små minimalistiska könsneutrala småbarnsrum kombinerat med lekrum, med beige väggar, mellanmörkt trägolv och flerfärgat golv
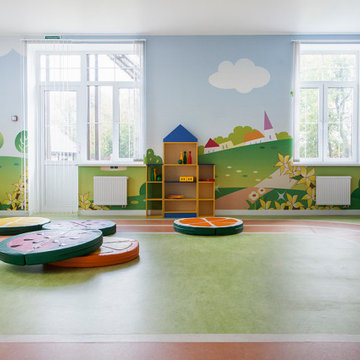
Детская спортивно-игровая комната
Inspiration för stora moderna könsneutrala barnrum kombinerat med lekrum och för 4-10-åringar, med blå väggar, linoleumgolv och flerfärgat golv
Inspiration för stora moderna könsneutrala barnrum kombinerat med lekrum och för 4-10-åringar, med blå väggar, linoleumgolv och flerfärgat golv
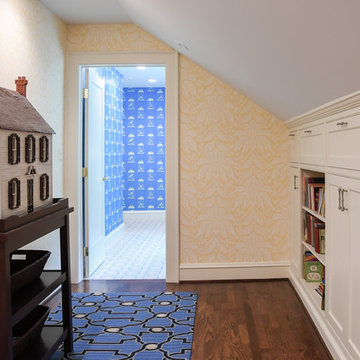
Van Auken Akins Architects LLC designed and facilitated the complete renovation of a home in Cleveland Heights, Ohio. Areas of work include the living and dining spaces on the first floor, and bedrooms and baths on the second floor with new wall coverings, oriental rug selections, furniture selections and window treatments. The third floor was renovated to create a whimsical guest bedroom, bathroom, and laundry room. The upgrades to the baths included new plumbing fixtures, new cabinetry, countertops, lighting and floor tile. The renovation of the basement created an exercise room, wine cellar, recreation room, powder room, and laundry room in once unusable space. New ceilings, soffits, and lighting were installed throughout along with wallcoverings, wood paneling, carpeting and furniture.
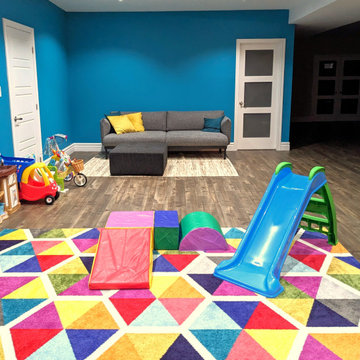
The clients asked for a dedicated play zone with a seating arrangement for the adults to keep an eye on their children. The children are various ages so there are many different areas for each one of them to express themselves. We recommended a combination of open and closed storage modules to help the children organize their toys with plenty of room to work on projects. Their artwork is displayed on the wall, the floor is comfy, and the colours are vibrant and exciting. Mission accomplished!
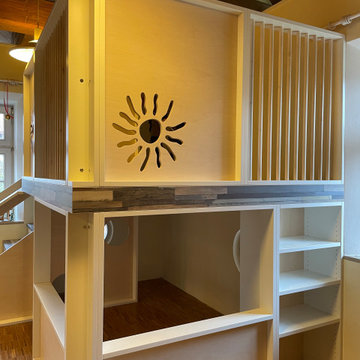
Kindergartenmöbel mit 2 Ebene.
Untere Ebene mit kleiner Brüstung und einer kleinen Höhle unter der Treppe.
Obere Ebene erreichbar durch eine kleine bunte Treppe.
Luftige Konstruktion mit Ahornstäben und ausgefrästen Sonnen.
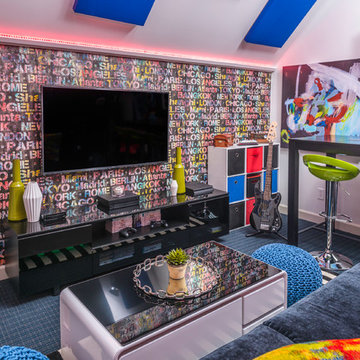
This game room belongs to a world travelling family - making the wallpaper a natural for the former 'play room' . The colors in the wallcovering made the rest of the color selections easy. The shaped cornice is a silver/black weave with a bright blue band. The acoustic ceiling panels continue the bright blue and black of other elemends in the room. Photography: Reed Brown
159 foton på barnrum kombinerat med lekrum, med flerfärgat golv
6