159 foton på barnrum kombinerat med lekrum, med flerfärgat golv
Sortera efter:
Budget
Sortera efter:Populärt i dag
121 - 140 av 159 foton
Artikel 1 av 3
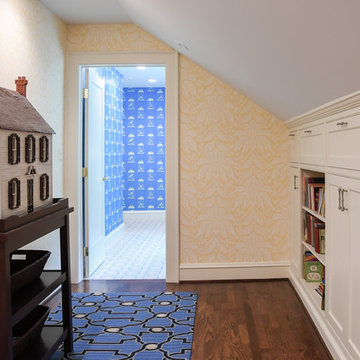
Van Auken Akins Architects LLC designed and facilitated the complete renovation of a home in Cleveland Heights, Ohio. Areas of work include the living and dining spaces on the first floor, and bedrooms and baths on the second floor with new wall coverings, oriental rug selections, furniture selections and window treatments. The third floor was renovated to create a whimsical guest bedroom, bathroom, and laundry room. The upgrades to the baths included new plumbing fixtures, new cabinetry, countertops, lighting and floor tile. The renovation of the basement created an exercise room, wine cellar, recreation room, powder room, and laundry room in once unusable space. New ceilings, soffits, and lighting were installed throughout along with wallcoverings, wood paneling, carpeting and furniture.
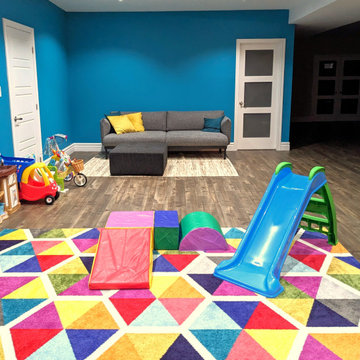
The clients asked for a dedicated play zone with a seating arrangement for the adults to keep an eye on their children. The children are various ages so there are many different areas for each one of them to express themselves. We recommended a combination of open and closed storage modules to help the children organize their toys with plenty of room to work on projects. Their artwork is displayed on the wall, the floor is comfy, and the colours are vibrant and exciting. Mission accomplished!
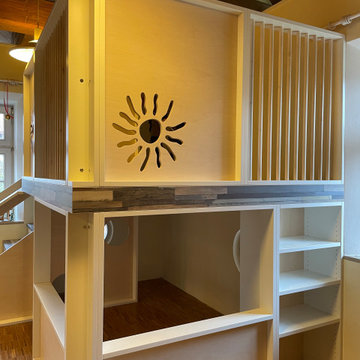
Kindergartenmöbel mit 2 Ebene.
Untere Ebene mit kleiner Brüstung und einer kleinen Höhle unter der Treppe.
Obere Ebene erreichbar durch eine kleine bunte Treppe.
Luftige Konstruktion mit Ahornstäben und ausgefrästen Sonnen.
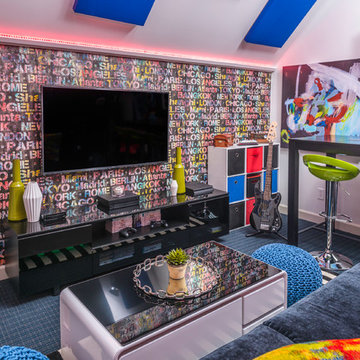
This game room belongs to a world travelling family - making the wallpaper a natural for the former 'play room' . The colors in the wallcovering made the rest of the color selections easy. The shaped cornice is a silver/black weave with a bright blue band. The acoustic ceiling panels continue the bright blue and black of other elemends in the room. Photography: Reed Brown
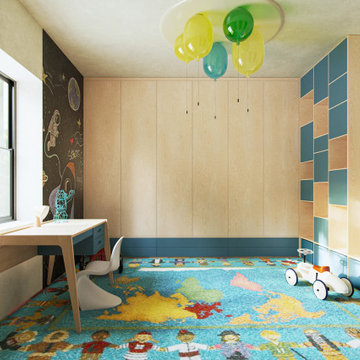
Proyecto de visualización con animación 3d.
Animacion 3d visible en la web.
Inredning av ett modernt könsneutralt småbarnsrum kombinerat med lekrum, med beige väggar, heltäckningsmatta och flerfärgat golv
Inredning av ett modernt könsneutralt småbarnsrum kombinerat med lekrum, med beige väggar, heltäckningsmatta och flerfärgat golv
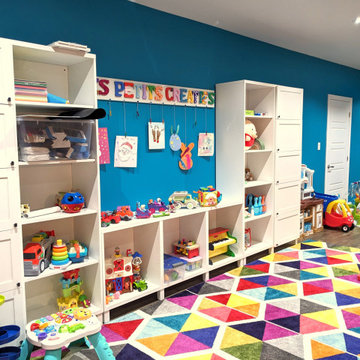
The clients asked for a dedicated play zone with a seating arrangement for the adults to keep an eye on their children. The children are various ages so there are many different areas for each one of them to express themselves. We recommended a combination of open and closed storage modules to help the children organize their toys with plenty of room to work on projects. Their artwork is displayed on the wall, the floor is comfy, and the colours are vibrant and exciting. Mission accomplished!
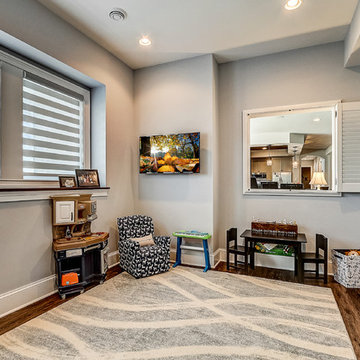
Idéer för att renovera ett stort maritimt könsneutralt barnrum kombinerat med lekrum och för 4-10-åringar, med grå väggar och flerfärgat golv
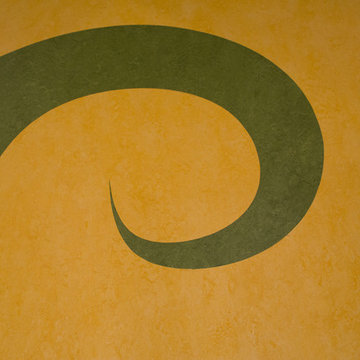
Photography by Meredith Heuer
Idéer för vintage könsneutrala barnrum kombinerat med lekrum, med flerfärgade väggar och flerfärgat golv
Idéer för vintage könsneutrala barnrum kombinerat med lekrum, med flerfärgade väggar och flerfärgat golv
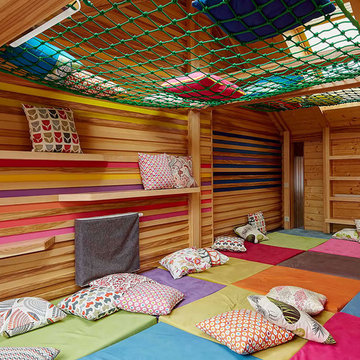
Игровая комната на мансарде.
Inredning av ett nordiskt stort könsneutralt barnrum kombinerat med lekrum och för 4-10-åringar, med flerfärgade väggar, heltäckningsmatta och flerfärgat golv
Inredning av ett nordiskt stort könsneutralt barnrum kombinerat med lekrum och för 4-10-åringar, med flerfärgade väggar, heltäckningsmatta och flerfärgat golv
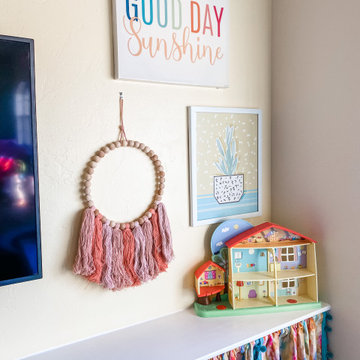
This playroom is fun, BRIGHT, and playful. I added a built-in the wraps around a corner of the room to store toys and books. I even included a reading nook. The ombre shiplap wall is the star of the show!
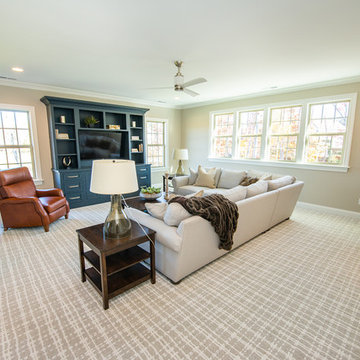
Photo by Eric Honeycutt
Staging by Ethan Allen Cary
Inspiration för klassiska könsneutrala tonårsrum kombinerat med lekrum, med beige väggar, heltäckningsmatta och flerfärgat golv
Inspiration för klassiska könsneutrala tonårsrum kombinerat med lekrum, med beige väggar, heltäckningsmatta och flerfärgat golv
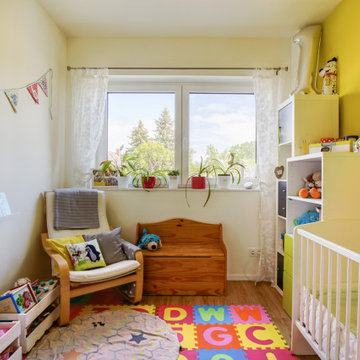
Dieser quadratische Bungalow ist ein Hybridhaus der Größe K-M mit den Außenmaßen 12 x 12 Meter. Wie gewohnt wurden Grundriss und Gestaltung vollkommen individuell umgesetzt. Durch das Atrium wird jeder Quadratmeter des innovativen Einfamilienhauses mit Licht durchflutet. Die quadratische Grundform der Glas-Dachspitze ermöglicht eine zu allen Seiten gleichmäßige Lichtverteilung. Die Besonderheiten bei diesem Projekt sind Schlafnischen in den Kinderzimmern, die Unabhängigkeit durch das innovative Heizkonzept und die Materialauswahl mit Design-Venylbelag auch in den Nassbereichen.
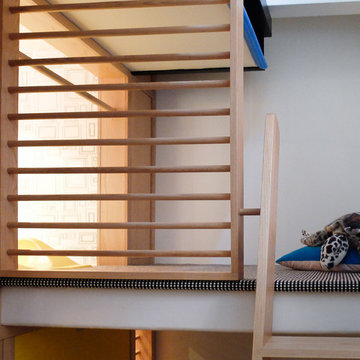
Idéer för ett mellanstort modernt könsneutralt barnrum kombinerat med lekrum och för 4-10-åringar, med beige väggar och flerfärgat golv
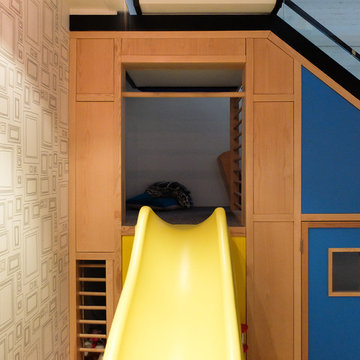
Modern inredning av ett mellanstort könsneutralt barnrum kombinerat med lekrum och för 4-10-åringar, med beige väggar och flerfärgat golv
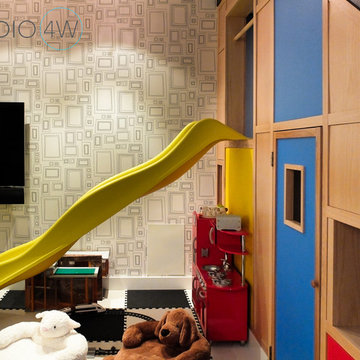
Idéer för att renovera ett mellanstort funkis könsneutralt barnrum för 4-10-åringar och kombinerat med lekrum, med beige väggar och flerfärgat golv
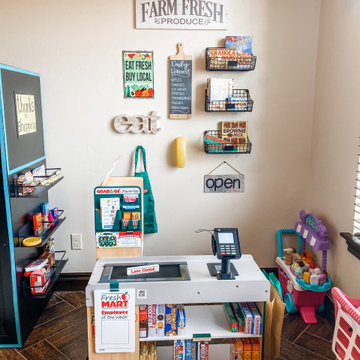
This playroom is fun, BRIGHT, and playful. I added a built-in the wraps around a corner of the room to store toys and books. I even included a reading nook. The ombre shiplap wall is the star of the show!
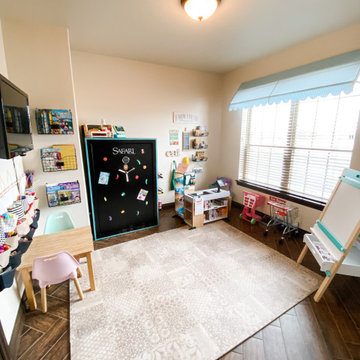
This playroom is fun, BRIGHT, and playful. I added a built-in the wraps around a corner of the room to store toys and books. I even included a reading nook. The ombre shiplap wall is the star of the show!
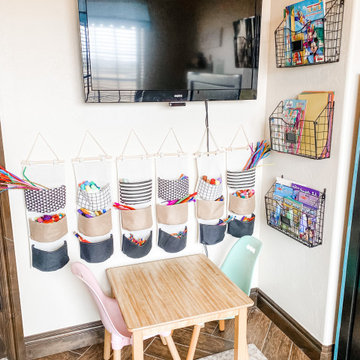
This playroom is fun, BRIGHT, and playful. I added a built-in the wraps around a corner of the room to store toys and books. I even included a reading nook. The ombre shiplap wall is the star of the show!
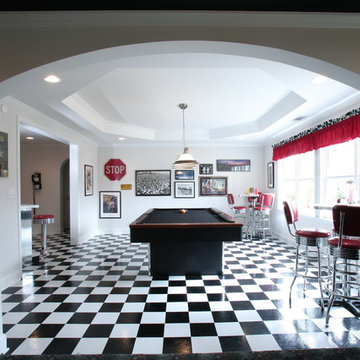
Basement Billiard Room 50's Style
Eklektisk inredning av ett mellanstort tonårsrum kombinerat med lekrum, med vita väggar, vinylgolv och flerfärgat golv
Eklektisk inredning av ett mellanstort tonårsrum kombinerat med lekrum, med vita väggar, vinylgolv och flerfärgat golv
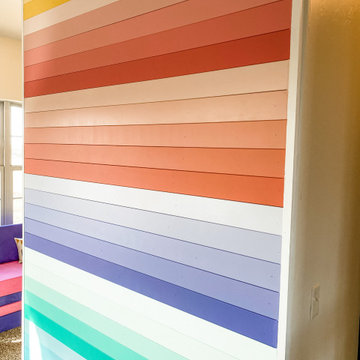
This playroom is fun, BRIGHT, and playful. I added a built-in the wraps around a corner of the room to store toys and books. I even included a reading nook. The ombre shiplap wall is the star of the show!
159 foton på barnrum kombinerat med lekrum, med flerfärgat golv
7