1 252 foton på barnrum, med beige väggar och brunt golv
Sortera efter:
Budget
Sortera efter:Populärt i dag
21 - 40 av 1 252 foton
Artikel 1 av 3
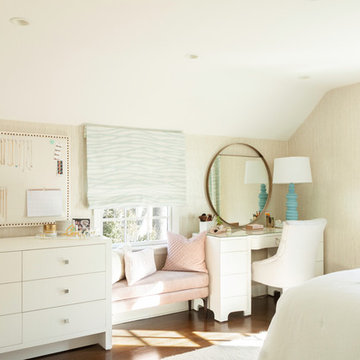
Toni Deis Photography
Bild på ett vintage barnrum kombinerat med sovrum, med mellanmörkt trägolv, beige väggar och brunt golv
Bild på ett vintage barnrum kombinerat med sovrum, med mellanmörkt trägolv, beige väggar och brunt golv
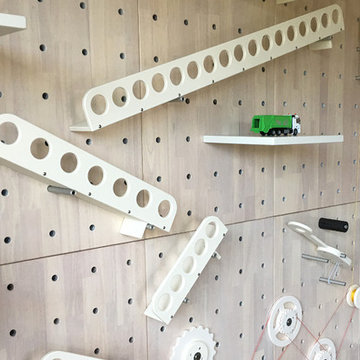
The myWall product provides children with a creative and active wall unit that keeps them entertained and moving. The wall system combines both storage, display and play to any room. Stem toys and shelves are shown on the wall. Any item can be moved to any position. Perfect for a family room with multiple ages or multiple interests.
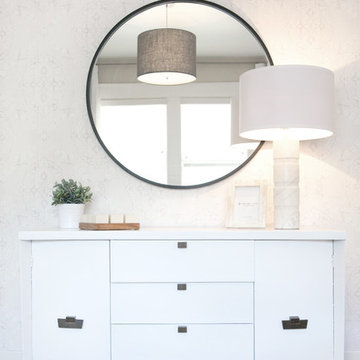
Idéer för små funkis barnrum kombinerat med sovrum, med beige väggar, mellanmörkt trägolv och brunt golv
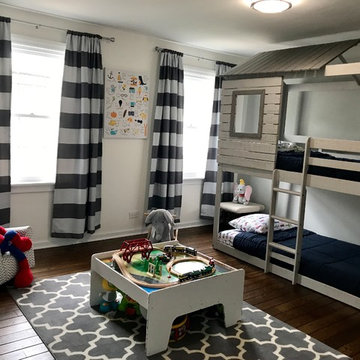
Boy's bedroom with bunk bed that maximizes the space of the room and incorporates a play area.
The-Stile
Inspiration för ett mellanstort vintage pojkrum kombinerat med sovrum och för 4-10-åringar, med beige väggar, mörkt trägolv och brunt golv
Inspiration för ett mellanstort vintage pojkrum kombinerat med sovrum och för 4-10-åringar, med beige väggar, mörkt trägolv och brunt golv
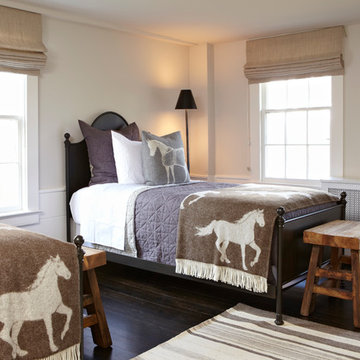
Paul Johnson
Inspiration för lantliga könsneutrala tonårsrum, med beige väggar, mörkt trägolv och brunt golv
Inspiration för lantliga könsneutrala tonårsrum, med beige väggar, mörkt trägolv och brunt golv

Bild på ett mellanstort rustikt könsneutralt barnrum kombinerat med sovrum och för 4-10-åringar, med mellanmörkt trägolv, beige väggar och brunt golv

Back to back beds are perfect for guests at the beach house. The color motif works nicely with the beachy theme.
Foto på ett mellanstort maritimt könsneutralt barnrum kombinerat med sovrum och för 4-10-åringar, med beige väggar, mörkt trägolv och brunt golv
Foto på ett mellanstort maritimt könsneutralt barnrum kombinerat med sovrum och för 4-10-åringar, med beige väggar, mörkt trägolv och brunt golv
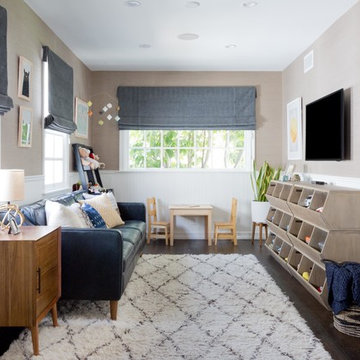
Bild på ett vintage könsneutralt barnrum kombinerat med lekrum, med beige väggar, mörkt trägolv och brunt golv
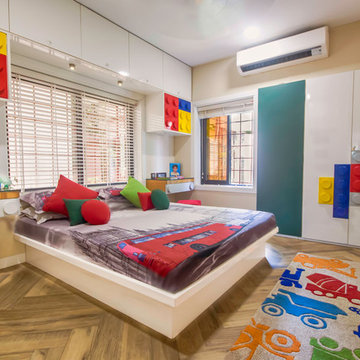
Murtuza Madraswala
Idéer för funkis pojkrum kombinerat med sovrum, med beige väggar, ljust trägolv och brunt golv
Idéer för funkis pojkrum kombinerat med sovrum, med beige väggar, ljust trägolv och brunt golv
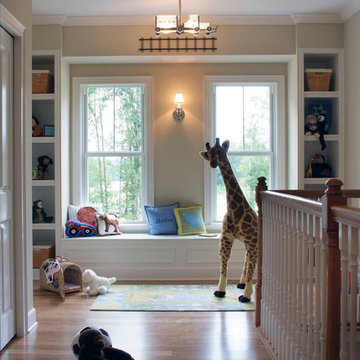
Inredning av ett klassiskt mellanstort könsneutralt småbarnsrum kombinerat med lekrum, med beige väggar, mörkt trägolv och brunt golv
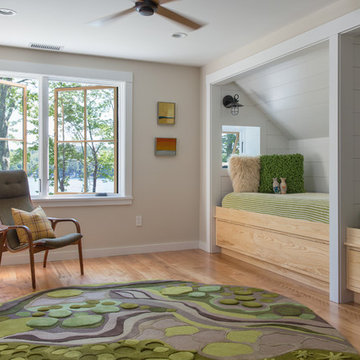
Jonathan Reece
Inredning av ett klassiskt mellanstort könsneutralt barnrum kombinerat med sovrum och för 4-10-åringar, med beige väggar, ljust trägolv och brunt golv
Inredning av ett klassiskt mellanstort könsneutralt barnrum kombinerat med sovrum och för 4-10-åringar, med beige väggar, ljust trägolv och brunt golv
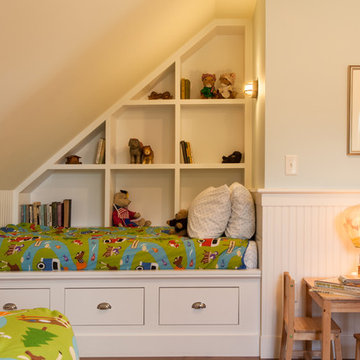
John Benford
Bild på ett mellanstort vintage barnrum kombinerat med sovrum, med beige väggar, mellanmörkt trägolv och brunt golv
Bild på ett mellanstort vintage barnrum kombinerat med sovrum, med beige väggar, mellanmörkt trägolv och brunt golv
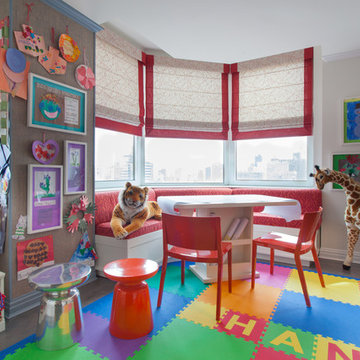
Brett Beyer Photogrpahy
Foto på ett stort funkis könsneutralt småbarnsrum kombinerat med lekrum, med beige väggar, mellanmörkt trägolv och brunt golv
Foto på ett stort funkis könsneutralt småbarnsrum kombinerat med lekrum, med beige väggar, mellanmörkt trägolv och brunt golv

When we imagine the homes of our favorite actors, we often think of picturesque kitchens, artwork hanging on the walls, luxurious furniture, and pristine conditions 24/7. But for celebrities with children, sometimes that last one isn’t always accurate! Kids will be kids – which means there may be messy bedrooms, toys strewn across their play area, and maybe even some crayon marks or finger-paints on walls or floors.
Lucy Liu recently partnered with One Kings Lane and Paintzen to redesign her son Rockwell’s playroom in their Manhattan apartment for that reason. Previously, Lucy had decided not to focus too much on the layout or color of the space – it was simply a room to hold all of Rockwell’s toys. There wasn’t much of a design element to it and very little storage.
Lucy was ready to change that – and transform the room into something more sophisticated and tranquil for both Rockwell and for guests (especially those with kids!). And to really bring that transformation to life, one of the things that needed to change was the lack of color and texture on the walls.
When selecting the color palette, Lucy and One Kings Lane designer Nicole Fisher decided on a more neutral, contemporary style. They chose to avoid the primary colors, which are too often utilized in children’s rooms and playrooms.
Instead, they chose to have Paintzen paint the walls in a cozy gray with warm beige undertones. (Try PPG ‘Slate Pebble’ for a similar look!) It created a perfect backdrop for the decor selected for the room, which included a tepee for Rockwell, some Tribal-inspired artwork, Moroccan woven baskets, and some framed artwork.
To add texture to the space, Paintzen also installed wallpaper on two of the walls. The wallpaper pattern involved muted blues and grays to add subtle color and a slight contrast to the rest of the walls. Take a closer look at this smartly designed space, featuring a beautiful neutral color palette and lots of exciting textures!

All Cedar Log Cabin the beautiful pines of AZ
Custom Log Bunk Beds
Photos by Mark Boisclair
Idéer för ett stort rustikt könsneutralt barnrum kombinerat med sovrum, med beige väggar, skiffergolv och brunt golv
Idéer för ett stort rustikt könsneutralt barnrum kombinerat med sovrum, med beige väggar, skiffergolv och brunt golv
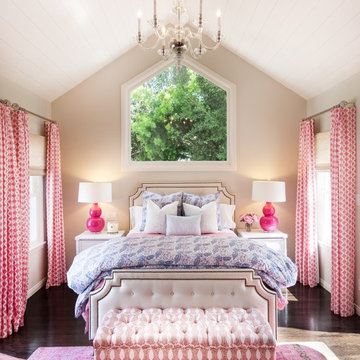
Idéer för vintage barnrum kombinerat med sovrum, med beige väggar, mörkt trägolv och brunt golv
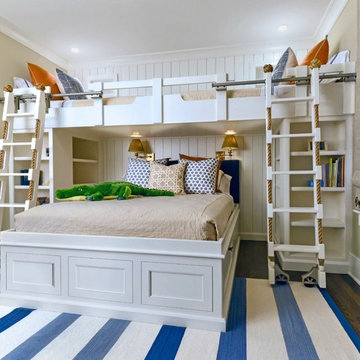
Photos by William Quarles.
Designed by Tammy Connor Interior Design.
Built by Robert Paige Cabinetry
Idéer för ett stort maritimt pojkrum kombinerat med sovrum och för 4-10-åringar, med beige väggar, mörkt trägolv och brunt golv
Idéer för ett stort maritimt pojkrum kombinerat med sovrum och för 4-10-åringar, med beige väggar, mörkt trägolv och brunt golv

A bunk room adds character to the upstairs of this home while timber framing and pipe railing give it a feel of industrial earthiness.
PrecisionCraft Log & Timber Homes. Image Copyright: Longviews Studios, Inc
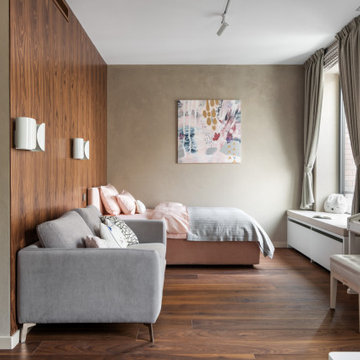
Детская комната для девочки 7 лет, сделана на вырост
Idéer för att renovera ett stort funkis flickrum kombinerat med sovrum och för 4-10-åringar, med beige väggar, mellanmörkt trägolv och brunt golv
Idéer för att renovera ett stort funkis flickrum kombinerat med sovrum och för 4-10-åringar, med beige väggar, mellanmörkt trägolv och brunt golv
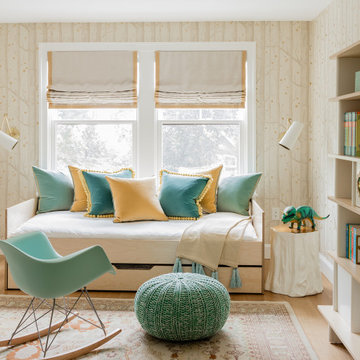
Inspiration för ett vintage könsneutralt barnrum kombinerat med sovrum, med beige väggar, mellanmörkt trägolv och brunt golv
1 252 foton på barnrum, med beige väggar och brunt golv
2