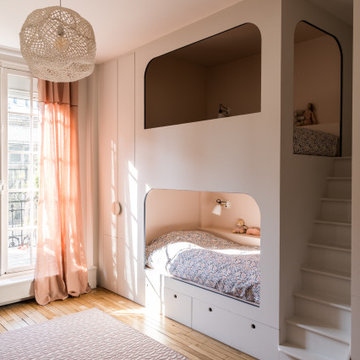1 252 foton på barnrum, med beige väggar och brunt golv
Sortera efter:
Budget
Sortera efter:Populärt i dag
61 - 80 av 1 252 foton
Artikel 1 av 3
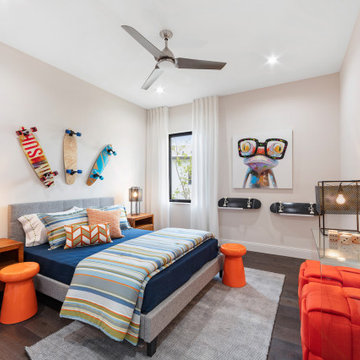
Boy's Bedroom
Bild på ett mellanstort funkis barnrum kombinerat med sovrum, med beige väggar, mörkt trägolv och brunt golv
Bild på ett mellanstort funkis barnrum kombinerat med sovrum, med beige väggar, mörkt trägolv och brunt golv
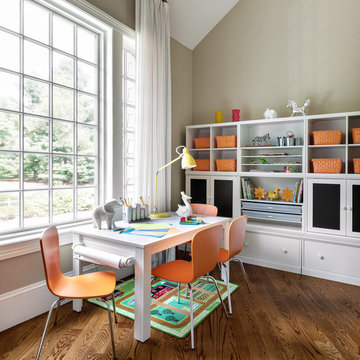
OVERLOOK - Kids Craft Room
Inspiration för ett vintage barnrum, med beige väggar, mellanmörkt trägolv och brunt golv
Inspiration för ett vintage barnrum, med beige väggar, mellanmörkt trägolv och brunt golv
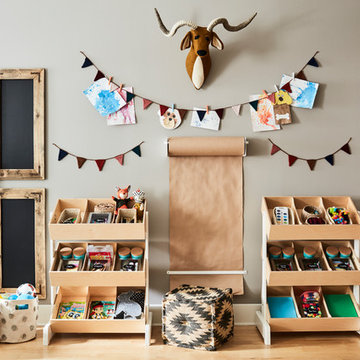
When we imagine the homes of our favorite actors, we often think of picturesque kitchens, artwork hanging on the walls, luxurious furniture, and pristine conditions 24/7. But for celebrities with children, sometimes that last one isn’t always accurate! Kids will be kids – which means there may be messy bedrooms, toys strewn across their play area, and maybe even some crayon marks or finger-paints on walls or floors.
Lucy Liu recently partnered with One Kings Lane and Paintzen to redesign her son Rockwell’s playroom in their Manhattan apartment for that reason. Previously, Lucy had decided not to focus too much on the layout or color of the space – it was simply a room to hold all of Rockwell’s toys. There wasn’t much of a design element to it and very little storage.
Lucy was ready to change that – and transform the room into something more sophisticated and tranquil for both Rockwell and for guests (especially those with kids!). And to really bring that transformation to life, one of the things that needed to change was the lack of color and texture on the walls.
When selecting the color palette, Lucy and One Kings Lane designer Nicole Fisher decided on a more neutral, contemporary style. They chose to avoid the primary colors, which are too often utilized in children’s rooms and playrooms.
Instead, they chose to have Paintzen paint the walls in a cozy gray with warm beige undertones. (Try PPG ‘Slate Pebble’ for a similar look!) It created a perfect backdrop for the decor selected for the room, which included a tepee for Rockwell, some Tribal-inspired artwork, Moroccan woven baskets, and some framed artwork.
To add texture to the space, Paintzen also installed wallpaper on two of the walls. The wallpaper pattern involved muted blues and grays to add subtle color and a slight contrast to the rest of the walls. Take a closer look at this smartly designed space, featuring a beautiful neutral color palette and lots of exciting textures!
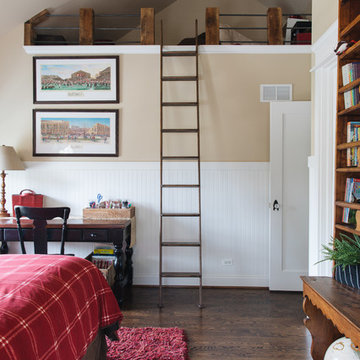
Inspiration för klassiska barnrum, med beige väggar, mörkt trägolv och brunt golv
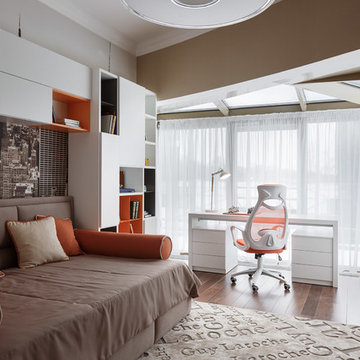
Idéer för att renovera ett funkis barnrum kombinerat med skrivbord, med beige väggar, mellanmörkt trägolv och brunt golv
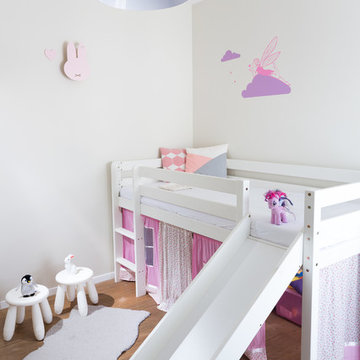
Shai Epstein
Exempel på ett modernt barnrum kombinerat med sovrum, med beige väggar, mellanmörkt trägolv och brunt golv
Exempel på ett modernt barnrum kombinerat med sovrum, med beige väggar, mellanmörkt trägolv och brunt golv
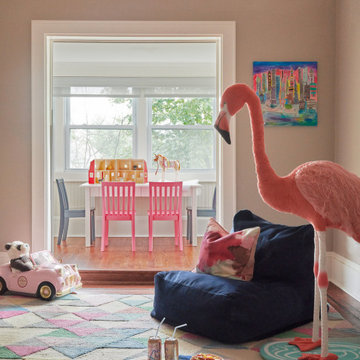
Playful and relaxed, honoring classical Victorian elements with contemporary living for a modern young family.
Bild på ett vintage könsneutralt barnrum kombinerat med lekrum, med beige väggar, mörkt trägolv och brunt golv
Bild på ett vintage könsneutralt barnrum kombinerat med lekrum, med beige väggar, mörkt trägolv och brunt golv
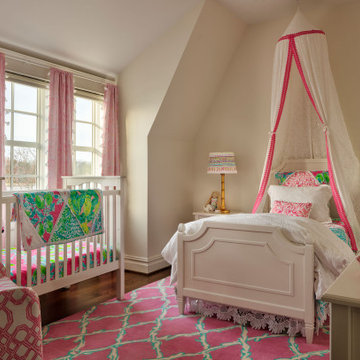
Maritim inredning av ett flickrum kombinerat med sovrum, med beige väggar, mörkt trägolv och brunt golv
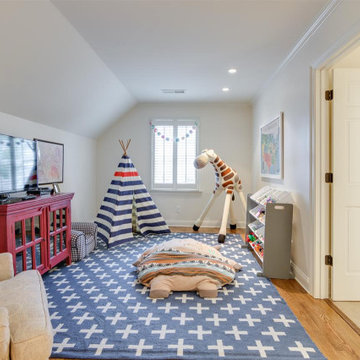
Idéer för ett mellanstort modernt könsneutralt barnrum kombinerat med lekrum och för 4-10-åringar, med beige väggar, ljust trägolv och brunt golv
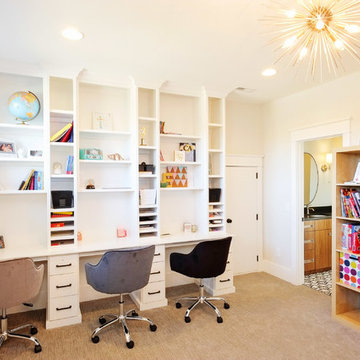
Inspiration för klassiska könsneutrala barnrum kombinerat med skrivbord, med beige väggar, heltäckningsmatta och brunt golv

This 6,000sf luxurious custom new construction 5-bedroom, 4-bath home combines elements of open-concept design with traditional, formal spaces, as well. Tall windows, large openings to the back yard, and clear views from room to room are abundant throughout. The 2-story entry boasts a gently curving stair, and a full view through openings to the glass-clad family room. The back stair is continuous from the basement to the finished 3rd floor / attic recreation room.
The interior is finished with the finest materials and detailing, with crown molding, coffered, tray and barrel vault ceilings, chair rail, arched openings, rounded corners, built-in niches and coves, wide halls, and 12' first floor ceilings with 10' second floor ceilings.
It sits at the end of a cul-de-sac in a wooded neighborhood, surrounded by old growth trees. The homeowners, who hail from Texas, believe that bigger is better, and this house was built to match their dreams. The brick - with stone and cast concrete accent elements - runs the full 3-stories of the home, on all sides. A paver driveway and covered patio are included, along with paver retaining wall carved into the hill, creating a secluded back yard play space for their young children.
Project photography by Kmieick Imagery.
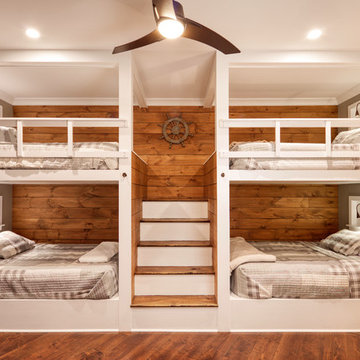
This house features an open concept floor plan, with expansive windows that truly capture the 180-degree lake views. The classic design elements, such as white cabinets, neutral paint colors, and natural wood tones, help make this house feel bright and welcoming year round.
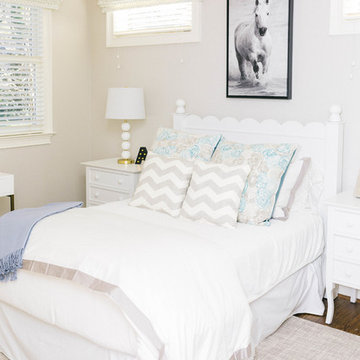
Idéer för att renovera ett lantligt barnrum kombinerat med sovrum, med beige väggar, mörkt trägolv och brunt golv
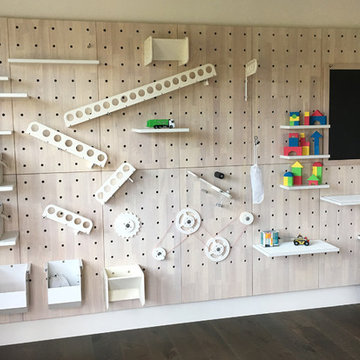
The myWall product provides children with a creative and active wall unit that keeps them entertained and moving. The wall system combines both storage, display and play to any room. Stem toys and shelves are shown on the wall. Any item can be moved to any position. Perfect for a family room with multiple ages or multiple interests.
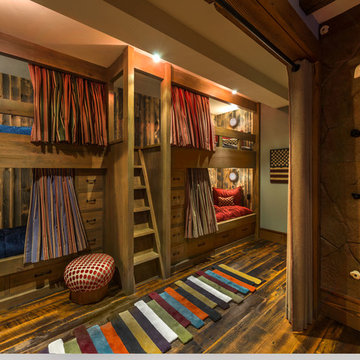
Inspiration för stora rustika könsneutrala barnrum kombinerat med sovrum och för 4-10-åringar, med beige väggar, mörkt trägolv och brunt golv
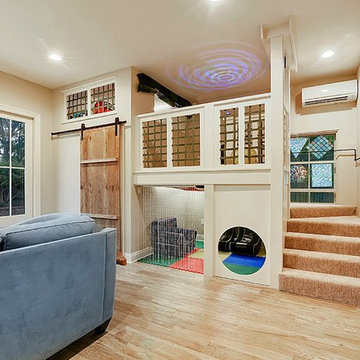
This is a sensory room built for a child that we recently worked with. This room allowed for them to have a safe and fun place to spend their time. Not only safe and fun, but beautiful! With a hideaway bunk, place to eat, place to watch TV, gaming stations, a bathroom, and anything you'd possibly need to have a blissful day.
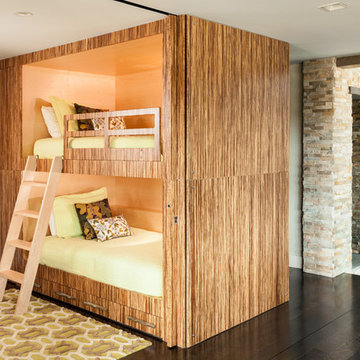
Cutrona
Bild på ett stort funkis könsneutralt barnrum kombinerat med sovrum och för 4-10-åringar, med mörkt trägolv, beige väggar och brunt golv
Bild på ett stort funkis könsneutralt barnrum kombinerat med sovrum och för 4-10-åringar, med mörkt trägolv, beige väggar och brunt golv
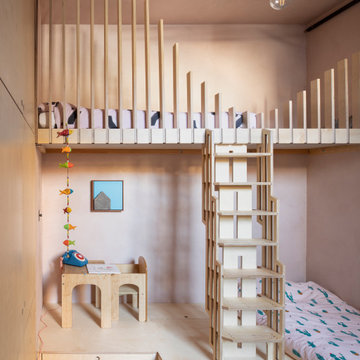
Idéer för att renovera ett litet funkis könsneutralt barnrum kombinerat med sovrum och för 4-10-åringar, med beige väggar, mellanmörkt trägolv och brunt golv
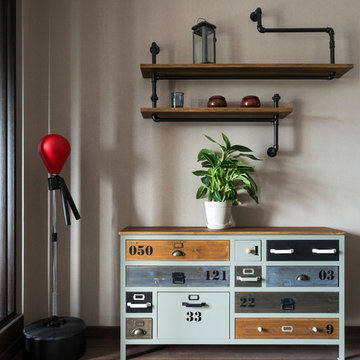
дизайнер Елена Бодрова, фотограф Антон Лихтарович
Idéer för stora funkis barnrum kombinerat med sovrum, med beige väggar, mellanmörkt trägolv och brunt golv
Idéer för stora funkis barnrum kombinerat med sovrum, med beige väggar, mellanmörkt trägolv och brunt golv
1 252 foton på barnrum, med beige väggar och brunt golv
4
