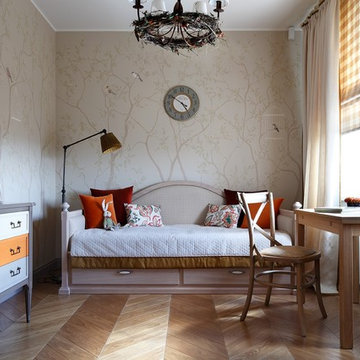1 255 foton på barnrum, med beige väggar och mellanmörkt trägolv
Sortera efter:
Budget
Sortera efter:Populärt i dag
21 - 40 av 1 255 foton
Artikel 1 av 3

В детской для двух девочек мы решили создать необычную кровать, отсылающую в цирковому шатру под открытым небом. Так появились обои с облаками и необычная форма изголовья для двух кроваток в виде шатра.

A bunk room adds character to the upstairs of this home while timber framing and pipe railing give it a feel of industrial earthiness.
PrecisionCraft Log & Timber Homes. Image Copyright: Longviews Studios, Inc
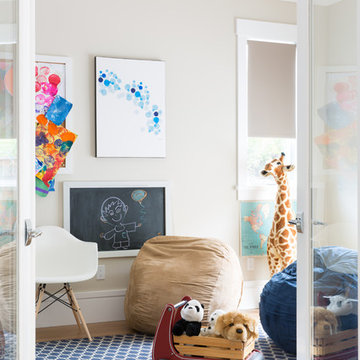
A fresh take on a kids playroom with bean bags and floor space to play, wall art, chalkboard and art display.
Photo: Suzanna Scott Photography
Klassisk inredning av ett litet könsneutralt barnrum kombinerat med lekrum och för 4-10-åringar, med beige väggar, mellanmörkt trägolv och beiget golv
Klassisk inredning av ett litet könsneutralt barnrum kombinerat med lekrum och för 4-10-åringar, med beige väggar, mellanmörkt trägolv och beiget golv
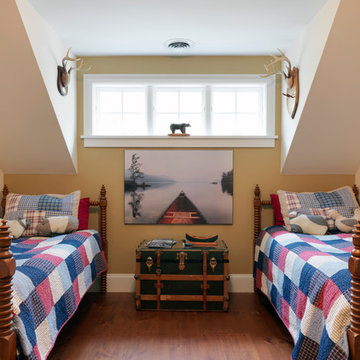
Boy's Bedroom with rustic charm, located the in walk through from main house to bonus room above garage.
Rustik inredning av ett pojkrum kombinerat med sovrum, med beige väggar och mellanmörkt trägolv
Rustik inredning av ett pojkrum kombinerat med sovrum, med beige väggar och mellanmörkt trägolv
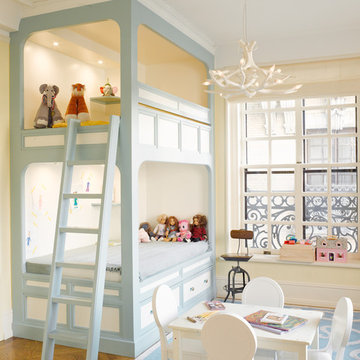
Exempel på ett mellanstort klassiskt könsneutralt barnrum kombinerat med sovrum och för 4-10-åringar, med beige väggar och mellanmörkt trägolv
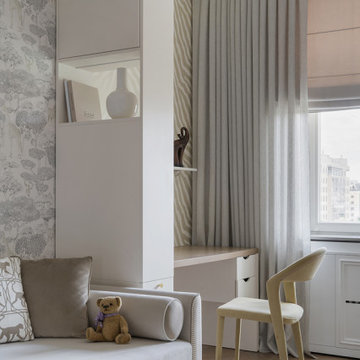
В детской комнате рабочие столы отделены от спальной зоны высокими кнажными шкафами. Полезная площадь книжных стелажей развернута в сторону рабочийх столов
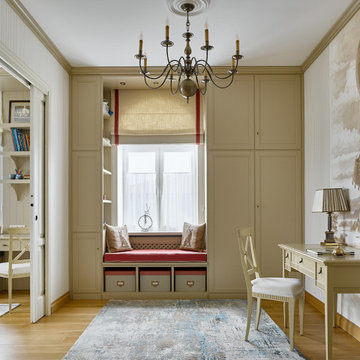
Комната мальчика
Inredning av ett klassiskt stort barnrum kombinerat med skrivbord, med beige väggar och mellanmörkt trägolv
Inredning av ett klassiskt stort barnrum kombinerat med skrivbord, med beige väggar och mellanmörkt trägolv
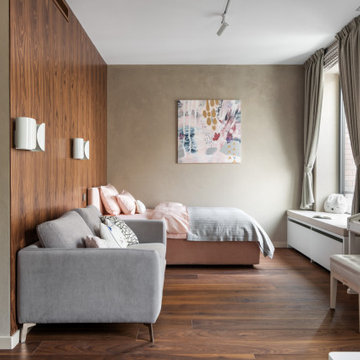
Детская комната для девочки 7 лет, сделана на вырост
Idéer för att renovera ett stort funkis flickrum kombinerat med sovrum och för 4-10-åringar, med beige väggar, mellanmörkt trägolv och brunt golv
Idéer för att renovera ett stort funkis flickrum kombinerat med sovrum och för 4-10-åringar, med beige väggar, mellanmörkt trägolv och brunt golv
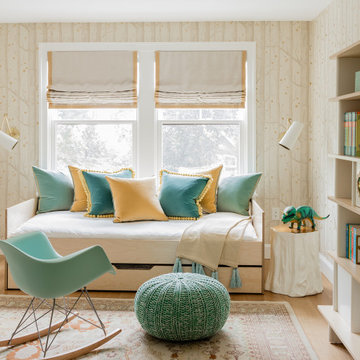
Inspiration för ett vintage könsneutralt barnrum kombinerat med sovrum, med beige väggar, mellanmörkt trägolv och brunt golv
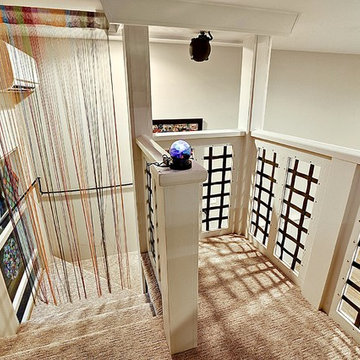
This is a sensory room built for a child that we recently worked with. This room allowed for them to have a safe and fun place to spend their time. Not only safe and fun, but beautiful! With a hideaway bunk, place to eat, place to watch TV, gaming stations, a bathroom, and anything you'd possibly need to have a blissful day.
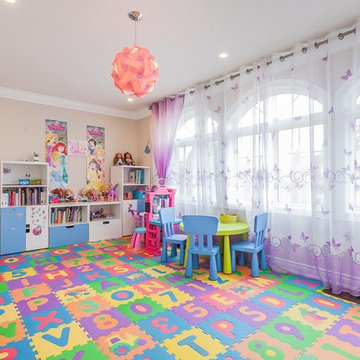
Foto på ett stort funkis könsneutralt småbarnsrum kombinerat med lekrum, med beige väggar och mellanmörkt trägolv
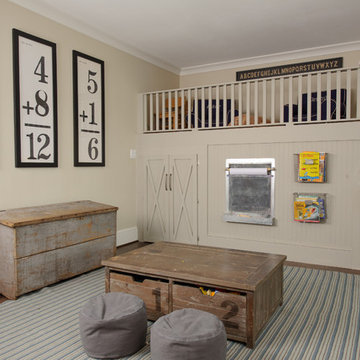
Inspiration för ett vintage könsneutralt barnrum kombinerat med lekrum, med beige väggar och mellanmörkt trägolv
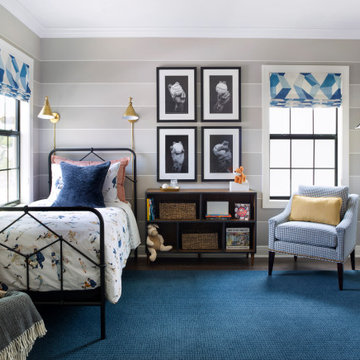
When you dad is a professional pitcher, it is pretty easy to decide that you want a baseball themed bedroom. Our client had various pitching grips photographed which are the focal point of this space and will be an heirloom for the family. Stripes in muted tones wrap around the entire room and will be a backdrop as the little boy grows up. A classic iron bed topped with vintage baseball themed bedding add subtle color and pattern. Reading lamps above the bed make bedtime story time easy.
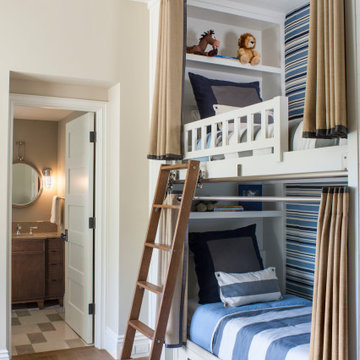
Exempel på ett mellanstort klassiskt könsneutralt barnrum kombinerat med sovrum och för 4-10-åringar, med beige väggar, mellanmörkt trägolv och brunt golv
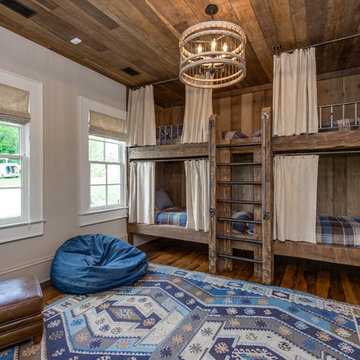
Inspiration för lantliga könsneutrala barnrum kombinerat med sovrum, med beige väggar, mellanmörkt trägolv och brunt golv
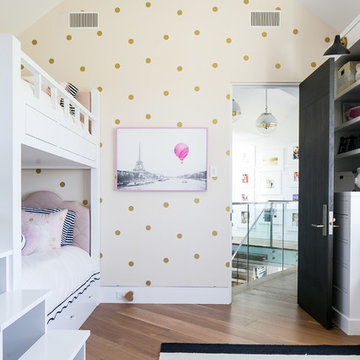
Ryan Garvin
Inredning av ett klassiskt flickrum kombinerat med sovrum och för 4-10-åringar, med beige väggar, mellanmörkt trägolv och brunt golv
Inredning av ett klassiskt flickrum kombinerat med sovrum och för 4-10-åringar, med beige väggar, mellanmörkt trägolv och brunt golv
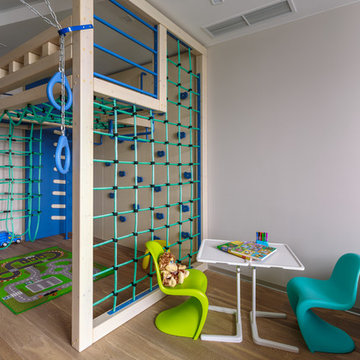
Павел Хоменко
Bild på ett funkis pojkrum kombinerat med lekrum och för 4-10-åringar, med mellanmörkt trägolv och beige väggar
Bild på ett funkis pojkrum kombinerat med lekrum och för 4-10-åringar, med mellanmörkt trägolv och beige väggar
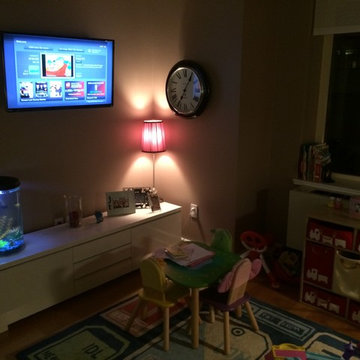
Inspiration för ett mellanstort vintage könsneutralt småbarnsrum kombinerat med lekrum, med beige väggar, mellanmörkt trägolv och brunt golv
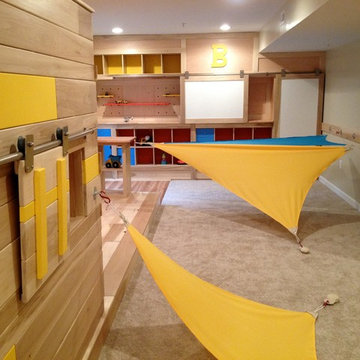
THEME The overall theme for this
space is a functional, family friendly
escape where time spent together
or alone is comfortable and exciting.
The integration of the work space,
clubhouse and family entertainment
area creates an environment that
brings the whole family together in
projects, recreation and relaxation.
Each element works harmoniously
together blending the creative and
functional into the perfect family
escape.
FOCUS The two-story clubhouse is
the focal point of the large space and
physically separates but blends the two
distinct rooms. The clubhouse has an
upper level loft overlooking the main
room and a lower enclosed space with
windows looking out into the playroom
and work room. There was a financial
focus for this creative space and the
use of many Ikea products helped to
keep the fabrication and build costs
within budget.
STORAGE Storage is abundant for this
family on the walls, in the cabinets and
even in the floor. The massive built in
cabinets are home to the television
and gaming consoles and the custom
designed peg walls create additional
shelving that can be continually
transformed to accommodate new or
shifting passions. The raised floor is
the base for the clubhouse and fort
but when pulled up, the flush mounted
floor pieces reveal large open storage
perfect for toys to be brushed into
hiding.
GROWTH The entire space is designed
to be fun and you never outgrow
fun. The clubhouse and loft will be a
focus for these boys for years and the
media area will draw the family to
this space whether they are watching
their favorite animated movie or
newest adventure series. The adjoining
workroom provides the perfect arts and
crafts area with moving storage table
and will be well suited for homework
and science fair projects.
SAFETY The desire to climb, jump,
run, and swing is encouraged in this
great space and the attention to detail
ensures that they will be safe. From
the strong cargo netting enclosing
the upper level of the clubhouse to
the added care taken with the lumber
to ensure a soft clean feel without
splintering and the extra wide borders
in the flush mounted floor storage, this
space is designed to provide this family
with a fun and safe space.
1 255 foton på barnrum, med beige väggar och mellanmörkt trägolv
2
