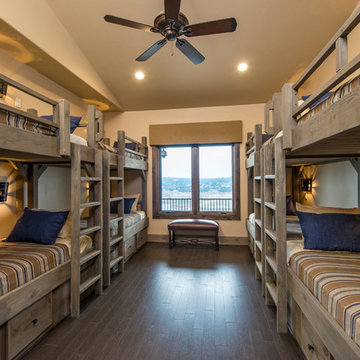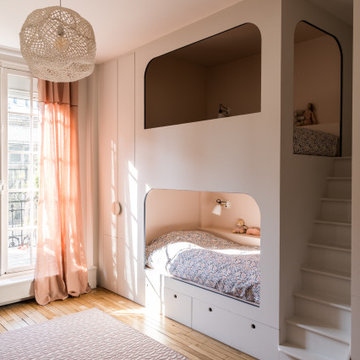6 335 foton på barnrum, med beige väggar
Sortera efter:
Budget
Sortera efter:Populärt i dag
161 - 180 av 6 335 foton
Artikel 1 av 2
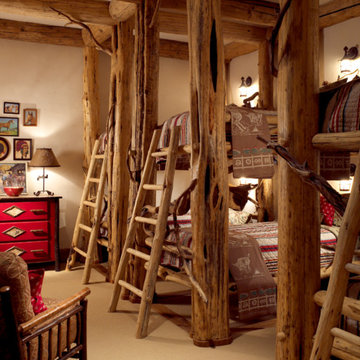
The bunk room should be one of the most fun rooms of your home, and it certainly is here. Reminiscent of tree forts, fairy tales, and summer camp, nothing is more fun than all the cousins getting ready for bed, listening to stories, or planning tomorrow's adventures.
Construction by Continental Construction. Photography by Kim Sargent Photography
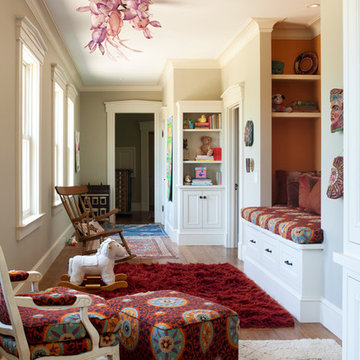
This playful kids nook with toys, whimsical art lighting and toys serves as a gathering place outside the children's bunk rooms.
Inredning av ett klassiskt mellanstort könsneutralt småbarnsrum kombinerat med lekrum, med beige väggar och heltäckningsmatta
Inredning av ett klassiskt mellanstort könsneutralt småbarnsrum kombinerat med lekrum, med beige väggar och heltäckningsmatta

Bild på ett mellanstort rustikt könsneutralt barnrum kombinerat med sovrum och för 4-10-åringar, med mellanmörkt trägolv, beige väggar och brunt golv
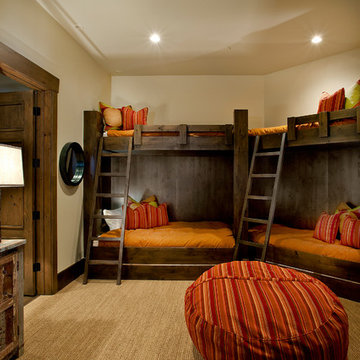
Bild på ett vintage könsneutralt barnrum kombinerat med sovrum och för 4-10-åringar, med beige väggar, heltäckningsmatta och beiget golv
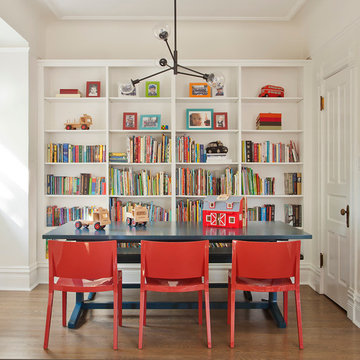
Idéer för ett klassiskt könsneutralt barnrum kombinerat med skrivbord och för 4-10-åringar, med beige väggar och mellanmörkt trägolv
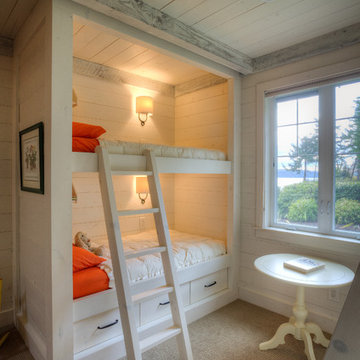
Lucas Henning Photography
Klassisk inredning av ett flickrum kombinerat med sovrum och för 4-10-åringar, med beige väggar och heltäckningsmatta
Klassisk inredning av ett flickrum kombinerat med sovrum och för 4-10-åringar, med beige väggar och heltäckningsmatta
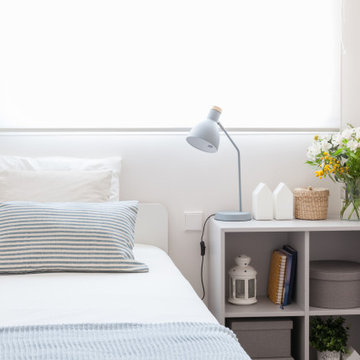
Exempel på ett litet nordiskt könsneutralt barnrum kombinerat med sovrum och för 4-10-åringar, med beige väggar, laminatgolv och grått golv
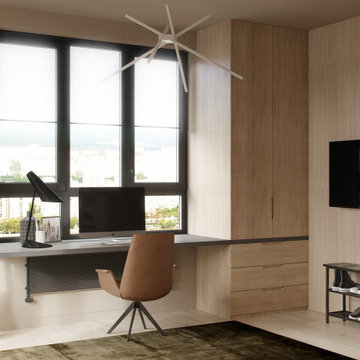
Inspiration för ett mellanstort funkis barnrum kombinerat med sovrum, med beige väggar, ljust trägolv och beiget golv
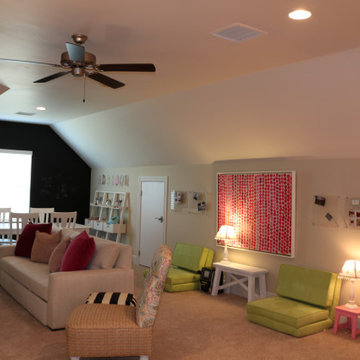
For 2 tweenagers, K. Rue Designs curated this space for creativity and major sleepovers to sleep around 14 girls! Lots of pink and light green invite the most fun and sweet little ladies to hang out in this space that was unused. A chalkboard wall in the back of the space warms the white craft table and chairs to let thoughts flow freely on the wall. A sleeper sofa and fold-out mattress chairs provide sufficient sleeping accommodations for all the girls friends. Even a family chair was incorporated as extra seating with colorful fabric to give it new youthful life. Artwork full of imagination adorns the walls in clear acrylic displays.
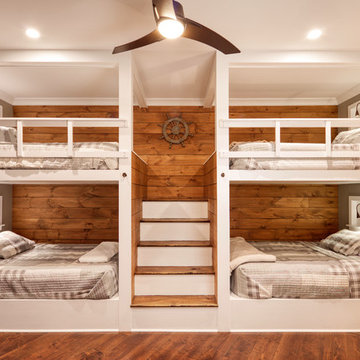
This house features an open concept floor plan, with expansive windows that truly capture the 180-degree lake views. The classic design elements, such as white cabinets, neutral paint colors, and natural wood tones, help make this house feel bright and welcoming year round.
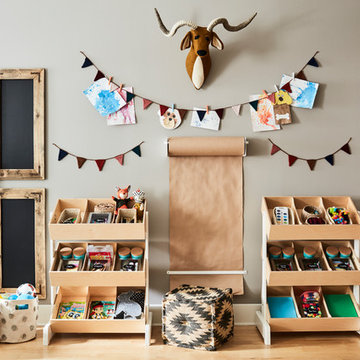
When we imagine the homes of our favorite actors, we often think of picturesque kitchens, artwork hanging on the walls, luxurious furniture, and pristine conditions 24/7. But for celebrities with children, sometimes that last one isn’t always accurate! Kids will be kids – which means there may be messy bedrooms, toys strewn across their play area, and maybe even some crayon marks or finger-paints on walls or floors.
Lucy Liu recently partnered with One Kings Lane and Paintzen to redesign her son Rockwell’s playroom in their Manhattan apartment for that reason. Previously, Lucy had decided not to focus too much on the layout or color of the space – it was simply a room to hold all of Rockwell’s toys. There wasn’t much of a design element to it and very little storage.
Lucy was ready to change that – and transform the room into something more sophisticated and tranquil for both Rockwell and for guests (especially those with kids!). And to really bring that transformation to life, one of the things that needed to change was the lack of color and texture on the walls.
When selecting the color palette, Lucy and One Kings Lane designer Nicole Fisher decided on a more neutral, contemporary style. They chose to avoid the primary colors, which are too often utilized in children’s rooms and playrooms.
Instead, they chose to have Paintzen paint the walls in a cozy gray with warm beige undertones. (Try PPG ‘Slate Pebble’ for a similar look!) It created a perfect backdrop for the decor selected for the room, which included a tepee for Rockwell, some Tribal-inspired artwork, Moroccan woven baskets, and some framed artwork.
To add texture to the space, Paintzen also installed wallpaper on two of the walls. The wallpaper pattern involved muted blues and grays to add subtle color and a slight contrast to the rest of the walls. Take a closer look at this smartly designed space, featuring a beautiful neutral color palette and lots of exciting textures!
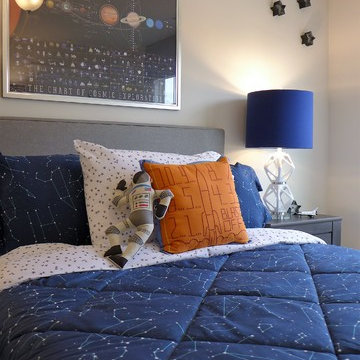
This boy's room shows off his love for outer space. His parents knew that could change so we kept the walls neutral and just popped in touches of the theme with art, bedding, and accents.
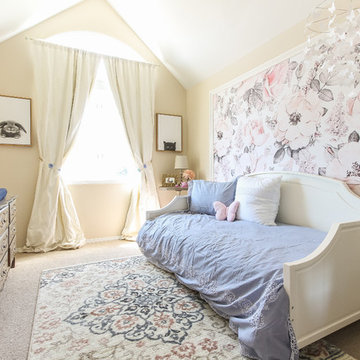
From baby to big girl and crib to daybed, Quinn is growing up and it was time for her room to reflect it. With sophisticated floral wallpaper, a warm and bright paint color, and of course a bed fit for a princess, this room is sure to grow with her through the years.
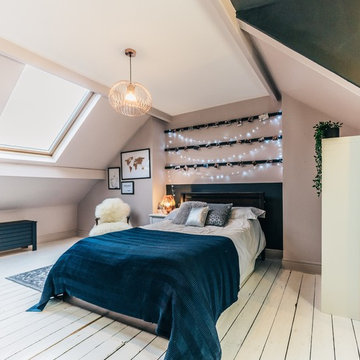
Exempel på ett mellanstort skandinaviskt barnrum kombinerat med sovrum, med beige väggar, målat trägolv och vitt golv
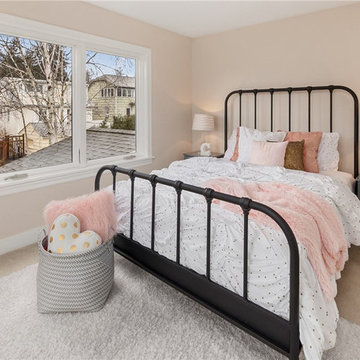
Sophisticated girl's bedroom with pink accents.
Idéer för ett mellanstort klassiskt barnrum kombinerat med sovrum, med beige väggar, heltäckningsmatta och beiget golv
Idéer för ett mellanstort klassiskt barnrum kombinerat med sovrum, med beige väggar, heltäckningsmatta och beiget golv
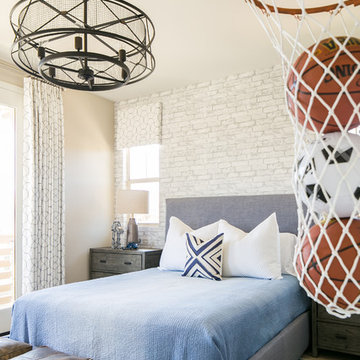
Idéer för ett mellanstort klassiskt barnrum kombinerat med sovrum, med mellanmörkt trägolv och beige väggar
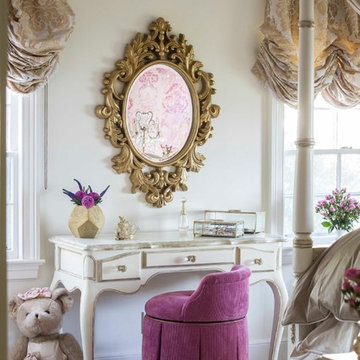
Landino Photography
Foto på ett mellanstort vintage flickrum kombinerat med sovrum och för 4-10-åringar, med beige väggar och mörkt trägolv
Foto på ett mellanstort vintage flickrum kombinerat med sovrum och för 4-10-åringar, med beige väggar och mörkt trägolv
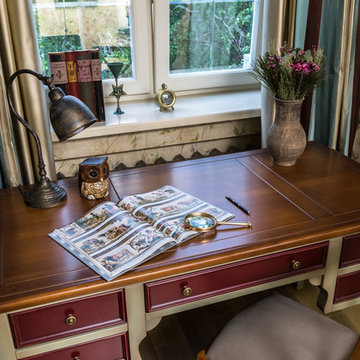
Inspiration för mellanstora klassiska barnrum kombinerat med skrivbord, med beige väggar, ljust trägolv och beiget golv
6 335 foton på barnrum, med beige väggar
9
