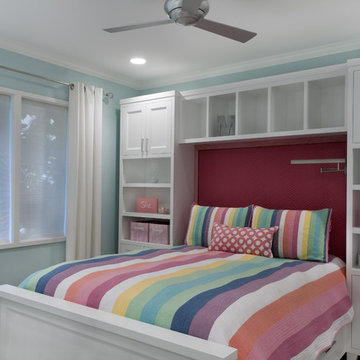11 339 foton på barnrum, med blå väggar och rosa väggar
Sortera efter:
Budget
Sortera efter:Populärt i dag
161 - 180 av 11 339 foton
Artikel 1 av 3

4,945 square foot two-story home, 6 bedrooms, 5 and ½ bathroom plus a secondary family room/teen room. The challenge for the design team of this beautiful New England Traditional home in Brentwood was to find the optimal design for a property with unique topography, the natural contour of this property has 12 feet of elevation fall from the front to the back of the property. Inspired by our client’s goal to create direct connection between the interior living areas and the exterior living spaces/gardens, the solution came with a gradual stepping down of the home design across the largest expanse of the property. With smaller incremental steps from the front property line to the entry door, an additional step down from the entry foyer, additional steps down from a raised exterior loggia and dining area to a slightly elevated lawn and pool area. This subtle approach accomplished a wonderful and fairly undetectable transition which presented a view of the yard immediately upon entry to the home with an expansive experience as one progresses to the rear family great room and morning room…both overlooking and making direct connection to a lush and magnificent yard. In addition, the steps down within the home created higher ceilings and expansive glass onto the yard area beyond the back of the structure. As you will see in the photographs of this home, the family area has a wonderful quality that really sets this home apart…a space that is grand and open, yet warm and comforting. A nice mixture of traditional Cape Cod, with some contemporary accents and a bold use of color…make this new home a bright, fun and comforting environment we are all very proud of. The design team for this home was Architect: P2 Design and Jill Wolff Interiors. Jill Wolff specified the interior finishes as well as furnishings, artwork and accessories.
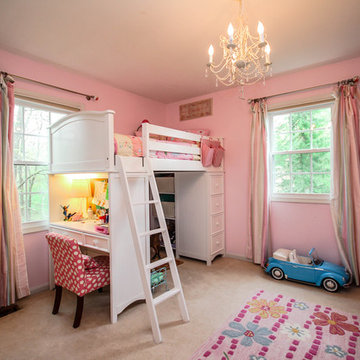
Roman Caprano
Inredning av ett klassiskt mellanstort flickrum kombinerat med sovrum och för 4-10-åringar, med rosa väggar och heltäckningsmatta
Inredning av ett klassiskt mellanstort flickrum kombinerat med sovrum och för 4-10-åringar, med rosa väggar och heltäckningsmatta
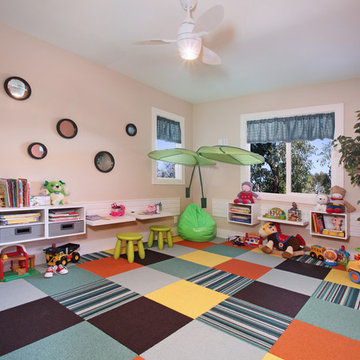
This is a kids play room with open and easily accessible storage with our Flow Decor line. Various storage cubes with collapsible bins and open shelves make it an ideal storage solution for the kids playroom, craft rooms and more.
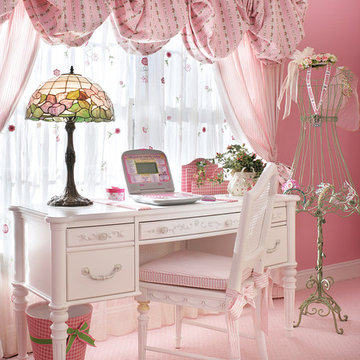
The light, airy sheers with delicate floral embroidery afford privacy on the lower portion of the window; a soft balloon valance with gentle folds in the main fabric pattern help to conceal window darkening shades. The valance arches echo the rhythm of the arched window. A curtain in pink ticking is tied back with a bow that matches the valance; all of these fabrics are taken from the bed. This multi-faceted window treatment dresses this important focal point without interfering with the beauty of the striking window arch, which allows the outdoors to come in and maximizes ambient daylight in the room.
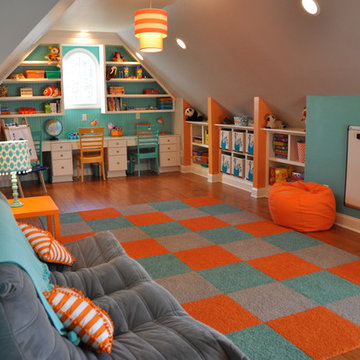
Upstairs attic space converted to kids' playroom, equipped with numerous built-in cubbies, shelves, desk space, window seat, walk-in closet, and two-story playhouse.
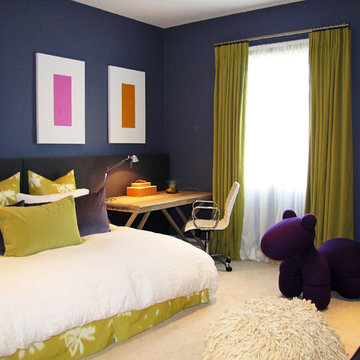
Eclectic teenage Girls Bedroom
Inspiration för moderna barnrum kombinerat med sovrum, med heltäckningsmatta och blå väggar
Inspiration för moderna barnrum kombinerat med sovrum, med heltäckningsmatta och blå väggar
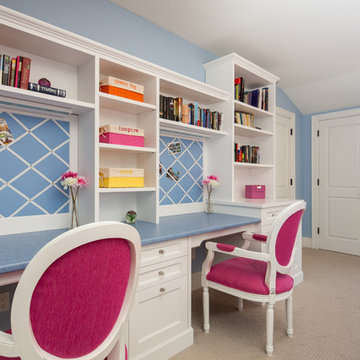
Teen Girls' bedroom with cool blue walls and hot pink accents
Idéer för att renovera ett funkis barnrum kombinerat med skrivbord, med blå väggar och heltäckningsmatta
Idéer för att renovera ett funkis barnrum kombinerat med skrivbord, med blå väggar och heltäckningsmatta
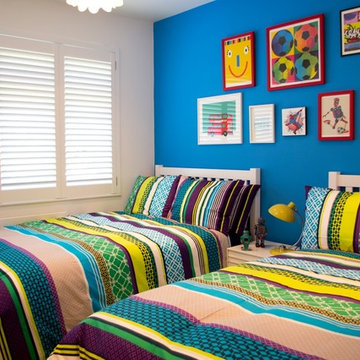
Colorful boys bedroom with twin beds.
Bild på ett mellanstort funkis pojkrum kombinerat med sovrum, med blå väggar
Bild på ett mellanstort funkis pojkrum kombinerat med sovrum, med blå väggar
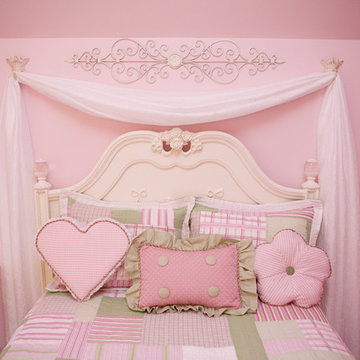
Mini canopy created with chiffon draped over iron princess crowns with salvaged ironwork. Custon made pillows in unique shapes. Antique metal crowns, bows, chiffon draping behind bed, crystals, desk, dressing table, green checked, pink, white furniture, hand painted coat hooks
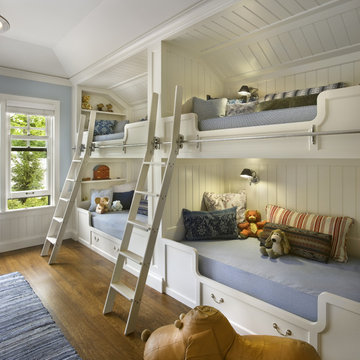
Inspiration för ett vintage könsneutralt barnrum kombinerat med sovrum och för 4-10-åringar, med blå väggar och mellanmörkt trägolv
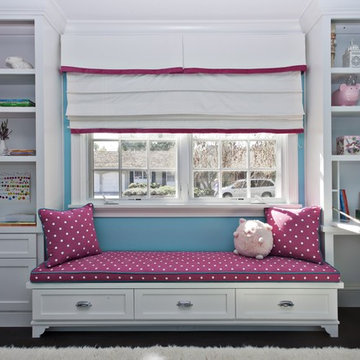
Custom Cabinetry window seat to incorporate a drop down desk on right side. Storage drawers below bench.
Photographer Frank Paul Perez
Decoration by Nancy Evars, Evars + Anderson Interior Design
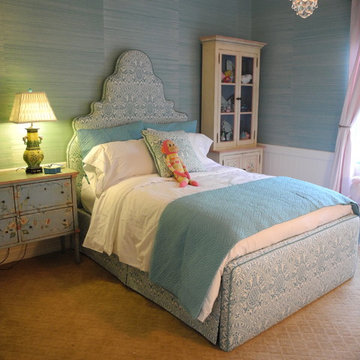
Two sisters (active twins!) were surprised with these beautiful rooms. Kathleen designed (complete with hidden trundles) using Quadrille's "Pina" fabric. The grasscloth wallcoverings are from Phillip Jefferies (Burmuda Hemp in Turquoise). The lamps and yellow chinoiserie chests I found on Etsy. The other adorable side tables belonged to the girls' mother and grandmother.The are framed casts are one of four from the girls' many capers:)
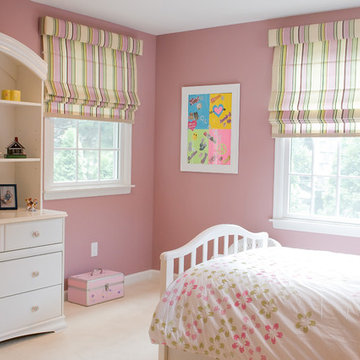
Teenage girl's room with striped roman shade. Duralee fabric window treatments.
Photo by Johanna Sophia Photography
Exempel på ett modernt barnrum, med rosa väggar
Exempel på ett modernt barnrum, med rosa väggar
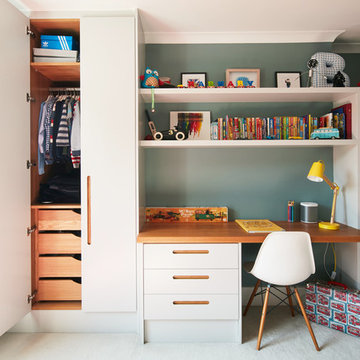
Kids Room -
Matt Lacquer Cabinets with inset oak handles
Oak veneer interiors and drawers with solid oak fronts and scallop detail
Matt Lacquer Cabinets and Box Shelves
40mm thick European White Oak worktop with 150mm wide staves
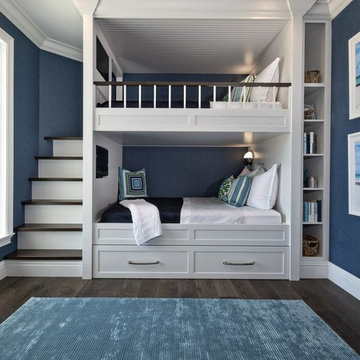
Inredning av ett maritimt könsneutralt barnrum kombinerat med sovrum, med blå väggar, mörkt trägolv och brunt golv
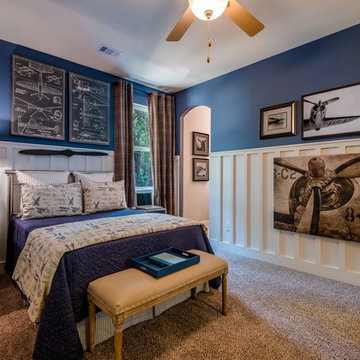
David Slaughter
Inredning av ett klassiskt barnrum kombinerat med sovrum, med blå väggar, heltäckningsmatta och beiget golv
Inredning av ett klassiskt barnrum kombinerat med sovrum, med blå väggar, heltäckningsmatta och beiget golv
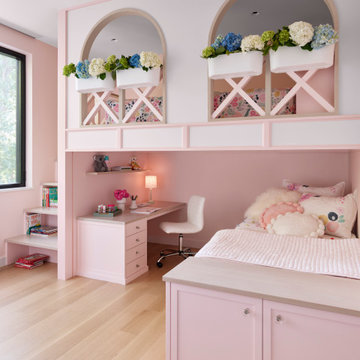
Little girls dream bedroom! stairs to loft bed, below is a daybed and homework area below. Arches, X-shape balusters, flower pots. Secret space below desk and under the stairs is a secret bunny hutch!
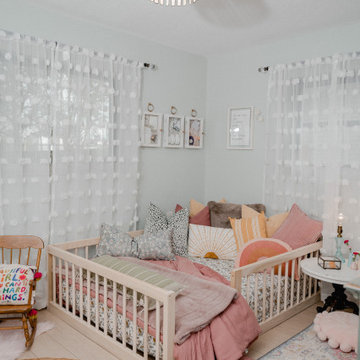
Inspiration för ett shabby chic-inspirerat barnrum kombinerat med sovrum, med blå väggar
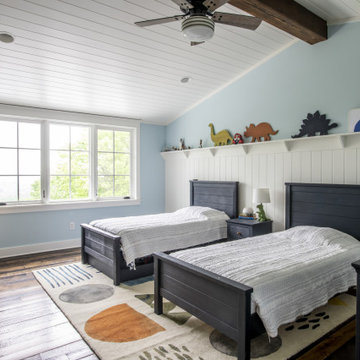
Inspiration för ett lantligt pojkrum kombinerat med sovrum, med blå väggar och mellanmörkt trägolv
11 339 foton på barnrum, med blå väggar och rosa väggar
9
